Category
Price
Min Price
Max Price
Beds
Baths
SqFt
Acres
You must be signed into an account to save your search.
Already Have One? Sign In Now
251411 Days on Market: 39
3
Beds
2
Baths
1454
Sqft
0.580
Acres
$307,400
For Sale
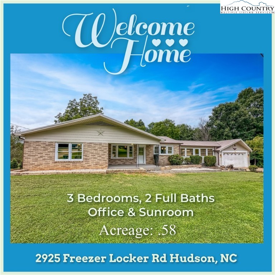
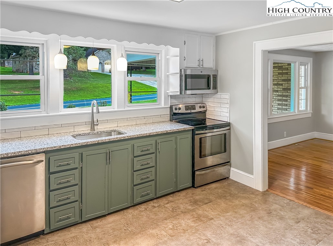
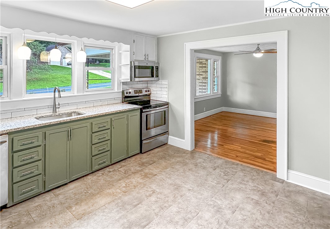
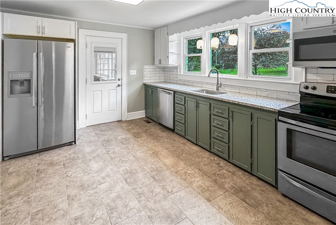
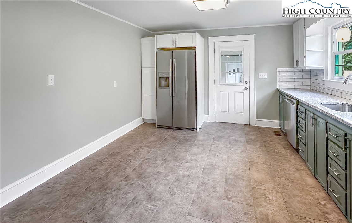
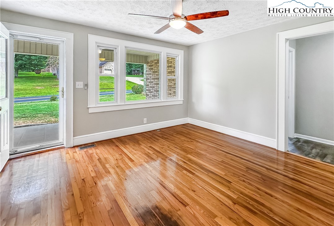
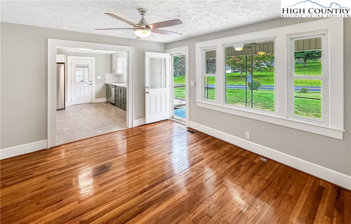
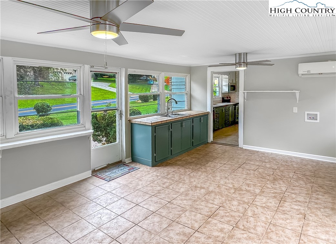
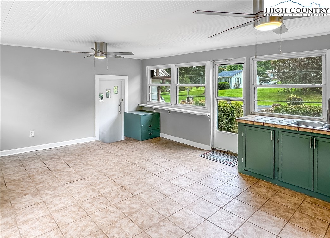
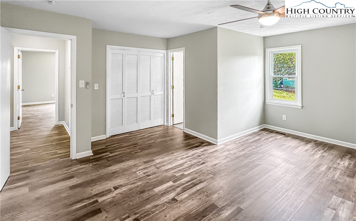
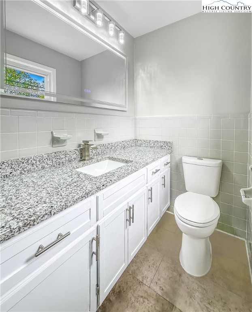
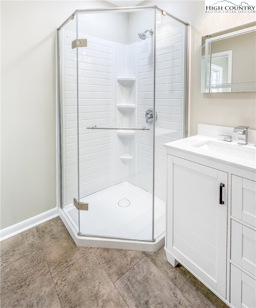
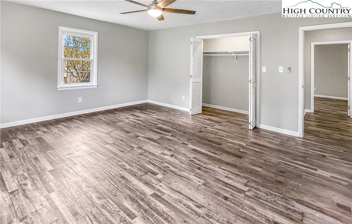
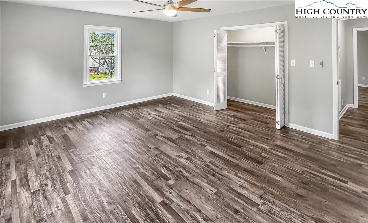
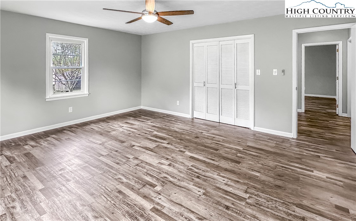
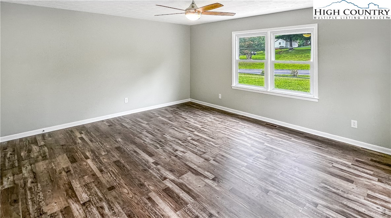
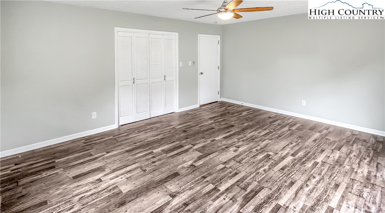
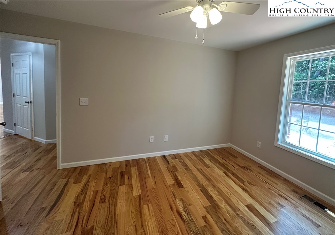
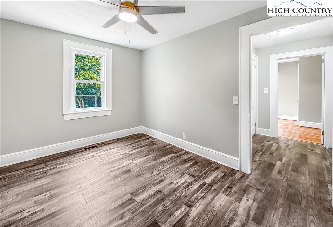
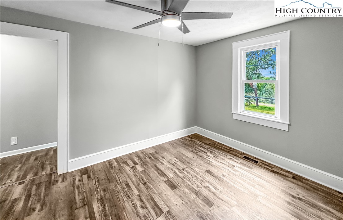
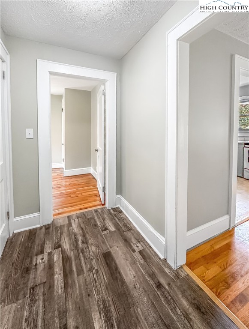
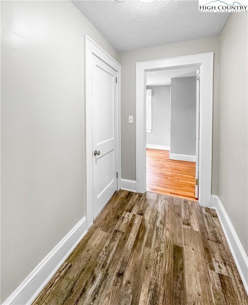
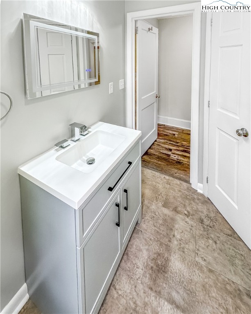
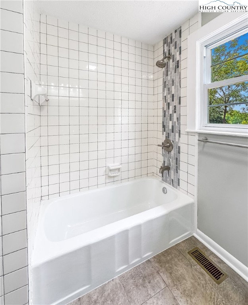
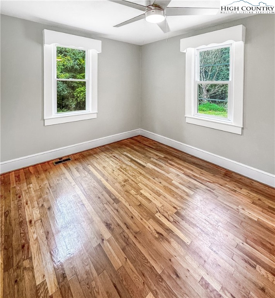
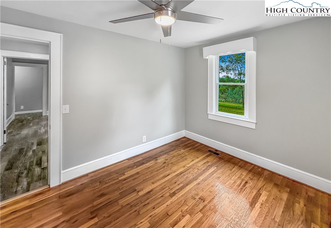
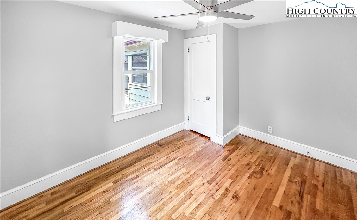
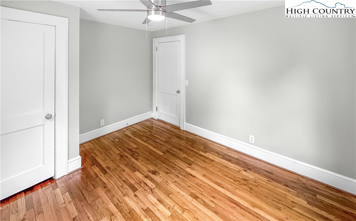

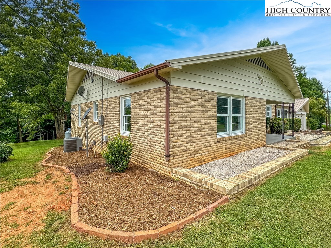
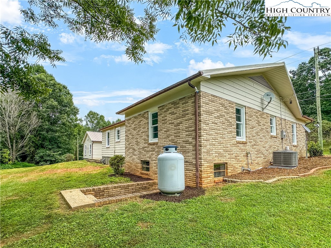
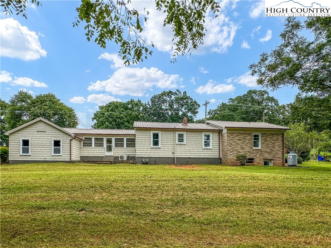
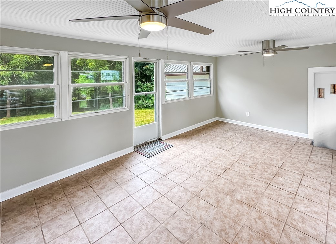
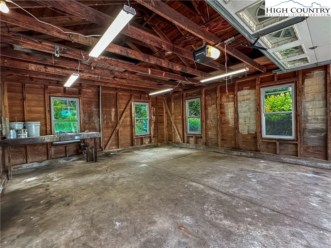
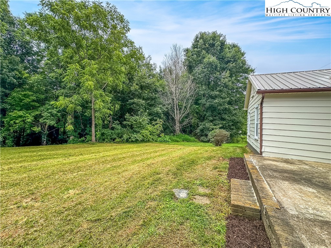
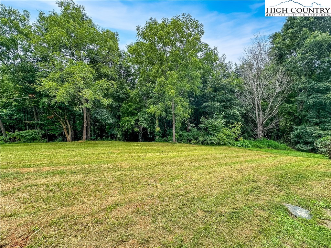
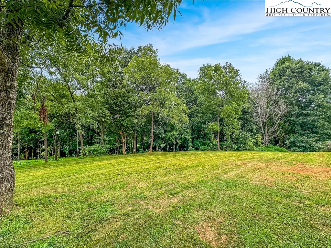
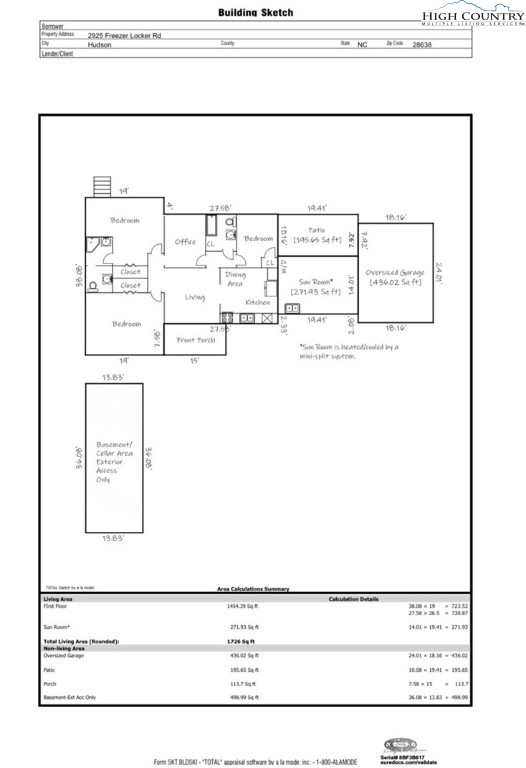
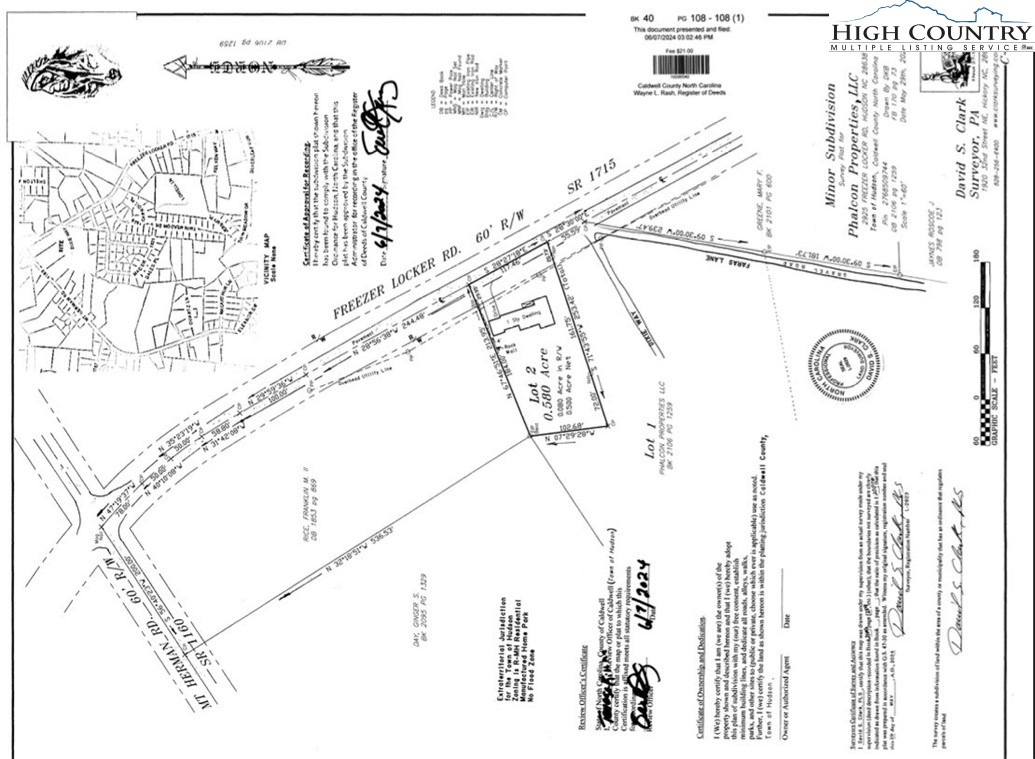
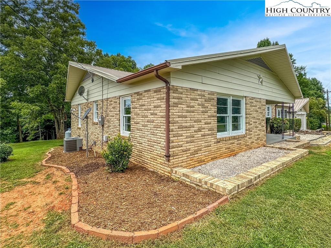
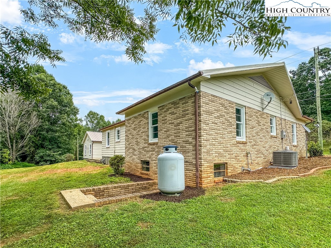
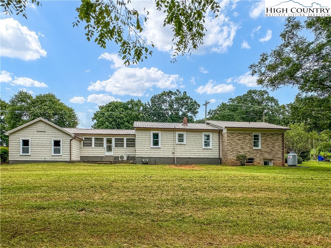
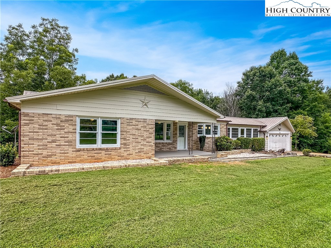
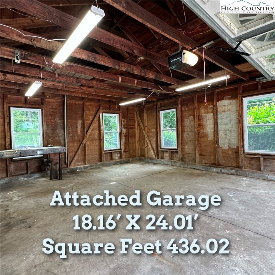
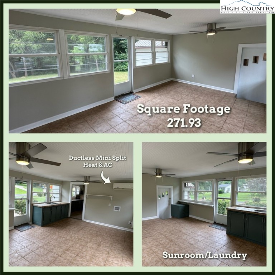
One Level Living with Split Bedroom Floorplan in Hudson, NC. Convenient location: between Blowing Rock and Hickory, NC approximately 2 miles from US 321. Hudson, NC: Great weather with the beauty of 4 distinct seasons, near Lake Hickory, parks, hiking trails, great shopping and a wide variety of dining selections within a short drive. Living in the foothills of our beautiful NC mountains gives you options for outdoor adventures 12 months out of the year. Move into this home with ease: Beautiful one level home with updated interior finishes in 2024. Home offers 3 bedrooms, 2 perfectly updated full baths, spacious office, sunroom, beautiful living room, dining area and the best kitchen. Dining area and kitchen offer new appliances, ample work space and plenty of cabinet space for storage. Relaxing living room with gorgeous wood flooring and natural light flowing from the large wall of windows. Sunroom: 271 square feet with a ductless mini-split system for climate control year round. Washer/dryer hook ups Located in the sunroom with a sink and cabinetry for storage. Mobility friendly flooring through the entire home. Updates: Neutral interior paint in all rooms, new lightfixtures, LVP flooring, some windows replaced Upgraded interior features: Kitchen sink faucet - Delta Touch, bathroom mirrors - defogging, backlit LED RGB lighting w/3tones of front lighting. Square footage: Heated main level living area:1,454 Sunroom:271 Garage:436 Basement:499. Basement: Unfinished basement offers great space for all your storage needs. Exterior: Covered front porch, concrete back patio. Parking: Level concrete driveway, attached garage 18x24. Yard: Level with slight slope to back yard, Acreage: .58 Sewer: septic system (3bedroom) installed July 2024, Water: public, Fuel sources: electric, propane (above ground tank). Important Additional information available: Seller disclosures, plat, floorplan. Schools: Hudson, Hudson Middle, S. Caldwell High
Listing ID:
251411
Property Type:
Single Family
Year Built:
1952
Bedrooms:
3
Bathrooms:
2 Full, 0 Half
Sqft:
1454
Acres:
0.580
Garage/Carport:
2
Map
Latitude: 35.870749 Longitude: -81.477040
Location & Neighborhood
City: Hudson
County: Caldwell
Area: 26-Outside of Area
Subdivision: None
Environment
Utilities & Features
Heat: Ductless, Electric, Heat Pump
Sewer: Septic Tank
Utilities: Septic Available
Appliances: Dishwasher, Electric Range, Gas Water Heater, Microwave, Refrigerator
Parking: Attached, Concrete, Driveway, Garage, Two Car Garage
Interior
Fireplace: None
Windows: Vinyl
Sqft Living Area Above Ground: 1454
Sqft Total Living Area: 1454
Exterior
Exterior: None
Style: Ranch
Construction
Construction: Aluminum Siding, Brick, Masonry
Garage: 2
Roof: Metal
Financial
Property Taxes: $1,654
Other
Price Per Sqft: $211
Price Per Acre: $530,000
The data relating this real estate listing comes in part from the High Country Multiple Listing Service ®. Real estate listings held by brokerage firms other than the owner of this website are marked with the MLS IDX logo and information about them includes the name of the listing broker. The information appearing herein has not been verified by the High Country Association of REALTORS or by any individual(s) who may be affiliated with said entities, all of whom hereby collectively and severally disclaim any and all responsibility for the accuracy of the information appearing on this website, at any time or from time to time. All such information should be independently verified by the recipient of such data. This data is not warranted for any purpose -- the information is believed accurate but not warranted.
Our agents will walk you through a home on their mobile device. Enter your details to setup an appointment.