Category
Price
Min Price
Max Price
Beds
Baths
SqFt
Acres
You must be signed into an account to save your search.
Already Have One? Sign In Now
This Listing Sold On April 24, 2025
253724 Sold On April 24, 2025
3
Beds
3
Baths
1926
Sqft
2.557
Acres
$599,000
Sold
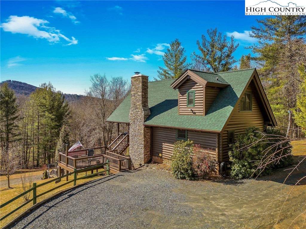
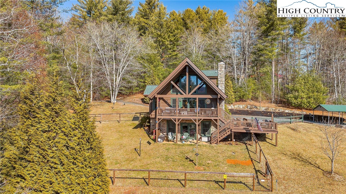
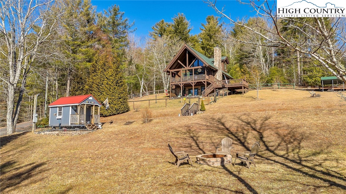
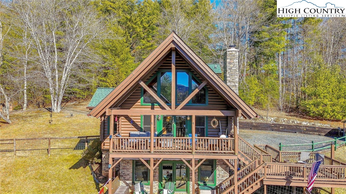
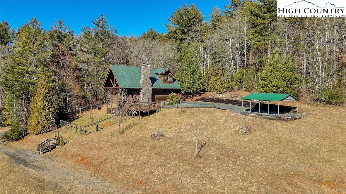
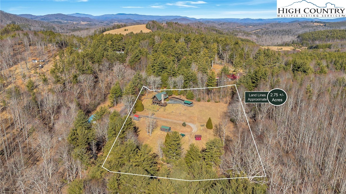
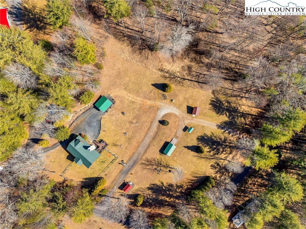
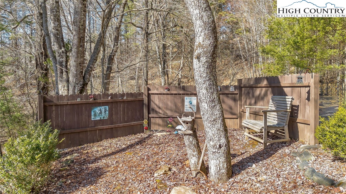
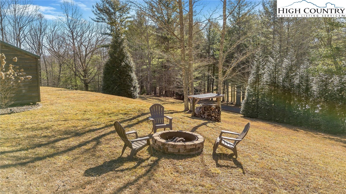
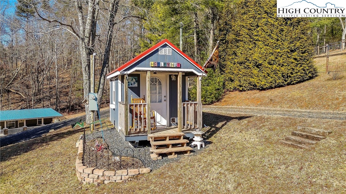
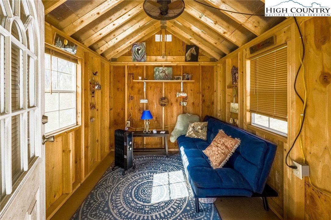
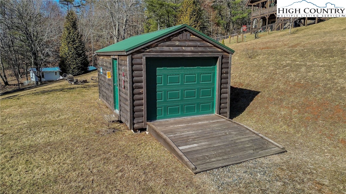
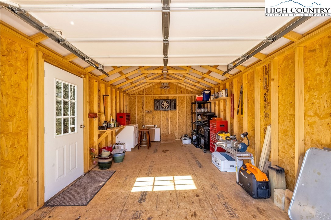
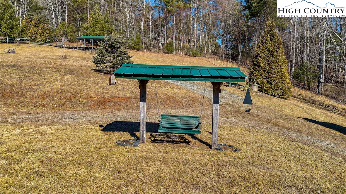
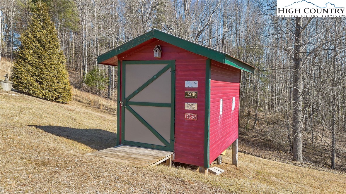
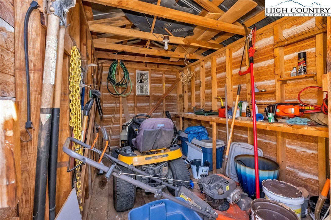
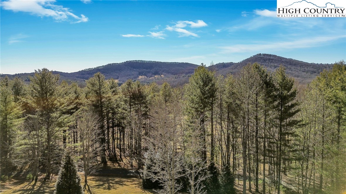
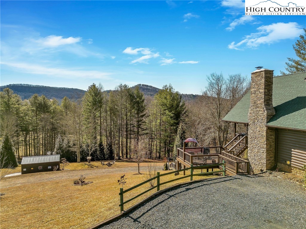
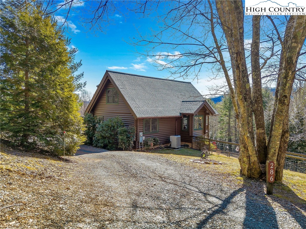
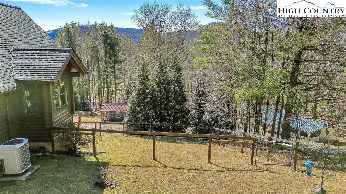
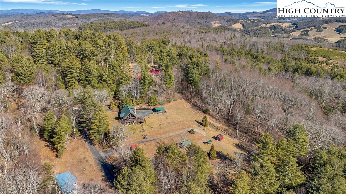
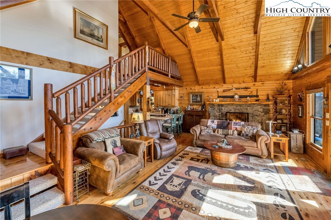
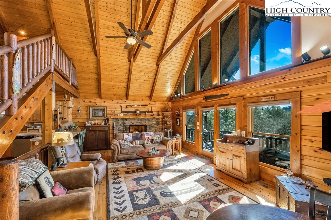
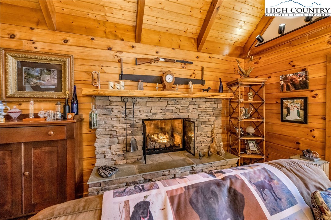
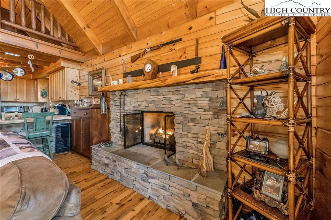

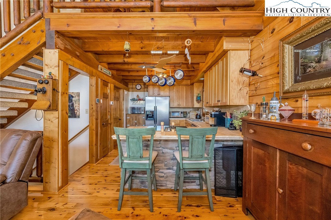
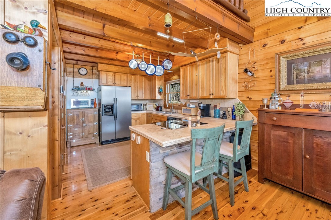
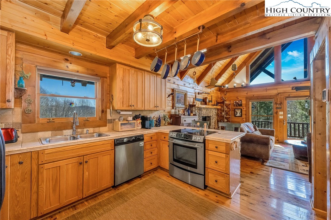
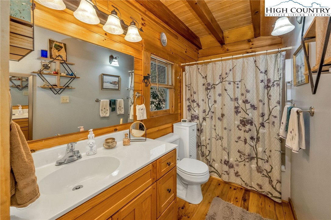
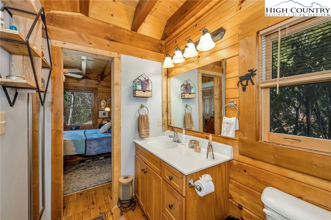
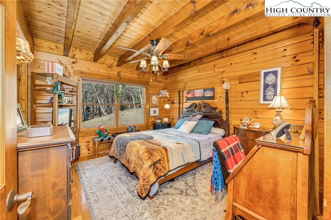


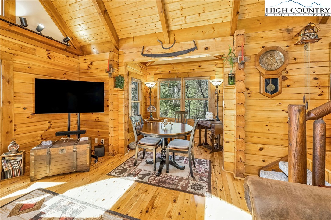
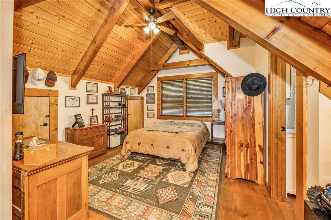
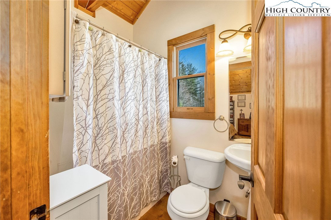
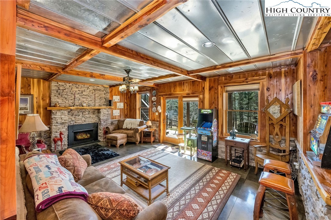
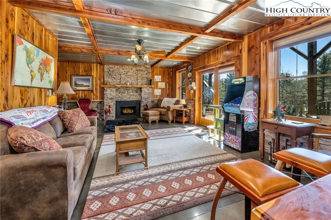
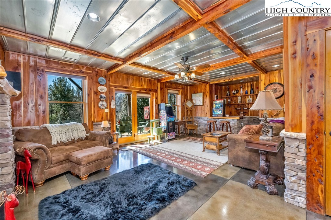
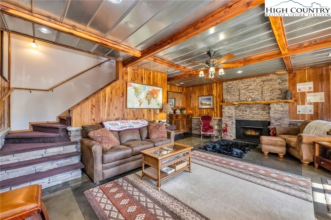
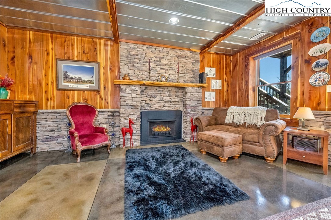
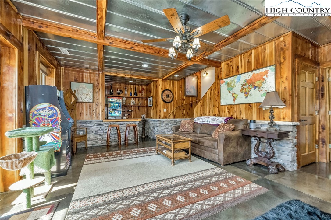
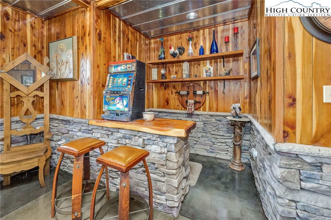
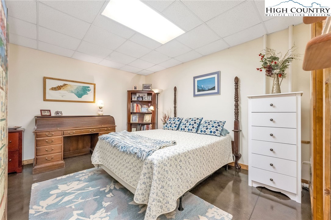
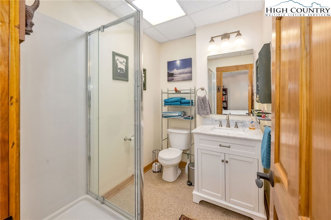
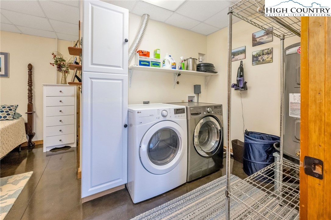
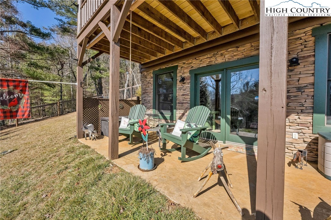
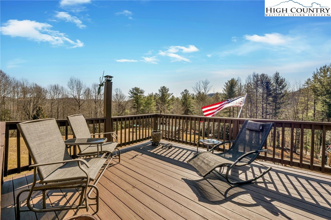
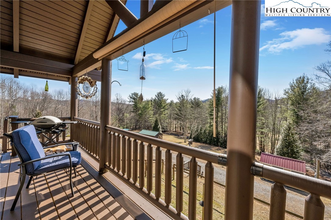
WELCOME HOME !! If you are looking for that mountain flare with plenty of room to roam, view and lots of outdoor space you don't need to look any further. Imagine waking and drinking your morning coffee on the covered porch or finishing out the day with a glass of wine overlooking the mountains from the deck, life just doesn't get any better. This beautifully updated 3-bedroom, 3-bathroom log cabin features the cozy rustic charm with modern conveniences, this home boasts floor to ceiling stone fireplaces with gas logs on two levels. The property has plenty of parking space, a one car garage and a 2 car carport. The property includes a versatile she shed with power, equipped with a 30-amp EV hookup, 200-amp service to the pole, exterior lighting, receptacles, and a ceiling fan—great for hobbies, work, or relaxation. There are so many updates including a brand-new roof (2024), a freshly inspected septic system(2024), a new hot water tank (2023), new heat pump thermostat (2024), all new stain (2024), new deck (2021) ask for the complete list. The furniture is negotiable except for the family antiques. The lawn tractor, utility cart and solar panels which run the cameras, they all convey with the home. This move is property is ready for your family, don’t miss out on this unique opportunity to own a piece of Ashe County!
Listing ID:
253724
Property Type:
Single Family
Year Built:
2006
Bedrooms:
3
Bathrooms:
3 Full, 0 Half
Sqft:
1926
Acres:
2.557
Garage/Carport:
1
Map
Latitude: 36.401383 Longitude: -81.324285
Location & Neighborhood
City: Laurel Springs
County: Ashe
Area: 19-Peak Creek, Obids
Subdivision: None
Environment
Utilities & Features
Heat: Electric, Fireplaces, Heat Pump
Sewer: Septic Tank
Utilities: High Speed Internet Available, Septic Available
Appliances: Dryer, Dishwasher, Electric Cooktop, Microwave, Refrigerator, Washer
Parking: Carport, Driveway, Garage, One Car Garage, Gravel, Private
Interior
Fireplace: Two, Gas, Stone, Vented, Propane
Sqft Living Area Above Ground: 1110
Sqft Total Living Area: 1926
Exterior
Exterior: Fence, Out Buildings, Storage, Gravel Driveway
Style: Log Home
Construction
Construction: Log
Garage: 1
Roof: Architectural, Shingle
Financial
Property Taxes: $1,910
Other
Price Per Sqft: $311
Price Per Acre: $234,259
8.24 miles away from this listing.
Sold on September 10, 2024
The data relating this real estate listing comes in part from the High Country Multiple Listing Service ®. Real estate listings held by brokerage firms other than the owner of this website are marked with the MLS IDX logo and information about them includes the name of the listing broker. The information appearing herein has not been verified by the High Country Association of REALTORS or by any individual(s) who may be affiliated with said entities, all of whom hereby collectively and severally disclaim any and all responsibility for the accuracy of the information appearing on this website, at any time or from time to time. All such information should be independently verified by the recipient of such data. This data is not warranted for any purpose -- the information is believed accurate but not warranted.
Our agents will walk you through a home on their mobile device. Enter your details to setup an appointment.