Category
Price
Min Price
Max Price
Beds
Baths
SqFt
Acres
You must be signed into an account to save your search.
Already Have One? Sign In Now
253913 Days on Market: 14
4
Beds
4
Baths
2077
Sqft
0.060
Acres
$685,000
Pending
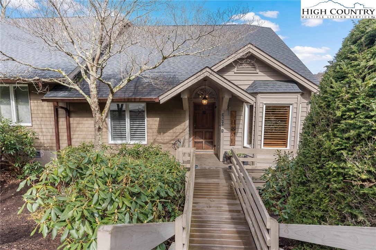
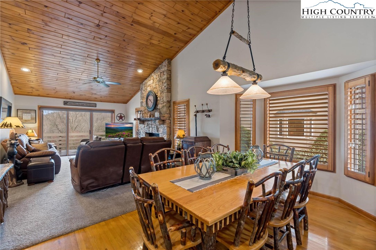
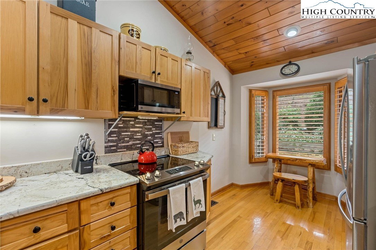

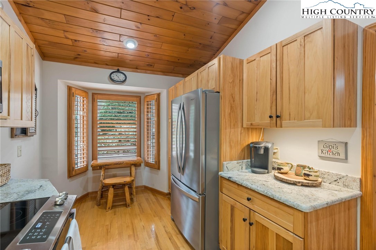
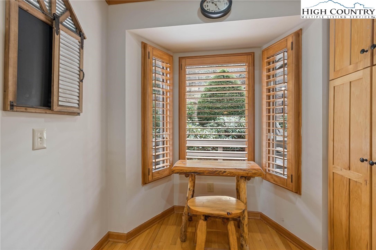
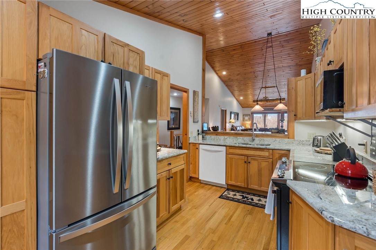
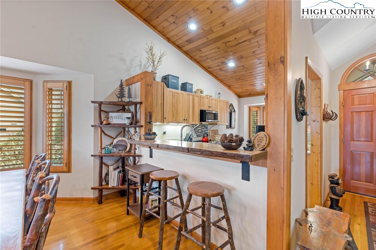
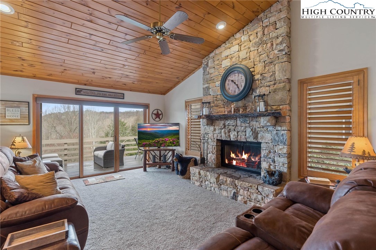
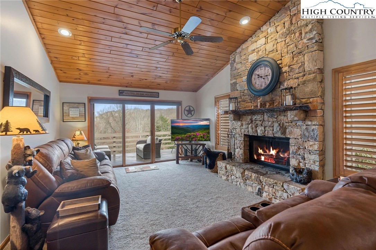
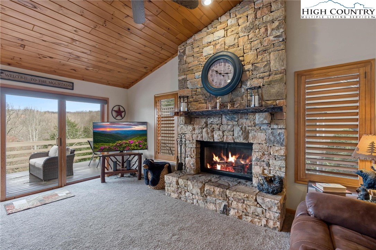
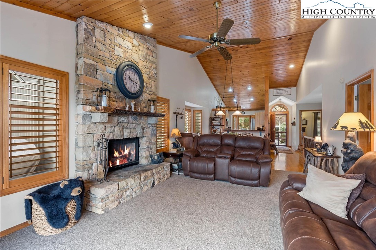
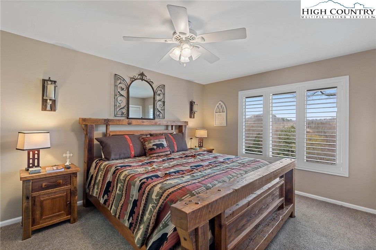
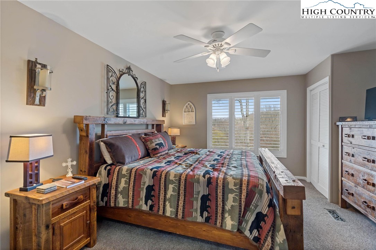
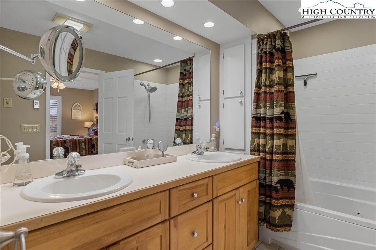
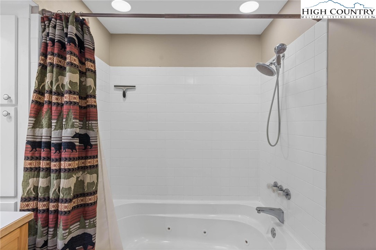
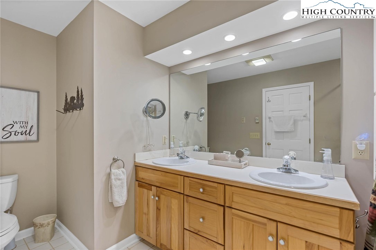
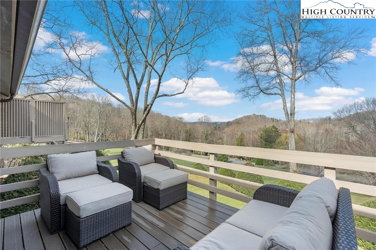
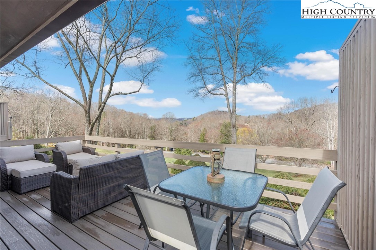
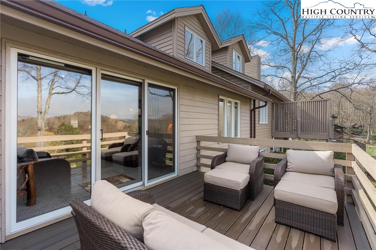
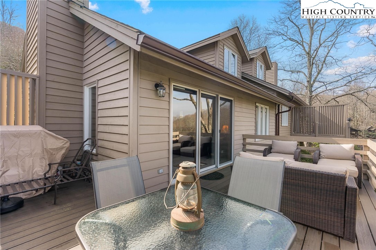

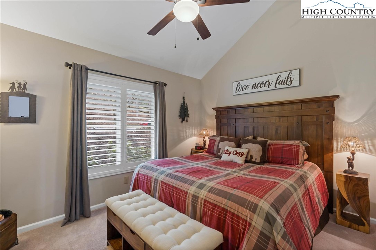
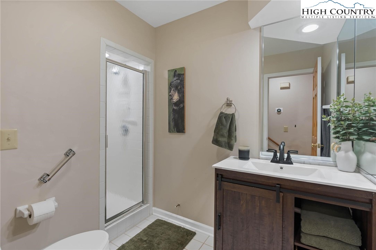
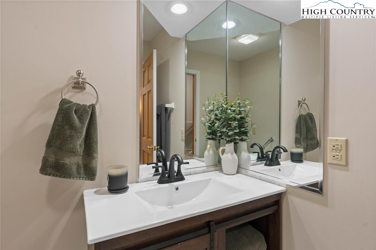
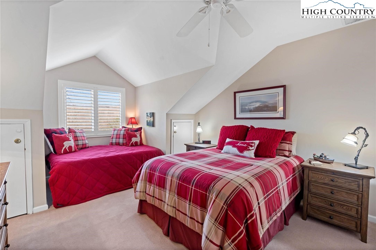
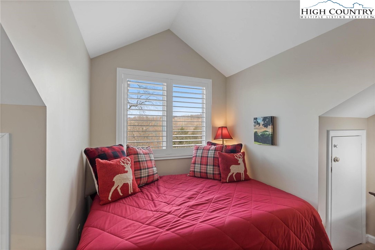
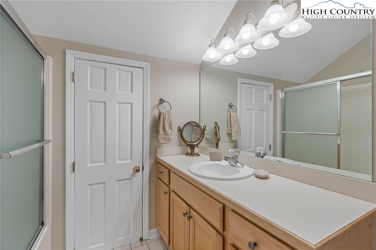
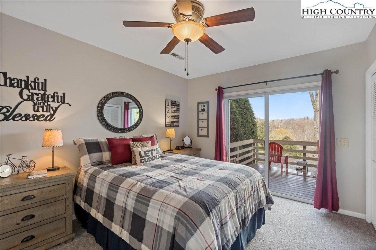
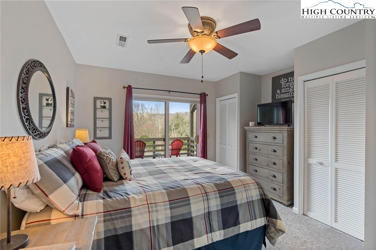
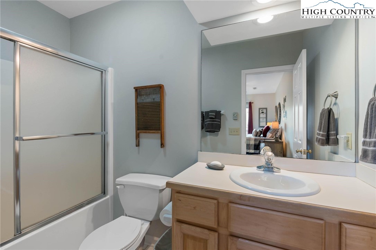
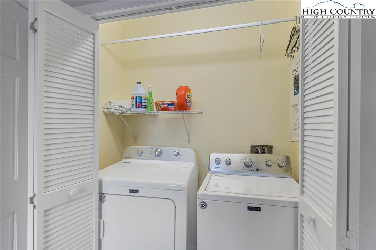
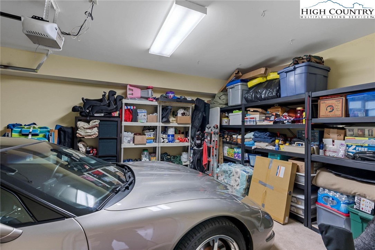
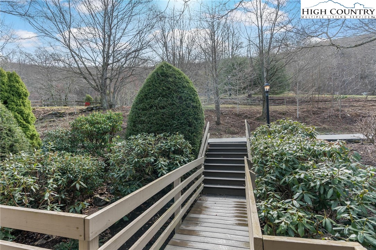
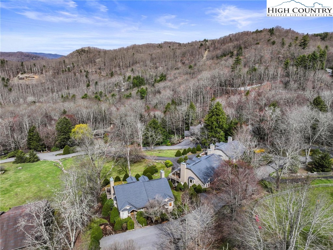
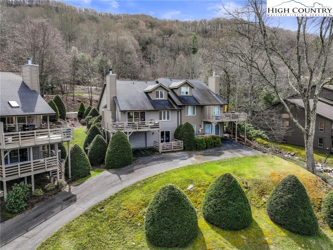
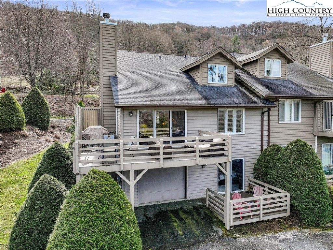
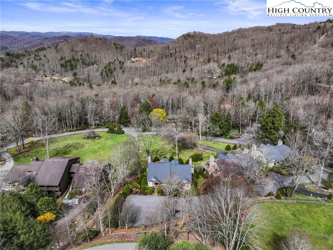

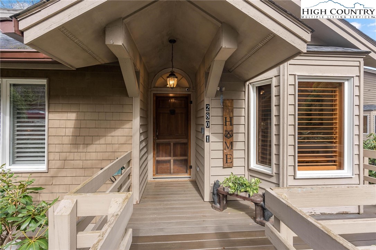
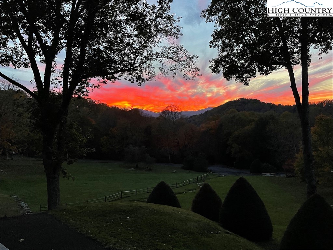
Discover the ultimate blend of charm and comfort in this Yonahlossee townhome. Situated on a peaceful cul-de-sac, this beautifully maintained property features over 2,000 square feet of heated living space, offering ample room for relaxation and entertaining. With four bedrooms and four bathrooms, it’s perfect for both hosting guests and enjoying quiet retreats. The primary bedroom is conveniently located on the main floor, ensuring ease of access. The great room serves as the heart of the home, boasting a stone fireplace and a captivating vaulted tongue-and-groove ceiling that adds warmth and character. Step onto the deck to marvel at the long distance mountain views, making it a wonderful spot for unwinding or savoring a morning coffee. Additional highlights include a single-car garage, nearly level entry for easy access, and a secluded location that enhances your sense of privacy. Just 15 minutes from Boone and Blowing Rock, and 25 minutes from Banner Elk, this home offers both serenity and convenience This property is being offered in excellent condition, and furnishings and personal property are negotiable, allowing for a seamless transition into your new mountain escape. Club membership is available, and includes amenities such as tennis, pickleball, swimming, fitness center, clubhouse, social events and more. Make this Yonahlossee townhome your sanctuary and enjoy the tranquility and beauty of mountain living.
Listing ID:
253913
Property Type:
Townhouse
Year Built:
1995
Bedrooms:
4
Bathrooms:
4 Full, 0 Half
Sqft:
2077
Acres:
0.060
Garage/Carport:
1
Map
Latitude: 36.169334 Longitude: -81.717104
Location & Neighborhood
City: Boone
County: Watauga
Area: 1-Boone, Brushy Fork, New River
Subdivision: Yonahlossee
Environment
Utilities & Features
Heat: Electric, Heat Pump
Sewer: Community Coop Sewer
Utilities: Cable Available, High Speed Internet Available
Appliances: Dishwasher, Electric Range, Disposal, Gas Water Heater, Microwave, Refrigerator, Tankless Water Heater
Parking: Attached, Basement, Garage, One Car Garage, Paved, Shared Driveway
Interior
Fireplace: One, Stone
Sqft Living Area Above Ground: 1751
Sqft Total Living Area: 2077
Exterior
Style: Contemporary, Mountain
Construction
Construction: Cedar, Wood Siding, Wood Frame
Garage: 1
Roof: Asphalt, Shingle
Financial
Property Taxes: $1,316
Other
Price Per Sqft: $330
The data relating this real estate listing comes in part from the High Country Multiple Listing Service ®. Real estate listings held by brokerage firms other than the owner of this website are marked with the MLS IDX logo and information about them includes the name of the listing broker. The information appearing herein has not been verified by the High Country Association of REALTORS or by any individual(s) who may be affiliated with said entities, all of whom hereby collectively and severally disclaim any and all responsibility for the accuracy of the information appearing on this website, at any time or from time to time. All such information should be independently verified by the recipient of such data. This data is not warranted for any purpose -- the information is believed accurate but not warranted.
Our agents will walk you through a home on their mobile device. Enter your details to setup an appointment.