Category
Price
Min Price
Max Price
Beds
Baths
SqFt
Acres
You must be signed into an account to save your search.
Already Have One? Sign In Now
254451 Days on Market: 19
4
Beds
4.5
Baths
4224
Sqft
4.640
Acres
$1,350,000
For Sale
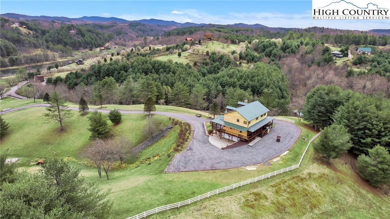
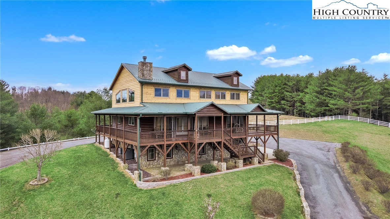
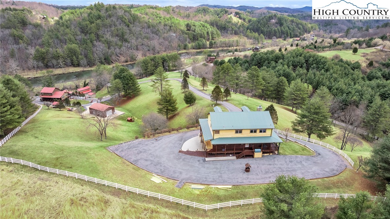
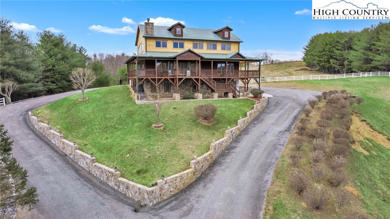
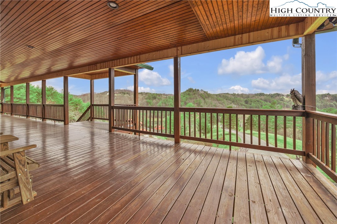
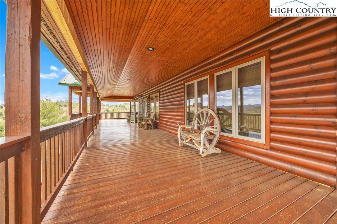
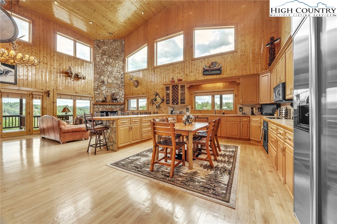
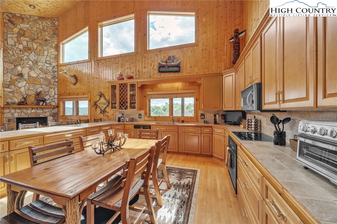
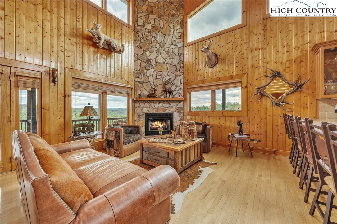
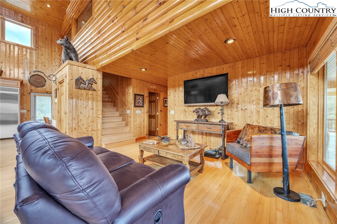
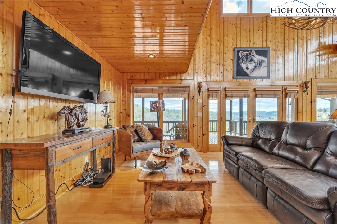
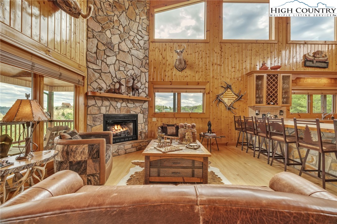
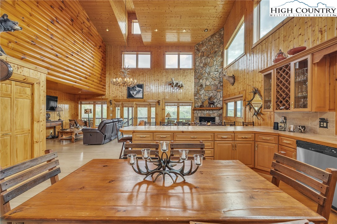
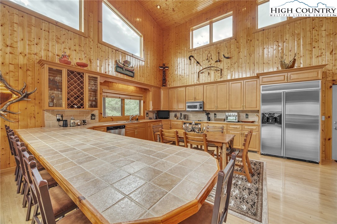
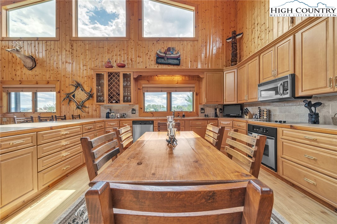
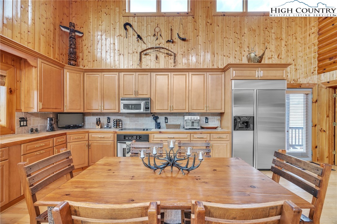
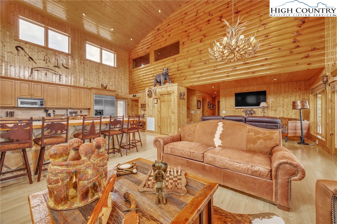
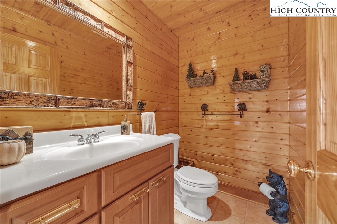
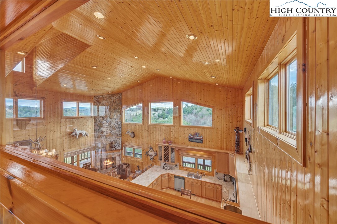
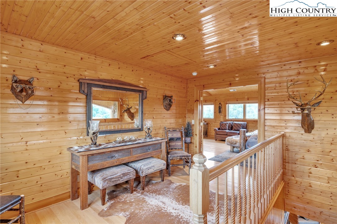
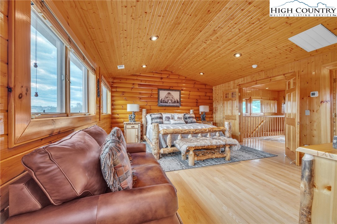
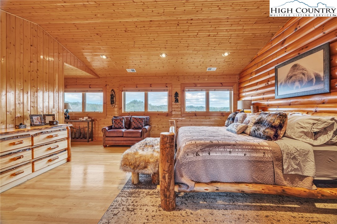
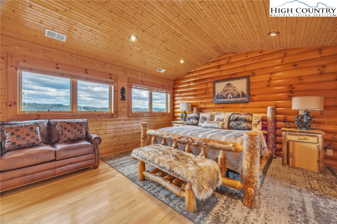
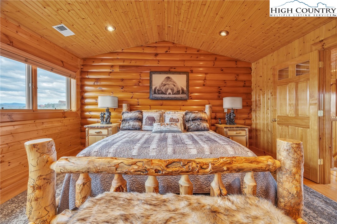
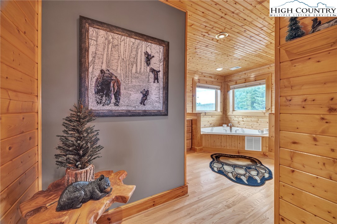
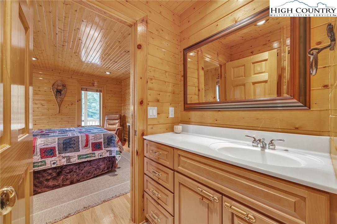
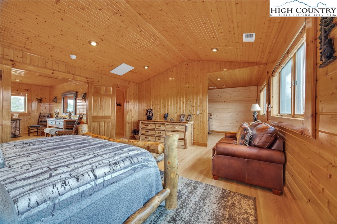
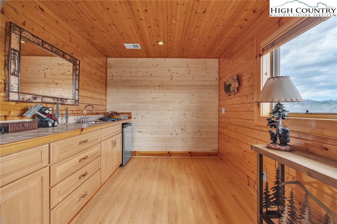
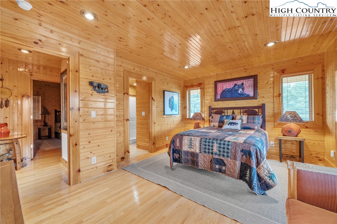
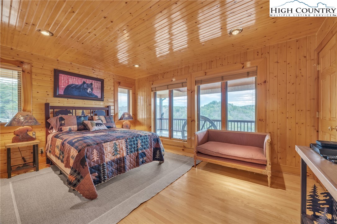
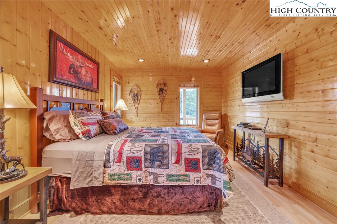
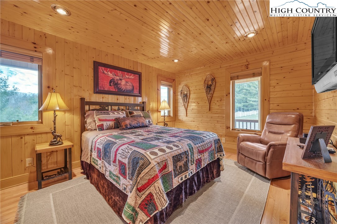
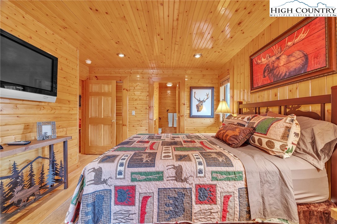
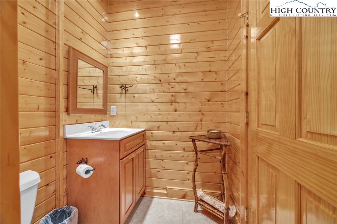
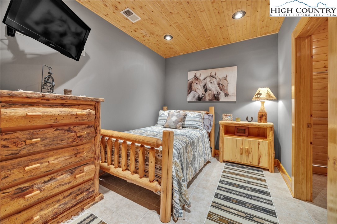
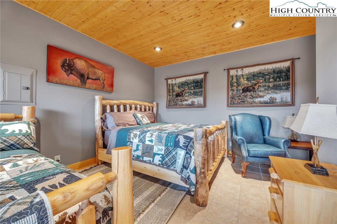
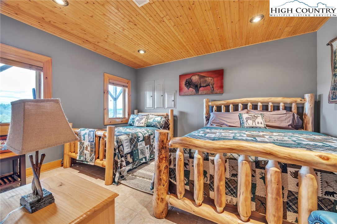

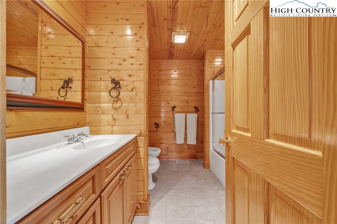
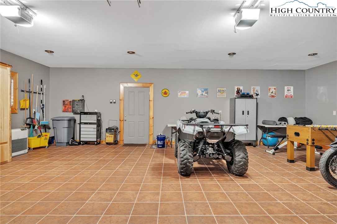
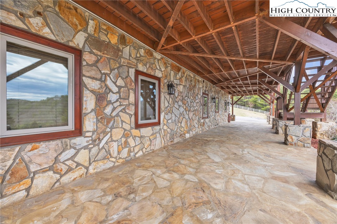

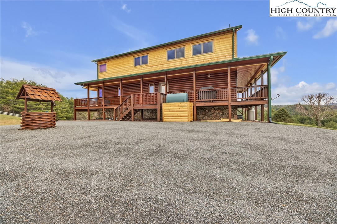

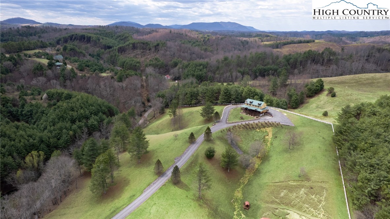
Views, Views, Views from this home!! Behind a gated entry and overlooking the North Fork New River in a distance- Come sit on the front porch and admire the beauty !! As you enter the main level, you’ll discover a seamless flow through the living area, featuring a chef's kitchen equipped w/stainless appliances throughout & granite counters additionally a long bar/table which make it perfect for family gatherings. The inviting great room boasts vaulted ceilings and a cozy gas-burning fireplace with two sitting areas perfect for creating cherished memories. On this level, you’ll also find 2 bedrooms & 2 full baths along with a half bath for added convenience. Steps away go to the upper level to explore a reading loft plus the master suite which provides privacy & comfort. The master suite includes the master bath which has a jacuzzi tub and steam shower- a sanctuary of personal space. Enjoy glazing at the beauty outside the master bedroom windows. And for more quests, explore the lower level. The lower level houses 2 bedrooms and a full bath ensuring ample space for everyone to relax and unwind while visiting. This home has over 4 acres with additional lots that can be purchased if interested. Home is being sold completely furnished. 3 bedroom septic on file but 4 actual bedrooms and 1 office
Listing ID:
254451
Property Type:
Single Family
Year Built:
2003
Bedrooms:
4
Bathrooms:
4 Full, 1 Half
Sqft:
4224
Acres:
4.640
Garage/Carport:
2
Map
Latitude: 36.534217 Longitude: -81.346925
Location & Neighborhood
City: Crumpler
County: Ashe
Area: 18-Chestnut Hill, Grassy Creek, Walnut Hill
Subdivision: New River View
Environment
Utilities & Features
Heat: Fireplaces, Kerosene
Sewer: Septic Permit3 Bedroom, Sewer Applied For Permit
Utilities: High Speed Internet Available
Appliances: Built In Oven, Dryer, Dishwasher, Electric Cooktop, Electric Water Heater, Microwave, Refrigerator, Washer
Parking: Asphalt, Attached, Basement, Driveway, Garage, Two Car Garage, Oversized, Shared Driveway
Interior
Fireplace: One, Gas, Stone, Propane
Windows: Double Hung, Double Pane Windows, Screens, Wood Frames, Window Treatments
Sqft Living Area Above Ground: 2560
Sqft Total Living Area: 4224
Exterior
Style: Craftsman, Mountain, Traditional
Construction
Construction: Log Siding, Stone, Wood Siding, Wood Frame
Garage: 2
Roof: Metal
Financial
Property Taxes: $4,006
Other
Price Per Sqft: $320
Price Per Acre: $290,948
The data relating this real estate listing comes in part from the High Country Multiple Listing Service ®. Real estate listings held by brokerage firms other than the owner of this website are marked with the MLS IDX logo and information about them includes the name of the listing broker. The information appearing herein has not been verified by the High Country Association of REALTORS or by any individual(s) who may be affiliated with said entities, all of whom hereby collectively and severally disclaim any and all responsibility for the accuracy of the information appearing on this website, at any time or from time to time. All such information should be independently verified by the recipient of such data. This data is not warranted for any purpose -- the information is believed accurate but not warranted.
Our agents will walk you through a home on their mobile device. Enter your details to setup an appointment.