Category
Price
Min Price
Max Price
Beds
Baths
SqFt
Acres
You must be signed into an account to save your search.
Already Have One? Sign In Now
254794 Days on Market: 2
4
Beds
2
Baths
2572
Sqft
0.440
Acres
$725,000
For Sale
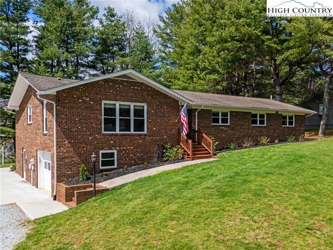

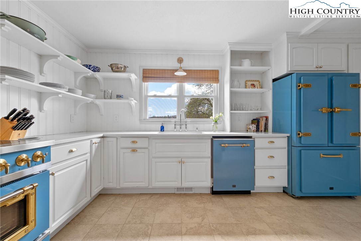
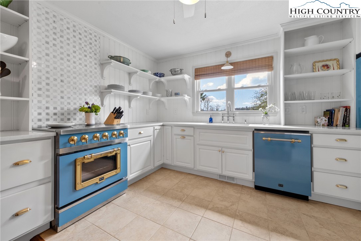
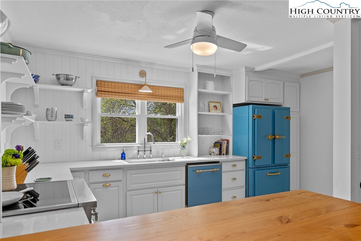
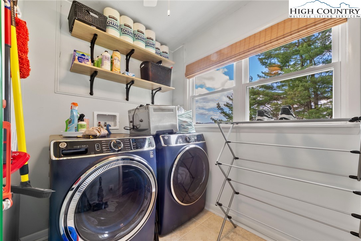
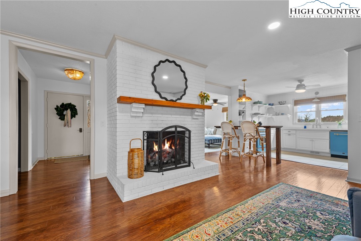
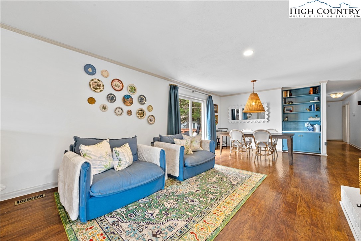
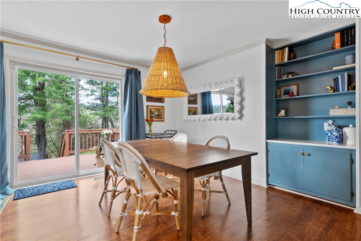
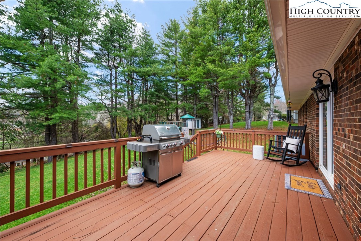
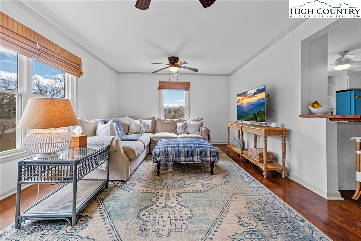
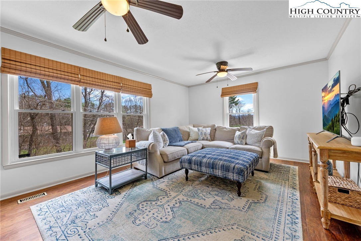
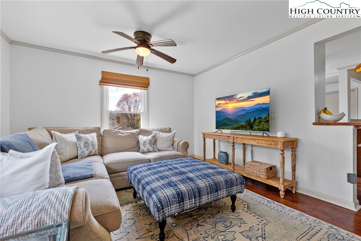
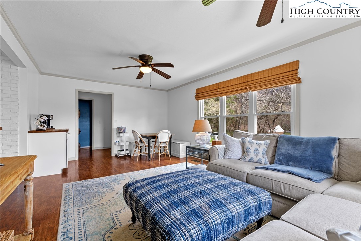
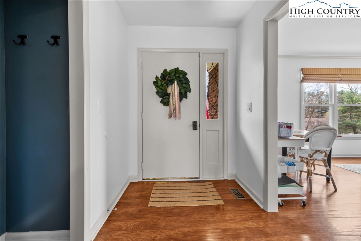
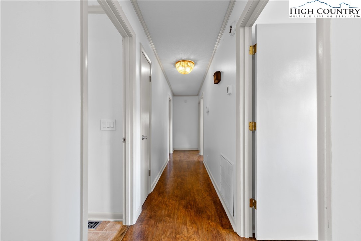
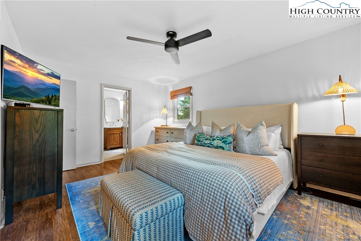
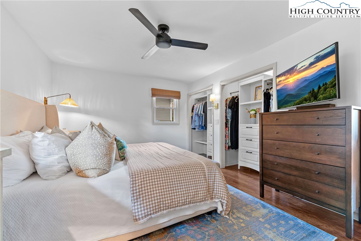
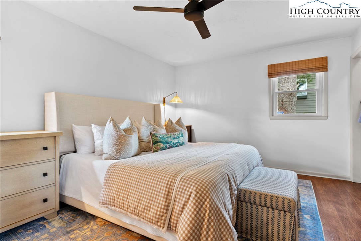
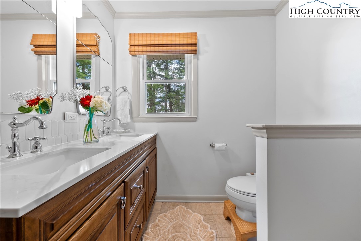
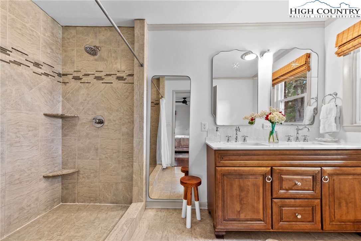
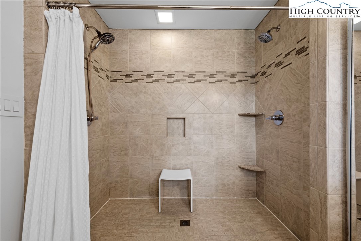
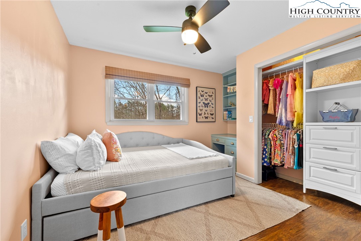
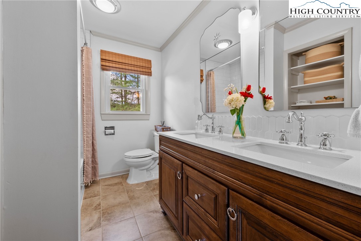
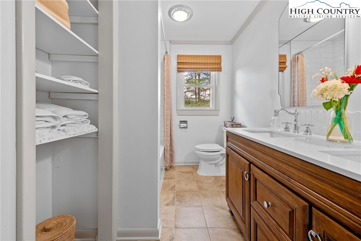
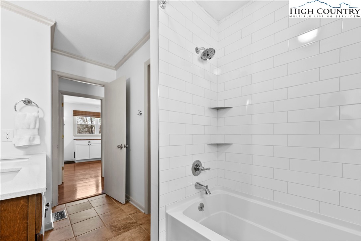

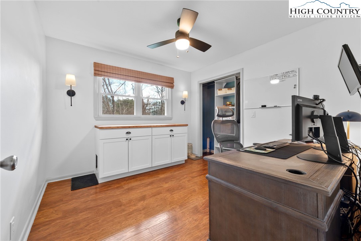
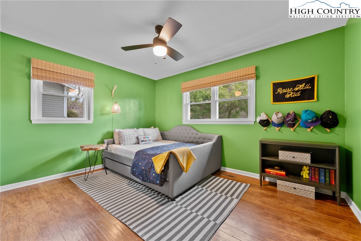
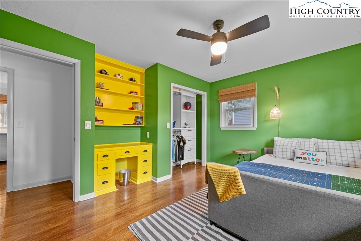
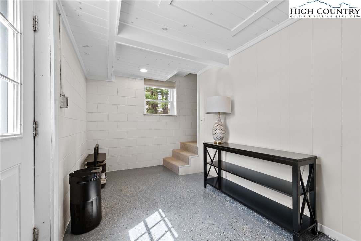
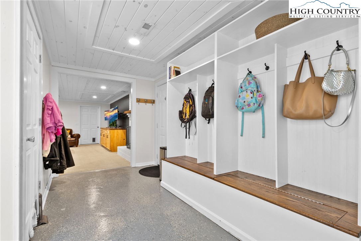
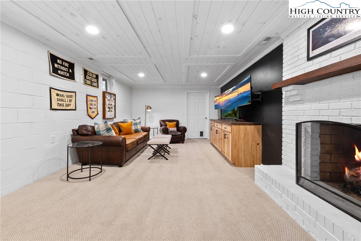
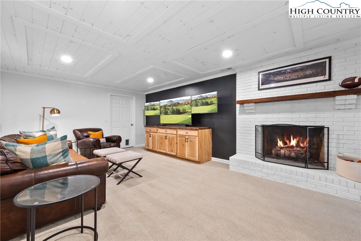
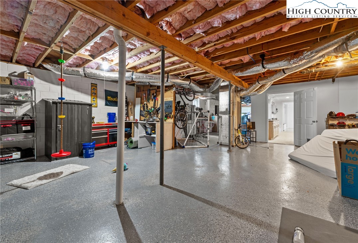
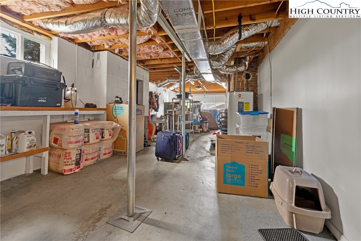
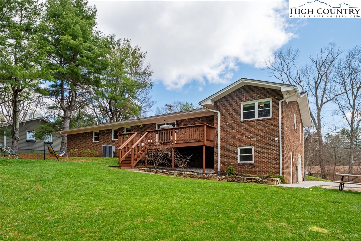
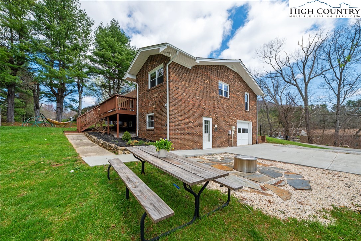
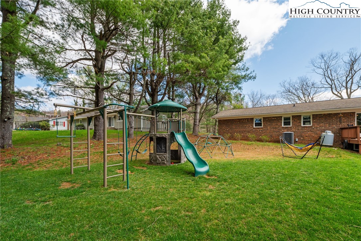
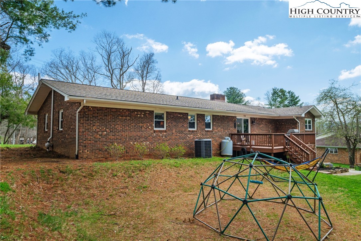
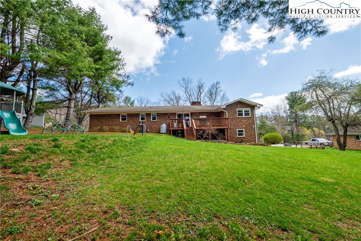
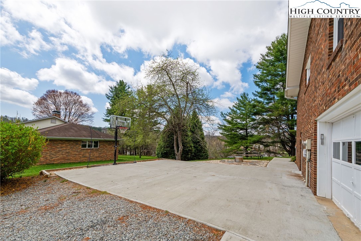
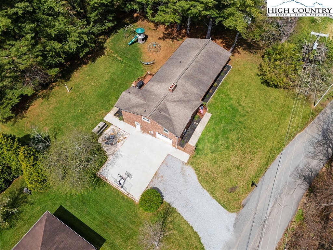
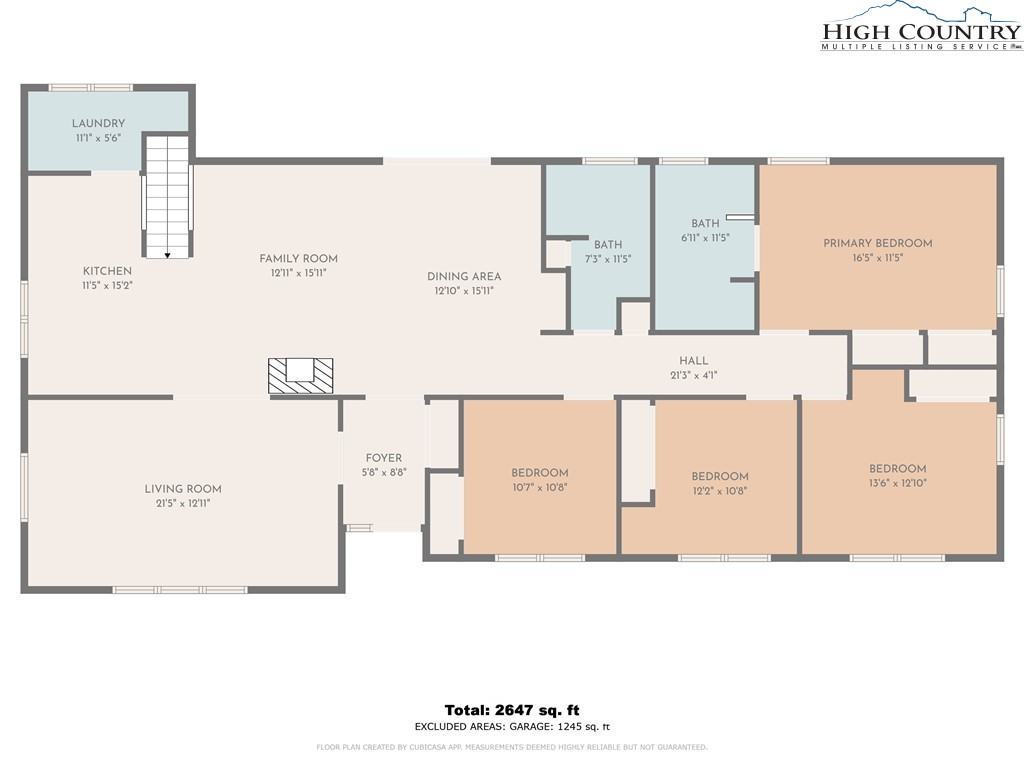
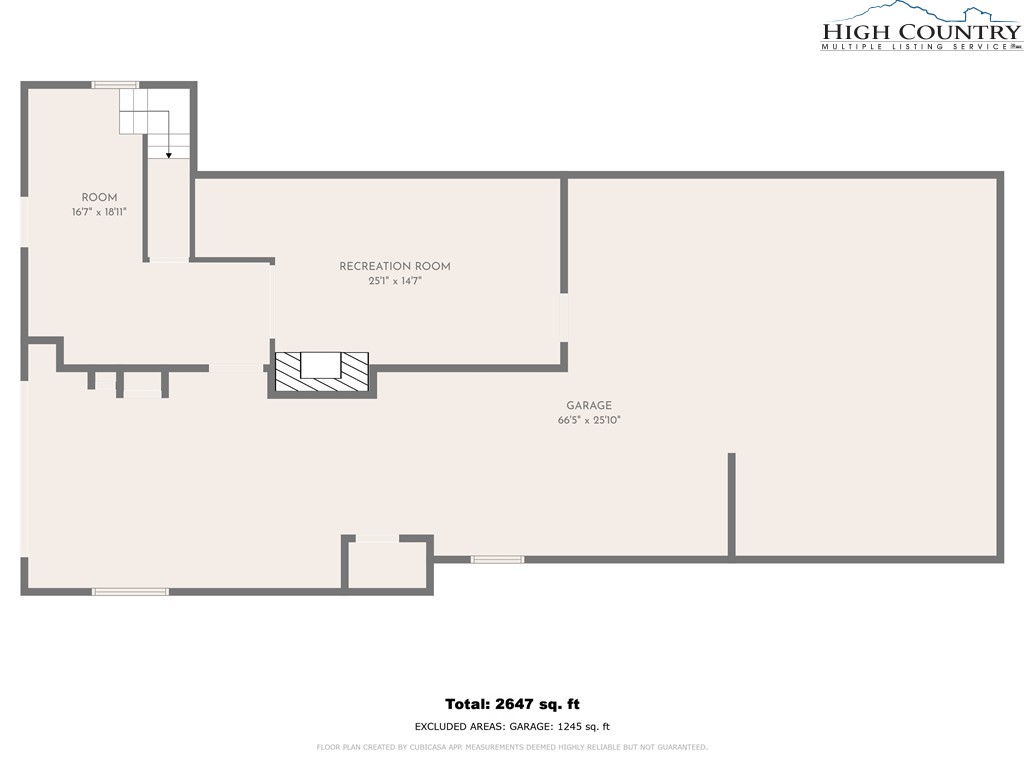
Updated Brick Ranch with Location, Space & Style - Beautifully maintained and thoughtfully updated, this 4-bedroom, 2-bath home offers the perfect blend of charm, convenience, and versatility—all just minutes from everything Boone has to offer. Located in the sought-after Hardin Park School district, just a short stroll to the school & New Market and only 1.5 miles from the ASU campus, this home puts shopping, dining, schools, and recreation within easy reach. Inside, a light-filled layout includes two comfortable living areas—each with its own gas fireplace—offering plenty of space to relax or entertain. The fully renovated kitchen features custom cabinetry, updated countertops, and eye-catching Big Chill appliances that bring a pop of retro style. The dining area flows seamlessly to a spacious back deck, perfect for grilling, gathering, or enjoying quiet mornings in the fresh mountain air. All 4 bedrooms are bright, roomy, and well-appointed, with custom closet systems and luxury vinyl flooring throughout. Both full bathrooms have been tastefully remodeled w/ custom tile, modern vanities, and timeless finishes. The partially finished basement includes a cozy flex space with new carpet, four new windows, and direct access to the epoxied garage, while the unfinished area features a workbench, shelving, and generous storage. With its own exterior entrance, the lower level offers potential for a guest suite, home office, or studio. Engineered foundation support has already been completed, giving you peace of mind for the years ahead. Outside, the professionally leveled backyard offers a rare, usable lawn—ideal for play, gardening, or relaxing. A concrete pad for basketball, new walkways, and a mudroom w/ built-in storage add thoughtful function. Additional perks include city utilities, trash/recycling pickup, and excellent year-round access on a priority-plowed street. This is in-town Boone living at its best—move-in ready, full of charm, and ready for what’s next.
Listing ID:
254794
Property Type:
Single Family
Year Built:
1974
Bedrooms:
4
Bathrooms:
2 Full, 0 Half
Sqft:
2572
Acres:
0.440
Garage/Carport:
1
Map
Latitude: 36.223237 Longitude: -81.659199
Location & Neighborhood
City: Boone
County: Watauga
Area: 1-Boone, Brushy Fork, New River
Subdivision: None
Environment
Utilities & Features
Heat: Electric, Fireplaces, Heat Pump
Sewer: Public Sewer
Utilities: High Speed Internet Available
Appliances: Dryer, Dishwasher, Electric Range, Microwave, Refrigerator, Washer
Parking: Attached, Basement, Concrete, Driveway, Garage, One Car Garage, Gravel, Private
Interior
Fireplace: Two, Gas, Masonry, Propane
Sqft Living Area Above Ground: 2004
Sqft Total Living Area: 2572
Exterior
Exterior: Gravel Driveway
Style: Ranch, Traditional
Construction
Construction: Brick, Wood Frame
Garage: 1
Roof: Asphalt, Shingle
Financial
Property Taxes: $3,278
Other
Price Per Sqft: $282
Price Per Acre: $1,647,727
The data relating this real estate listing comes in part from the High Country Multiple Listing Service ®. Real estate listings held by brokerage firms other than the owner of this website are marked with the MLS IDX logo and information about them includes the name of the listing broker. The information appearing herein has not been verified by the High Country Association of REALTORS or by any individual(s) who may be affiliated with said entities, all of whom hereby collectively and severally disclaim any and all responsibility for the accuracy of the information appearing on this website, at any time or from time to time. All such information should be independently verified by the recipient of such data. This data is not warranted for any purpose -- the information is believed accurate but not warranted.
Our agents will walk you through a home on their mobile device. Enter your details to setup an appointment.