Category
Price
Min Price
Max Price
Beds
Baths
SqFt
Acres
You must be signed into an account to save your search.
Already Have One? Sign In Now
This Listing Sold On March 26, 2025
253874 Sold On March 26, 2025
2
Beds
2
Baths
1161
Sqft
0.750
Acres
$350,000
Sold
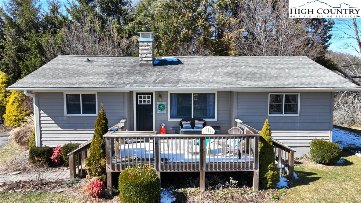
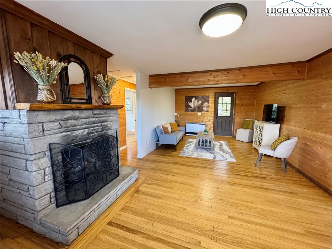
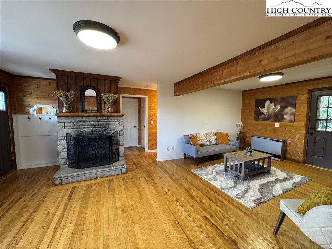
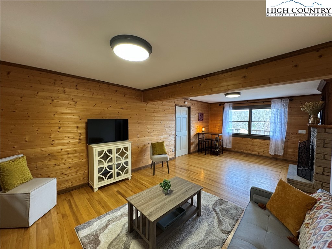
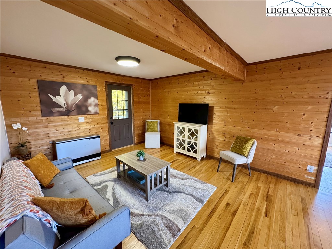
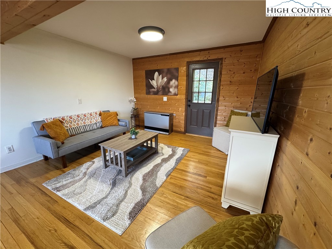
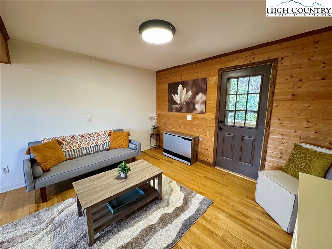
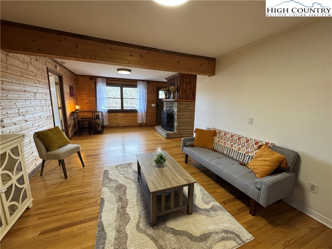
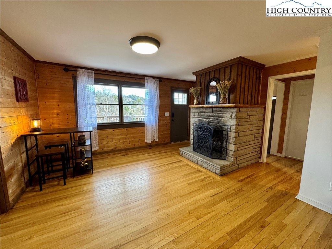
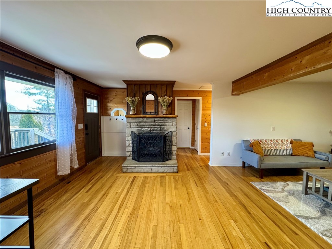
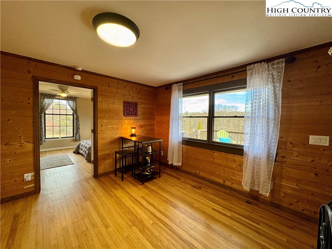
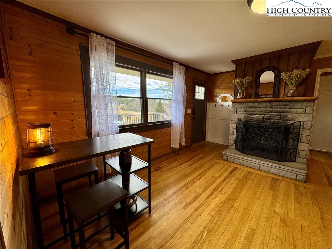
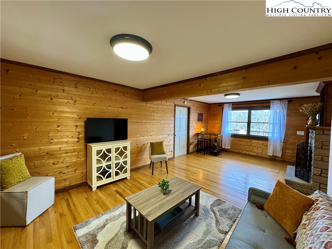
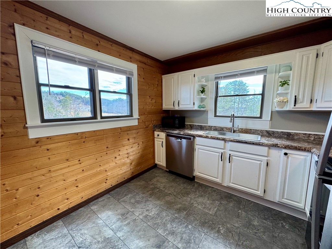
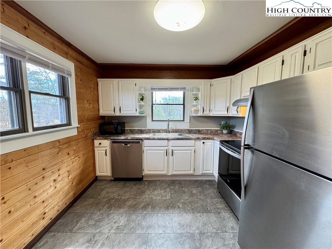
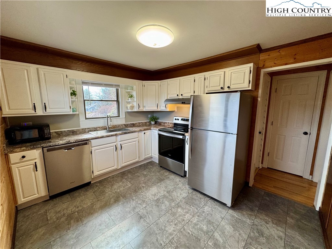
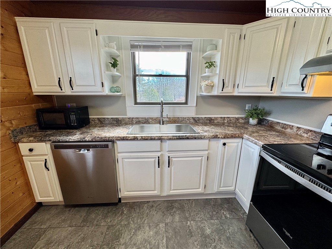
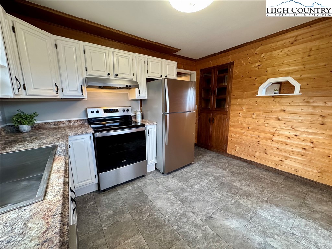
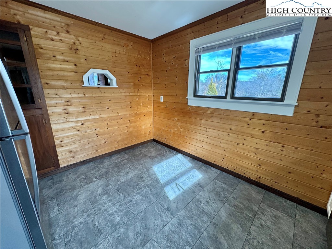
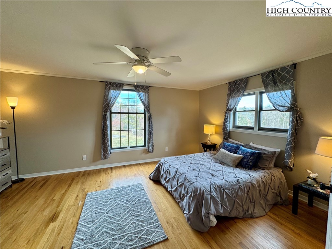
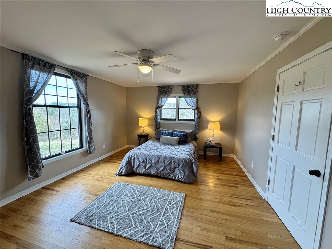
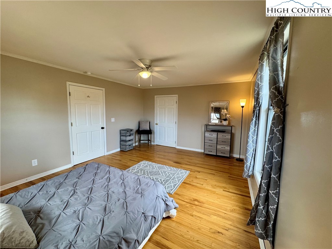
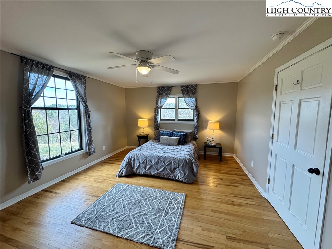
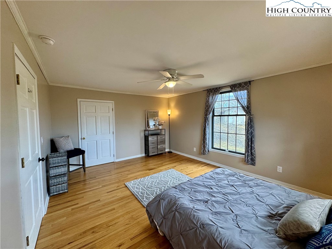
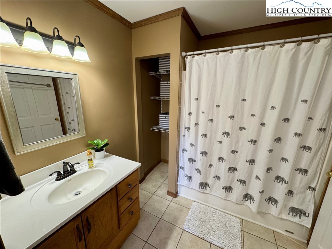
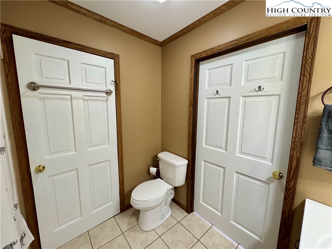
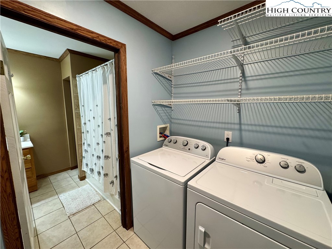
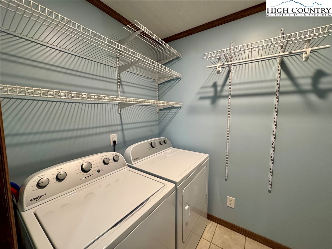
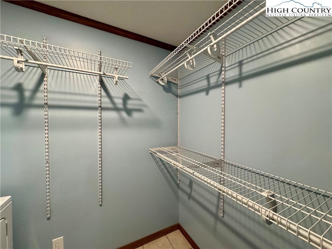
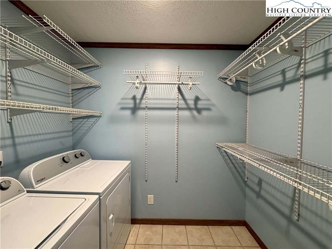
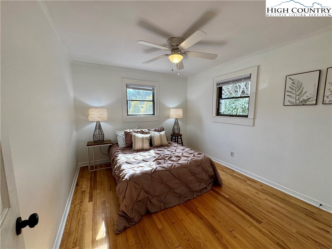
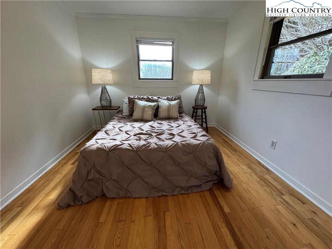
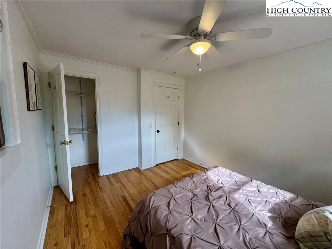
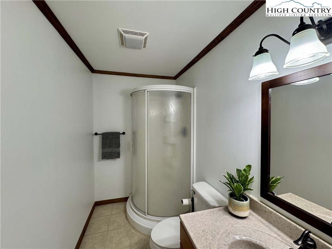
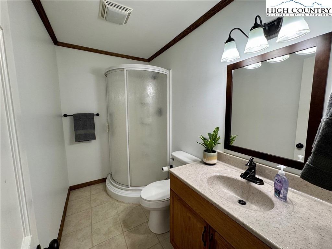
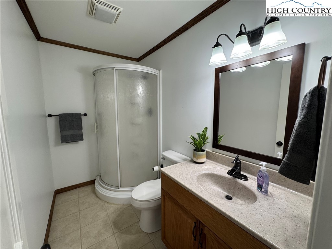
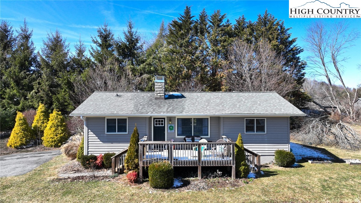
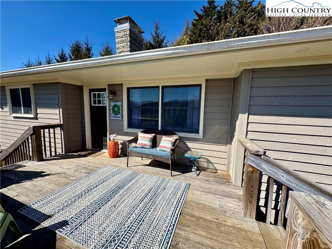
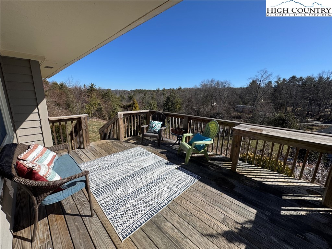
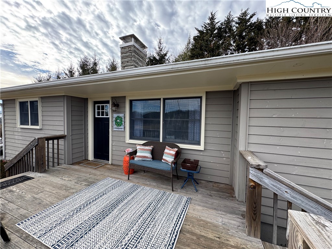
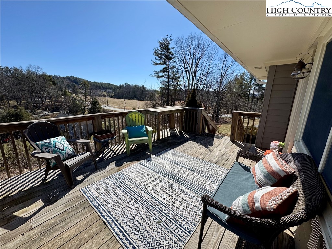
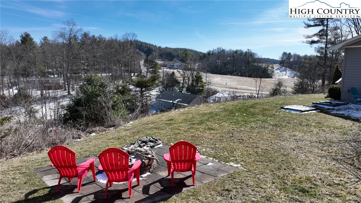
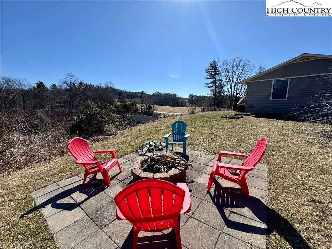
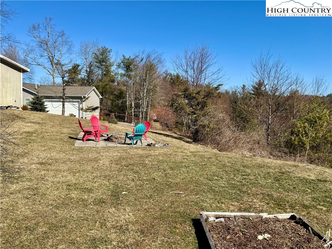
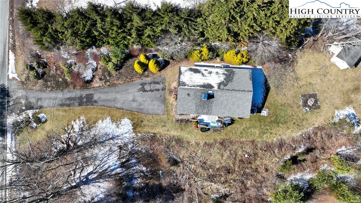
Welcome to 265 Wildcat Road, a charming 2-bedroom, 2-bathroom home that exudes a cozy atmosphere. The stone fireplace serves as the centerpiece, creating an inviting setting for relaxing evenings by the fire. This home offers one-level living with easy year-round access and ample parking. Situated near the Blue Ridge Parkway, it’s an excellent location for outdoor enthusiasts. The house sits on a 0.75-acre lot, featuring a flat side yard that includes a storage shed and a fire pit, making it great for outdoor gatherings. You can also enjoy picturesque mountain views from the front porch. Both long-term and short-term rentals are permitted, providing great investment opportunities. The home boasts hardwood flooring throughout the living areas and bedrooms, enhancing its warm and inviting feel. The primary bedroom includes a spacious walk-in closet, a full bath, and a convenient laundry area. The second bedroom is filled with natural light with an additional full bathroom that offers guests their own space. The kitchen is spacious and also offers lovely mountain views with stainless steel appliances and ample counter space. Enjoy a low maintenance home in the Parkway school district and less than a 15 minute drive to Appalachian State campus.
Listing ID:
253874
Property Type:
Single Family
Year Built:
1990
Bedrooms:
2
Bathrooms:
2 Full, 0 Half
Sqft:
1161
Acres:
0.750
Map
Latitude: 36.235395 Longitude: -81.543179
Location & Neighborhood
City: Deep Gap
County: Watauga
Area: 3-Elk, Stoney Fork (Jobs Cabin, Elk, WILKES)
Subdivision: OtherSeeRemarks
Environment
Utilities & Features
Heat: Fireplaces, Propane
Sewer: Septic Permit2 Bedroom
Utilities: High Speed Internet Available
Appliances: Dryer, Dishwasher, Electric Range, Electric Water Heater, Microwave, Refrigerator, Washer
Parking: Driveway
Interior
Fireplace: One, Gas, Propane
Sqft Living Area Above Ground: 1161
Sqft Total Living Area: 1161
Exterior
Exterior: Fire Pit, Out Buildings, Storage
Style: Traditional
Construction
Construction: Wood Siding, Wood Frame
Roof: Architectural, Shingle
Financial
Property Taxes: $483
Other
Price Per Sqft: $301
Price Per Acre: $466,667
7.34 miles away from this listing.
Sold on August 7, 2024
The data relating this real estate listing comes in part from the High Country Multiple Listing Service ®. Real estate listings held by brokerage firms other than the owner of this website are marked with the MLS IDX logo and information about them includes the name of the listing broker. The information appearing herein has not been verified by the High Country Association of REALTORS or by any individual(s) who may be affiliated with said entities, all of whom hereby collectively and severally disclaim any and all responsibility for the accuracy of the information appearing on this website, at any time or from time to time. All such information should be independently verified by the recipient of such data. This data is not warranted for any purpose -- the information is believed accurate but not warranted.
Our agents will walk you through a home on their mobile device. Enter your details to setup an appointment.