Category
Price
Min Price
Max Price
Beds
Baths
SqFt
Acres
You must be signed into an account to save your search.
Already Have One? Sign In Now
This Listing Sold On September 19, 2024
250762 Sold On September 19, 2024
3
Beds
2
Baths
1770
Sqft
0.650
Acres
$235,000
Sold
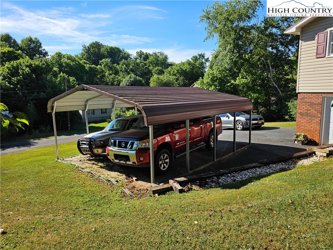
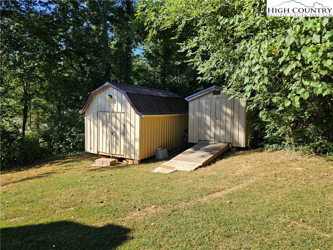
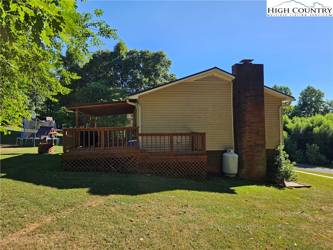
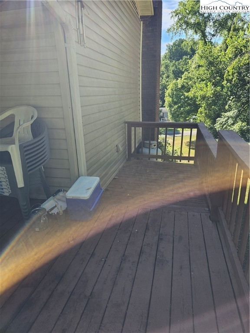
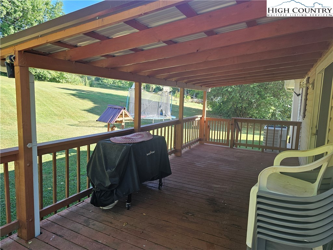
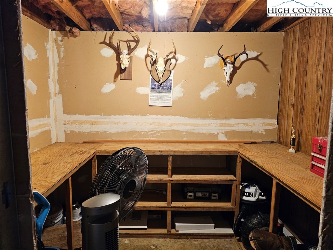
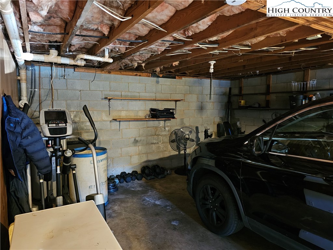
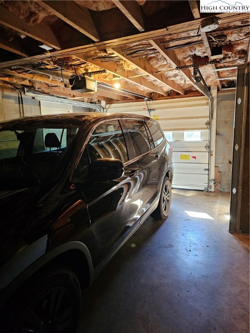
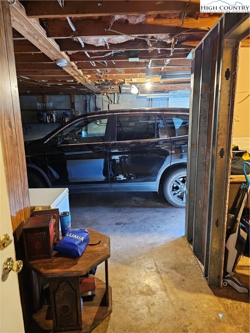
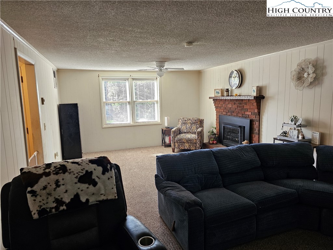
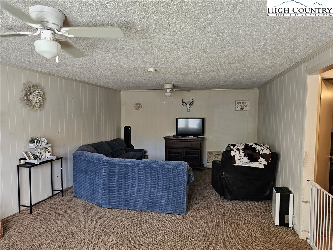
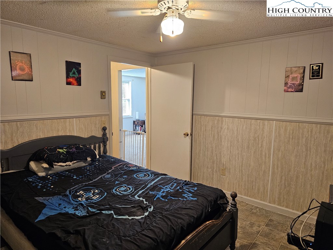
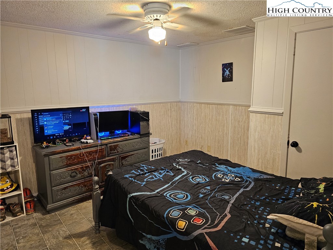
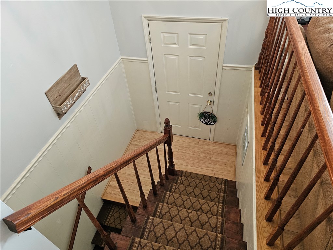
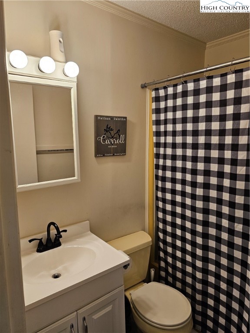
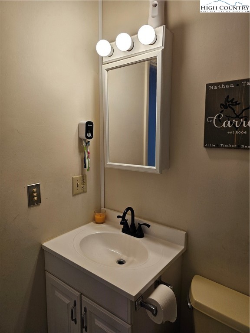
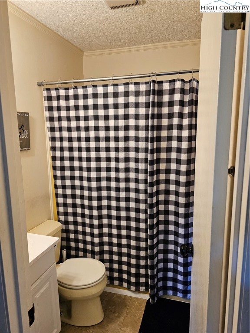
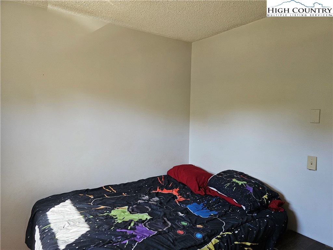
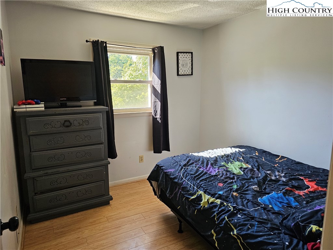
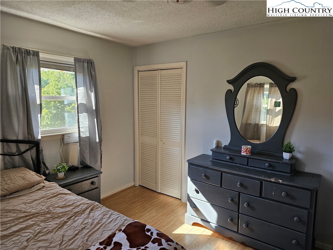
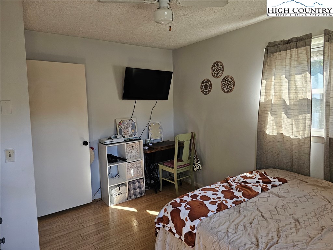
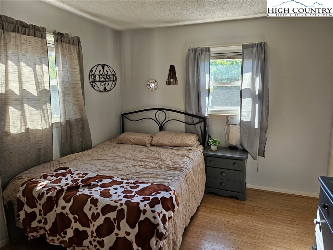
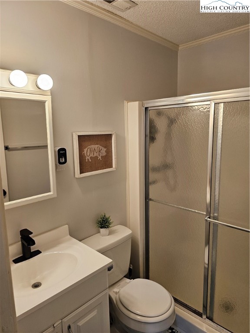
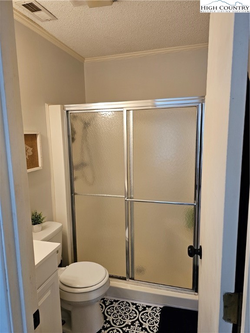
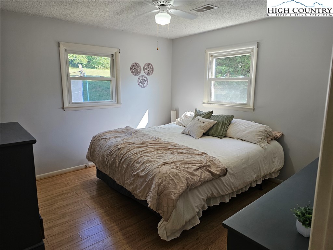
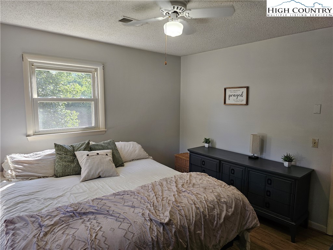
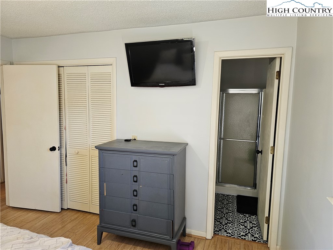
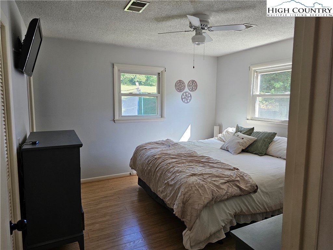
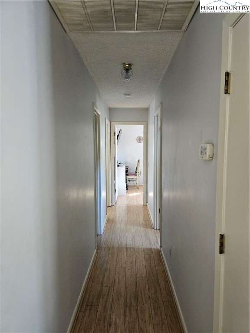
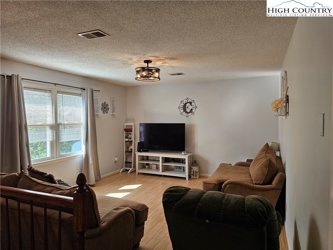
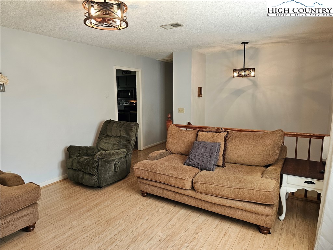
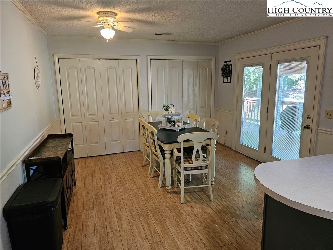
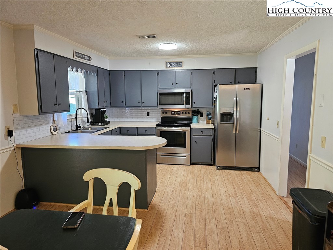
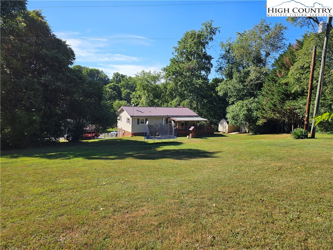
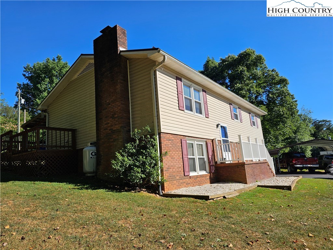
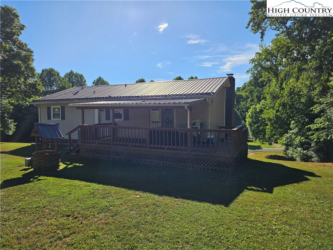
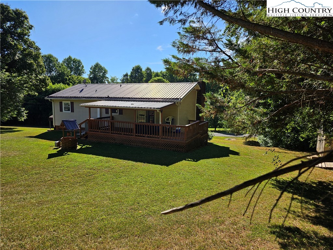
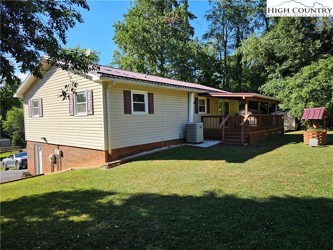
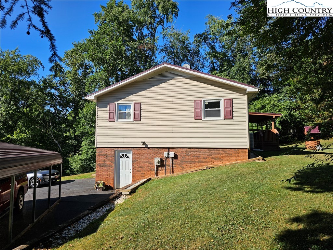
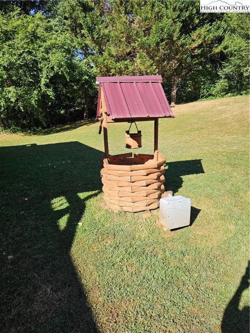
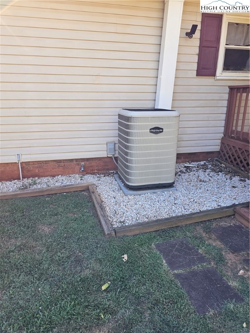
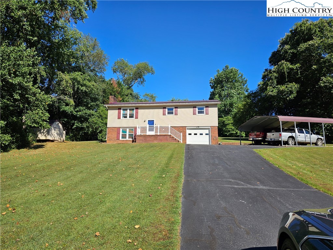
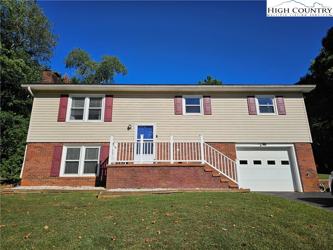
MOTIVATED SELLERS!!! $3000 IN SELLER CONCESSIONS WITH REASONABLE OFFER!! Upon entering this well maintained move in ready home you will be welcomed to the main level featuring large open kitchen with bar which is open to dining area. Main level also offers living room, Primary bedroom with full bath, 2 additional bedrooms, hall full bath, laundry space and access to the covered back deck, great place to entertain or enjoy a relaxing evening outdoors. Moving on to the downstairs space that offers so much versatility. Cozy up next to the gas log fireplace in the huge family room. There is also a bonus room, currently being used as a 4th bedroom, but would also make a great office space. The 1 car garage with storage room is also accessible from the lower level. 2 car detached carport, extra covered parking. End of street privacy. HVAC 2012, metal roof, leaf guards. Tax card shows 4 bed(current set up 4 bedroom), septic improvement permit,1992, shows 3 bed. 1 storage building
Listing ID:
250762
Property Type:
Single Family
Year Built:
1977
Bedrooms:
3
Bathrooms:
2 Full, 0 Half
Sqft:
1770
Acres:
0.650
Garage/Carport:
1
Map
Latitude: 36.237763 Longitude: -81.182793
Location & Neighborhood
City: North Wilkesboro
County: Wilkes
Area: 3-Elk, Stoney Fork (Jobs Cabin, Elk, WILKES)
Subdivision: None
Environment
Utilities & Features
Heat: Electric, Fireplaces, Heat Pump
Sewer: Private Sewer, Septic Tank
Utilities: Cable Available, High Speed Internet Available, Septic Available
Appliances: Dryer, Microwave Hood Fan, Microwave
Parking: Basement, Carport, Driveway, Detached, Garage, One Car Garage, Paved, Private
Interior
Fireplace: Masonry, Propane
Sqft Living Area Above Ground: 1170
Sqft Total Living Area: 1770
Exterior
Exterior: Out Buildings, Storage, Paved Driveway
Style: Split Foyer
Construction
Construction: Brick, Vinyl Siding, Wood Frame
Garage: 1
Roof: Metal
Financial
Property Taxes: $884
Other
Price Per Sqft: $137
Price Per Acre: $373,846
The data relating this real estate listing comes in part from the High Country Multiple Listing Service ®. Real estate listings held by brokerage firms other than the owner of this website are marked with the MLS IDX logo and information about them includes the name of the listing broker. The information appearing herein has not been verified by the High Country Association of REALTORS or by any individual(s) who may be affiliated with said entities, all of whom hereby collectively and severally disclaim any and all responsibility for the accuracy of the information appearing on this website, at any time or from time to time. All such information should be independently verified by the recipient of such data. This data is not warranted for any purpose -- the information is believed accurate but not warranted.
Our agents will walk you through a home on their mobile device. Enter your details to setup an appointment.