Category
Price
Min Price
Max Price
Beds
Baths
SqFt
Acres
You must be signed into an account to save your search.
Already Have One? Sign In Now
This Listing Sold On November 6, 2018
210757 Sold On November 6, 2018
4
Beds
2
Baths
1069
Sqft
10.560
Acres
$168,000
Sold
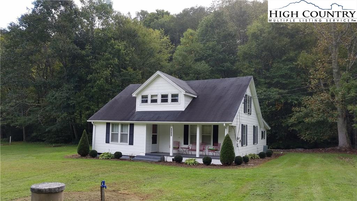
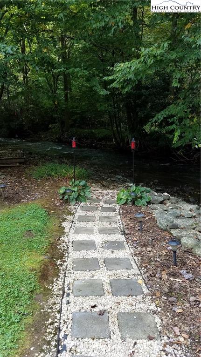
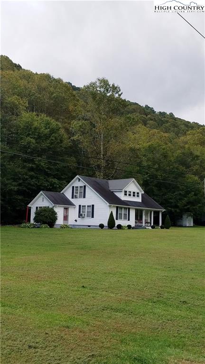
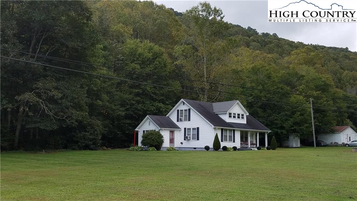
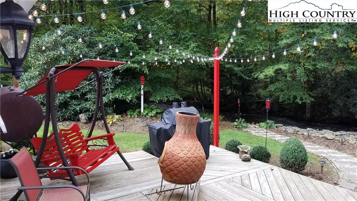
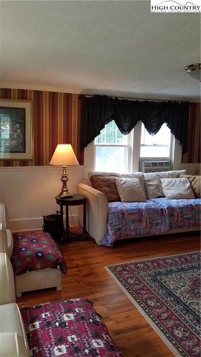
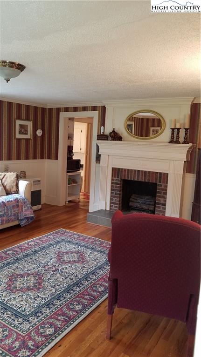
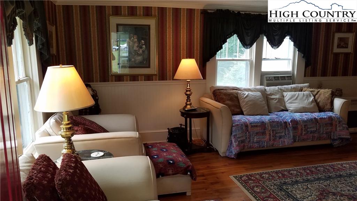
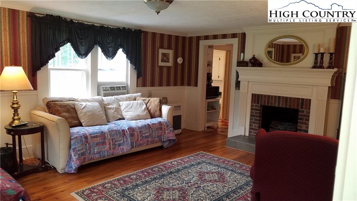
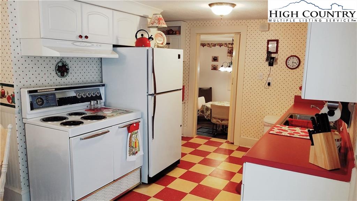
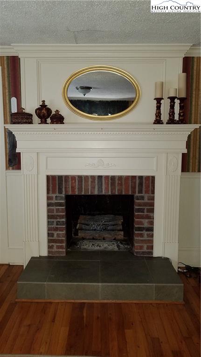
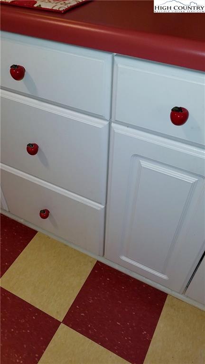
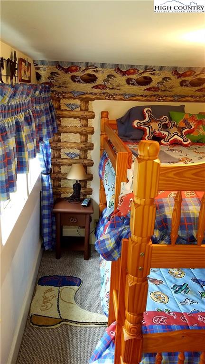
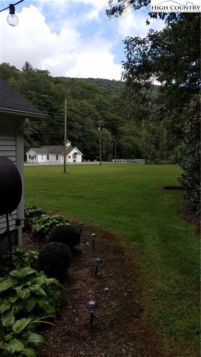
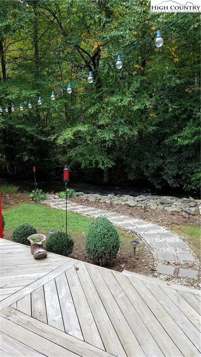
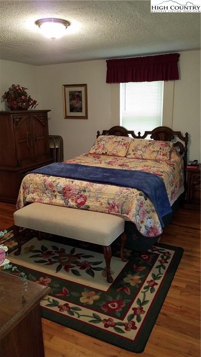
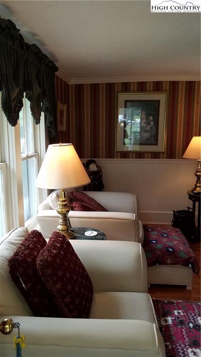
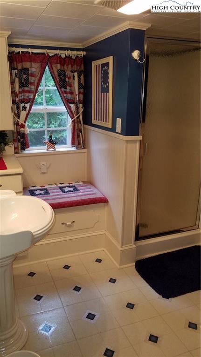
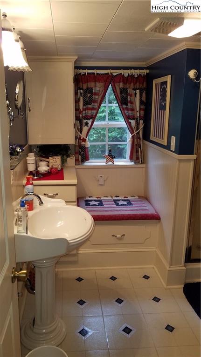
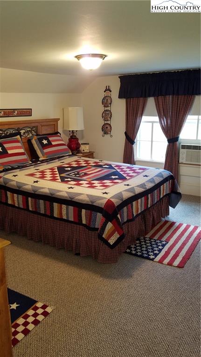
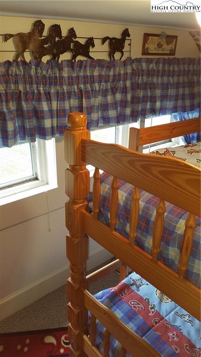
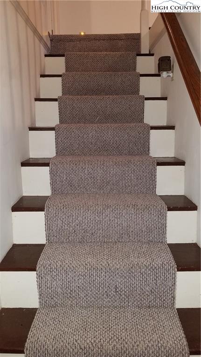
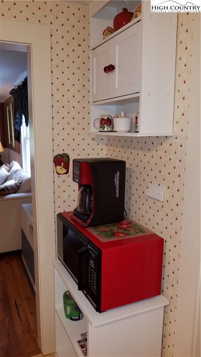
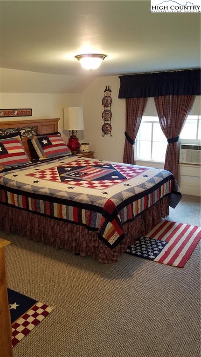
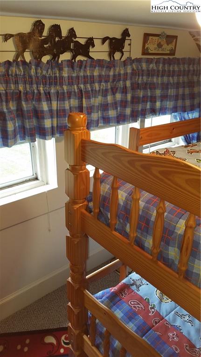
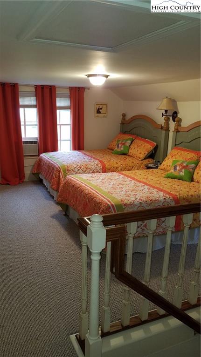
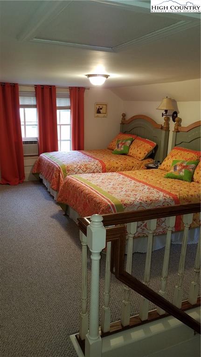
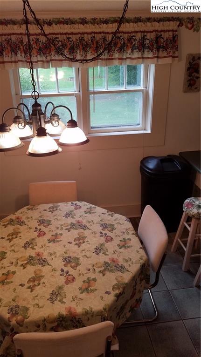
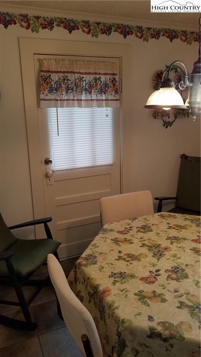
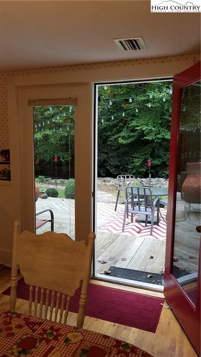
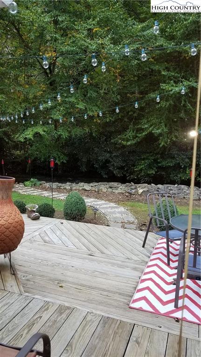
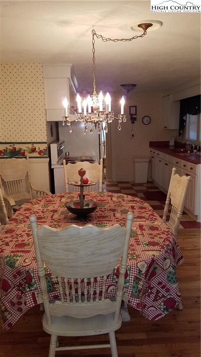
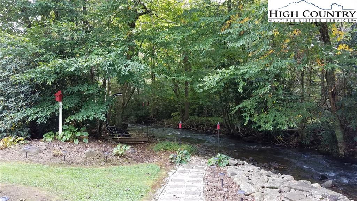
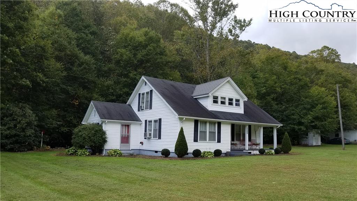
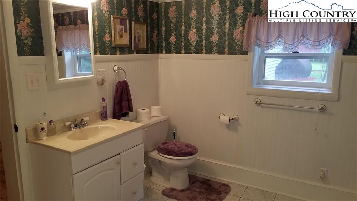
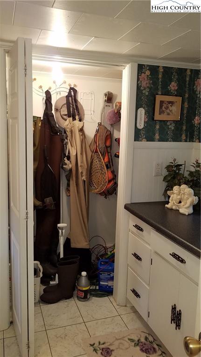
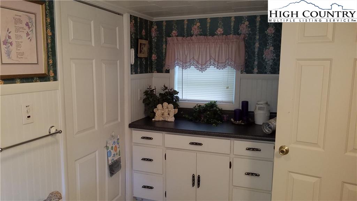
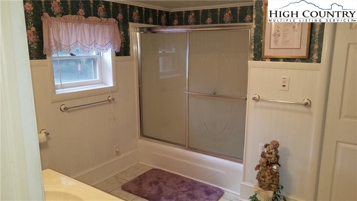
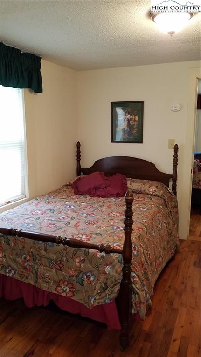
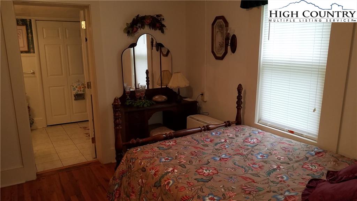
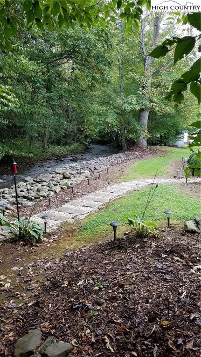
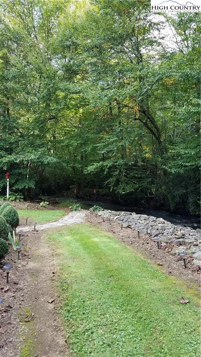
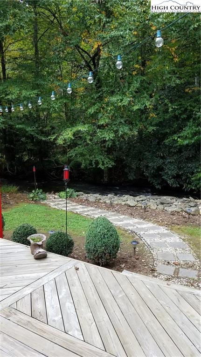
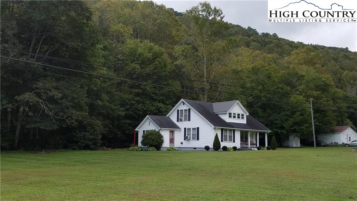
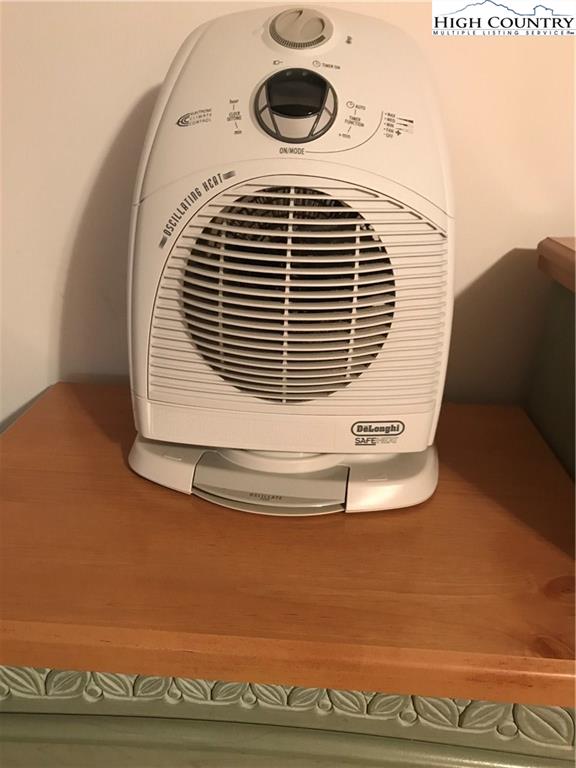
Cute as a button 1944 Classic Farmhouse on bold trout stocked creek. Would make a wonderful home or BnB. Updated Country decor sweetens the charm. Neat as a pin & immaculately maintained. This charming cottage sits on 10.56+- acres. Main home sits on approx one plus acre. Most of the acreage is behind & above the home (hillside) separated by a BOLD creek w/ Amazing privacy. Over 1 AC of flat property beside the home lends itself to sports play or horse pasture. Sip morning coffee or catch fish for dinner in the trout stocked creek from your back porch. Art Deco Eat-in Kitchen w/ additional dining porch. Enjoy cool evenings beside the creek and savor the sites & sounds of nature. Back deck sits beside rushing creek perfect for creekside relaxing. Great rental potential. No deed restrictions. 4 Beds and an additional Darling little bunkroom. ADORABLE inside and full of character. 12 minutes to Lowes or stop at "Goober Peas" for milk, bread & conversation. You'll be enchanted at the charming ambiance. Sleeps 12 as currently furnished. Furniture is NOT included but a package is being priced Old Fireplace is currently nonfunctioning retained for ambiance only. 6 MI to New Market
Listing ID:
210757
Property Type:
Single Family
Year Built:
1944
Bedrooms:
4
Bathrooms:
2 Full, 0 Half
Sqft:
1069
Acres:
10.560
Garage/Carport:
None
Map
Latitude: 36.296310 Longitude: -81.674924
Location & Neighborhood
City: Boone
County: Watauga
Area: 2-NFork, MCamp, Bald Mtn
Subdivision: None
Zoning: None
Environment
Utilities & Features
Heat: Baseboard Electric
Internet: Yes
Sewer: Private
Amenities: Bed & Breakfast, Horses Permitted, Long Term Rental Permitted, Pasture, Short Term Rental Permitted, Wooded
Appliances: Electric Range
Interior
Fireplace: Brick
One Level Living: Yes
Sqft Living Area Above Ground: 1069
Sqft Total Living Area: 1069
Exterior
Exterior: Aluminum, Vinyl
Style: Farmhouse
Construction
Construction: Wood Frame
Basement: Crawl Space
Garage: None
Roof: Asphalt Shingle
Financial
Property Taxes: $698
Financing: Cash/New, Conventional
Other
Price Per Sqft: $164
Price Per Acre: $16,572
The data relating this real estate listing comes in part from the High Country Multiple Listing Service ®. Real estate listings held by brokerage firms other than the owner of this website are marked with the MLS IDX logo and information about them includes the name of the listing broker. The information appearing herein has not been verified by the High Country Association of REALTORS or by any individual(s) who may be affiliated with said entities, all of whom hereby collectively and severally disclaim any and all responsibility for the accuracy of the information appearing on this website, at any time or from time to time. All such information should be independently verified by the recipient of such data. This data is not warranted for any purpose -- the information is believed accurate but not warranted.
Our agents will walk you through a home on their mobile device. Enter your details to setup an appointment.