Category
Price
Min Price
Max Price
Beds
Baths
SqFt
Acres
You must be signed into an account to save your search.
Already Have One? Sign In Now
249059 Boone, NC 28607
3
Beds
3.5
Baths
2395
Sqft
0.070
Acres
$950,000
Under Contract
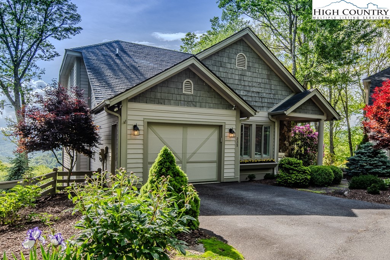


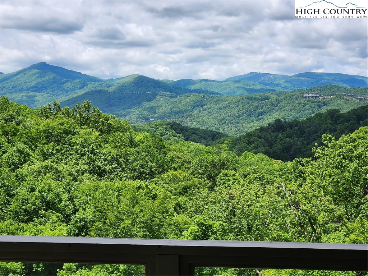


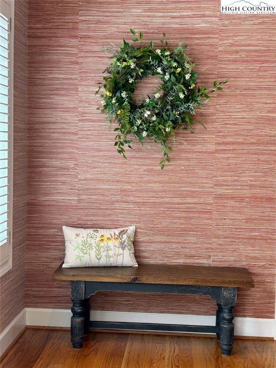
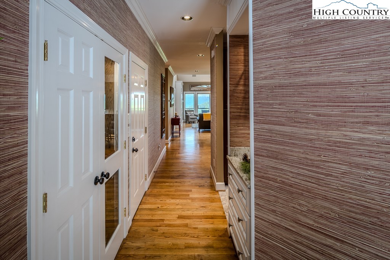
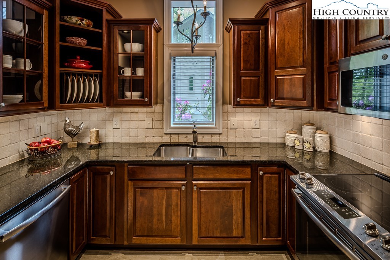
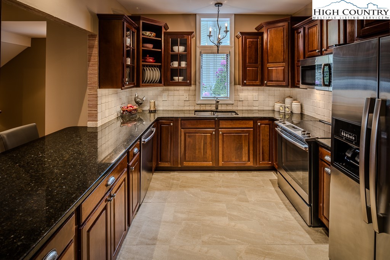

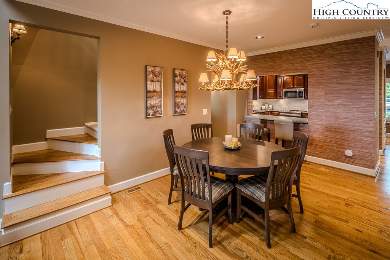
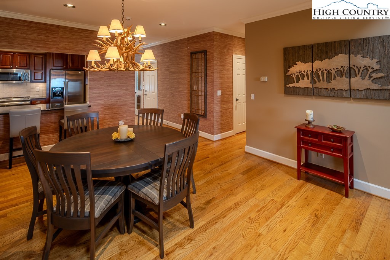
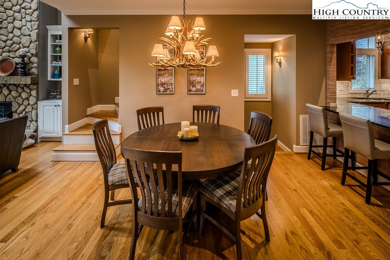
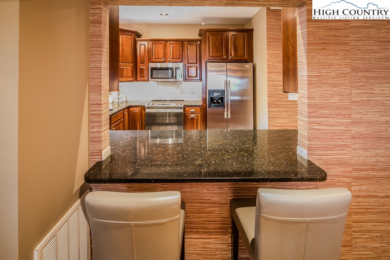
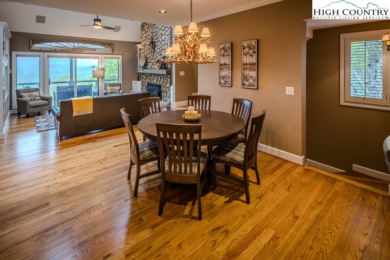
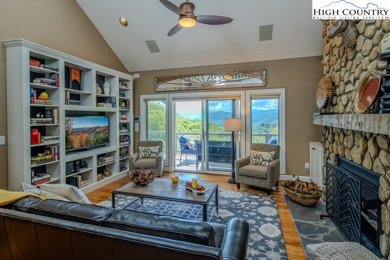
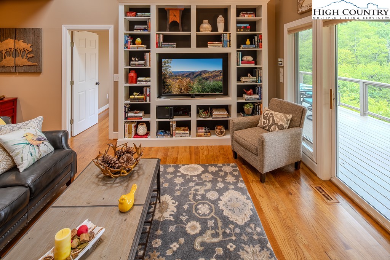
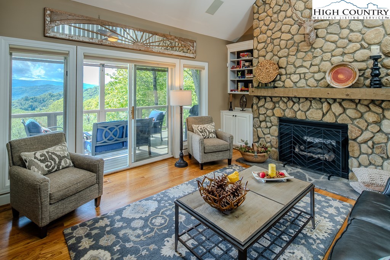

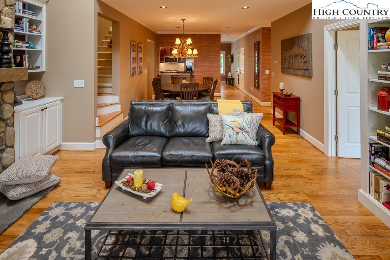
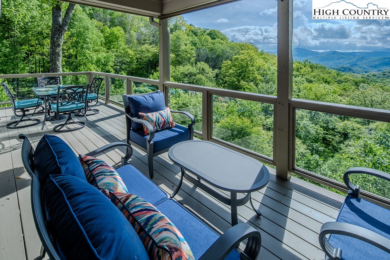
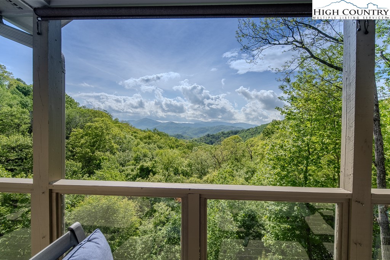

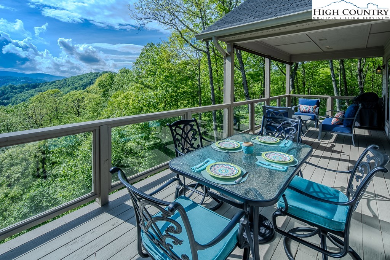
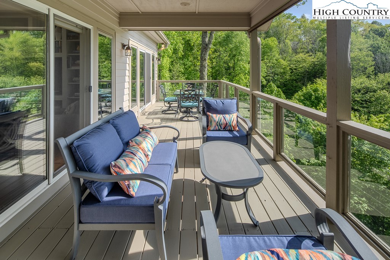
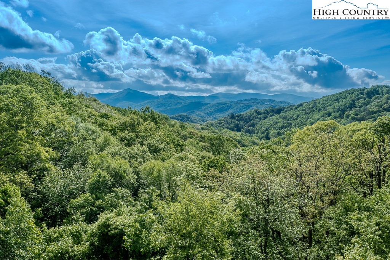

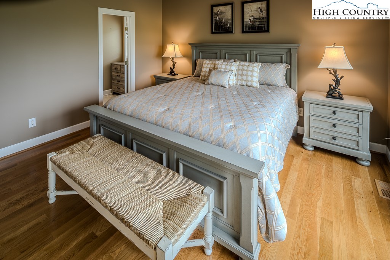
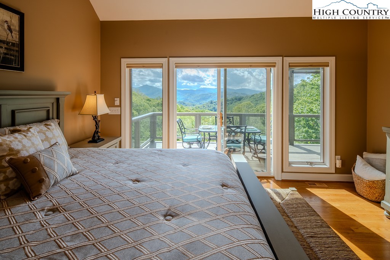


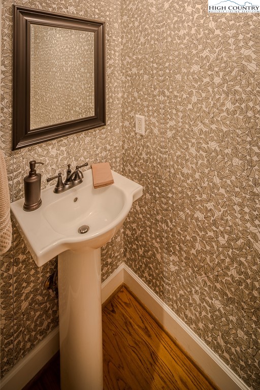
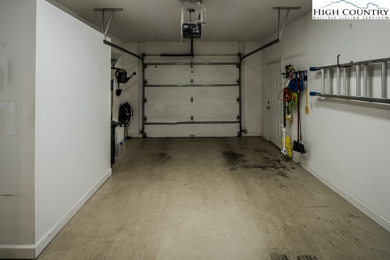
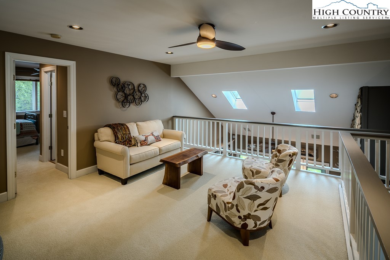

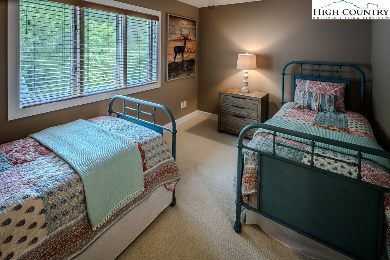

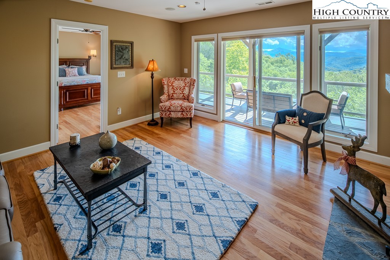

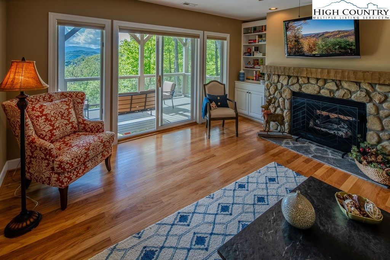
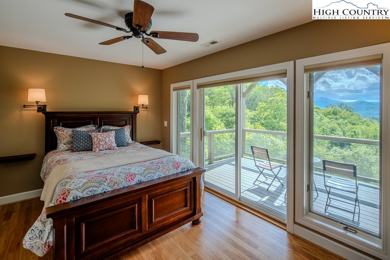


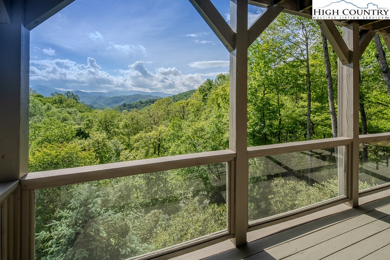
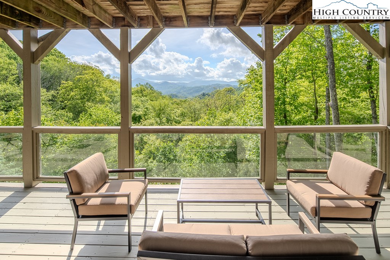
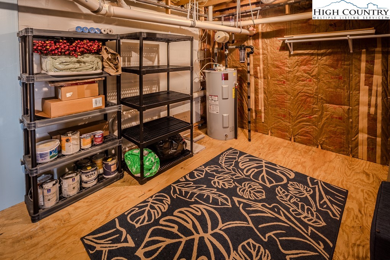
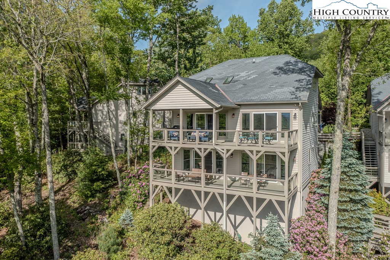

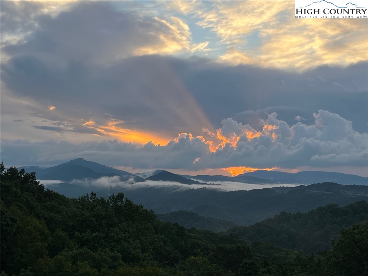
Here is the million dollar, panoramic view home that you have been waiting for! Beautiful long range layered views from most rooms. Level entry can provide one level living, if desired. This immaculately landscaped home comes fully furnished (with just a few exceptions), so it is move-in ready! The first thing you notice when entering the home are the upscale finishes. The sellers spared no expense with their upgrades. Enjoy the spacious living areas on every floor. Entering into the foyer, you are immediately drawn to the expansive view. You will also notice a custom built-in wine bar across from the kitchen and gorgeous wooden floors. In the kitchen there are newer upgraded stainless appliances, granite counters and cherry wood cabinets. In the dining room/living room you will find an open concept feel, high ceilings and an abundance of natural light. A focal point, besides the magnificent view, is the floor to ceiling rock fireplace with built-in bookcases on either side. Also, on the main level is the spacious Primary Bedroom with high ceilings, and a tiled ensuite with a large double vanity. From the Primary Bedroom you can see the incredible views and have access to the rear deck, including both covered and uncovered entertainment areas. A laundry closet, 1/2 bath and garage complete the amenities on this level. Upstairs is a wonderful loft with an additional living room/office/sleeping area that overlooks the great room. The upper level also has a Secondary bedroom with an ensuite. An added feature is a large, walk-in cedar closet. The lower level has yet ANOTHER family room with sleeper sofa, a second rock fireplace and access to the expansive lower deck. The 3rd Bedroom, with ensuite, is also located on this level. Additionally, there is a storage room/work/utility area and a radon mitigation system installed. This home is extremely well maintained!
Listing ID:
249059
Property Type:
Single Family
Year Built:
2001
Bedrooms:
3
Bathrooms:
3 Full, 1 Half
Sqft:
2395
Acres:
0.070
Garage/Carport:
1
Map
Latitude: 36.167125 Longitude: -81.720138
Location & Neighborhood
City: Boone
County: Watauga
Area: 1-Boone, Brushy Fork, New River
Subdivision: The Forest At Crestwood
Environment
Utilities & Features
Heat: Forced Air, Fireplaces, Propane
Sewer: Community Coop Sewer
Utilities: High Speed Internet Available
Appliances: Dryer, Dishwasher, Electric Range, Disposal, Microwave, Refrigerator, Washer
Parking: Attached, Garage, One Car Garage
Interior
Fireplace: Two, Stone, Propane
Windows: Window Treatments
Sqft Living Area Above Ground: 1864
Sqft Total Living Area: 2395
Exterior
Style: Cottage, Craftsman
Construction
Construction: Cedar, Concrete, Stone, Wood Frame
Garage: 1
Roof: Other, See Remarks
Financial
Property Taxes: $2,080
Other
Price Per Sqft: $397
The data relating this real estate listing comes in part from the High Country Multiple Listing Service ®. Real estate listings held by brokerage firms other than the owner of this website are marked with the MLS IDX logo and information about them includes the name of the listing broker. The information appearing herein has not been verified by the High Country Association of REALTORS or by any individual(s) who may be affiliated with said entities, all of whom hereby collectively and severally disclaim any and all responsibility for the accuracy of the information appearing on this website, at any time or from time to time. All such information should be independently verified by the recipient of such data. This data is not warranted for any purpose -- the information is believed accurate but not warranted.
Our agents will walk you through a home on their mobile device. Enter your details to setup an appointment.