Category
Price
Min Price
Max Price
Beds
Baths
SqFt
Acres
You must be signed into an account to save your search.
Already Have One? Sign In Now
252453 Days on Market: 19
3
Beds
3
Baths
1495
Sqft
4.200
Acres
$365,000
Under Contract
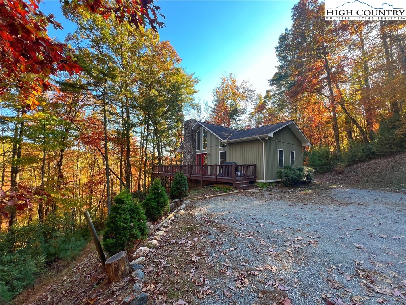
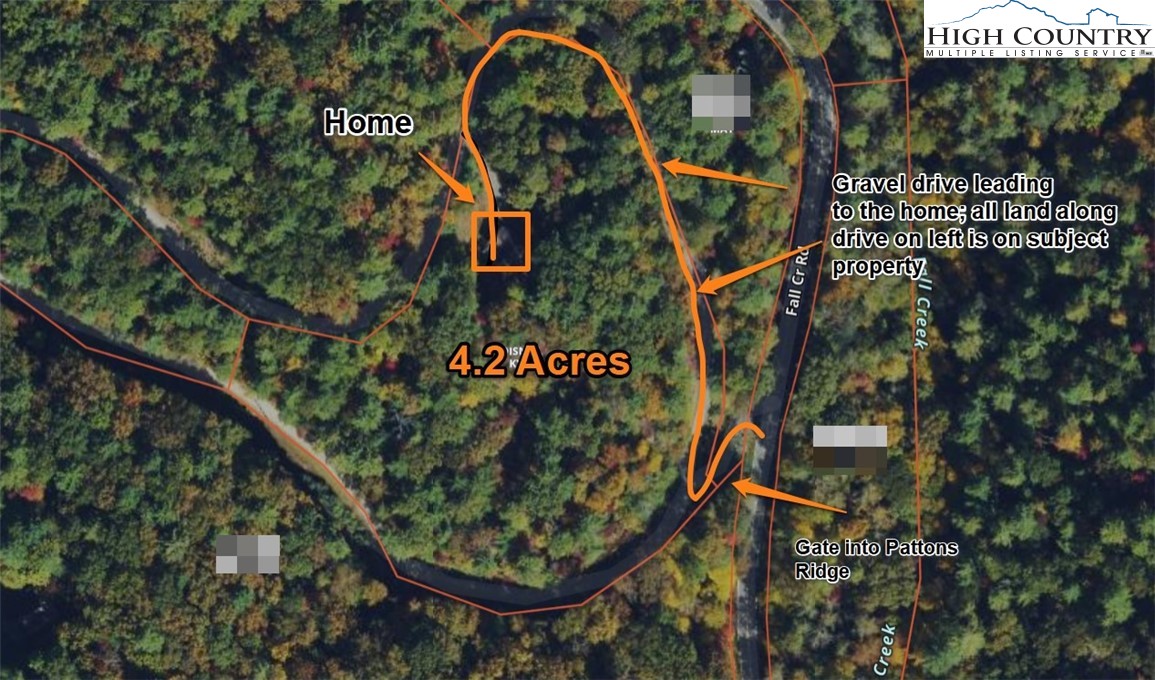
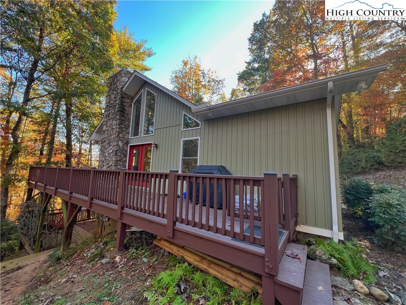
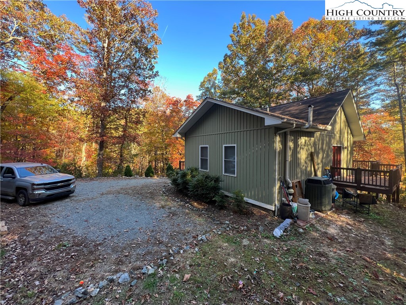
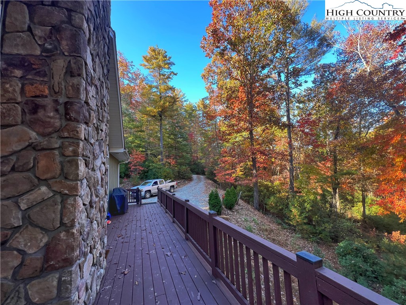
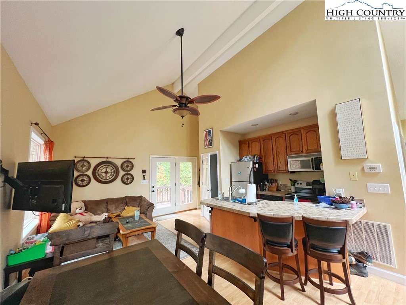
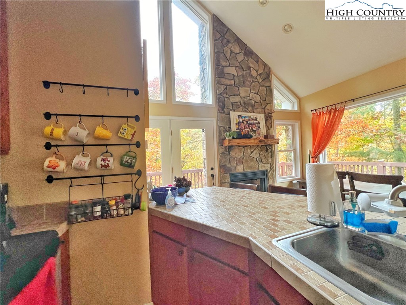
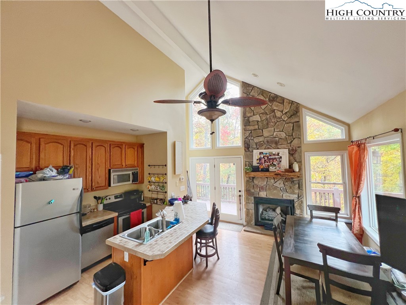
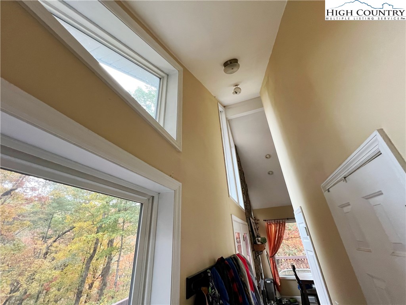
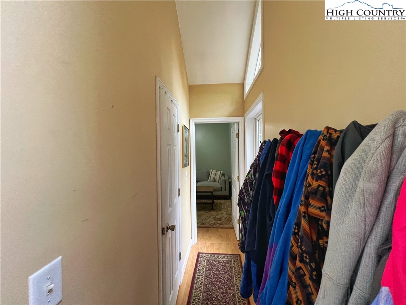
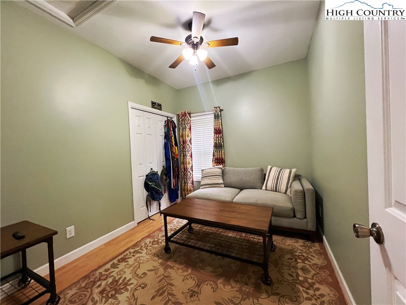
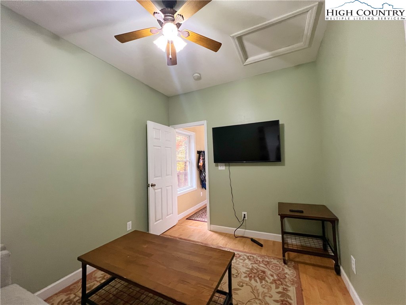
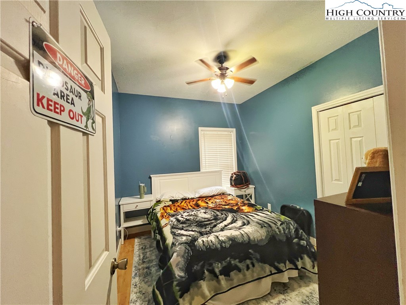
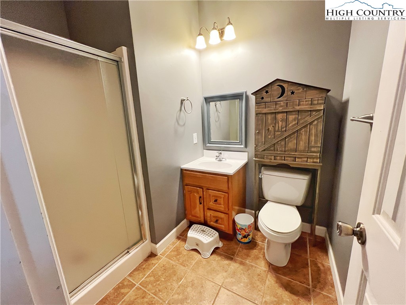
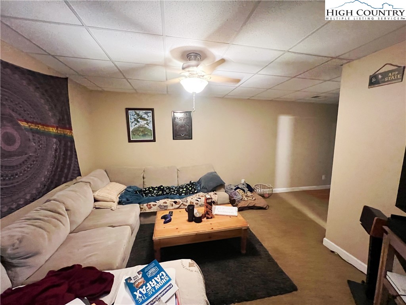
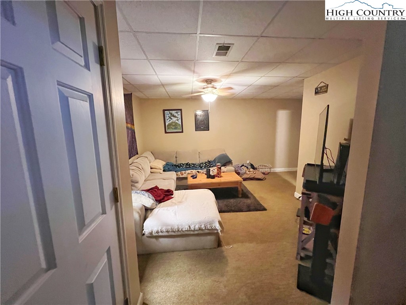
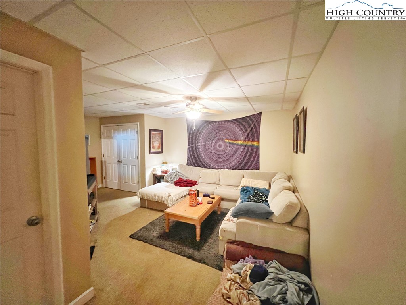
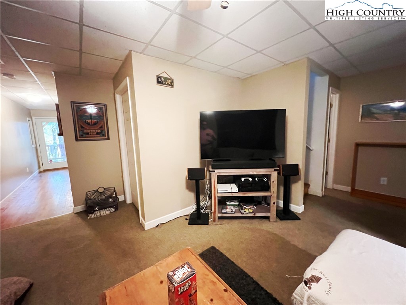
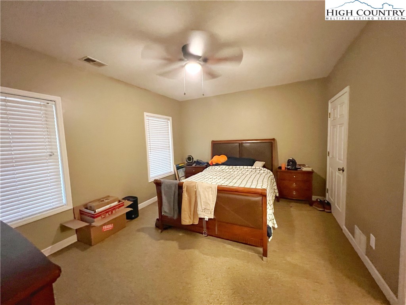
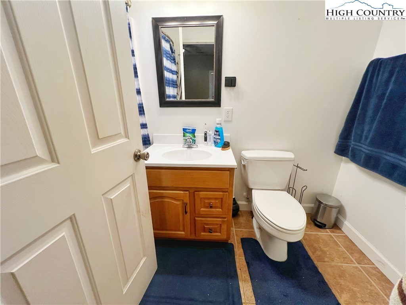
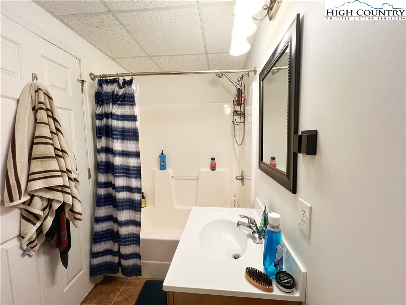
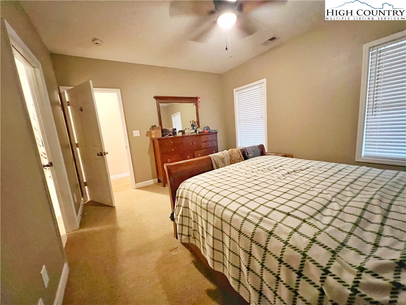
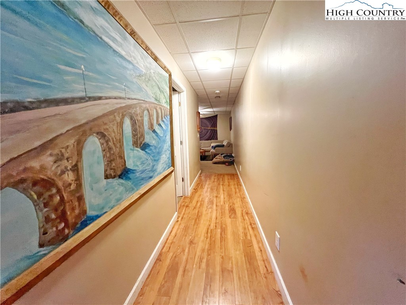
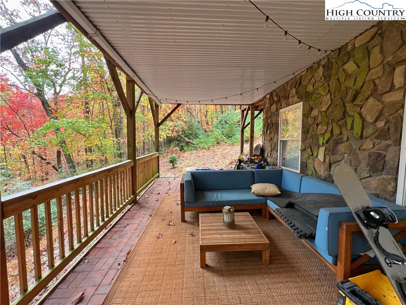
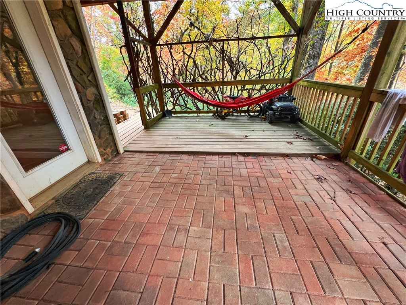
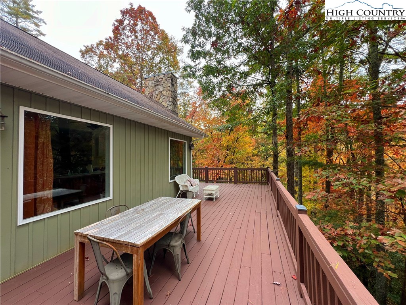
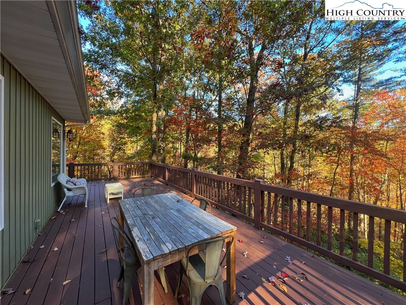
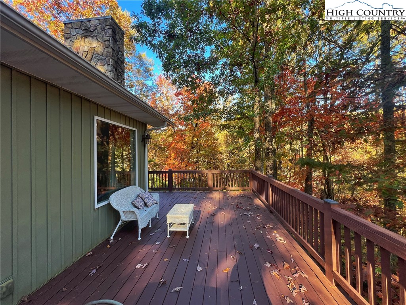
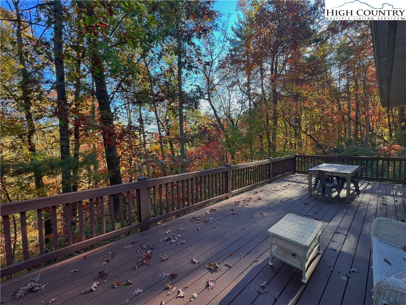
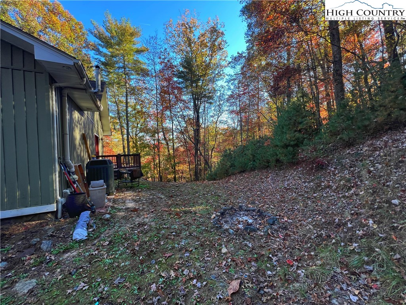
4.2 acres in a gated community with very little restrictions, 20 minutes from Boone, 20 minutes from West Jefferson and 20 minutes from Wilkesboro, makes this a fantastic starter home or a short term or long term rental investment. The 792 sq.ft. main level area feels much larger with vaulted ceiling, open floor plan, abundant glass and floor to ceiling rock wall fireplace. Cozy kitchen/living area is center piece of main level with bedroom and full bath on each side of the floor plan. Downstairs is the laundry area, master bedroom with full bath and large family room. Exterior door at the end of the hallway enters onto a covered patio with attractive brick pavers. Very inviting spot to unwind. NOTE all of this wooded privacy comes with High Speed Fiber Optic Internet. This 2008 custom framed home has a lot to offer!
Listing ID:
252453
Property Type:
Single Family
Year Built:
2008
Bedrooms:
3
Bathrooms:
3 Full, 0 Half
Sqft:
1495
Acres:
4.200
Map
Latitude: 36.205487 Longitude: -81.428967
Location & Neighborhood
City: Purlear
County: Wilkes
Area: 3-Elk, Stoney Fork (Jobs Cabin, Elk, WILKES)
Subdivision: Pattons Ridge
Environment
Utilities & Features
Heat: Electric, Heat Pump
Sewer: Septic Permit3 Bedroom
Utilities: High Speed Internet Available
Appliances: Dishwasher, Electric Cooktop, Electric Water Heater
Parking: Driveway, Gravel, No Garage, Private
Interior
Fireplace: Gas, Stone
Sqft Living Area Above Ground: 792
Sqft Total Living Area: 1495
Exterior
Exterior: Gravel Driveway
Style: Cottage, Craftsman
Construction
Construction: Vinyl Siding, Wood Frame
Roof: Architectural, Shingle
Financial
Property Taxes: $1,318
Other
Price Per Sqft: $244
Price Per Acre: $86,905
7.84 miles away from this listing.
Sold on April 26, 2024
The data relating this real estate listing comes in part from the High Country Multiple Listing Service ®. Real estate listings held by brokerage firms other than the owner of this website are marked with the MLS IDX logo and information about them includes the name of the listing broker. The information appearing herein has not been verified by the High Country Association of REALTORS or by any individual(s) who may be affiliated with said entities, all of whom hereby collectively and severally disclaim any and all responsibility for the accuracy of the information appearing on this website, at any time or from time to time. All such information should be independently verified by the recipient of such data. This data is not warranted for any purpose -- the information is believed accurate but not warranted.
Our agents will walk you through a home on their mobile device. Enter your details to setup an appointment.