Category
Price
Min Price
Max Price
Beds
Baths
SqFt
Acres
You must be signed into an account to save your search.
Already Have One? Sign In Now
This Listing Sold On October 19, 2018
209549 Sold On October 19, 2018
3
Beds
3.5
Baths
3460
Sqft
1.710
Acres
$355,900
Sold
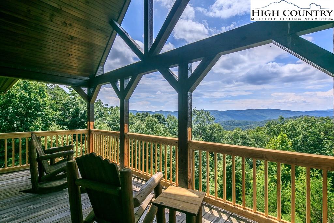
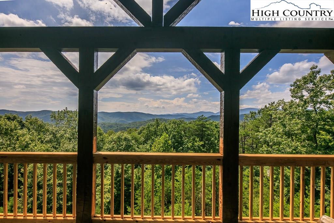
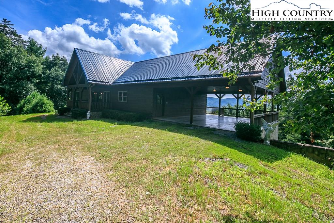
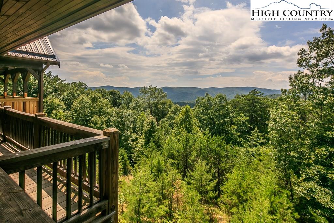
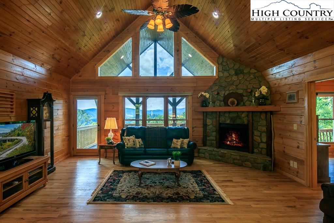
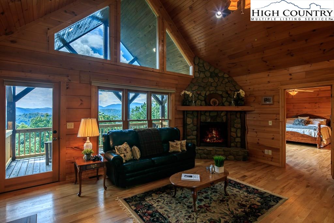
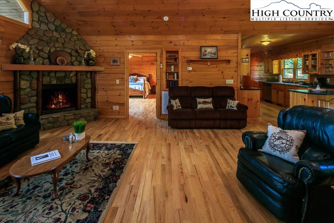
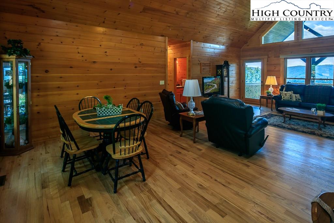
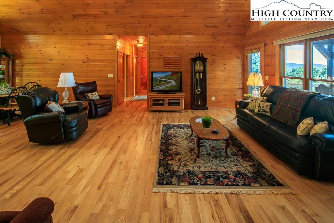
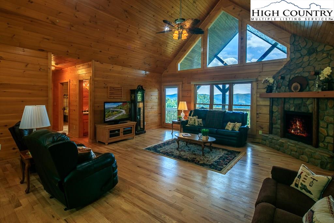
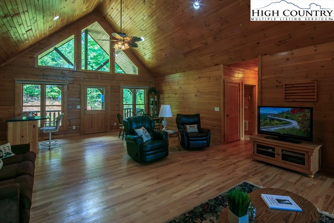
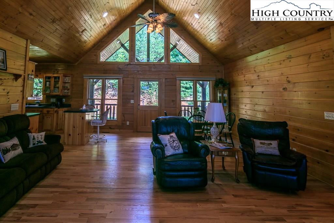
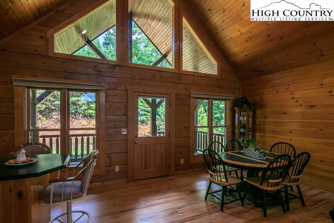
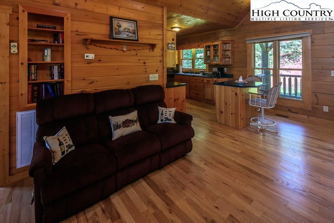
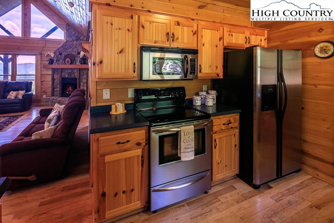
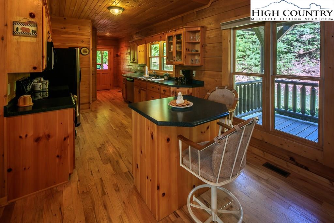
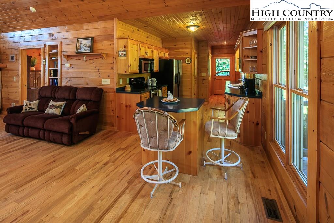
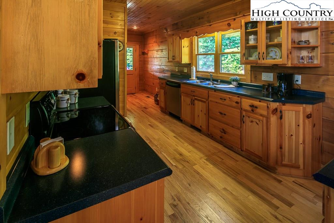
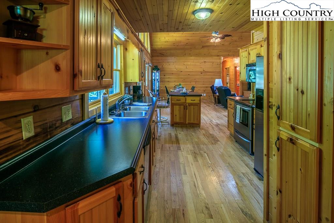
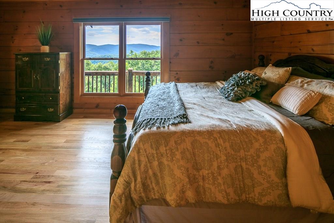
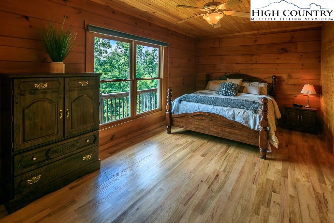
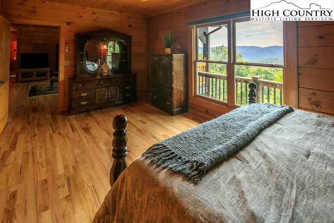
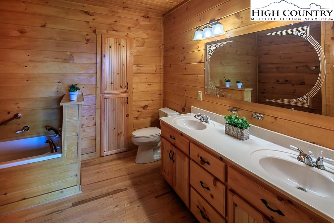

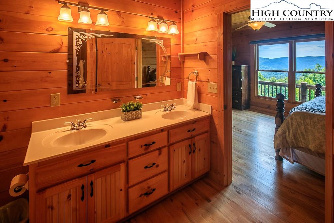
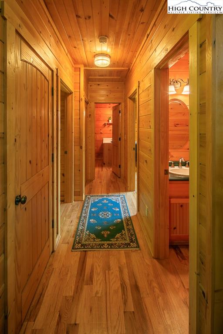
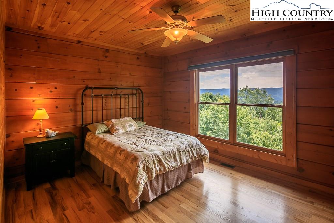

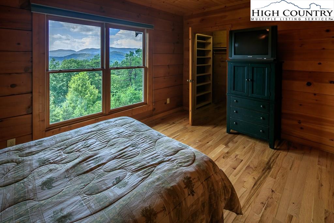
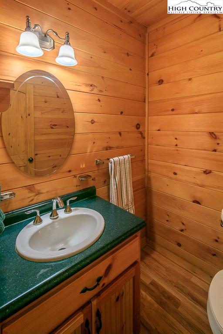
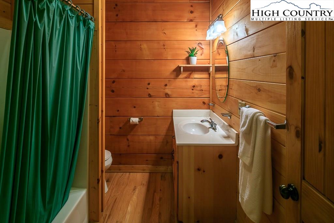
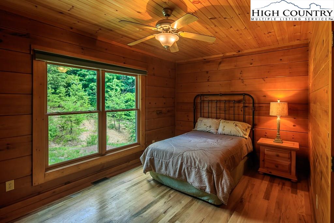
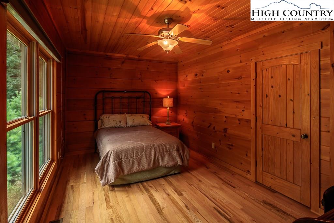
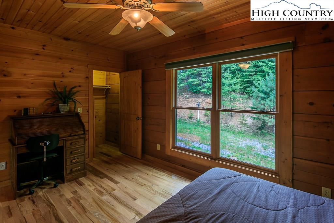
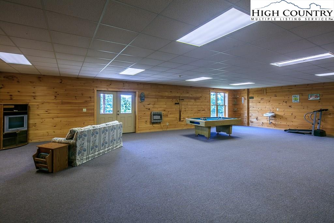
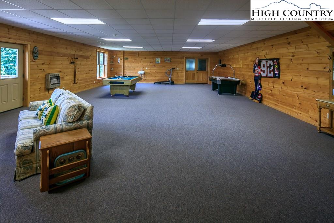
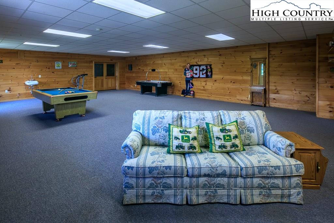
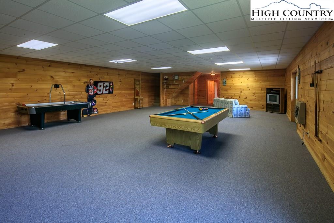

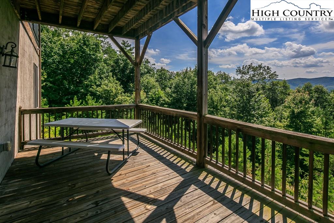
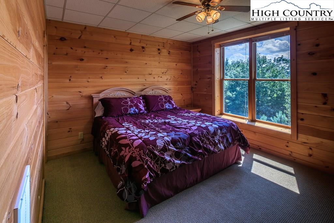
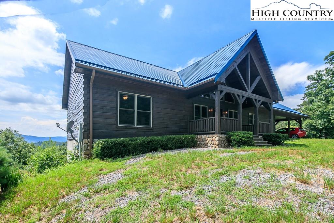
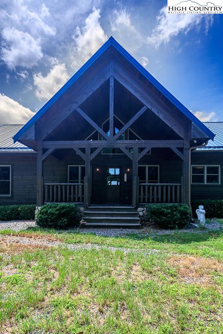
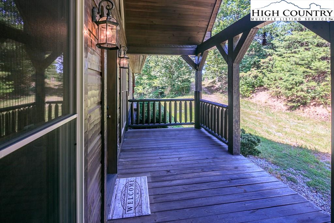
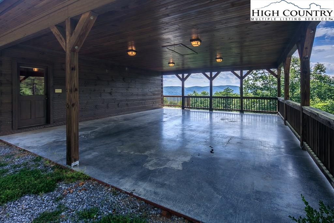
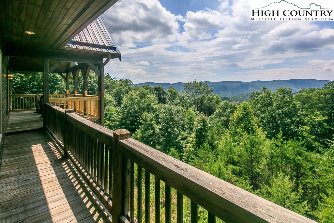
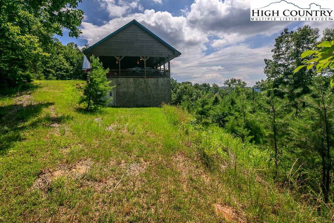
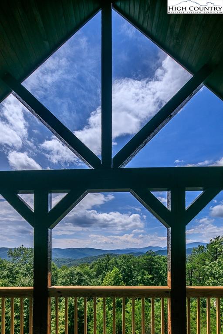
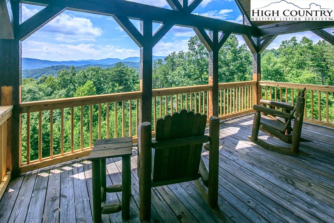
BREATHTAKING MOUNTAIN VIEWS...GATED COMMUNITY WITH AMENITIES...YOUR SEARCH IS OVER! Spectacular views from this amazing mountain home! Enjoy the beautiful pine cathedral ceilings and unobstructed view of distant mountain ridges. Log cabin construction, with plenty of space to entertain. Cozy fireplace, over sized covered parking area, and convenient one-level living if desired. Two covered porches, one of which is connected to the carport to provide a large outside entertaining area. On the lower level is a huge bonus room, extra sleeping area and full bath. There is also a large storage area with an exterior door, great for storing ATVs. This is the perfect home for a large family to gather or for those who like to entertain, sleeps at least 8. Elevation is approximately 2,100 FT. Enjoy the MANY AMENITIES Buck Mountain has to offer: ATV/UTV Trails, Hiking Trails, Fish Pond, Water Falls, Pavilion, Putting Green, Community Center and much more!
Listing ID:
209549
Property Type:
Single Family
Year Built:
2007
Bedrooms:
3
Bathrooms:
3 Full, 1 Half
Sqft:
3460
Acres:
1.710
Garage/Carport:
3+ Car, Attached, Carport, Driveway Parking, Oversized
Map
Latitude: 36.191146 Longitude: -81.370989
Location & Neighborhood
City: Purlear
County: Wilkes
Area: 3-Elk, Stoney Fork (Jobs Cabin, Elk, WILKES)
Subdivision: Buck Mountain
Zoning: Residential, Subdivision
Environment
Elevation Range: 2001-2500 ft
Utilities & Features
Heat: Forced Air-Propane
Auxiliary Heat Source: Fireplace-Propane
Hot Water: Electric
Internet: Yes
Sewer: Private, Septic Permit-3 Bedroom
Amenities: Cable Available, Furnished, Gazebo, High Speed Internet, Long Term Rental Permitted, Partially Wooded, Satellite, Short Term Rental Permitted, Whirl Pool Tub, Wooded
Appliances: Dishwasher, Dryer, Dryer Hookup, Electric Range, Garbage Disposal, Microwave Hood/Built-in, Refrigerator, Washer, Washer Hookup
Interior
Interior Amenities: 1st Floor Laundry, Cathedral Ceiling, Furnished, Whirlpool
Fireplace: Gas Vented, Cultured or Manmade Stone, One
One Level Living: Yes
Windows: Double Hung, Double Pane, Screens, Varies, Vinyl
Sqft Basement Heated: 1660
Sqft Living Area Above Ground: 1800
Sqft Total Living Area: 3460
Sqft Unfinished Basement: 860
Exterior
Exterior: Log, Stucco
Style: Log, Mountain
Porch / Deck: Covered, Multiple, Open
Driveway: Private Gravel
Construction
Construction: Log
Attic: Floored, Pull Down, Un-Floored, Yes
Basement: Finished - Basement, Full - Basement, Inside Ent-Basement, Outside Ent-Basement, Slab
Garage: 3+ Car, Attached, Carport, Driveway Parking, Oversized
Green Built: None
Roof: Metal
Financial
Property Taxes: $2,331
Financing: Cash/New, Conventional
Other
Price Per Sqft: $101
Price Per Acre: $204,620
12.18 miles away from this listing.
Sold on April 26, 2024
The data relating this real estate listing comes in part from the High Country Multiple Listing Service ®. Real estate listings held by brokerage firms other than the owner of this website are marked with the MLS IDX logo and information about them includes the name of the listing broker. The information appearing herein has not been verified by the High Country Association of REALTORS or by any individual(s) who may be affiliated with said entities, all of whom hereby collectively and severally disclaim any and all responsibility for the accuracy of the information appearing on this website, at any time or from time to time. All such information should be independently verified by the recipient of such data. This data is not warranted for any purpose -- the information is believed accurate but not warranted.
Our agents will walk you through a home on their mobile device. Enter your details to setup an appointment.