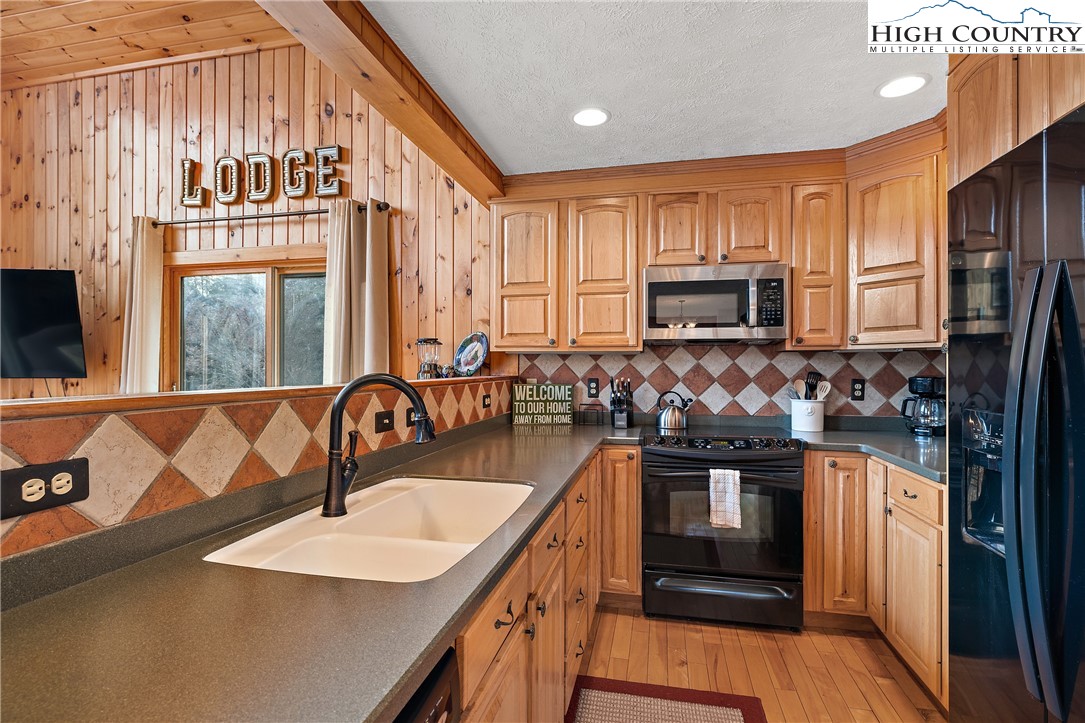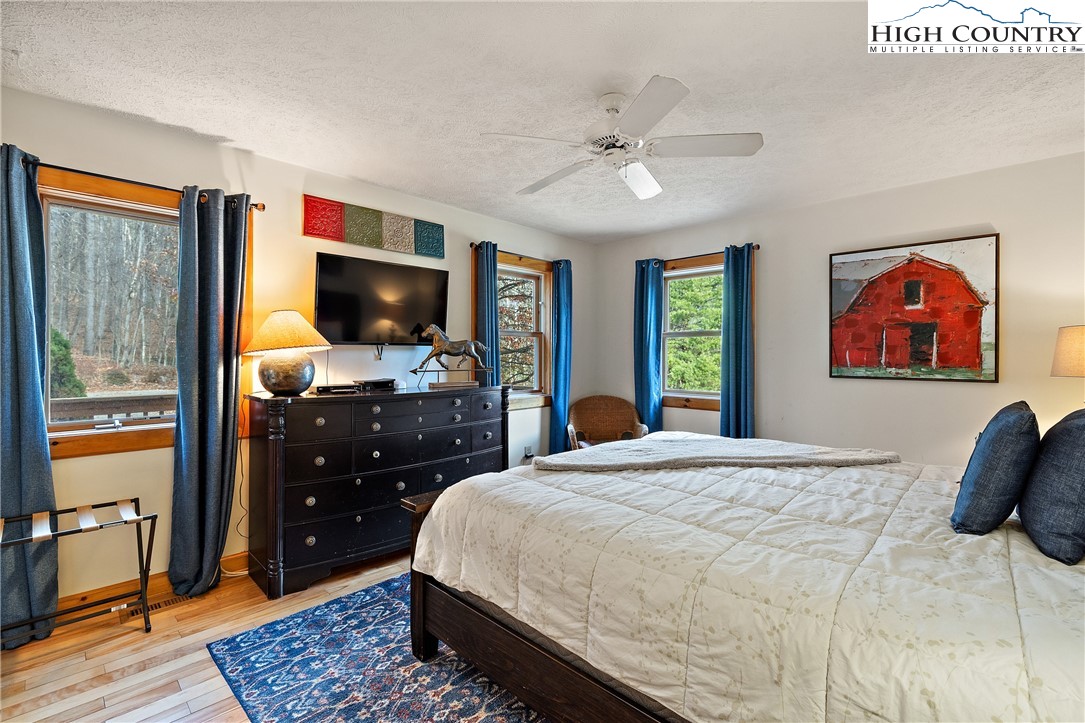Category
Price
Min Price
Max Price
Beds
Baths
SqFt
Acres
You must be signed into an account to save your search.
Already Have One? Sign In Now
This Listing Sold On January 2, 2024
246914 Sold On January 2, 2024
3
Beds
3
Baths
3290
Sqft
2.200
Acres
$860,000
Sold


















































Welcome to Grandfather Lodge! This impressive log style home sits on a usable 2.2 acres with a large yard and a direct profile view of Grandfather Mountain. This home offers multiple options for us, as a large single home or as two separate units if desired. The main level features an impressive great room with soaring ceilings and large windows. A large stone fireplace is surrounded by banks of glass to let in light and take in the views. There is also a large bedroom and full bath on this level. Upstairs you'll find a comfortable reading loft as well as the primary bedroom and a bonus room that can be used as an office, bunkroom, etc. Head downstairs to the basement and you'll be pleasantly surprised to find a cozy living room with a freestanding propane fireplace, a second fully equipped kitchen, and well as a bedroom and another bonus room used as sleeping space. There is a full bath on this level as well, and a separate exterior entrance that can be utilized. Step outside to the oversized deck through any of the four sliding glass doors to take in the view and enjoy the hot tub. Just steps from the deck is the stone firepit area, ready for you to enjoy! This home also features a two-car garage, and central HVAC. As a bonus, there is a second lot included with the sale that has existing water and septic, allowing you room to build an ADU of workshop building. The large circular driveway offers plenty of parking, and the basement area has its own parking available if you decide to use this home as multiple living spaces or rentals. Located just across the road from Grandfather Winery, you can't find a better location for you High Country getaway. The seller had the exterior stained last year, has recently replaced the main level appliances, and the house features a metal roof. Offered furnished with just a few exceptions. This home will not last long!
Listing ID:
246914
Property Type:
SingleFamilyResidence
Year Built:
2002
Bedrooms:
3
Bathrooms:
3 Full, 0 Half
Sqft:
3290
Acres:
2.200
Garage/Carport:
2
Map
Latitude: 36.152753 Longitude: -81.791143
Location & Neighborhood
City: Banner Elk
County: Watauga
Area: 5-Watauga, Shawneehaw
Subdivision: None
Environment
Utilities & Features
Heat: Electric, Heat Pump
Sewer: Septic Permit2 Bedroom, Septic Permit3 Bedroom
Utilities: Cable Available, High Speed Internet Available
Appliances: Dryer, Electric Range, Microwave Hood Fan, Microwave, Refrigerator, Washer
Parking: Attached, Garage, Two Car Garage
Interior
Fireplace: Two, Free Standing, Gas, Stone, Vented
Sqft Living Area Above Ground: 2006
Sqft Total Living Area: 3290
Exterior
Exterior: Fire Pit, Hot Tub Spa
Style: Mountain
Construction
Construction: Log Siding, Stone, Wood Siding, Wood Frame
Garage: 2
Roof: Metal
Financial
Property Taxes: $1,348
Other
Price Per Sqft: $258
Price Per Acre: $385,227
The data relating this real estate listing comes in part from the High Country Multiple Listing Service ®. Real estate listings held by brokerage firms other than the owner of this website are marked with the MLS IDX logo and information about them includes the name of the listing broker. The information appearing herein has not been verified by the High Country Association of REALTORS or by any individual(s) who may be affiliated with said entities, all of whom hereby collectively and severally disclaim any and all responsibility for the accuracy of the information appearing on this website, at any time or from time to time. All such information should be independently verified by the recipient of such data. This data is not warranted for any purpose -- the information is believed accurate but not warranted.
Our agents will walk you through a home on their mobile device. Enter your details to setup an appointment.