Category
Price
Min Price
Max Price
Beds
Baths
SqFt
Acres
You must be signed into an account to save your search.
Already Have One? Sign In Now
This Listing Sold On January 29, 2025
250751 Sold On January 29, 2025
3
Beds
2
Baths
1635
Sqft
1.190
Acres
$309,000
Sold
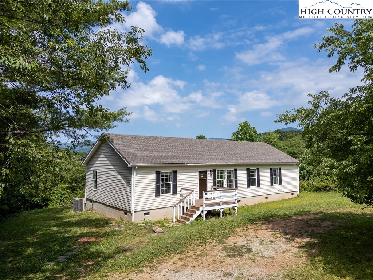
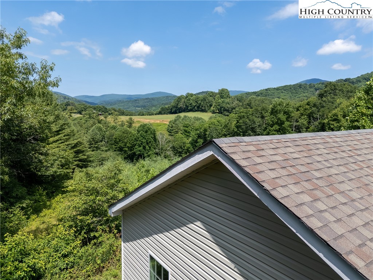
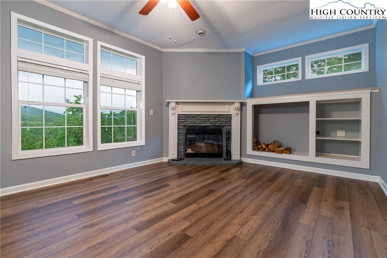
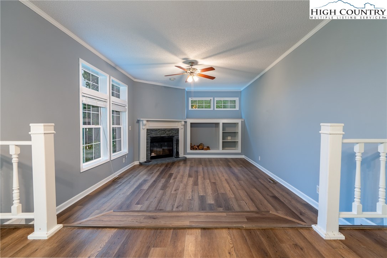
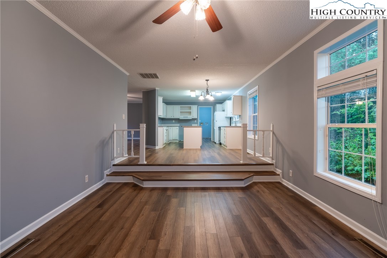
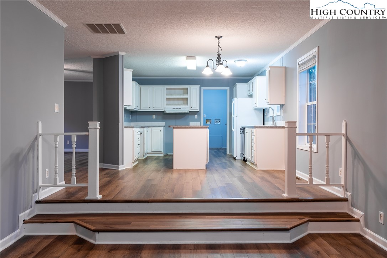
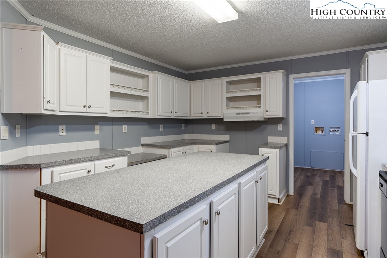
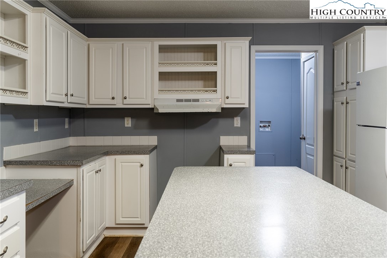
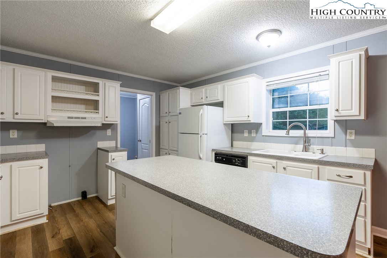
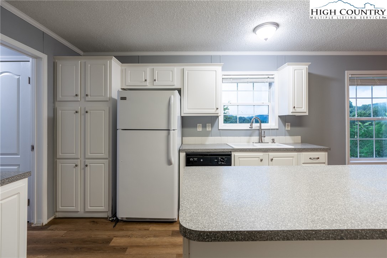
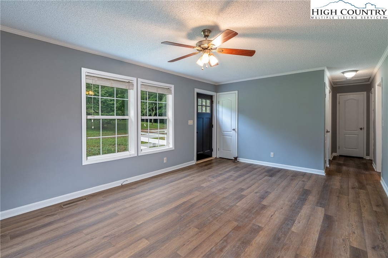
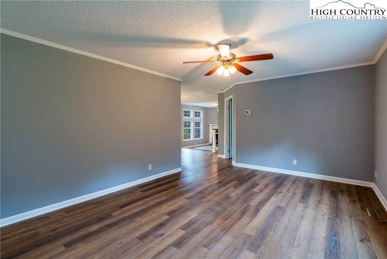
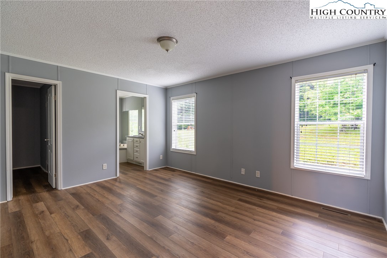
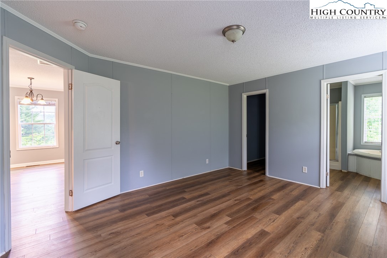
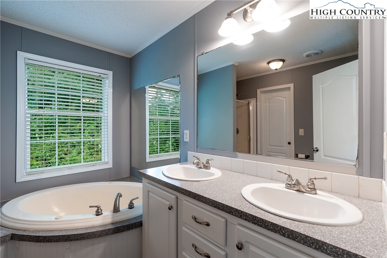
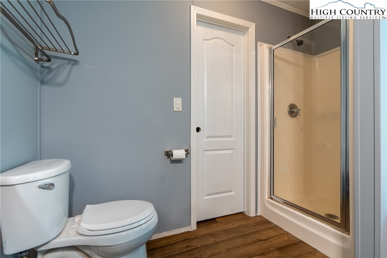
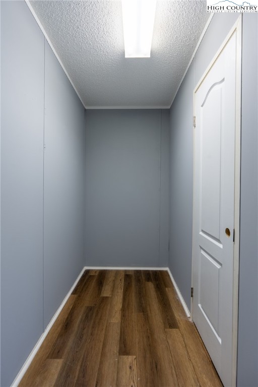
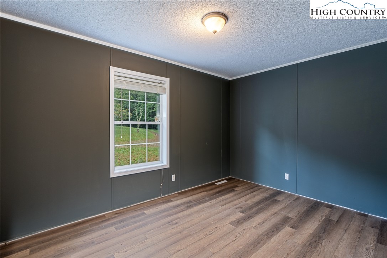
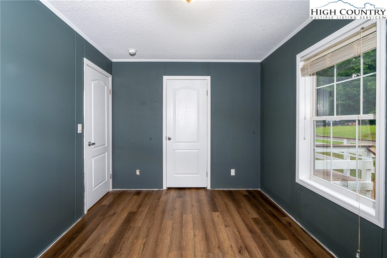
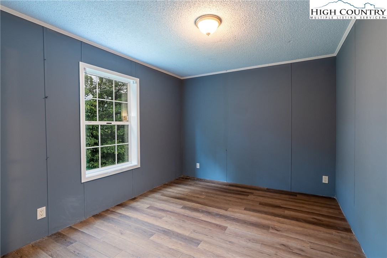
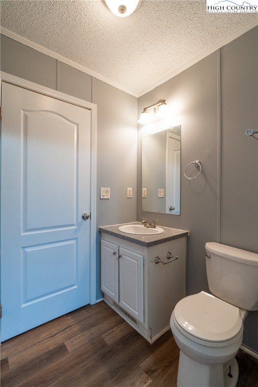
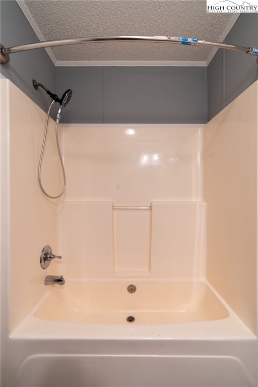
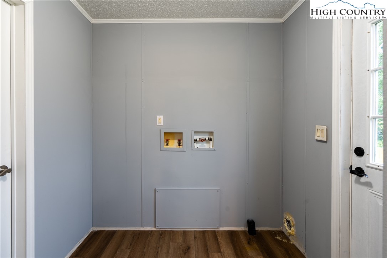
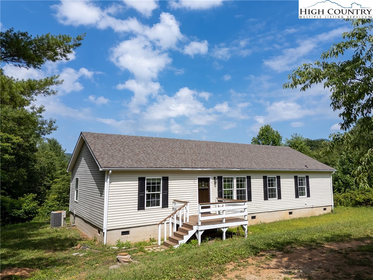
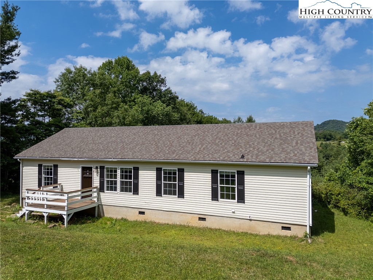
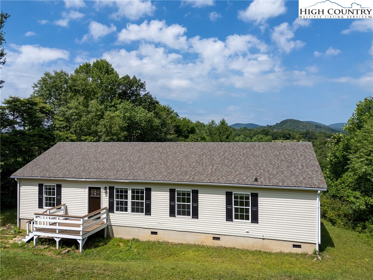
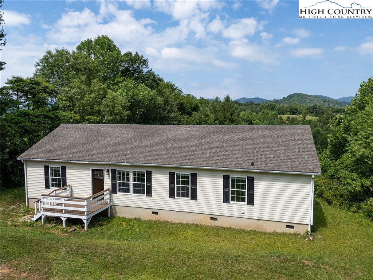
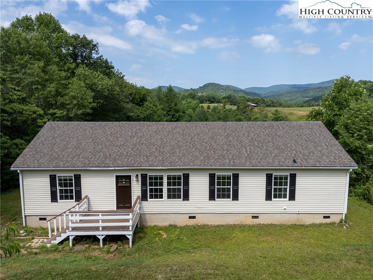
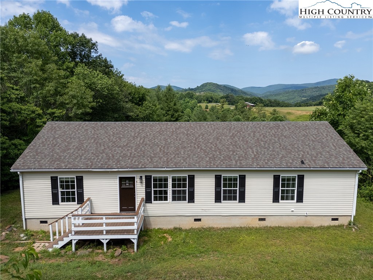
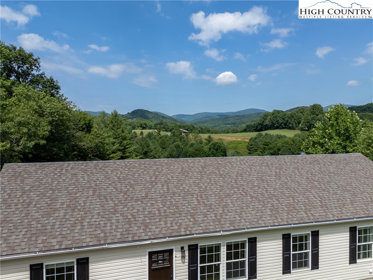
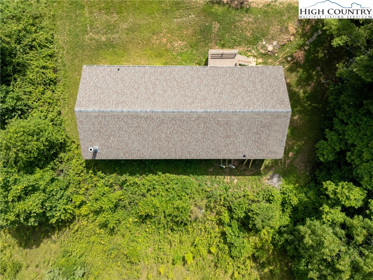
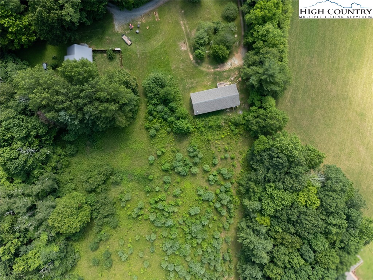
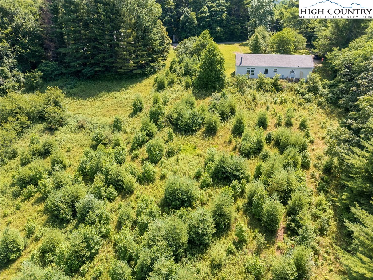
Discover your perfect mountain getaway in this beautifully refinished home, located at 223 Randolph Dr, Boone, NC. Built in 2006, this inviting residence offers 1,635 sq ft of heated living area with contemporary styling. With 3 bedrooms and 2 full bathrooms, there's plenty of room for family and guests. The heart of the home is the cozy den, featuring a wood-burning fireplace that provides warmth and ambiance, great for chilly mountain evenings. Large windows offer stunning mountain views, creating a serene and picturesque setting. The kitchen and open living spaces are designed for modern living, making entertaining a breeze. Enjoy the tranquility of mountain life while being convenient to essential amenities. South Fork New River and Green Valley Community Park are within 2.5 miles, providing ample opportunities for outdoor activities. The charming mountain town of Boone, NC, and the quaint river community of Todd, NC, are both just a 15-minute drive away, offering a variety of dining, shopping, and recreational experiences. Green Valley Elementary School is a 5-minute drive from the home towards Boone. New survey (attached) will reshape the parcel and include the front yard. Don't miss the chance to own this beautiful mountain home that perfectly balances comfort, style, and convenience. Schedule your showing today and start living the mountain dream at 223 Randolph Dr!
Listing ID:
250751
Property Type:
Single Family
Year Built:
2006
Bedrooms:
3
Bathrooms:
2 Full, 0 Half
Sqft:
1635
Acres:
1.190
Map
Latitude: 36.286556 Longitude: -81.637632
Location & Neighborhood
City: Boone
County: Watauga
Area: 1-Boone, Brushy Fork, New River
Subdivision: None
Environment
Utilities & Features
Heat: Electric, Fireplaces, Heat Pump
Sewer: Private Sewer, Septic Permit3 Bedroom, Sewer Applied For Permit
Appliances: Dishwasher, Electric Water Heater, Refrigerator
Parking: Driveway, Shared Driveway
Interior
Fireplace: Wood Burning
Sqft Living Area Above Ground: 1635
Sqft Total Living Area: 1635
Exterior
Style: Contemporary, Modular Prefab
Construction
Construction: Modular Prefab, Vinyl Siding
Roof: Asphalt, Architectural, Shingle
Financial
Property Taxes: $1,382
Other
Price Per Sqft: $199
Price Per Acre: $273,109
The data relating this real estate listing comes in part from the High Country Multiple Listing Service ®. Real estate listings held by brokerage firms other than the owner of this website are marked with the MLS IDX logo and information about them includes the name of the listing broker. The information appearing herein has not been verified by the High Country Association of REALTORS or by any individual(s) who may be affiliated with said entities, all of whom hereby collectively and severally disclaim any and all responsibility for the accuracy of the information appearing on this website, at any time or from time to time. All such information should be independently verified by the recipient of such data. This data is not warranted for any purpose -- the information is believed accurate but not warranted.
Our agents will walk you through a home on their mobile device. Enter your details to setup an appointment.