Category
Price
Min Price
Max Price
Beds
Baths
SqFt
Acres
You must be signed into an account to save your search.
Already Have One? Sign In Now
This Listing Sold On November 20, 2018
210776 Sold On November 20, 2018
3
Beds
3
Baths
2766
Sqft
8.400
Acres
$412,500
Sold
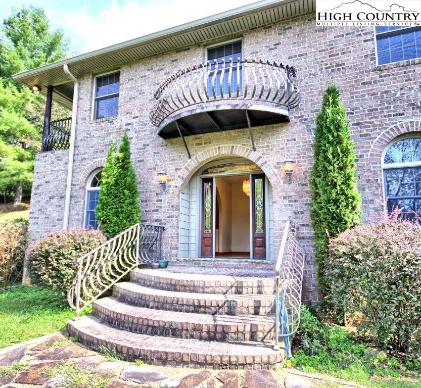
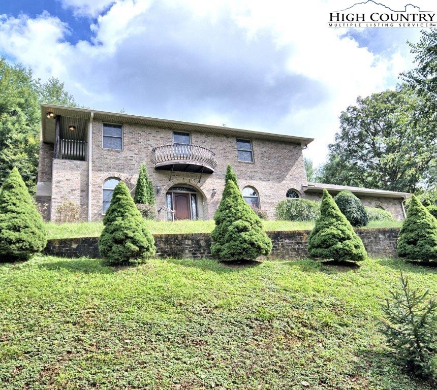
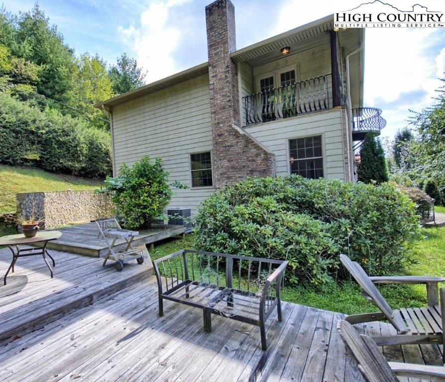
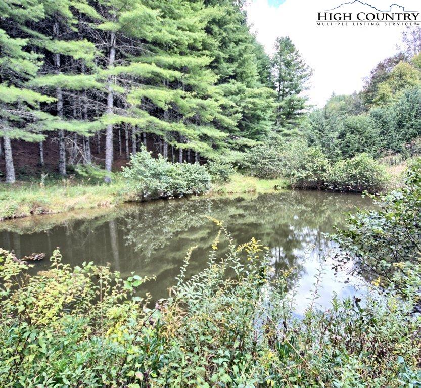
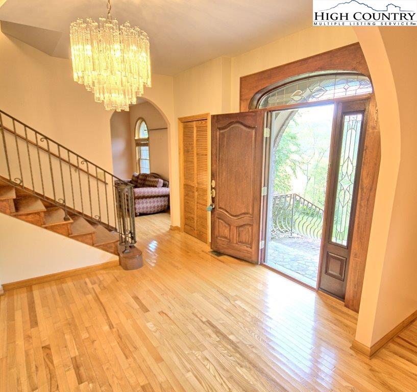
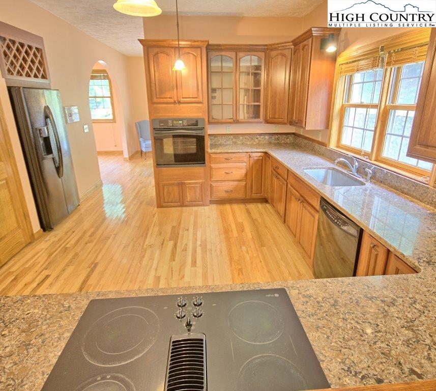
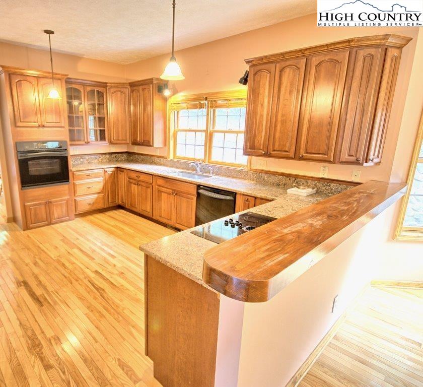
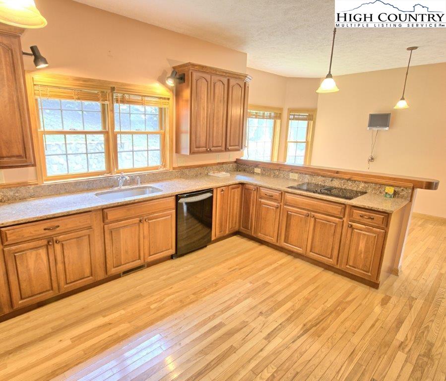
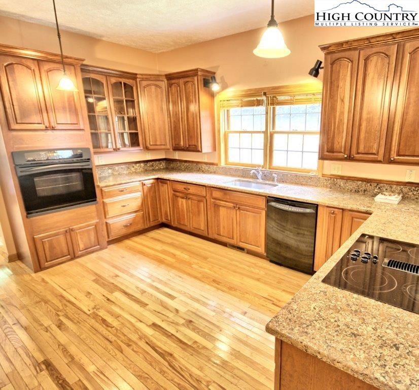
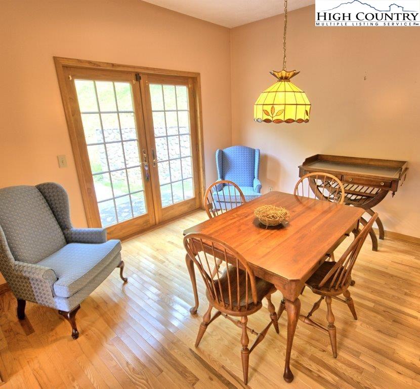
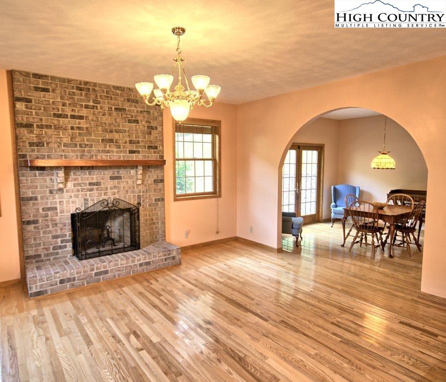
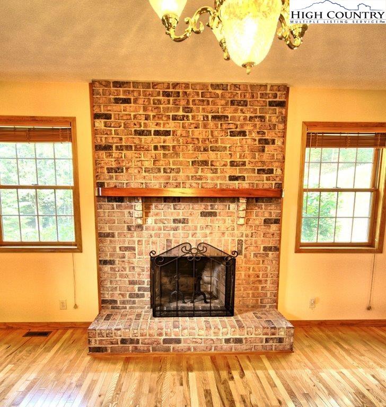
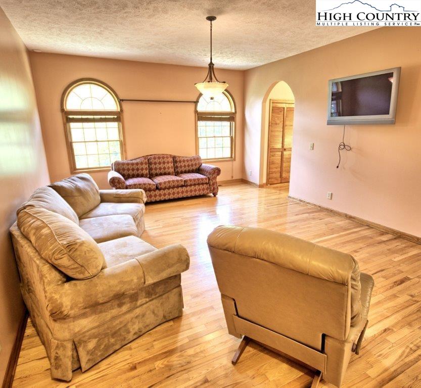
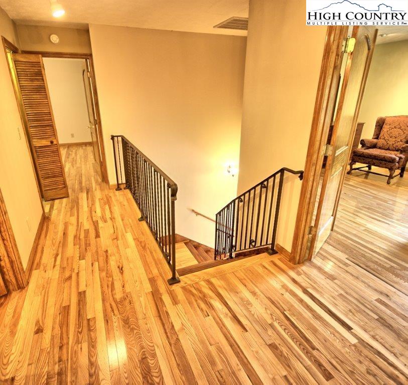
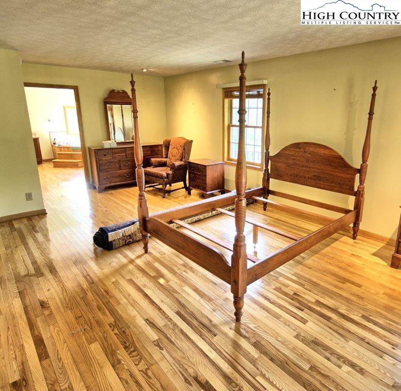
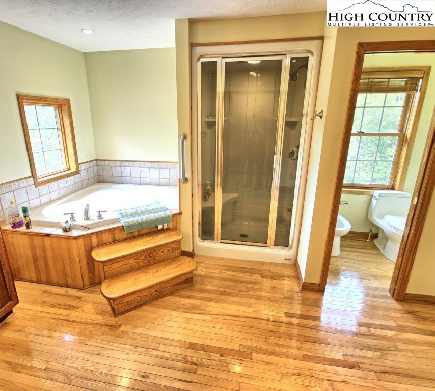
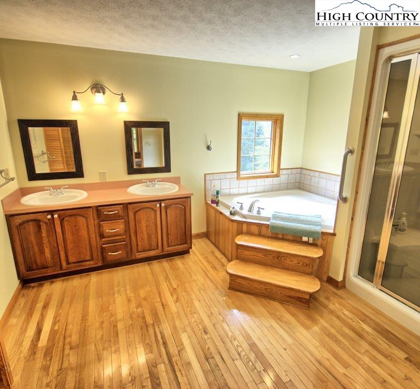
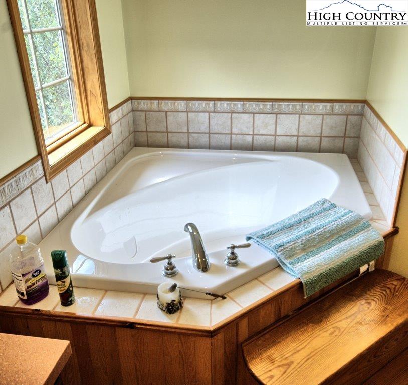
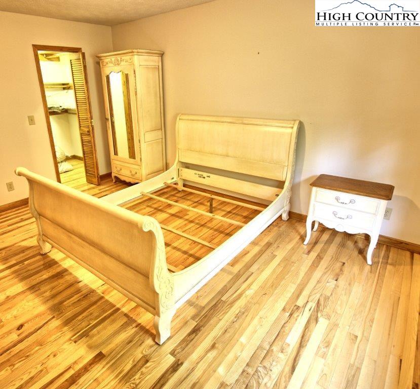
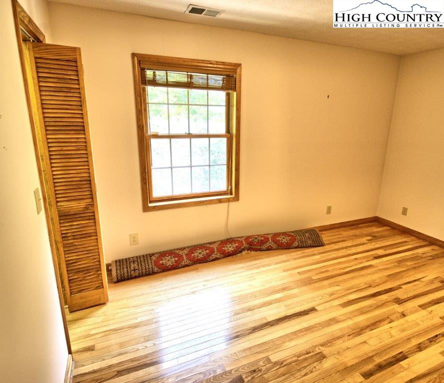
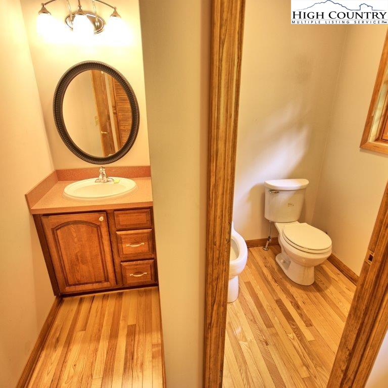
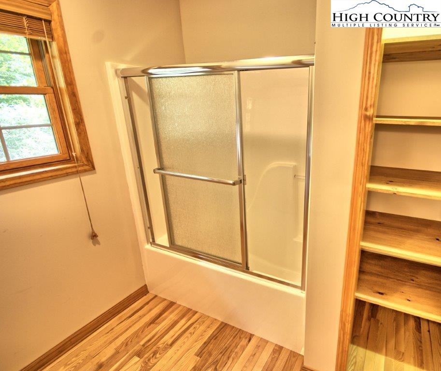
Immaculate Brick Home in the Beautiful Mountains of Ashe County. 3 BR/2BA, 8.4 Acres. Amazing Foyer as you enter the home. Large Open Kitchen with cherry cabinets and granite counter tops and stainless appliances. Dining and Living Area with 2 wood burning brick fireplaces accented with beautiful hardwood floors . Custom Master Bedroom and Master Bath which include double vanities, Jacuzzi tub and Walk-in Shower. Exquisite Hardwood Floors throughout the entire home. Custom Wrought Iron Railing in the foyer, outside porch and balcony's. Gated entry way where you follow a paved driveway that leads to an over sized 2 car garage with additional parking. Water features include a stocked pond and rushing stream on the property. Backup generator for power outages if you ever need it. Beautiful Christmas Tree pasture views and numerous mountain ranges from the home site. Small additional home on the property but not included in price ---seller will pay for new survey before closing. Call listing office today!
Listing ID:
210776
Property Type:
Single Family
Year Built:
2006
Bedrooms:
3
Bathrooms:
3 Full, 0 Half
Sqft:
2766
Acres:
8.400
Garage/Carport:
2 Car, Attached, Driveway Parking, Oversized
Map
Latitude: 36.562950 Longitude: -81.374411
Location & Neighborhood
City: Grassy Creek
County: Ashe
Area: 18-Chestnut Hill, Grassy Creek, Walnut Hill
Subdivision: None
Zoning: None
Environment
Elevation Range: 3001-3500 ft
Utilities & Features
Heat: Heat Pump-Electric
Auxiliary Heat Source: Fireplace-Propane
Hot Water: Electric
Internet: Yes
Sewer: Private, Septic Permit-3 Bedroom
Amenities: 220 Volt Power, Barn, Fiber Optics, High Speed Internet, Horses Permitted, Long Term Rental Permitted, Partial Fence, Short Term Rental Permitted, Wooded
Appliances: Cooktop-Electric, Dishwasher, Dryer Hookup, Refrigerator, Washer Hookup
Interior
Interior Amenities: 1st Floor Laundry, Flat Screen TV, Generator, Security Cameras, Security System, Whirlpool
Fireplace: Brick, One, Woodburning
One Level Living: Yes
Windows: Double Hung, Double Pane
Sqft Living Area Above Ground: 2766
Sqft Total Living Area: 2766
Exterior
Exterior: Brick
Style: French Provincial, Mountain, Traditional, Victorian
Porch / Deck: Covered, Multiple, Open
Driveway: Private Paved
Construction
Construction: Masonry
Attic: No
Basement: Crawl Space
Garage: 2 Car, Attached, Driveway Parking, Oversized
Roof: Architectural Shingle
Financial
Property Taxes: $2,386
Financing: Cash/New, Conventional, USDA, VA
Other
Price Per Sqft: $139
Price Per Acre: $45,833
The data relating this real estate listing comes in part from the High Country Multiple Listing Service ®. Real estate listings held by brokerage firms other than the owner of this website are marked with the MLS IDX logo and information about them includes the name of the listing broker. The information appearing herein has not been verified by the High Country Association of REALTORS or by any individual(s) who may be affiliated with said entities, all of whom hereby collectively and severally disclaim any and all responsibility for the accuracy of the information appearing on this website, at any time or from time to time. All such information should be independently verified by the recipient of such data. This data is not warranted for any purpose -- the information is believed accurate but not warranted.
Our agents will walk you through a home on their mobile device. Enter your details to setup an appointment.