Category
Price
Min Price
Max Price
Beds
Baths
SqFt
Acres
You must be signed into an account to save your search.
Already Have One? Sign In Now
This Listing Sold On February 8, 2019
206408 Sold On February 8, 2019
3
Beds
3.5
Baths
2622
Sqft
0.360
Acres
$327,000
Sold
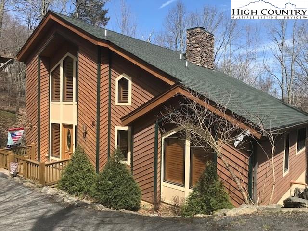
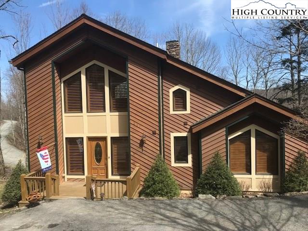
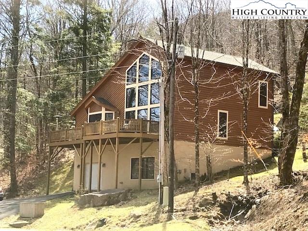
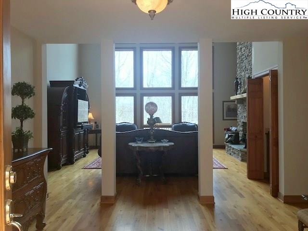
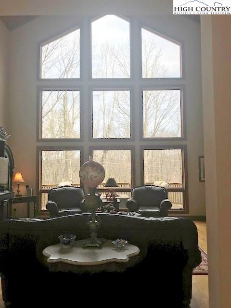
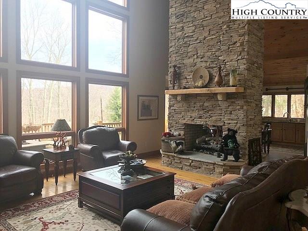
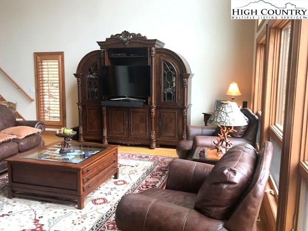
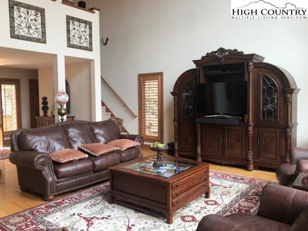
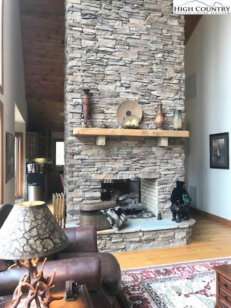
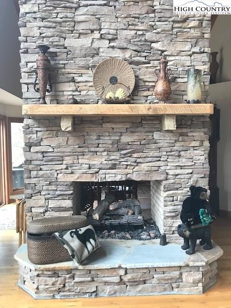
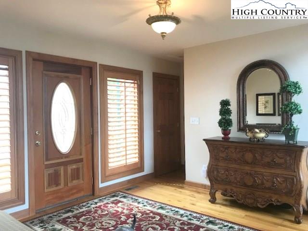
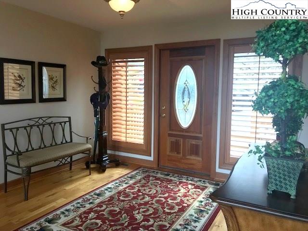
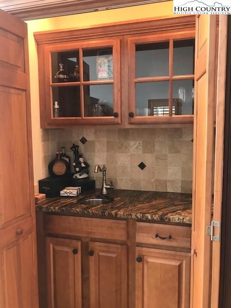
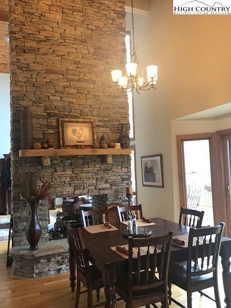
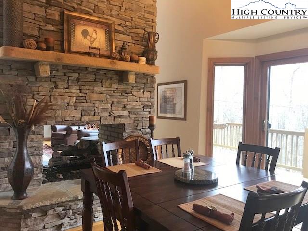
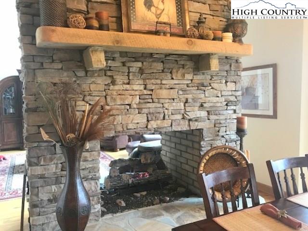
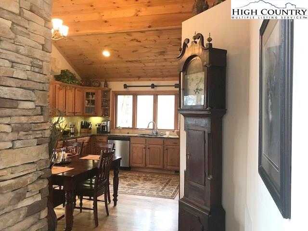
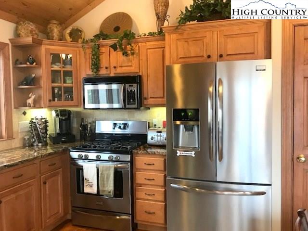
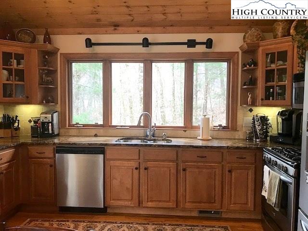
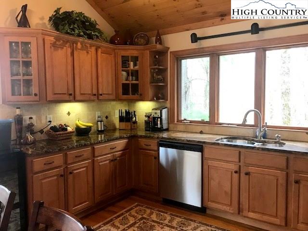
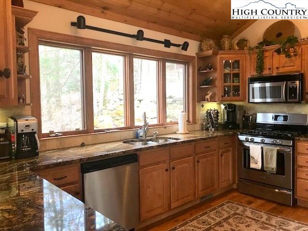
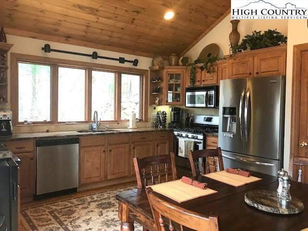
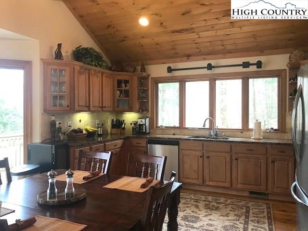
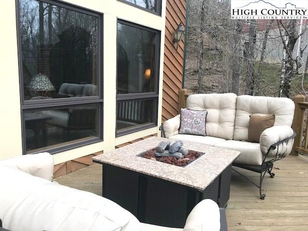
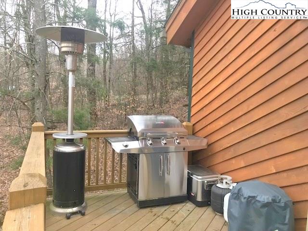
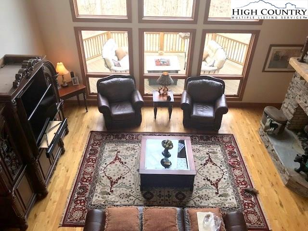
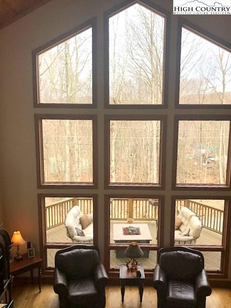
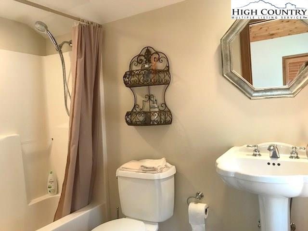
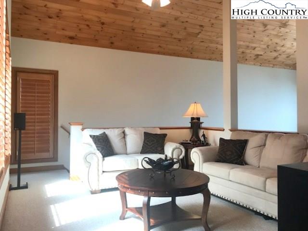
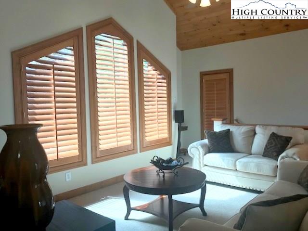
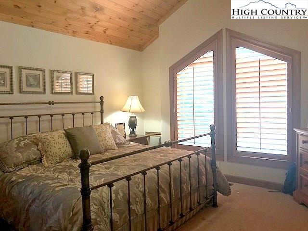
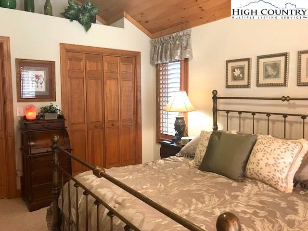
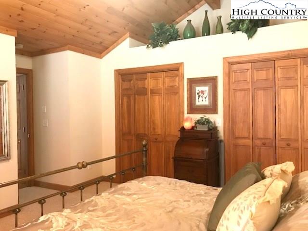
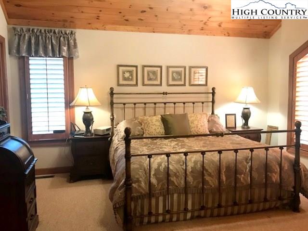
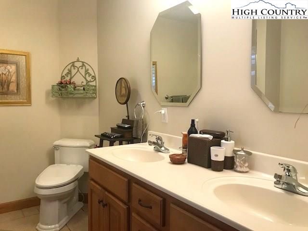
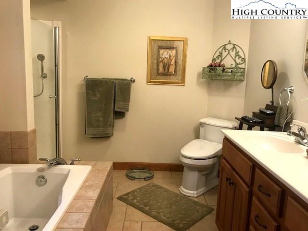
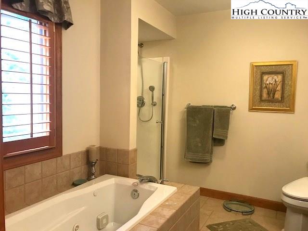
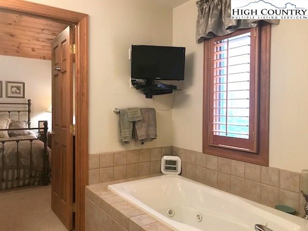
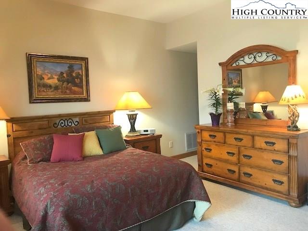
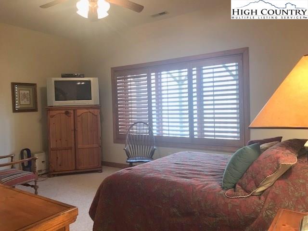
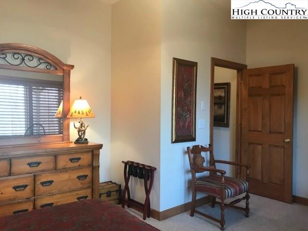
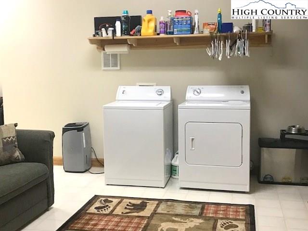
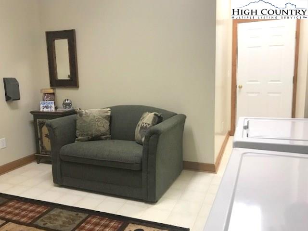
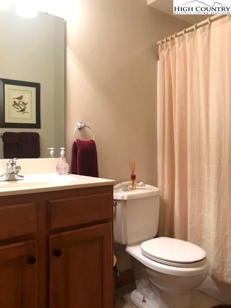
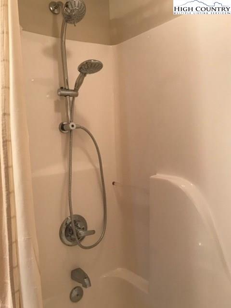
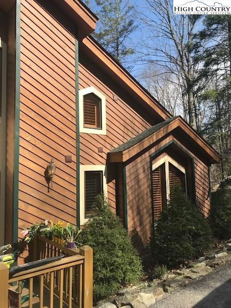
This remarkable Beech Mountain home is located in walking distance of the Rec. Center with tennis courts, pool and Lake Coffey! Built in 2002, it is in almost new condition. The first thing you will notice as you enter the home is the beautiful wall of windows in the living area, the cathedral ceilings with tongue-in groove, the fantastic kitchen renovated to have beautiful granite, Frigidaire Gallery stainless appliances AND a double sided stone fireplace with gas logs gracing the dining area and living room. Additional features that make this home special are the hardwood floors, plantation shutters, a wet bar, a tankless water heater, a large deck off the kitchen and living room with a gas fire pit, a huge laundry room downstairs, and an oversized 1 car garage. The bedroom upstairs is in a loft with a full bath and large closet but is currently set up as a home theater room with a sleeper sofa. The home is being offered fully furnished with only a few exceptions. Even includes kitchen items and the Keurig! The heat and air conditioning is central gas, not a heat pump. Home comes with current club membership.
Listing ID:
206408
Property Type:
Single Family
Year Built:
2002
Bedrooms:
3
Bathrooms:
3 Full, 1 Half
Sqft:
2622
Acres:
0.360
Garage/Carport:
1 Car, Basement, Oversized
Map
Latitude: 36.202404 Longitude: -81.874687
Location & Neighborhood
City: Beech Mountain
County: Watauga
Area: 15-Beech Mountain
Subdivision: CreekRidge
Zoning: Deed Restrictions, Residential, Subdivision
Environment
Elevation Range: 4501-5000 ft
Utilities & Features
Heat: Forced Air-Propane, Fireplace-Propane
Auxiliary Heat Source: Fireplace-Propane
Internet: Yes
Sewer: City
Amenities: Furnished, High Speed Internet, Long Term Rental Permitted, Short Term Rental Permitted, Storage, Whirl Pool Tub
Appliances: Dishwasher, Dryer, Gas Range, Microwave Hood/Built-in, Refrigerator, Washer
Interior
Interior Amenities: Basement Laundry, Cathedral Ceiling, Furnished, Wet Bar
Fireplace: Gas Vented, One, Stone
Sqft Basement Heated: 876
Sqft Living Area Above Ground: 1746
Sqft Total Living Area: 2622
Sqft Unfinished Basement: 512
Exterior
Exterior: Wood
Style: Mountain
Porch / Deck: Open
Driveway: Asphalt
Construction
Construction: Wood Frame
Basement: Full - Basement, Inside Ent-Basement, Outside Ent-Basement, Part Finish-Basement, Walkout - Basement
Garage: 1 Car, Basement, Oversized
Roof: Architectural Shingle
Financial
Property Taxes: $2,877
Financing: Cash/New
Other
Price Per Sqft: $130
Price Per Acre: $944,167
The data relating this real estate listing comes in part from the High Country Multiple Listing Service ®. Real estate listings held by brokerage firms other than the owner of this website are marked with the MLS IDX logo and information about them includes the name of the listing broker. The information appearing herein has not been verified by the High Country Association of REALTORS or by any individual(s) who may be affiliated with said entities, all of whom hereby collectively and severally disclaim any and all responsibility for the accuracy of the information appearing on this website, at any time or from time to time. All such information should be independently verified by the recipient of such data. This data is not warranted for any purpose -- the information is believed accurate but not warranted.
Our agents will walk you through a home on their mobile device. Enter your details to setup an appointment.