Category
Price
Min Price
Max Price
Beds
Baths
SqFt
Acres
You must be signed into an account to save your search.
Already Have One? Sign In Now
This Listing Sold On July 6, 2018
206974 Sold On July 6, 2018
3
Beds
2
Baths
1320
Sqft
0.000
Acres
$206,000
Sold
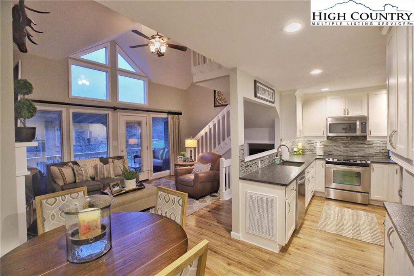
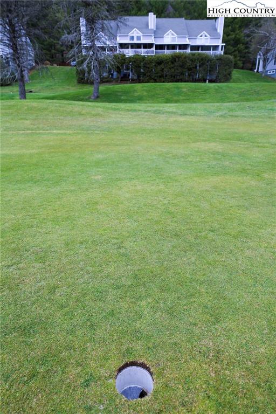
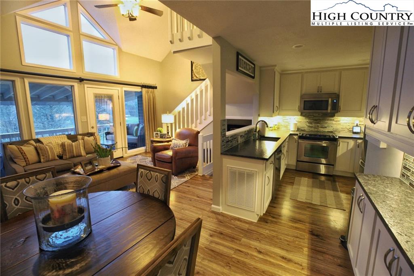
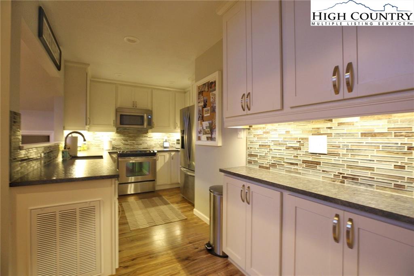
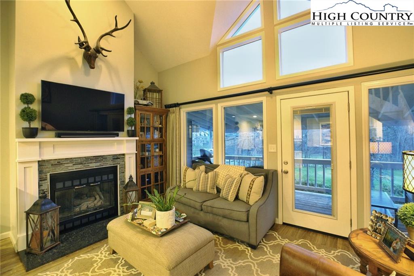
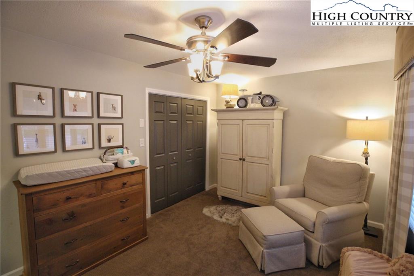
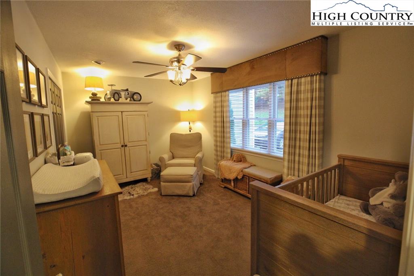
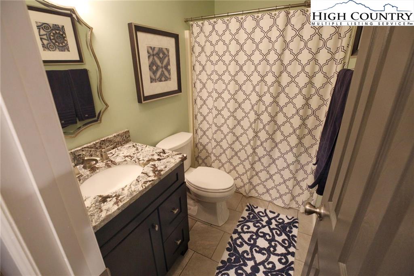
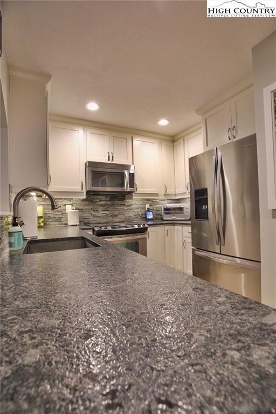
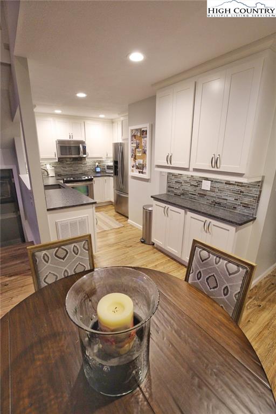
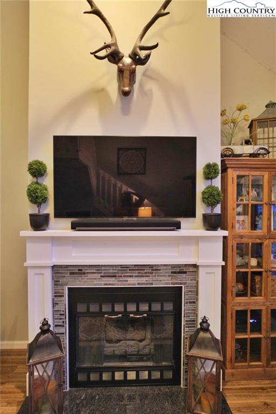
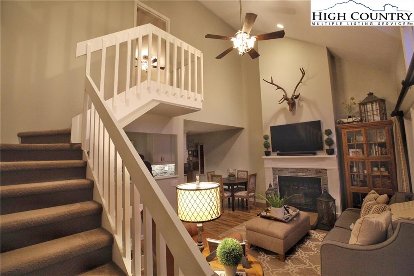
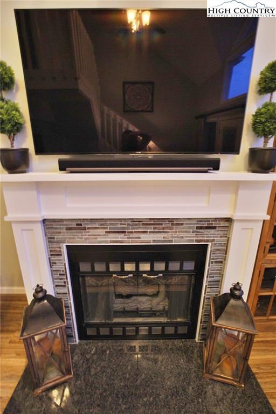
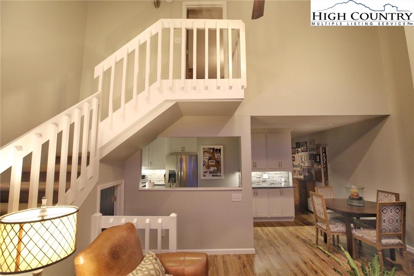
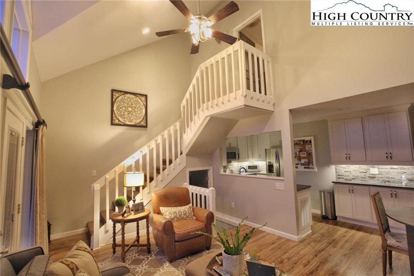
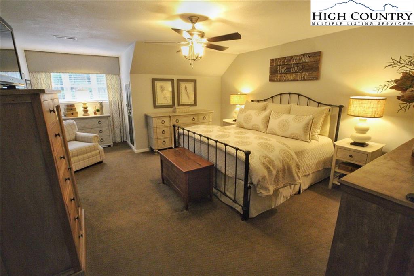
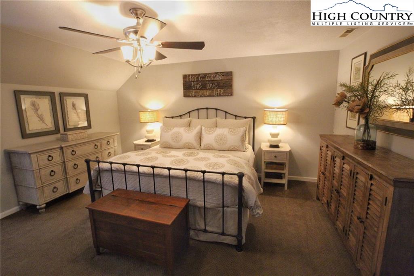
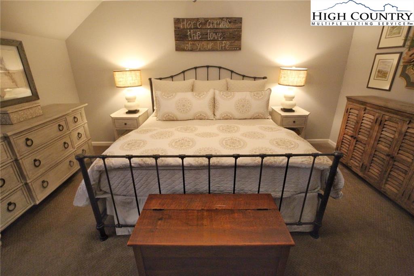
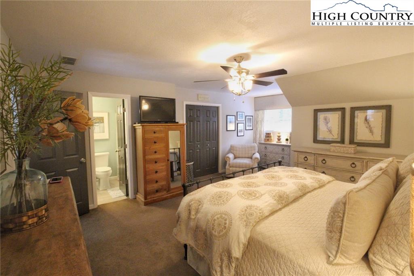
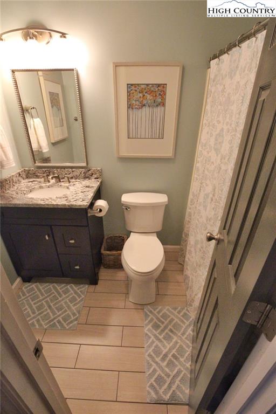
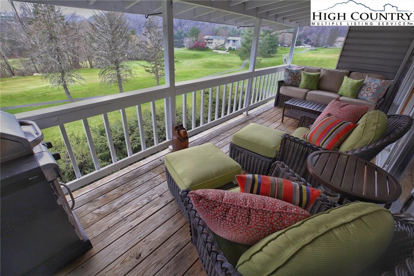
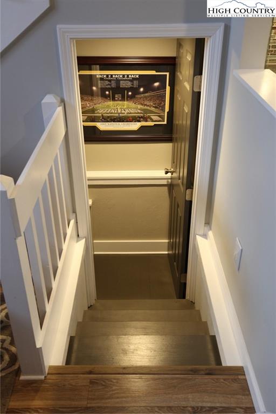
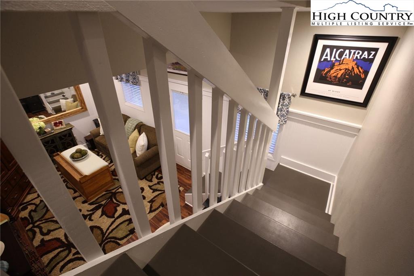
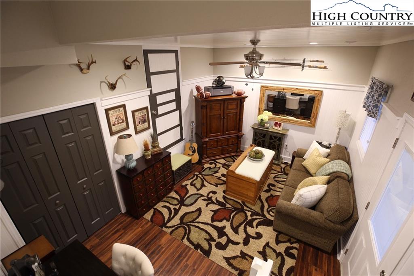
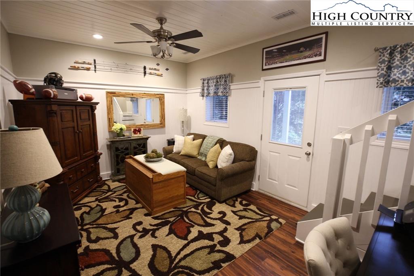
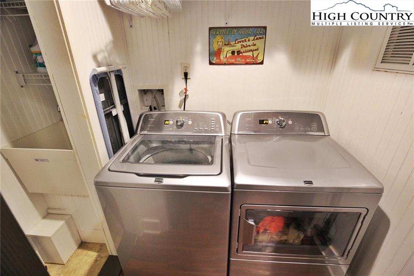
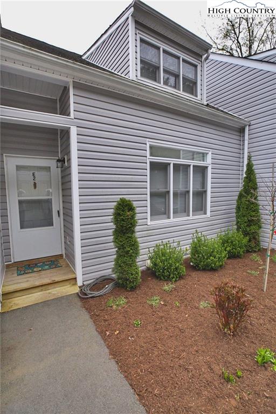
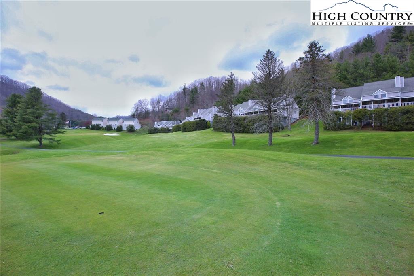
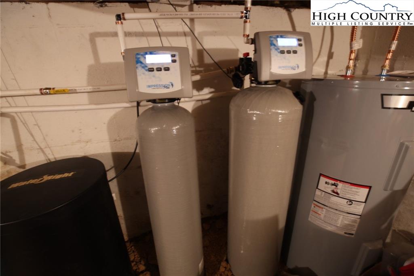
Quite possibly the most beautiful townhouse in the High Country! Owners have not left any detail overlooked in their total renovation of this unit. Upon entering you will notice the elegance and durability of new laminate flooring throughout most of the main level. Carpeted spacious bedroom on the main has a bath next door with new tile floors, vanity, and granite counter tops. Proceed down the hall and prepare to be wowed by a gorgeous kitchen featuring leathered granite counters, all new stainless appliances, new cabinets with lighting, and tile back-splash. Owners opened the kitchen up to the living area which boast ceilings rising to 19' with a cozy gas fireplace, a wall of windows, and access directly to the spacious covered deck with fantastic golf course views. Upstairs is the large master suite with another updated bath featuring tile and granite. Downstairs is the 3rd bedroom which currently serves as an office and second living area. Laundry is also on lower level with utility sink. Large storage area accessed from basement in the crawl space also houses new 50 gal. water heater and water filtration system. Small deck on lower level only 5 steps to hole 5!
Listing ID:
206974
Property Type:
Condo
Year Built:
1992
Bedrooms:
3
Bathrooms:
2 Full, 0 Half
Sqft:
1320
Acres:
0.000
Garage/Carport:
None
Map
Latitude: 36.209138 Longitude: -81.732882
Location & Neighborhood
City: Vilas
County: Watauga
Area: 5-Watauga, Shawneehaw
Subdivision: None
Zoning: Deed Restrictions, Residential
Environment
Utilities & Features
Heat: Heat Pump-Electric
Auxiliary Heat Source: Fireplace-Propane
Hot Water: Electric
Internet: Yes
Sewer: Community/Shared
Amenities: High Speed Internet, Long Term Rental Permitted, Restrooms
Appliances: Dishwasher, Dryer Hookup, Electric Range, Microwave Hood/Built-in, Refrigerator, Washer Hookup
Interior
Interior Amenities: Basement Laundry, Vaulted Ceiling
Fireplace: Gas Non-Vented, One
One Level Living: Yes
Windows: Double Pane
Sqft Basement Heated: 280
Sqft Living Area Above Ground: 1040
Sqft Total Living Area: 1320
Exterior
Exterior: Vinyl
Style: Contemporary
Porch / Deck: Covered
Driveway: Shared Paved
Construction
Construction: Wood Frame
Attic: No
Basement: Inside Ent-Basement, Outside Ent-Basement, Part Finish-Basement
Garage: None
Roof: Asphalt Shingle
Financial
Property Taxes: $573
Financing: Cash/New
Other
Price Per Sqft: $152
The data relating this real estate listing comes in part from the High Country Multiple Listing Service ®. Real estate listings held by brokerage firms other than the owner of this website are marked with the MLS IDX logo and information about them includes the name of the listing broker. The information appearing herein has not been verified by the High Country Association of REALTORS or by any individual(s) who may be affiliated with said entities, all of whom hereby collectively and severally disclaim any and all responsibility for the accuracy of the information appearing on this website, at any time or from time to time. All such information should be independently verified by the recipient of such data. This data is not warranted for any purpose -- the information is believed accurate but not warranted.
Our agents will walk you through a home on their mobile device. Enter your details to setup an appointment.