Category
Price
Min Price
Max Price
Beds
Baths
SqFt
Acres
You must be signed into an account to save your search.
Already Have One? Sign In Now
254923 Days on Market: 2
3
Beds
3
Baths
2474
Sqft
0.419
Acres
$698,500
For Sale
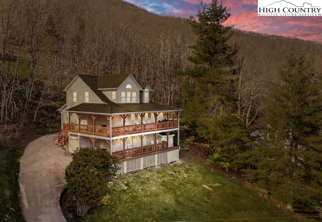
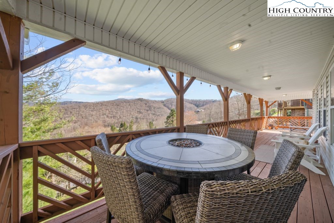
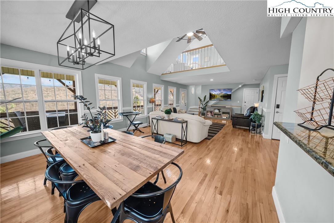
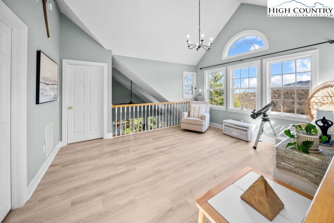
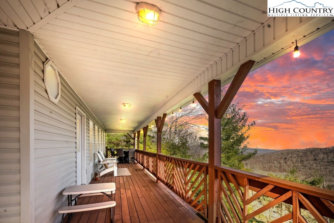
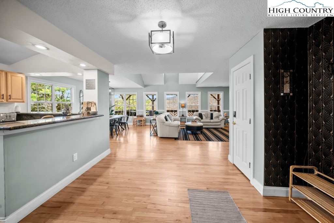
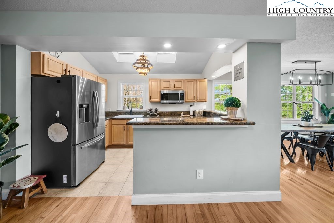
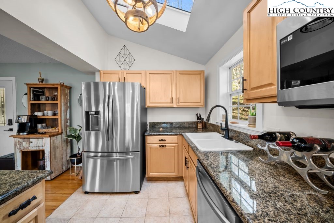
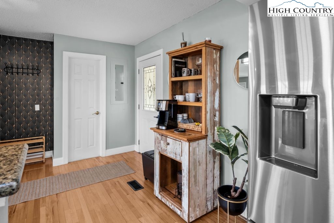
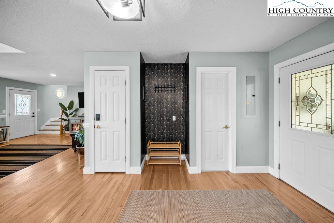
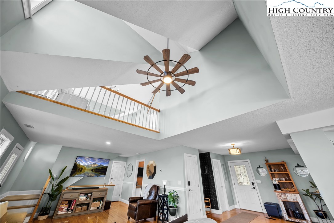
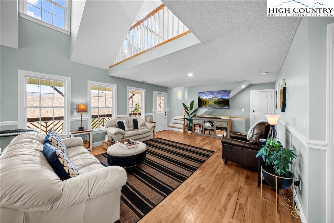
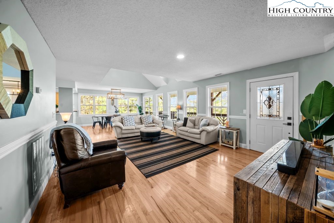
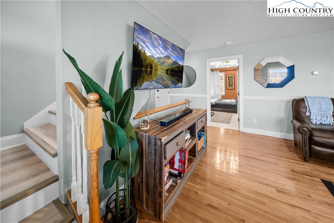
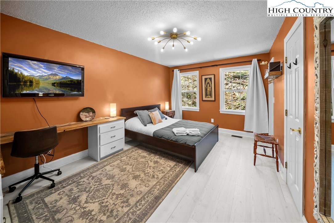
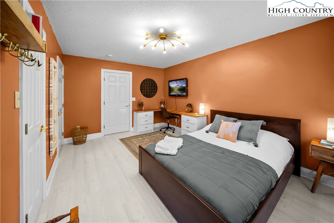
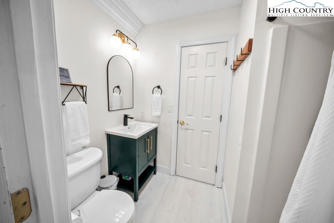
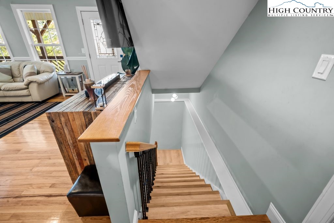
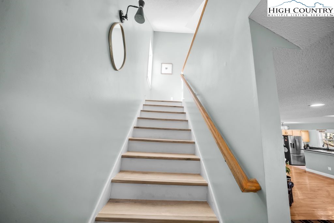
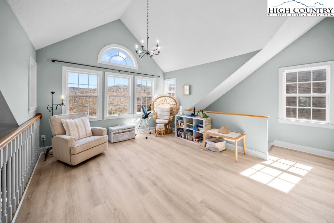
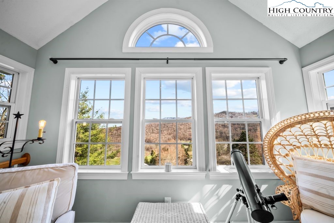
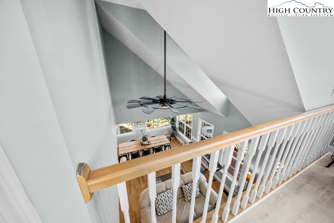
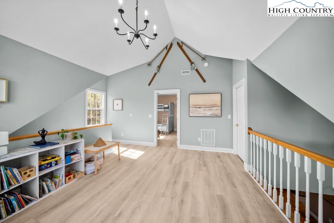
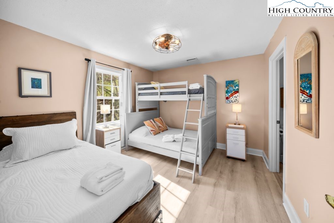
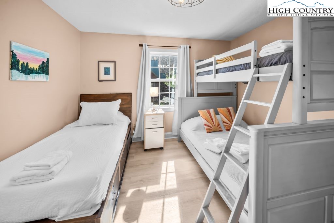
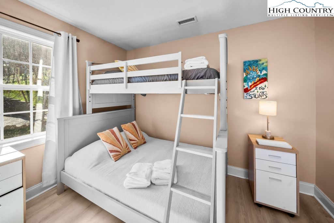
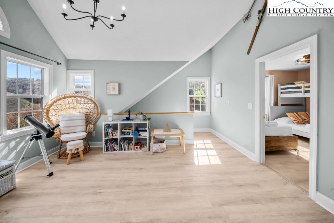
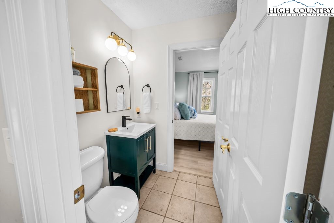
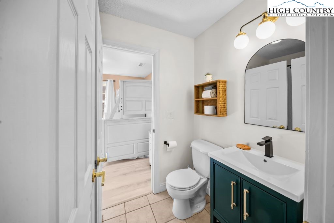
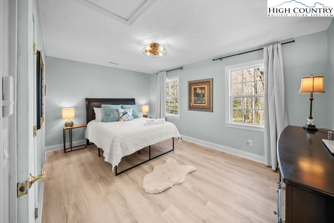
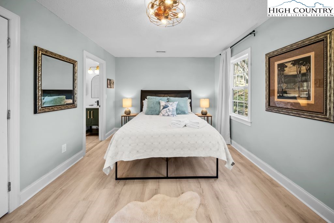
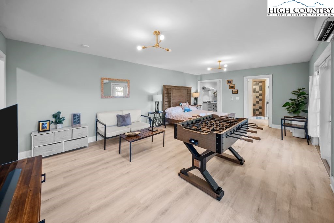
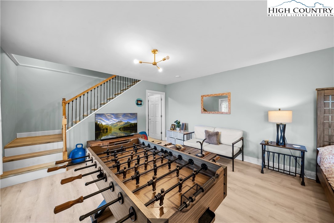
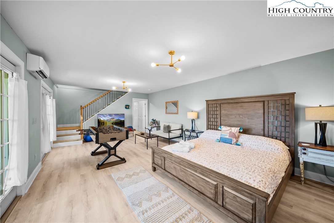
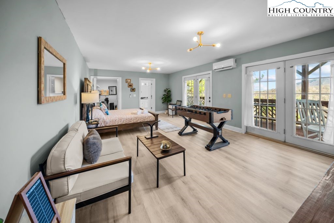
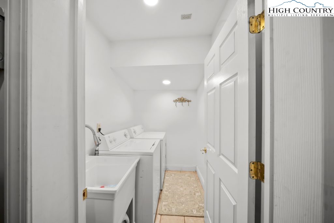
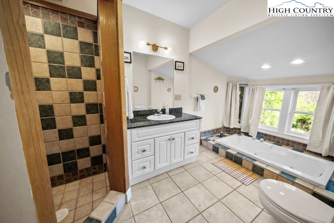
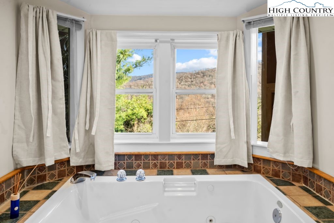
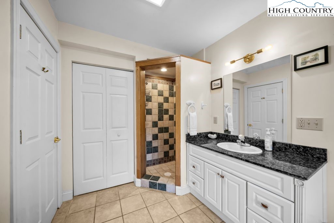
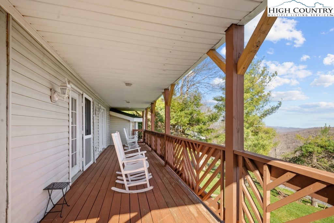
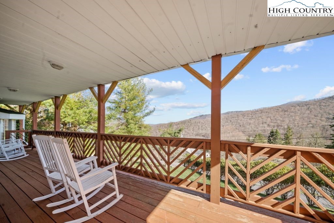
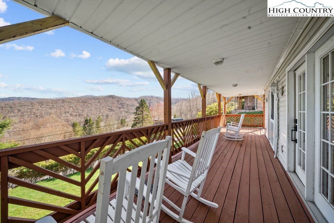
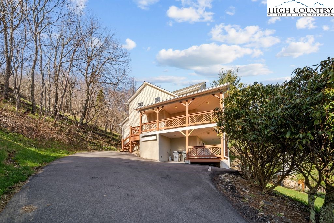
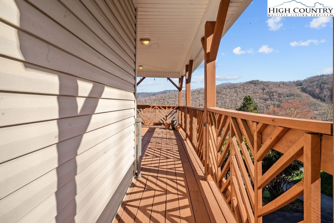
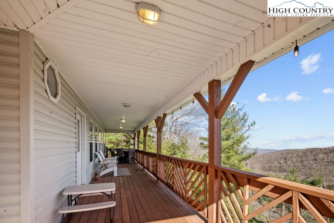
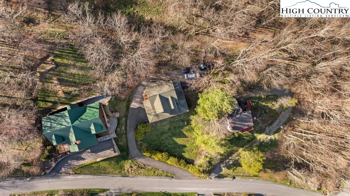
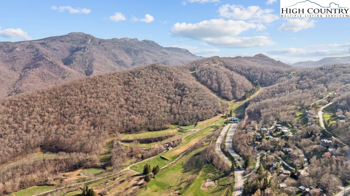
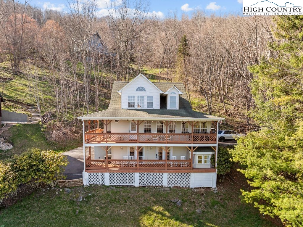
This furnished, turnkey mountain retreat is ideally in the heart of Seven Devils, between Boone and Banner Elk. Just minutes from Hawksnest Snow Tubing and Ziplining, hiking trails and local attractions, the property offers a peaceful escape and strong short-term rental potential. The open-concept layout includes vaulted ceilings in the great room, a spacious dining area filled with natural light, and a modern kitchen with updated appliances and fixtures. With three bedrooms and two large living areas, the home offers flexible options, use the main-level bedroom or the generous lower-level suite as your primary or bonus space. Two covered decks provide long-range mountain views year-round, ideal for relaxing or entertaining. A sunlit loft offers space for reading, yoga, a playroom or home office. Recent updates include a widened and paved driveway, luxury vinyl plank flooring throughout, refreshed kitchen and baths, upgraded lighting and hardware, and a new mini-split system on the lower level. Additional features such as a game room, outdoor firepit, basketball goal and new furnishings enhance the home’s comfort and rental appeal. Designed for lifestyle and income, this move-in-ready home presents a rare opportunity in one of the High Country’s desirable locations. Foosball table is the only exclusion.
Listing ID:
254923
Property Type:
Single Family
Year Built:
2000
Bedrooms:
3
Bathrooms:
3 Full, 0 Half
Sqft:
2474
Acres:
0.419
Map
Latitude: 36.147507 Longitude: -81.825581
Location & Neighborhood
City: Seven Devils
County: Avery
Area: 8-Banner Elk
Subdivision: Seven Devils
Environment
Utilities & Features
Heat: Ductless, Electric
Sewer: Septic Tank
Utilities: Septic Available
Appliances: Dryer, Dishwasher, Exhaust Fan, Electric Range, Electric Water Heater, Disposal, Microwave, Refrigerator, Washer
Parking: Driveway, No Garage, Paved, Private
Interior
Fireplace: None
Windows: Skylights
Sqft Living Area Above Ground: 1784
Sqft Total Living Area: 2474
Exterior
Exterior: Paved Driveway
Style: Traditional
Construction
Construction: Vinyl Siding, Wood Frame
Roof: Asphalt, Shingle
Financial
Property Taxes: $2,401
Other
Price Per Sqft: $282
Price Per Acre: $1,667,064
The data relating this real estate listing comes in part from the High Country Multiple Listing Service ®. Real estate listings held by brokerage firms other than the owner of this website are marked with the MLS IDX logo and information about them includes the name of the listing broker. The information appearing herein has not been verified by the High Country Association of REALTORS or by any individual(s) who may be affiliated with said entities, all of whom hereby collectively and severally disclaim any and all responsibility for the accuracy of the information appearing on this website, at any time or from time to time. All such information should be independently verified by the recipient of such data. This data is not warranted for any purpose -- the information is believed accurate but not warranted.
Our agents will walk you through a home on their mobile device. Enter your details to setup an appointment.