Category
Price
Min Price
Max Price
Beds
Baths
SqFt
Acres
You must be signed into an account to save your search.
Already Have One? Sign In Now
254294 Days on Market: 28
4
Beds
4.5
Baths
4224
Sqft
1.460
Acres
$1,395,000
For Sale
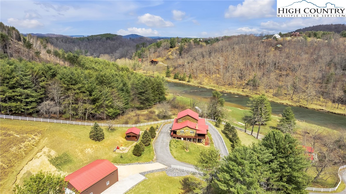
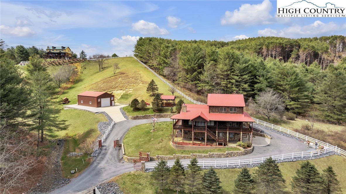
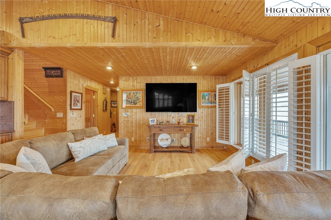
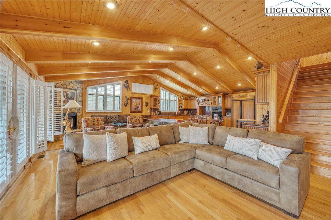

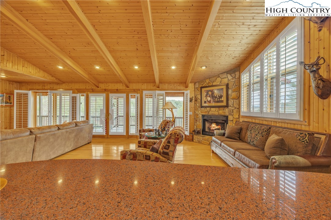

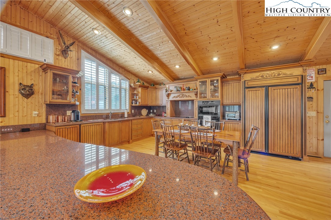
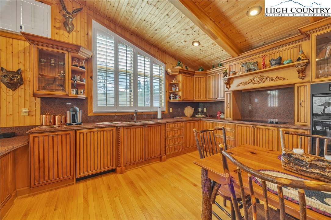
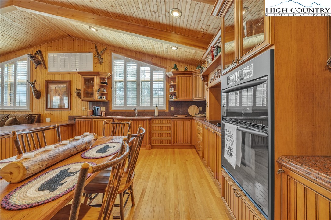
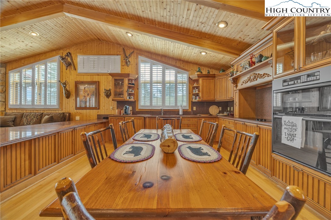
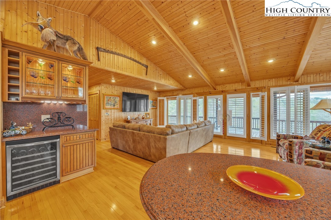
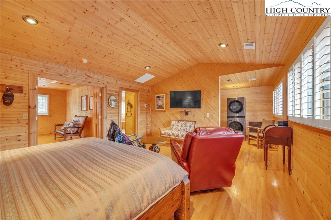
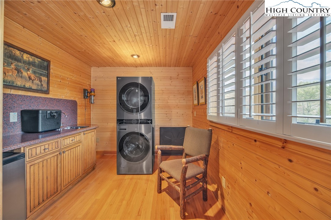
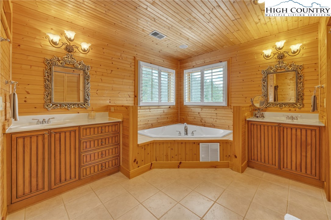
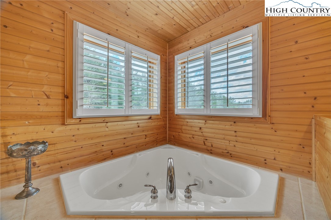
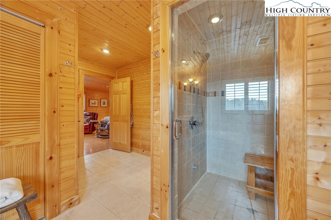
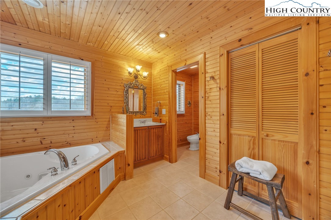
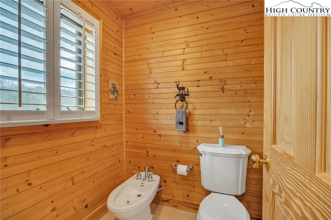
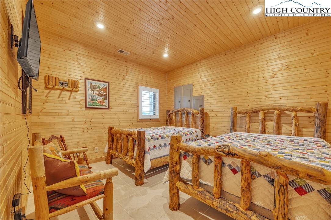
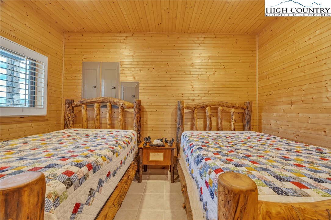
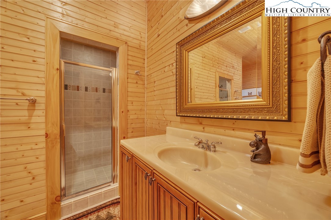
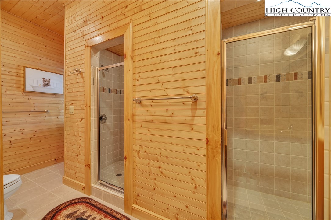
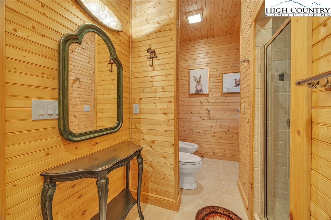
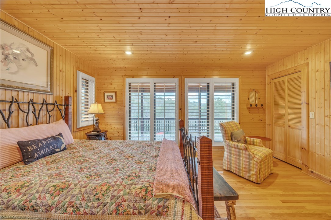
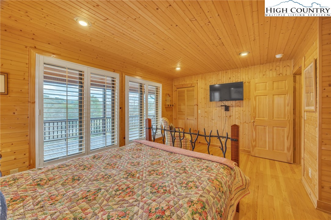
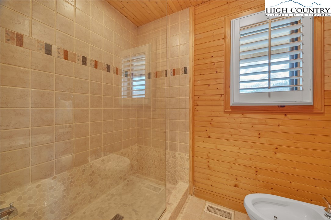
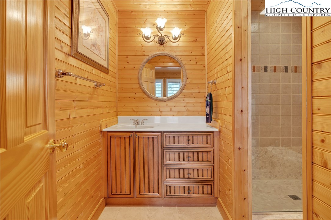
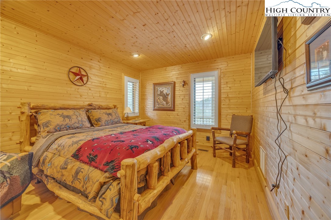
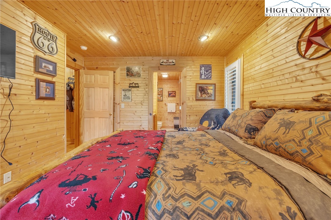
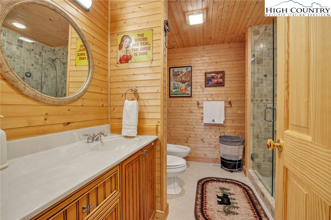
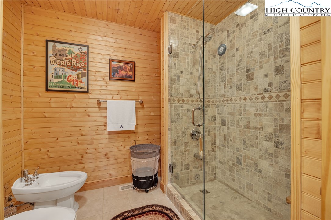
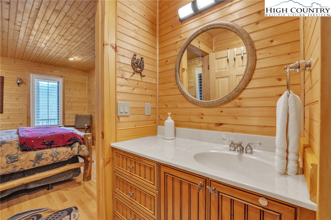
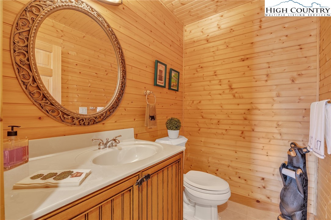
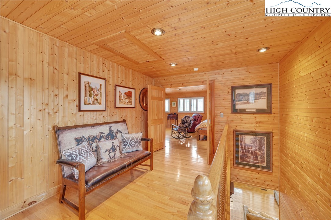
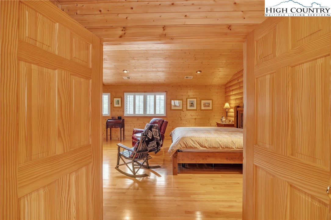
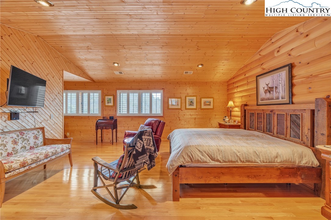
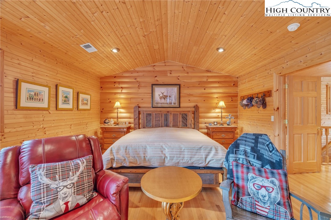
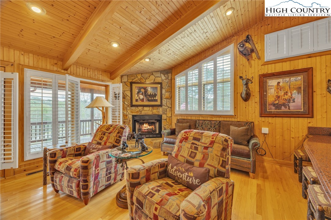
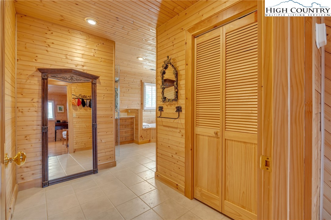
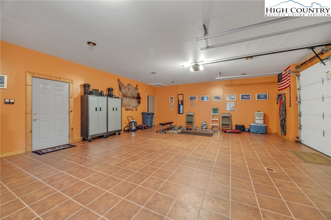
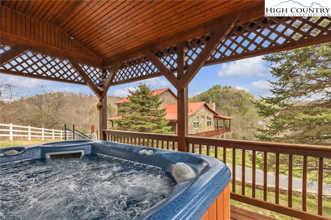
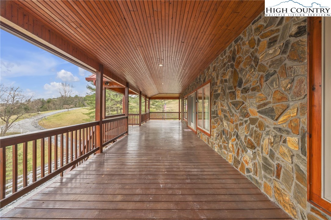
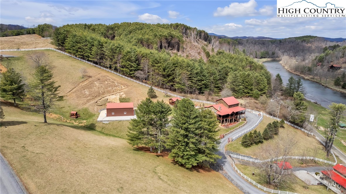
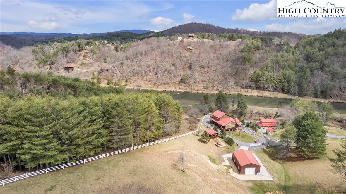
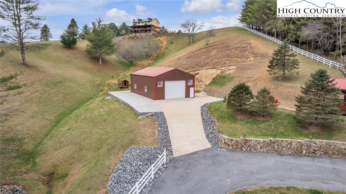
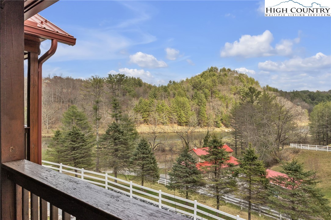
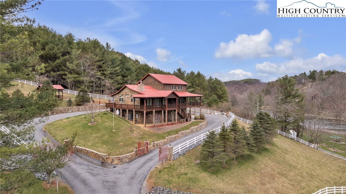
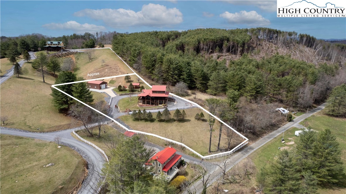
Situated behind your private gate we welcome you to this stunning, fully furnished custom home overlooking the North Fork New River. This luxurious property boasts 5 spacious bedrooms and 5 1/2 baths, providing ample space for both relaxation and entertainment. The open floor plan creates a seamless flow between the living room, kitchen, and dining room, perfect for modern living and social gatherings. The separate master suite offers ultimate privacy, big windows to enjoy the views it has its own laundry area, a luxurious jacuzzi master tub, and a walk-in steam shower all create a spa-like experience. Two additional bedrooms on the main level provide convenience and comfort, while the home’s expansive design allows for incredible views and an abundance of natural light. A two-car tiled attached garage adds to the functionality of the home, while the outdoor area is nothing short of spectacular. Enjoy evenings by the custom firepit, relax in the gazebo while you unwind in the hot tub taking in the surrounding beauty. For those with an adventurous spirit, the property features a heated barn that comes fully equipped with ATVs, canoes, and much more for outdoor recreation. This home has a 3-bedroom permit with 4 actual bedrooms with windows and closets in the home. Driveway parking is the ultimate here at this home easy circle drive with lots of parking for the entire family and friends. This custom home has never been rented or permanently lived in, ensuring it is in pristine condition with every detail thoughtfully crafted. With so many luxurious amenities and the natural beauty of the North Fork New River as your backdrop, this home is the ultimate retreat.
Listing ID:
254294
Property Type:
Single Family
Year Built:
2001
Bedrooms:
4
Bathrooms:
4 Full, 1 Half
Sqft:
4224
Acres:
1.460
Garage/Carport:
2
Map
Latitude: 36.535081 Longitude: -81.345534
Location & Neighborhood
City: Crumpler
County: Ashe
Area: 18-Chestnut Hill, Grassy Creek, Walnut Hill
Subdivision: New River View
Environment
Utilities & Features
Heat: Electric, Forced Air, Fireplaces, Heat Pump, Propane
Sewer: Private Sewer, Septic Permit3 Bedroom
Utilities: High Speed Internet Available
Appliances: Built In Oven, Double Oven, Dryer, Dishwasher, Electric Cooktop, Exhaust Fan, Disposal, Gas Water Heater, Microwave, Refrigerator, Washer
Parking: Basement, Driveway, Garage, Two Car Garage, Gravel, Private, Shared Driveway
Interior
Fireplace: One, Gas, Stone, Propane
Windows: Double Hung, Double Pane Windows, Wood Frames, Window Treatments
Sqft Living Area Above Ground: 2560
Sqft Total Living Area: 4224
Exterior
Exterior: Gravel Driveway
Style: Craftsman, Mountain
Construction
Construction: Log, Log Siding, Stone, Stone Veneer, Wood Frame
Garage: 2
Roof: Metal
Financial
Property Taxes: $3,010
Other
Price Per Sqft: $330
Price Per Acre: $955,479
The data relating this real estate listing comes in part from the High Country Multiple Listing Service ®. Real estate listings held by brokerage firms other than the owner of this website are marked with the MLS IDX logo and information about them includes the name of the listing broker. The information appearing herein has not been verified by the High Country Association of REALTORS or by any individual(s) who may be affiliated with said entities, all of whom hereby collectively and severally disclaim any and all responsibility for the accuracy of the information appearing on this website, at any time or from time to time. All such information should be independently verified by the recipient of such data. This data is not warranted for any purpose -- the information is believed accurate but not warranted.
Our agents will walk you through a home on their mobile device. Enter your details to setup an appointment.