Category
Price
Min Price
Max Price
Beds
Baths
SqFt
Acres
You must be signed into an account to save your search.
Already Have One? Sign In Now
This Listing Sold On October 11, 2024
251467 Sold On October 11, 2024
3
Beds
2
Baths
1880
Sqft
0.380
Acres
$525,000
Sold
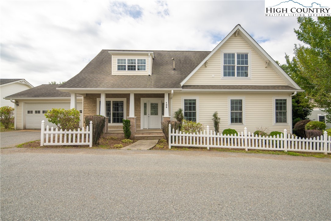
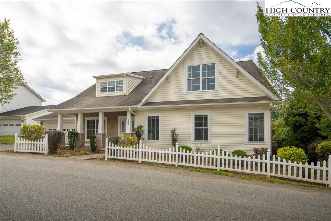
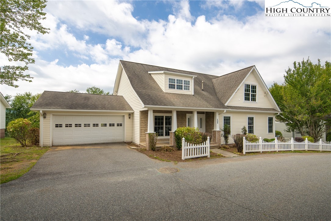
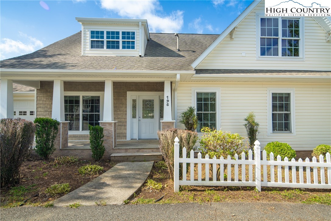
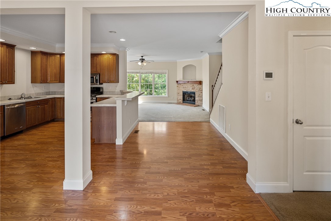
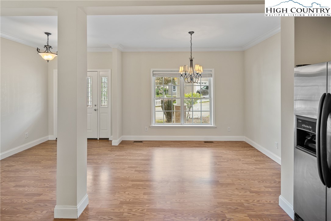
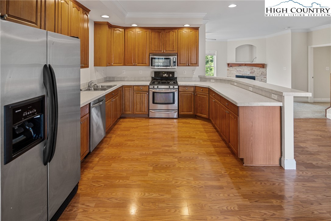
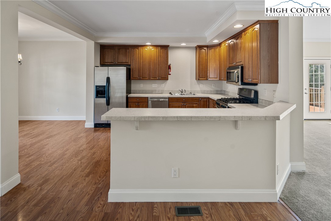
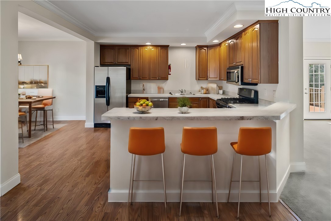
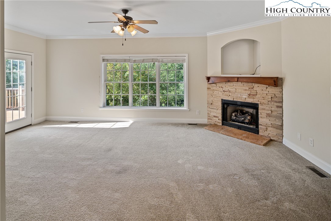
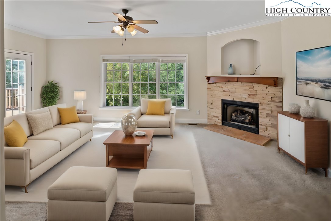
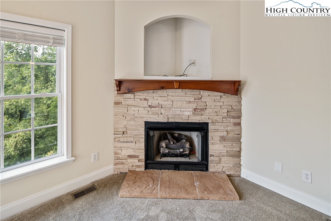
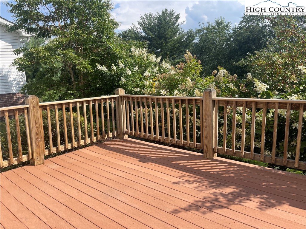
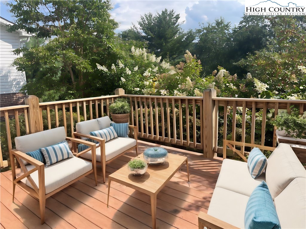
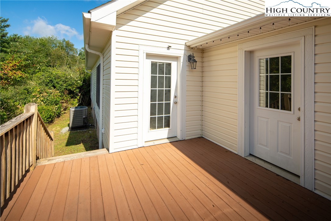
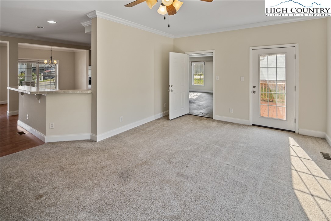
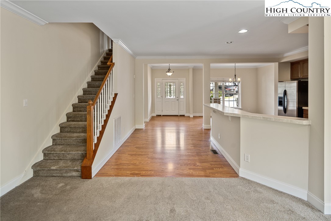
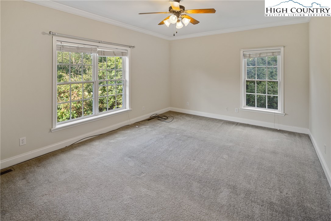
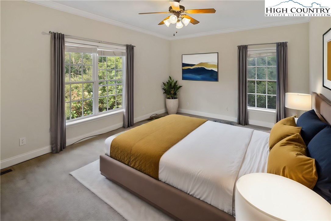
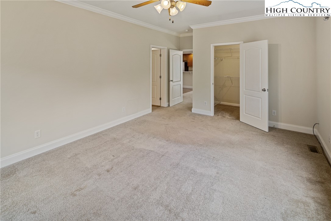
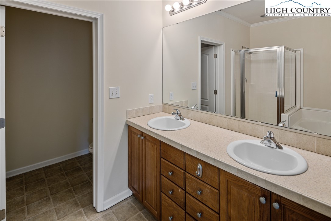
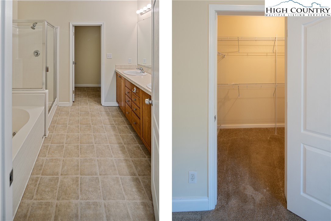
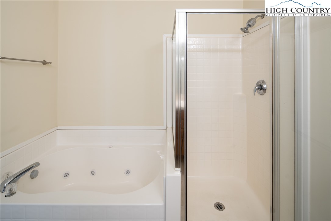
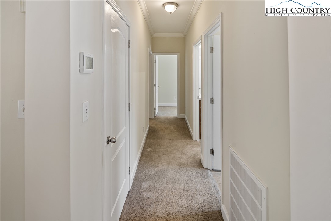
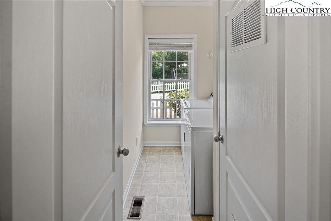
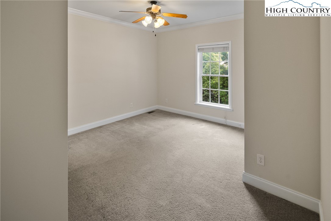
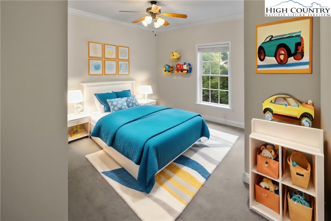
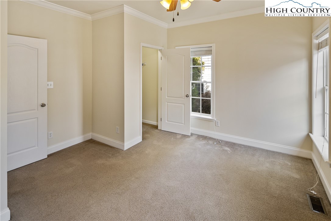
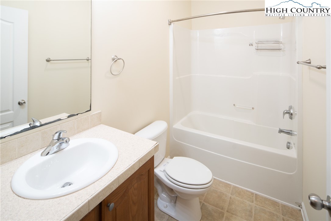
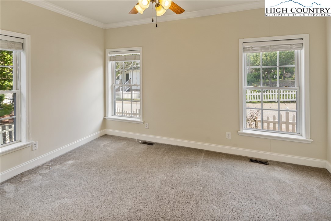
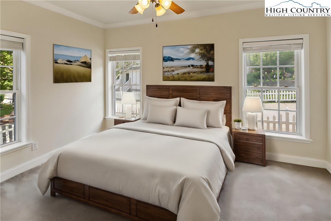
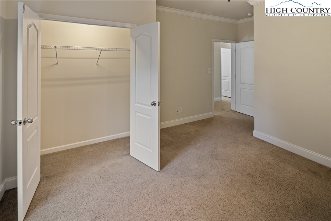
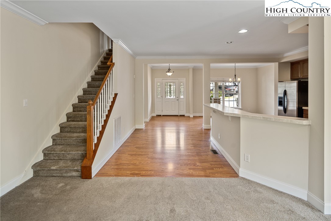
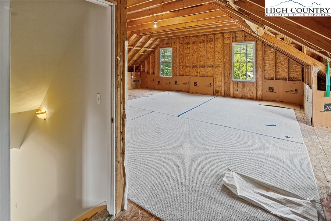
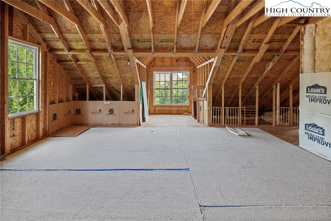
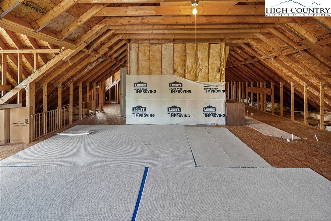
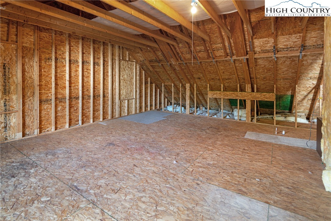
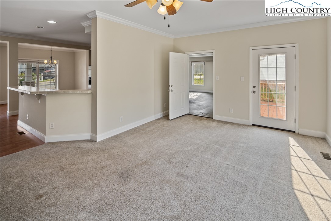
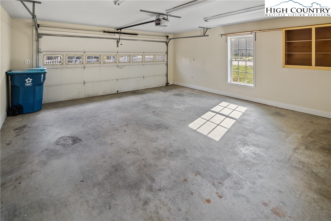
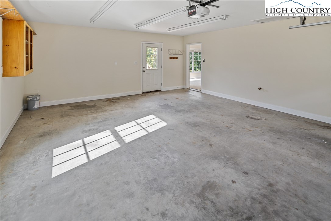
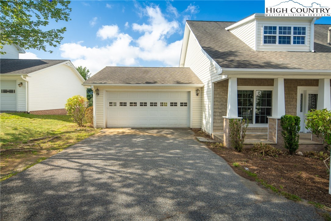
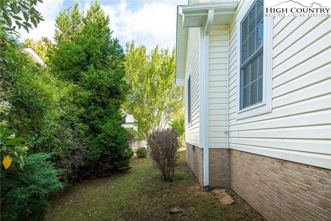
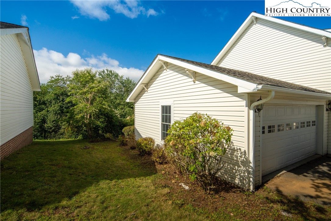
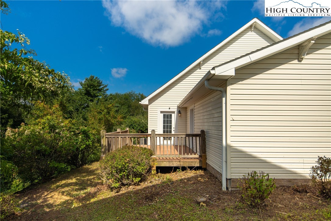
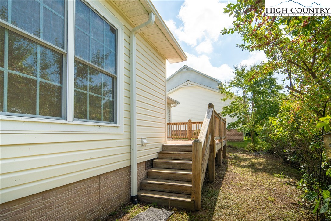
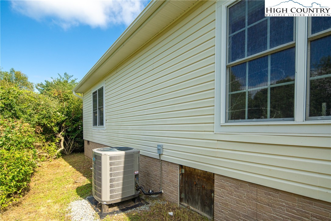
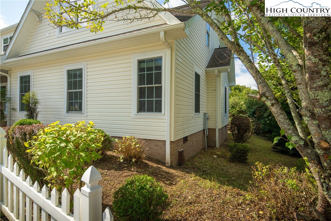
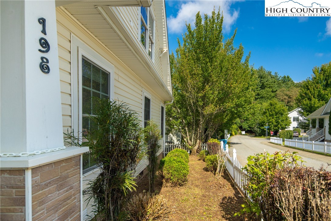
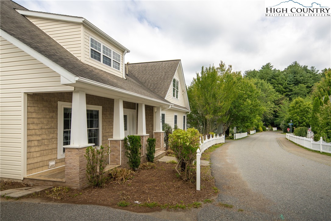
Welcome to this captivating Craftsman-style home located within the desirable East Boone city limits. This beautiful 3-bedroom, 2-bathroom residence boasts an inviting blend of classic design and modern amenities, making it the perfect place to call home. A covered front porch makes for a welcoming entry, perfect for relaxing with a morning coffee or greeting neighbors. Step inside to discover a spacious and airy open floor plan that seamlessly connects the living, dining, and kitchen areas, ideal for both entertaining and everyday living. This is single level living at its best! The living room is a cozy haven with a gas fireplace, perfect for those chilly Boone evenings. The kitchen is equipped with stainless appliances, a gas stove, and the home features a gas water heater for efficient and convenient utility management. All three bedrooms are located on the main level and are generously sized, providing comfortable and private retreats for family and guests. In addition to the main level, the home offers endless possibilities with a large unfinished second level which is ready to be transformed into additional living area, a home office, or a guest suite, complete with a roughed-in bath and full-sized stairway leading to the space. Step outside to the private back deck, a serene space to unwind and enjoy the beauty of your surroundings. A spacious attached two-car garage provides ample storage and convenience. Situated in a great neighborhood with sidewalks, this home offers a community feel with the benefits of city living. Located close to parks, shopping, and dining, this home provides easy access to all that Boone has to offer. Coffee shops, breweries, and the Greenway Trail are all nearby! Don’t miss out on this wonderful opportunity to own a home that combines style, space, and a prime location.
Listing ID:
251467
Property Type:
Single Family
Year Built:
2006
Bedrooms:
3
Bathrooms:
2 Full, 0 Half
Sqft:
1880
Acres:
0.380
Garage/Carport:
2
Map
Latitude: 36.218057 Longitude: -81.644747
Location & Neighborhood
City: Boone
County: Watauga
Area: 1-Boone, Brushy Fork, New River
Subdivision: Hampton Estates
Environment
Utilities & Features
Heat: Electric, Heat Pump
Sewer: Public Sewer
Utilities: High Speed Internet Available
Appliances: Dryer, Dishwasher, Gas Range, Gas Water Heater, Microwave Hood Fan, Microwave, Refrigerator, Washer
Parking: Asphalt, Driveway, Garage, Two Car Garage
Interior
Fireplace: Gas
Sqft Living Area Above Ground: 1880
Sqft Total Living Area: 1880
Exterior
Style: Craftsman, Traditional
Construction
Construction: Modular Prefab, Vinyl Siding, Wood Siding
Garage: 2
Roof: Asphalt, Shingle
Financial
Property Taxes: $2,600
Other
Price Per Sqft: $293
Price Per Acre: $1,447,368
The data relating this real estate listing comes in part from the High Country Multiple Listing Service ®. Real estate listings held by brokerage firms other than the owner of this website are marked with the MLS IDX logo and information about them includes the name of the listing broker. The information appearing herein has not been verified by the High Country Association of REALTORS or by any individual(s) who may be affiliated with said entities, all of whom hereby collectively and severally disclaim any and all responsibility for the accuracy of the information appearing on this website, at any time or from time to time. All such information should be independently verified by the recipient of such data. This data is not warranted for any purpose -- the information is believed accurate but not warranted.
Our agents will walk you through a home on their mobile device. Enter your details to setup an appointment.