Category
Price
Min Price
Max Price
Beds
Baths
SqFt
Acres
You must be signed into an account to save your search.
Already Have One? Sign In Now
254362 Days on Market: 5
3
Beds
2.5
Baths
2046
Sqft
0.000
Acres
$1,695,000
For Sale
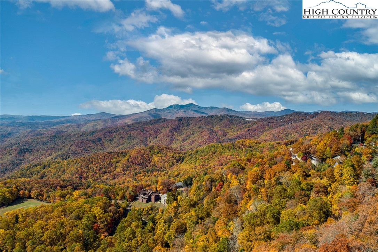
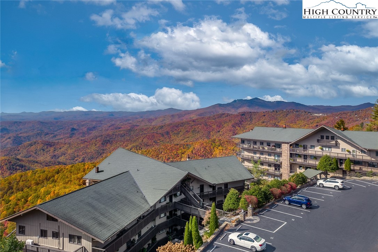
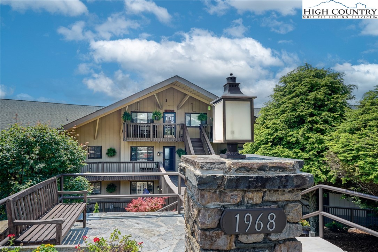
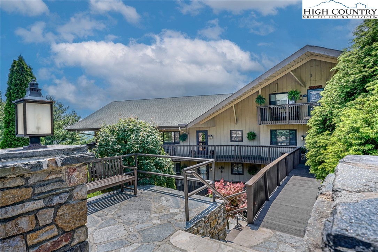
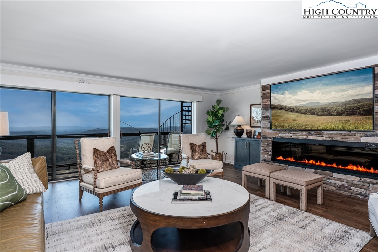
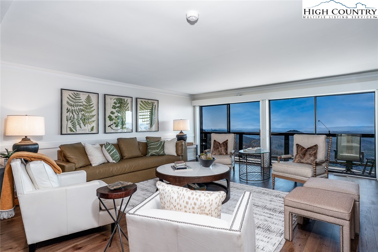
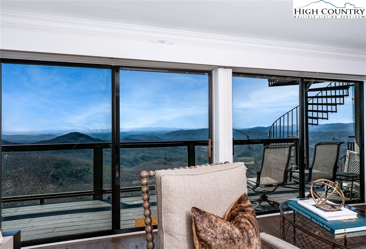
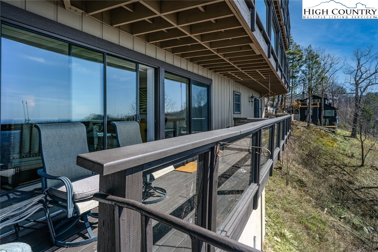
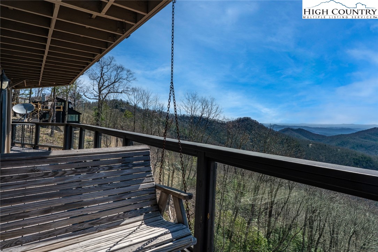

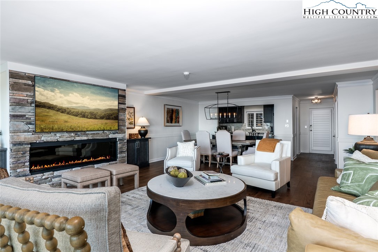
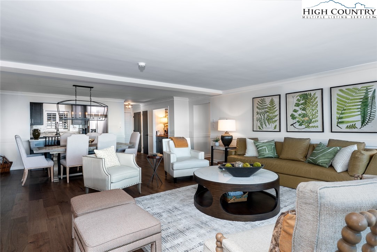
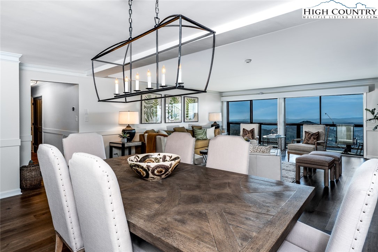
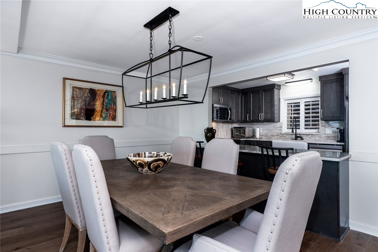
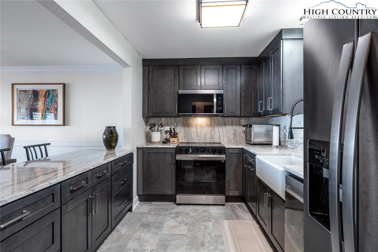

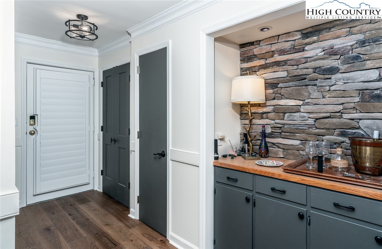

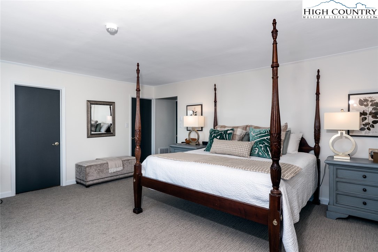

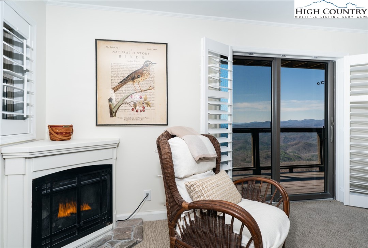
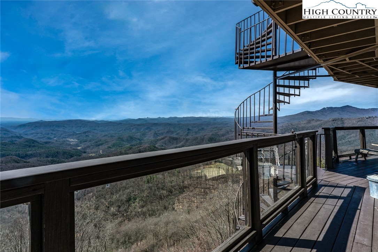
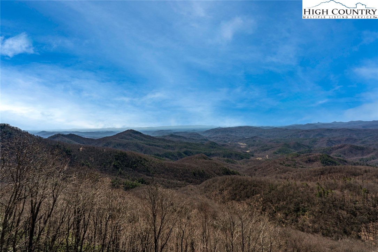

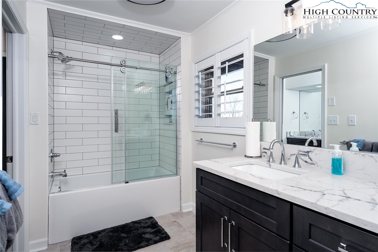
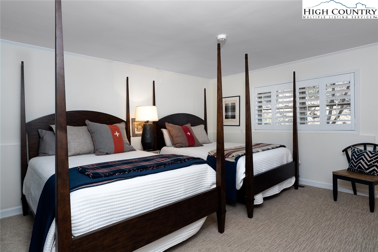
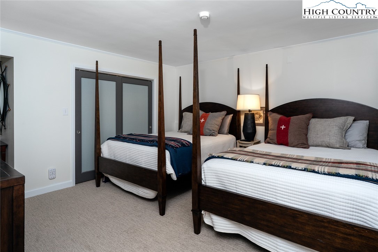
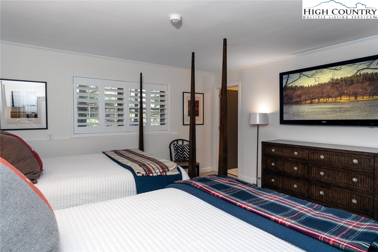
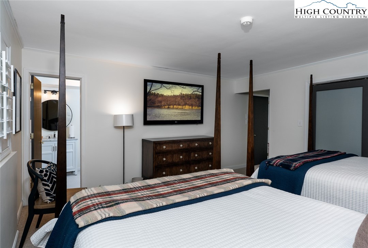
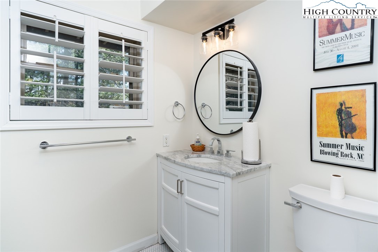
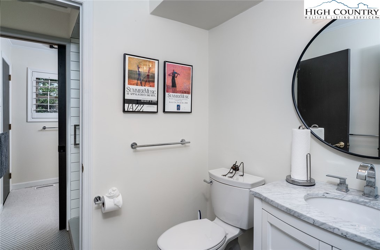
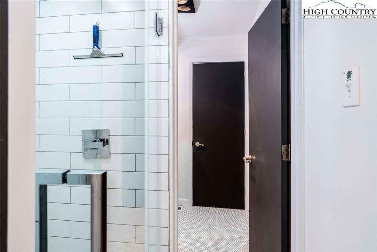
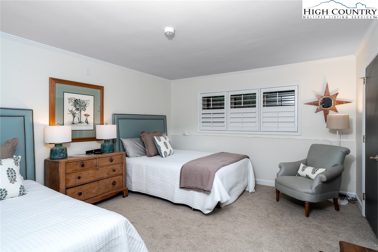
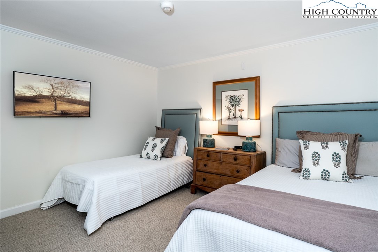
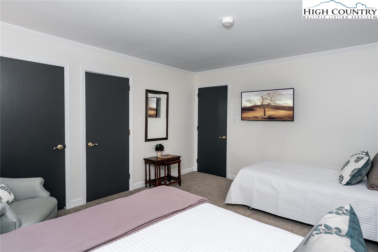
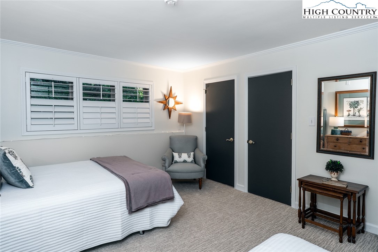
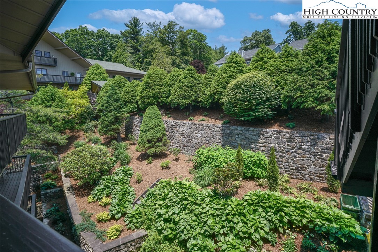
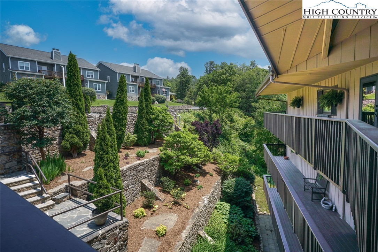
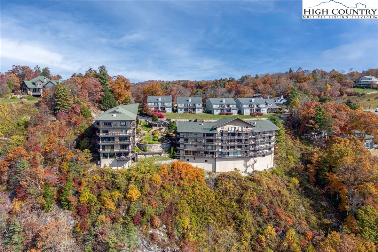
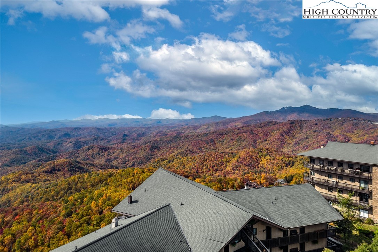
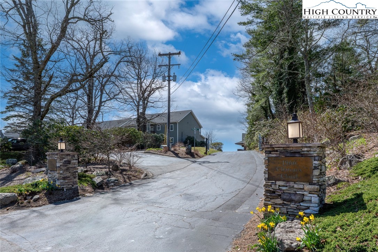
Be eyeball-to-eyeball with hawks and hummingbirds through the glass wall of your great room, while viewing 150-mile vistas of the Blue Ridge and Pisgah National Forest beyond. On a historic landmark site, you will be uplifted by the ever-changing scenery. Imagine being on your deck above the tree line amongst the clouds? This light-filled three-bedroom, 3 ½-bath condominium has been beautifully updated with all new wooden floors, carpet, kitchen and bath cabinets, granite counters, plantation shutters, appliances, ready to begin living. Entering the foyer, you can see through the great room's glass wall to the mountains beyond. You pass the galley kitchen on your right and the stone-walled bar to your left, you are awed by the luxurious space. There is a new stone contemporary electric fireplace with a giant flat screen TV above. A handsome leather sofa forms the sitting area with twin leather and twin fabric chairs making a great conversation area. At opposite end is a dining area that is adjacent to a granite-topped bar with stools facing the kitchen. Lots of areas for entertaining. The new wooden floors of the great room run down the hall to the primary bedroom on the right. That room has a window wall where you can lie in bed and enjoy the changing views. There is a small electric fireplace for chilly times and a cozy sitting area. A dressing room with double sink and walk-in closet adjoins a bath with tub/shower. A second walk-in closet has a washer and dryer. Across the hall is another bedroom with twin queen beds and a large flat-screen TV and large closet. It opens into a bath with new sink and toilet. Separated by a sliding door is a tile shower. That opens into another half bath. A third guest bedroom is down the hall which has luxuriously upholstered headboards for the queen and twin beds. There is a sitting area. Plantation shutters cover windows. Furnished, exception list attached. Living up close to nature with panoramic views is breathtaking!
Listing ID:
254362
Property Type:
Condominium
Year Built:
1969
Bedrooms:
3
Bathrooms:
2 Full, 1 Half
Sqft:
2046
Acres:
0.000
Map
Latitude: 36.120680 Longitude: -81.672511
Location & Neighborhood
City: Blowing Rock
County: Caldwell
Area: 4-BlueRdg, BlowRck YadVall-Pattsn-Globe-CALDWLL)
Subdivision: Chateaux Cloud
Environment
Utilities & Features
Heat: Electric, Forced Air
Sewer: Public Sewer
Utilities: Cable Available, High Speed Internet Available
Appliances: Dryer, Dishwasher, Electric Range, Disposal, Microwave, Refrigerator, Washer
Parking: Driveway, No Garage, Paved, Private
Interior
Fireplace: One, Other, See Remarks, Stone
Windows: Double Hung, Double Pane Windows, Window Treatments
Sqft Living Area Above Ground: 2046
Sqft Total Living Area: 2046
Exterior
Exterior: Elevator, Paved Driveway
Style: Contemporary, Mountain
Construction
Construction: Masonry, Wood Siding, Wood Frame
Roof: Asphalt, Shingle
Financial
Property Taxes: $2,509
Other
Price Per Sqft: $828
The data relating this real estate listing comes in part from the High Country Multiple Listing Service ®. Real estate listings held by brokerage firms other than the owner of this website are marked with the MLS IDX logo and information about them includes the name of the listing broker. The information appearing herein has not been verified by the High Country Association of REALTORS or by any individual(s) who may be affiliated with said entities, all of whom hereby collectively and severally disclaim any and all responsibility for the accuracy of the information appearing on this website, at any time or from time to time. All such information should be independently verified by the recipient of such data. This data is not warranted for any purpose -- the information is believed accurate but not warranted.
Our agents will walk you through a home on their mobile device. Enter your details to setup an appointment.