Category
Price
Min Price
Max Price
Beds
Baths
SqFt
Acres
You must be signed into an account to save your search.
Already Have One? Sign In Now
252627 Grassy Creek, NC 28631
2
Beds
3
Baths
1982
Sqft
4.006
Acres
$499,500
For Sale
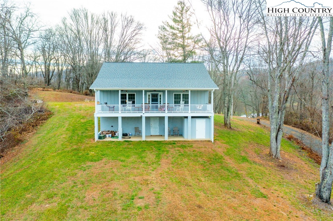
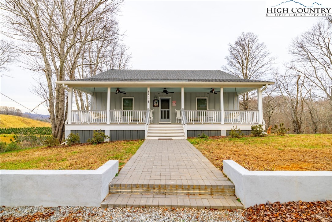
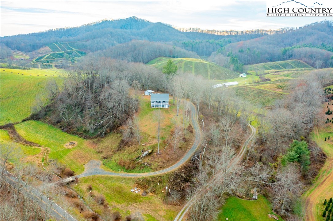
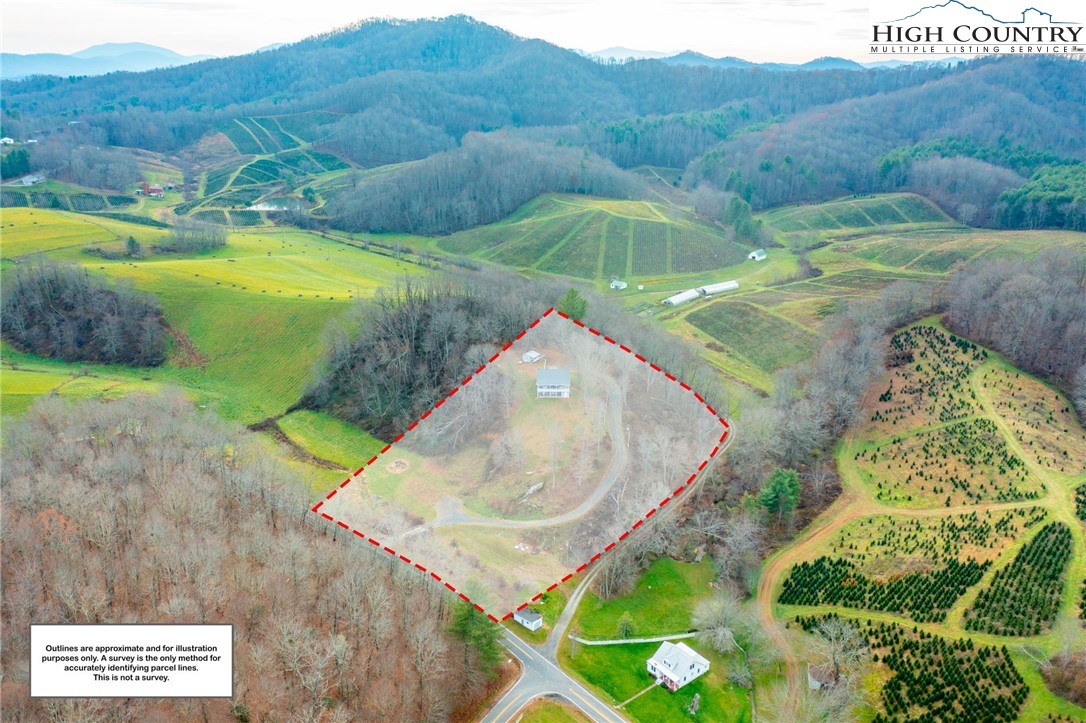
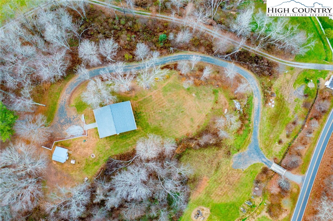
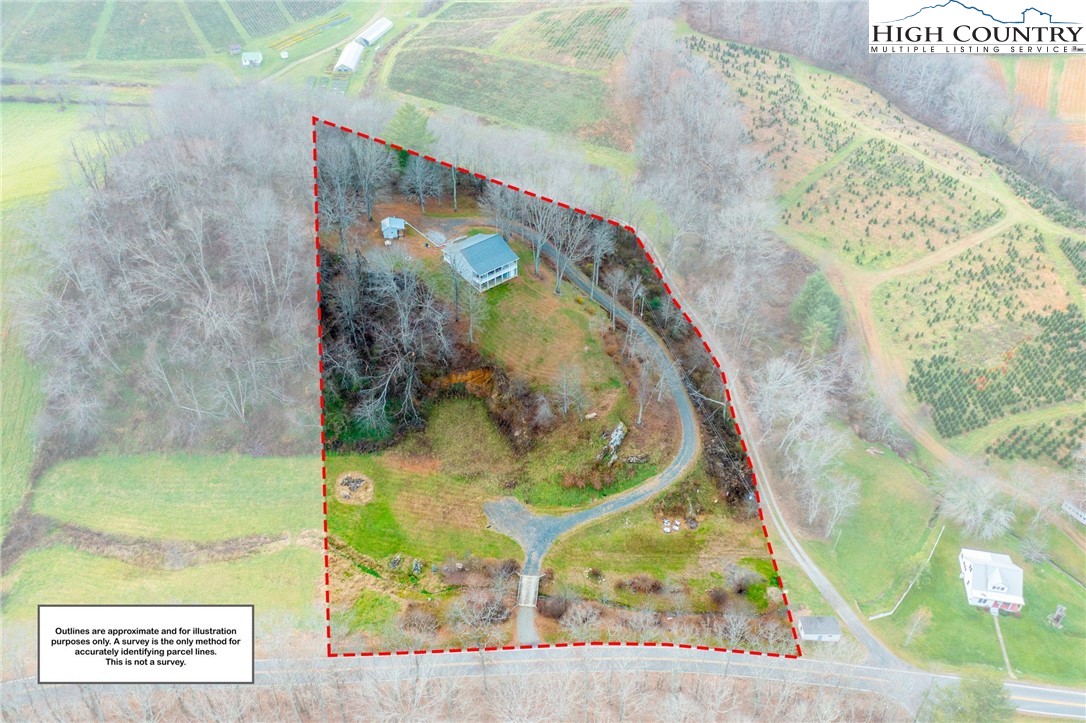
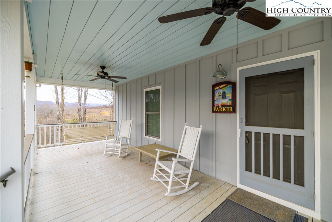

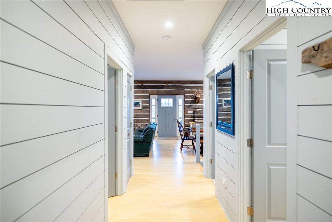
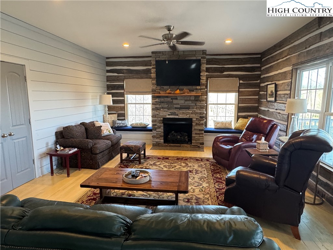
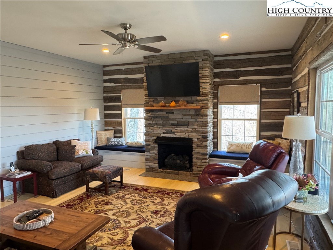
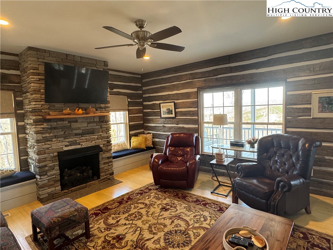
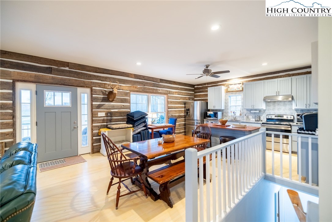
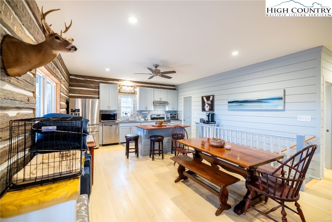
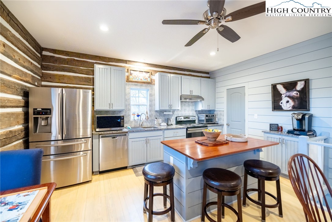
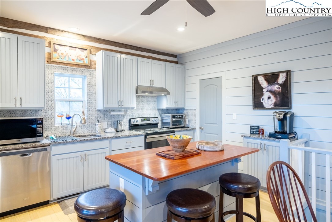
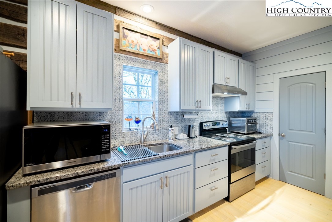
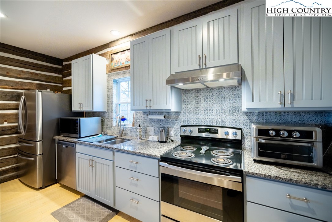
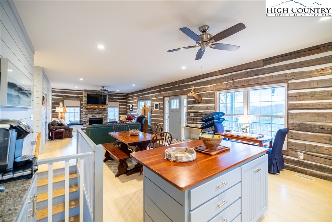
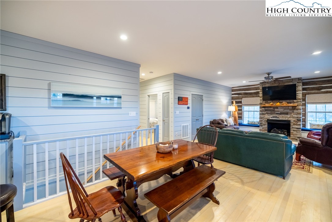
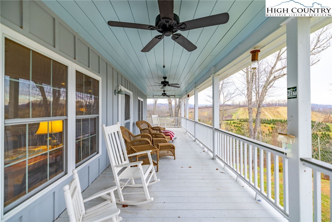
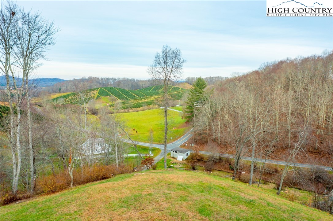
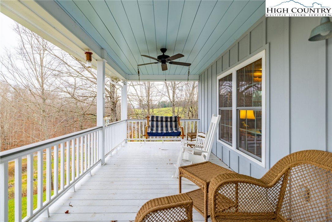
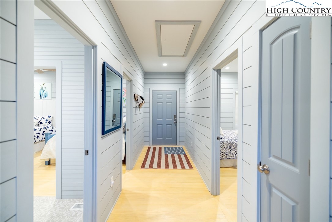
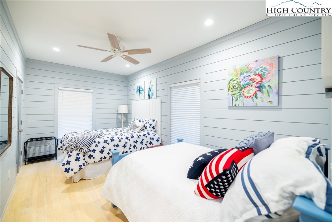
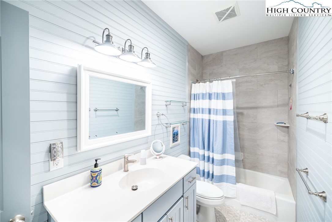
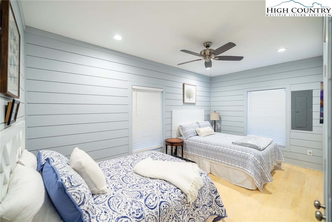
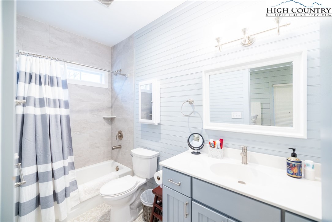
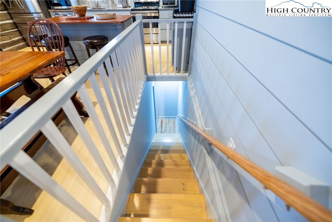
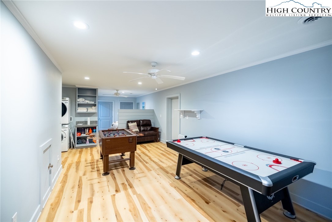
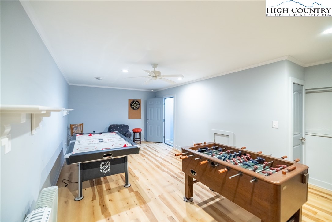
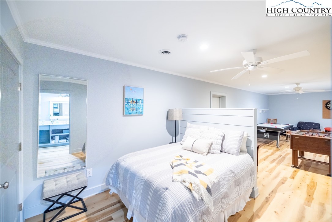
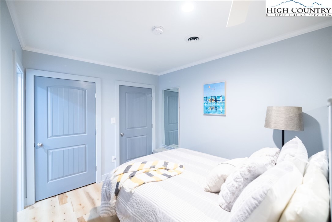
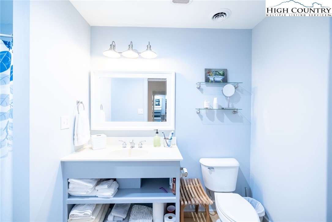
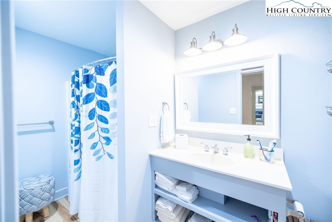
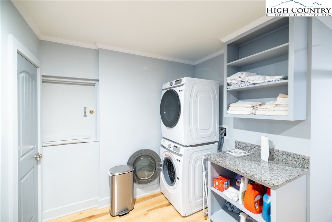
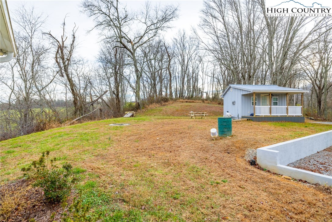
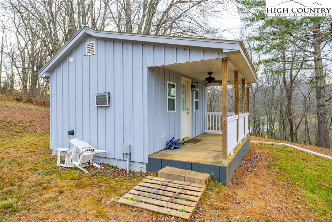
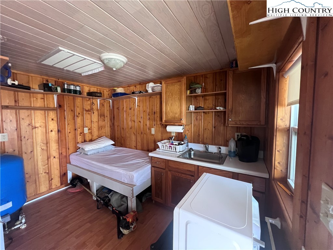
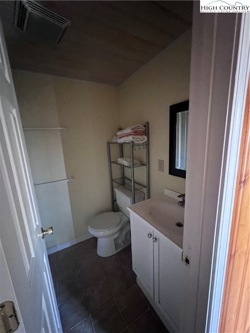
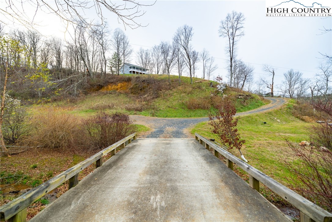
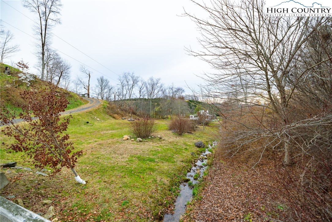
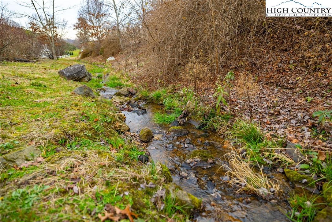
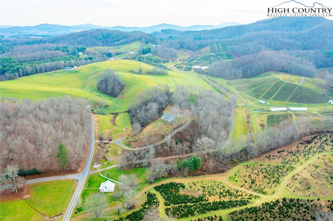
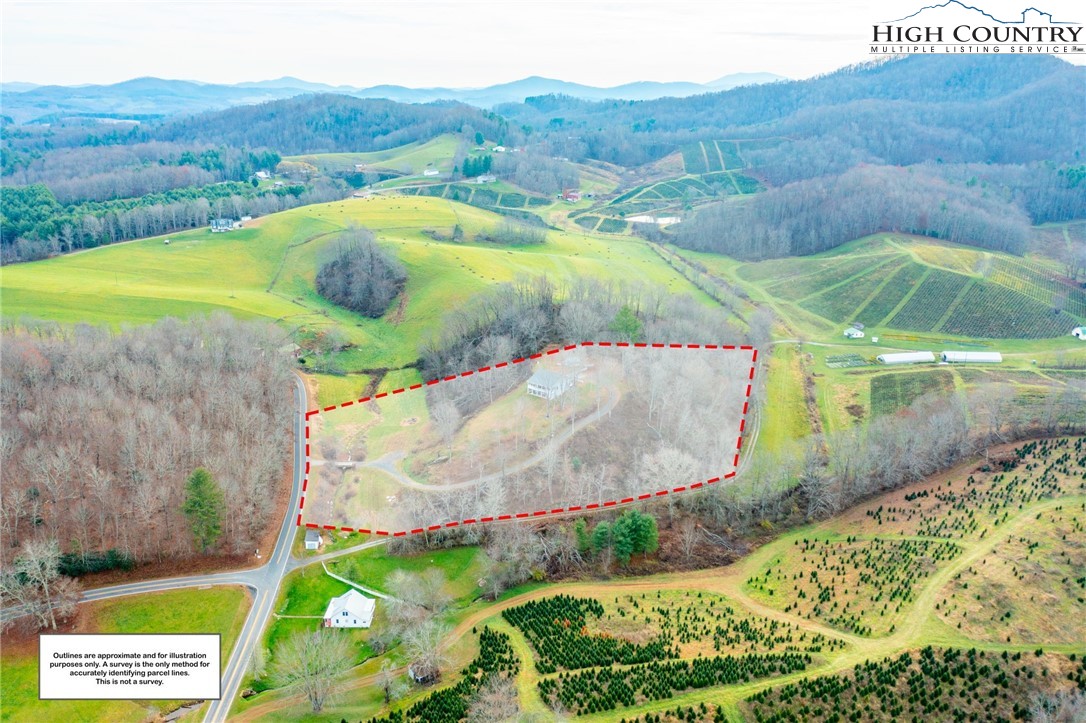
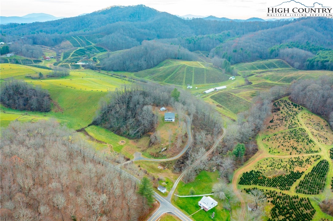
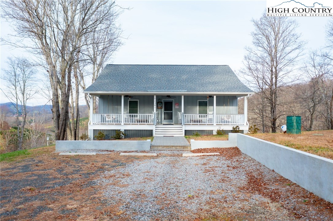
Nestled on 4+ private, unrestricted acres, this like-new mountain retreat (built in 2019) offers the perfect blend of charm and modern comfort. Situated on a knoll with serene mountain views, the property includes a creek and lush pastureland at its base. With over 800 square feet of combined front and back porches you can savor the outdoors year-round and enjoy the mountain views. The home boasts pine flooring throughout the main living areas, stunning shiplap walls, and a spacious great room with a stone fireplace. The open-concept layout seamlessly connects the great room to a beautifully appointed kitchen with stainless steel appliances, custom cabinets, granite countertops center island and walk in pantry. A striking log feature wall, crafted from timber sourced directly from the property, adds unique character to the home. The main level includes two large bedrooms, each with en suite baths, while the lower level offers a versatile den and game room combination, a bed for overflow guests, and full bath. The property also features a charming tiny guest house complete with its own bed and full bath. Being sold mostly furnished with tasteful décor throughout, this home is just 20 minutes from downtown West Jefferson, minutes from the New River, and only 20 minutes from Mt. Rogers hiking trails. Perfect for those seeking tranquility, adventure, or a little of both!
Listing ID:
252627
Property Type:
Single Family
Year Built:
2019
Bedrooms:
2
Bathrooms:
3 Full, 0 Half
Sqft:
1982
Acres:
4.006
Map
Latitude: 36.559110 Longitude: -81.399203
Location & Neighborhood
City: Grassy Creek
County: Ashe
Area: 18-Chestnut Hill, Grassy Creek, Walnut Hill
Subdivision: None
Environment
Utilities & Features
Heat: Electric, Fireplaces, Heat Pump
Sewer: Septic Permit2 Bedroom, Septic Tank
Utilities: High Speed Internet Available, Septic Available
Appliances: Dryer, Dishwasher, Electric Water Heater, Gas Range, Microwave, Refrigerator, Washer
Parking: Driveway, Gravel, No Garage, Private
Interior
Fireplace: Gas, Stone, Vented, Propane
Windows: Double Hung, Double Pane Windows, Window Treatments
Sqft Living Area Above Ground: 1323
Sqft Total Living Area: 1982
Exterior
Exterior: Storage, Gravel Driveway
Style: Cottage, Craftsman, Mountain
Construction
Construction: Masonry, Wood Siding, Wood Frame
Roof: Asphalt, Shingle
Financial
Property Taxes: $1,656
Other
Price Per Sqft: $252
Price Per Acre: $124,688
2.81 miles away from this listing.
Sold on February 28, 2025
The data relating this real estate listing comes in part from the High Country Multiple Listing Service ®. Real estate listings held by brokerage firms other than the owner of this website are marked with the MLS IDX logo and information about them includes the name of the listing broker. The information appearing herein has not been verified by the High Country Association of REALTORS or by any individual(s) who may be affiliated with said entities, all of whom hereby collectively and severally disclaim any and all responsibility for the accuracy of the information appearing on this website, at any time or from time to time. All such information should be independently verified by the recipient of such data. This data is not warranted for any purpose -- the information is believed accurate but not warranted.
Our agents will walk you through a home on their mobile device. Enter your details to setup an appointment.