Category
Price
Min Price
Max Price
Beds
Baths
SqFt
Acres
You must be signed into an account to save your search.
Already Have One? Sign In Now
This Listing Sold On November 12, 2024
252053 Sold On November 12, 2024
1
Beds
1
Baths
448
Sqft
0.000
Acres
$385,000
Sold
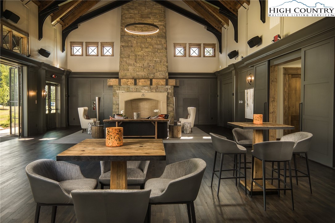
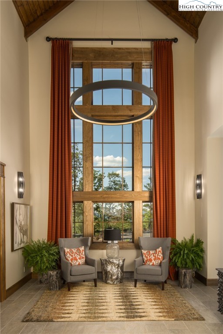
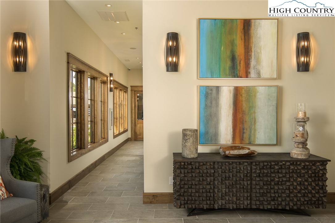
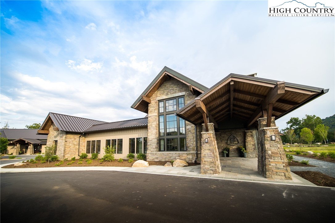
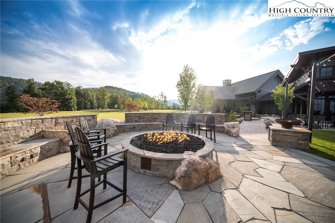
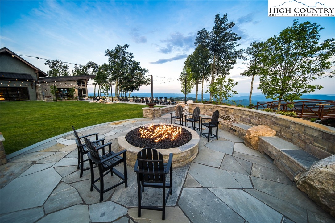
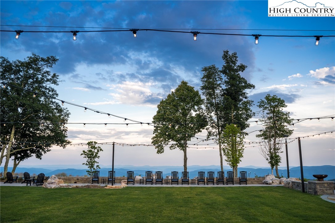
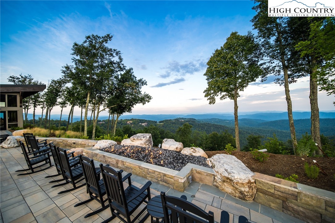
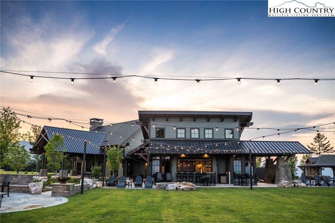
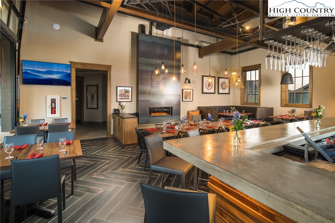
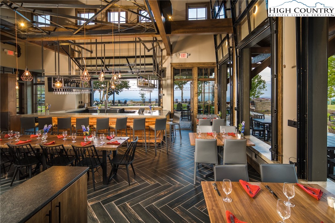
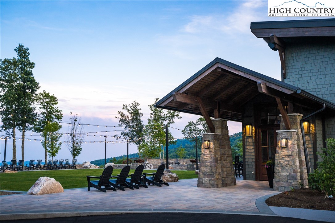
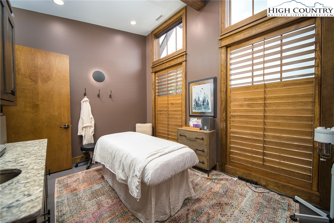
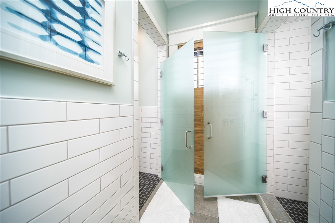
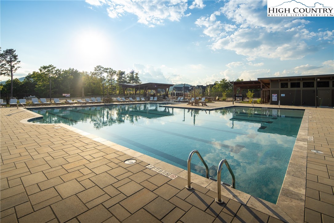
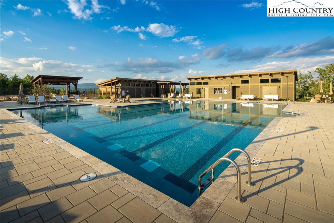
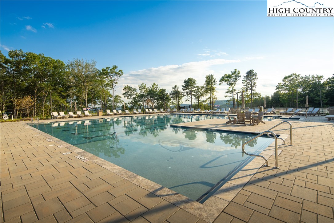
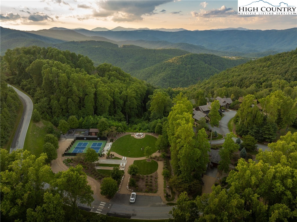
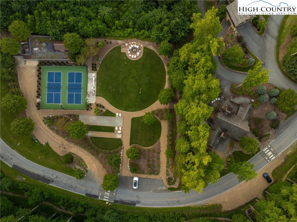
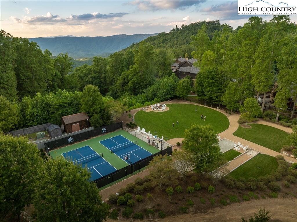
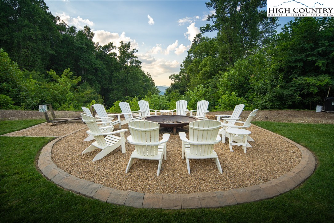
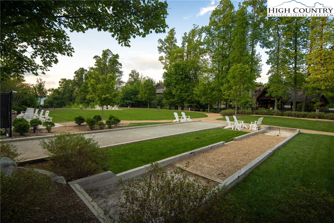
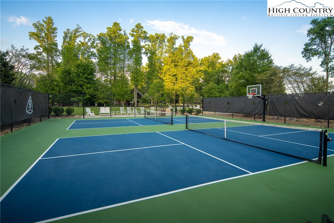
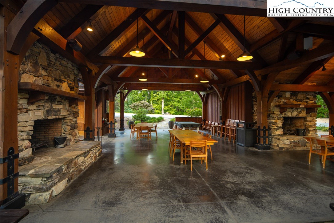
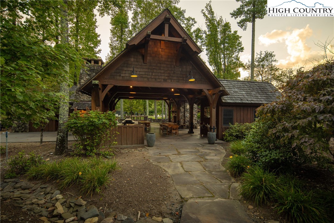
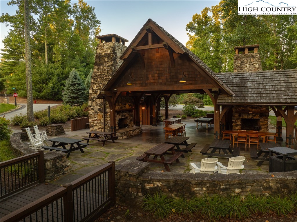
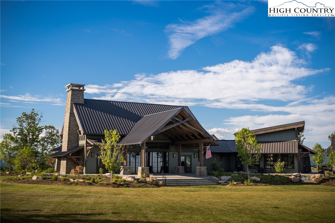
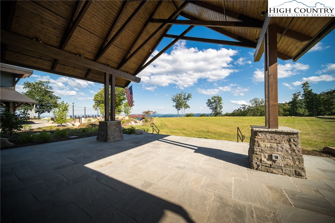
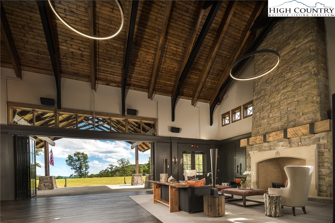
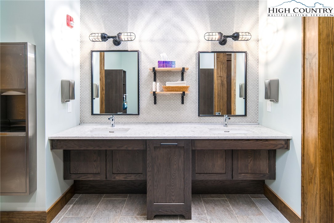
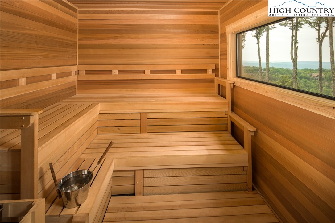
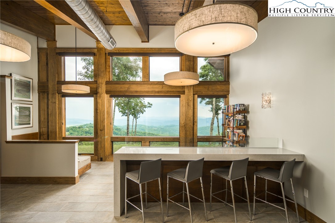
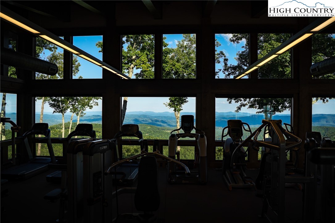
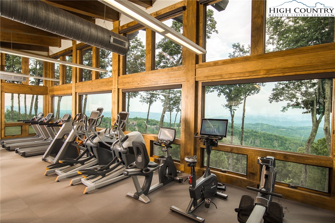
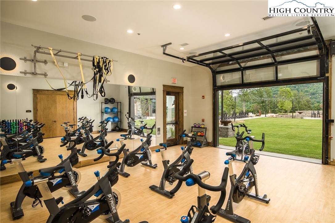
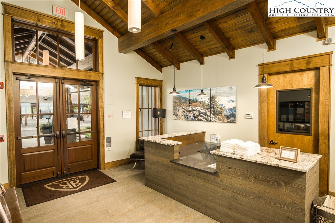
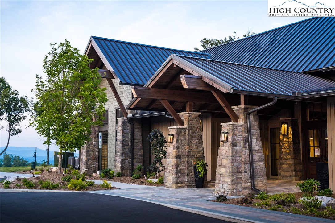
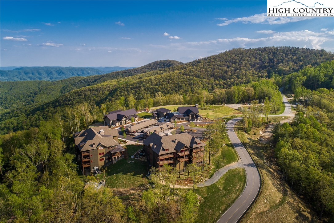
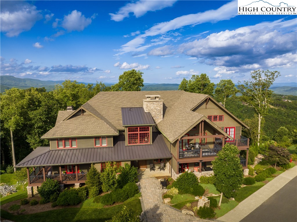
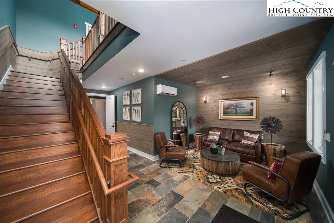
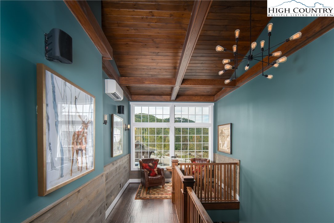
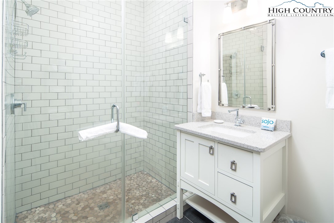
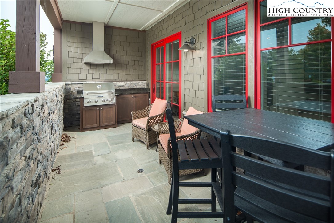
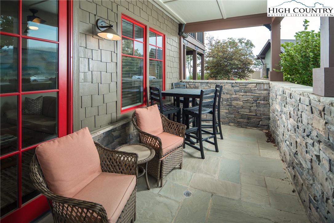
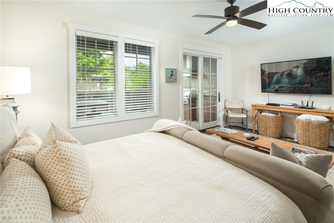
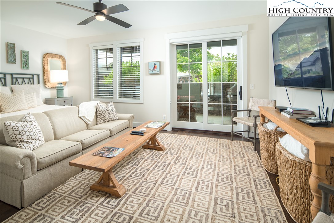
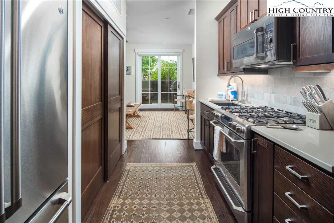
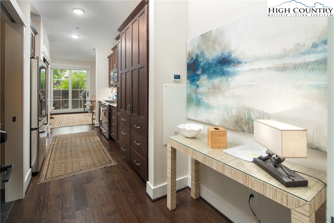
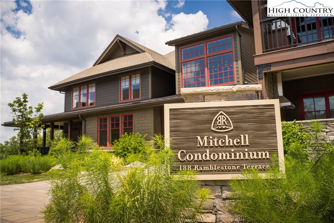
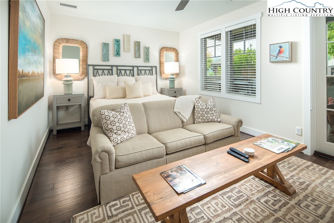
Mitchell 203B is located in Blue Ridge Mountain Club's (BRMC), Watson Gap Village. Vivid mountain views surround this stunning studio condominium, painting a picturesque landscape before you. Mitchell 203B's open concept is the perfect oasis and escape after a day full of exploration. Centrally located in Watson Gap Village at the Mitchell Condominium, BRMC's premier amenities are walkable to this cozy condominium. Tucked on the main level of the Mitchell Condominium, Mitchell 203B offers a thoughtfully situated living area leading to a stunning stone patio with a summer kitchen, providing great 4-season living and hosting. BRMC amenities include Ascent Wellness and Fitness Center, Lookout Grill, Jasper House, Watson Gap Park (Featuring Pickleball Courts, Bocce Ball, and Horse Shoe) as well as Chetola Sporting Reserve and NOW OPEN, The Meadows Village with exquisite mountain side pool. For the nature lover, 50 miles of hiking/UTV trails, tucked swimming holes, pure mountain streams, and a 6,000 acres backyard are waiting for your exploration. Come home to Blue Ridge Mountain Club, where a life well-lived is yours.
Listing ID:
252053
Property Type:
Condominium
Year Built:
2016
Bedrooms:
1
Bathrooms:
1 Full, 0 Half
Sqft:
448
Acres:
0.000
Map
Latitude: 36.161345 Longitude: -81.550010
Location & Neighborhood
City: Boone
County: Watauga
Area: 4-BlueRdg, BlowRck YadVall-Pattsn-Globe-CALDWLL)
Subdivision: Blue Ridge Mountain Club
Environment
Utilities & Features
Heat: Electric, Heat Pump
Sewer: Community Coop Sewer
Utilities: High Speed Internet Available
Appliances: Dryer, Electric Water Heater, Microwave Hood Fan, Microwave, Range, Refrigerator, Washer
Parking: Concrete, Carport, Driveway, Detached, Garage, Paved, Private
Interior
Fireplace: None
Windows: Casement Windows
Sqft Living Area Above Ground: 448
Sqft Total Living Area: 448
Exterior
Exterior: Elevator, Outdoor Grill, Storage, Paved Driveway
Style: Contemporary, Mountain
Construction
Construction: Hardboard, Stone, Wood Siding, Wood Frame
Roof: Architectural, Metal, Shingle
Financial
Property Taxes: $1,225
Other
Price Per Sqft: $904
The data relating this real estate listing comes in part from the High Country Multiple Listing Service ®. Real estate listings held by brokerage firms other than the owner of this website are marked with the MLS IDX logo and information about them includes the name of the listing broker. The information appearing herein has not been verified by the High Country Association of REALTORS or by any individual(s) who may be affiliated with said entities, all of whom hereby collectively and severally disclaim any and all responsibility for the accuracy of the information appearing on this website, at any time or from time to time. All such information should be independently verified by the recipient of such data. This data is not warranted for any purpose -- the information is believed accurate but not warranted.
Our agents will walk you through a home on their mobile device. Enter your details to setup an appointment.