Category
Price
Min Price
Max Price
Beds
Baths
SqFt
Acres
You must be signed into an account to save your search.
Already Have One? Sign In Now
254457 Days on Market: 1
3
Beds
3
Baths
1120
Sqft
0.000
Acres
$369,900
Under Contract
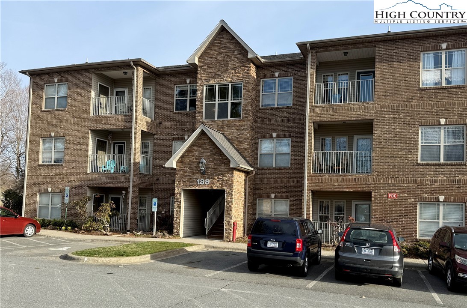
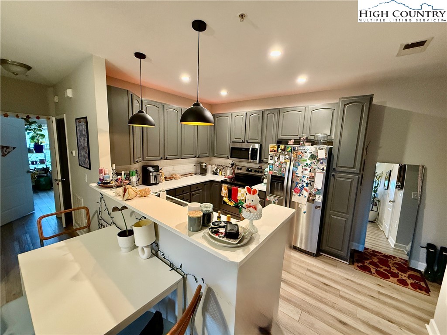
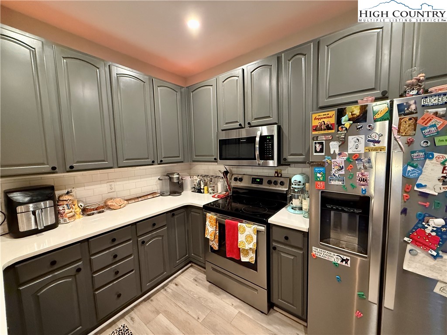
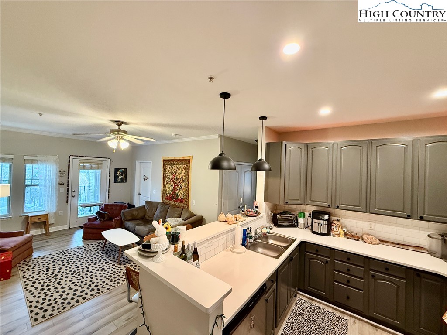
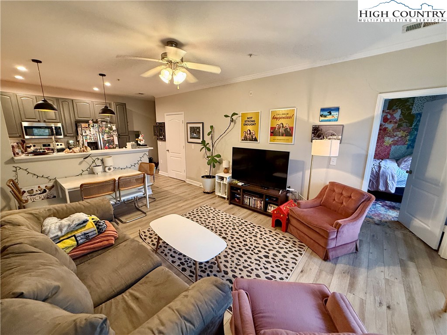
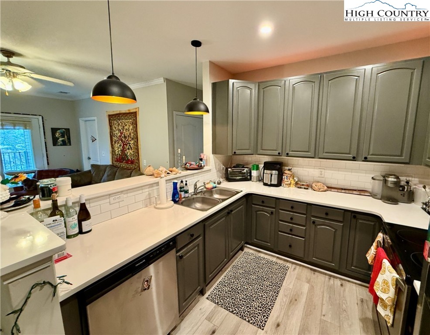
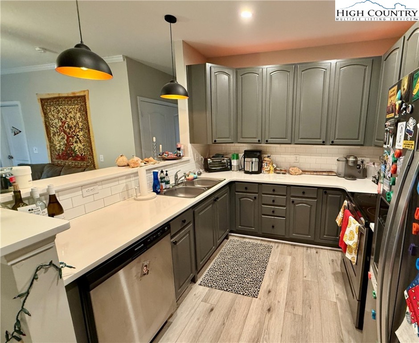
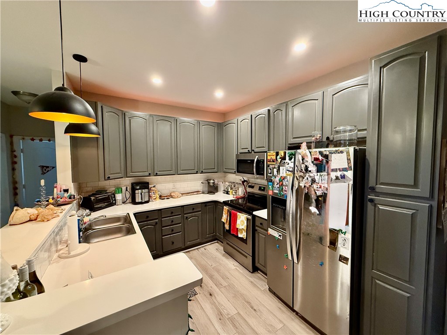
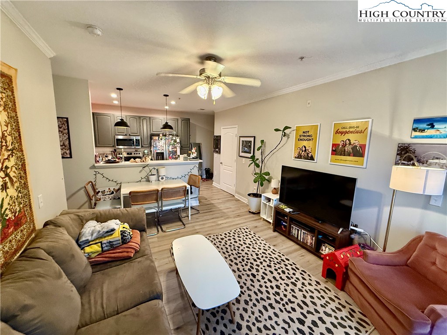
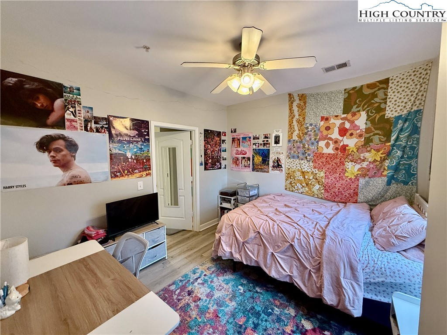
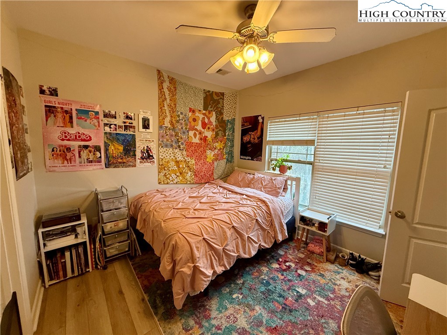

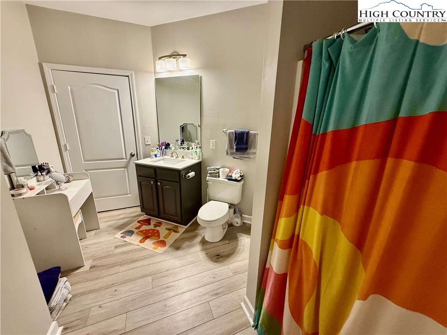
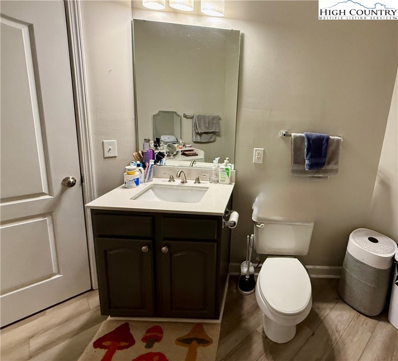
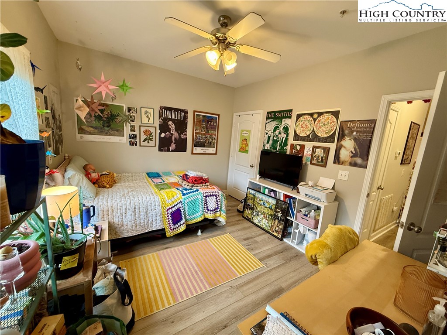
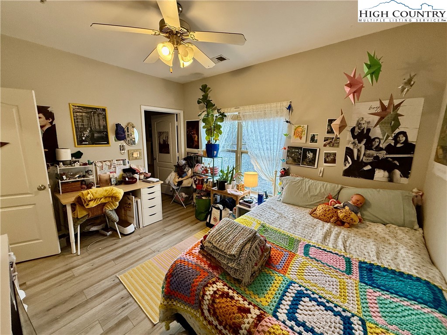
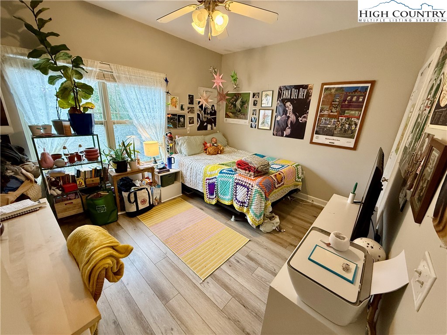

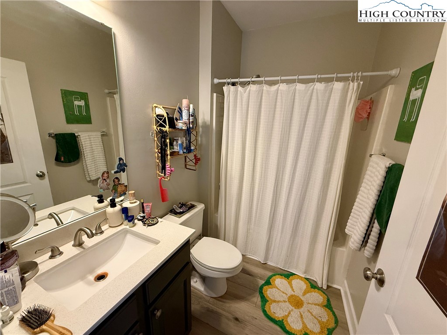
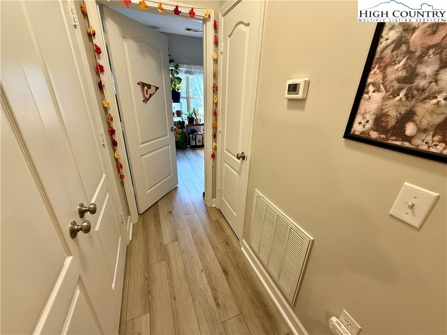
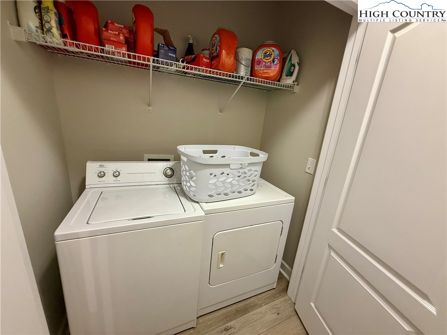
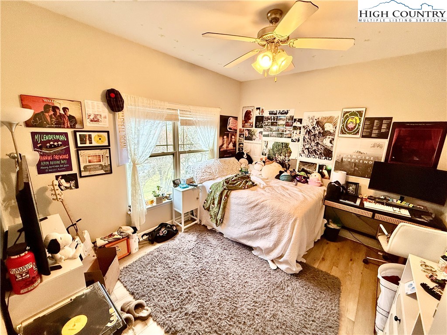
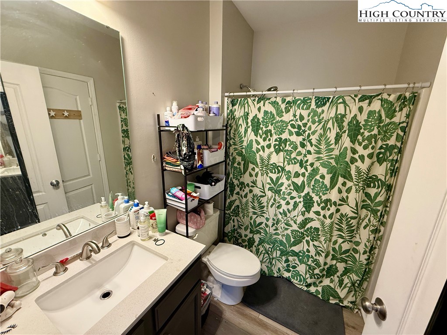
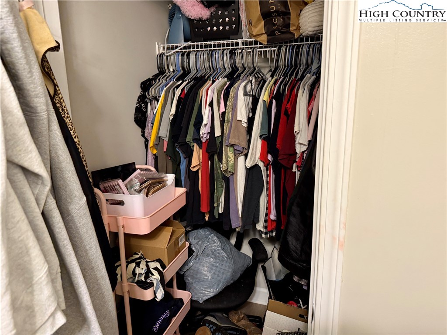
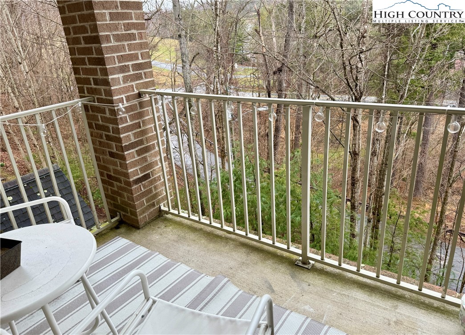
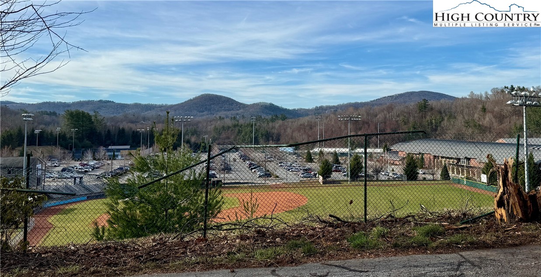
Pine Ridge Condo with many recent upgrades. Take the stairs or ride the ELEVATOR up to your second floor unit. Inside you will discover a bright, renovated condo (2020 renovation). HVAC redone in 2020. The kitchen features stainless steel appliances, white quartz counters and a bar area. The kitchen is open to the living area. Just off the living room is a private, covered porch. There is upgraded LVP throughout the condo (2020). Each spacious bedroom features an attached bath with upgraded vanities (new counters and fresh paint in 2020). The interior was painted in 2020. This development is located centrally in the town of Boone and offers 3 bedroom, 3 bathrooms that can be rented to 3 unrelated due to R3 zoning. The unit is close to an AppalCart stop, has ample parking and there are beautiful mountain views from the parking area! The current tenants have chosen to arrange the space covering the gas fireplace, but there is a gas fireplace in the living room. Lease in place through June 2025.
Listing ID:
254457
Property Type:
Condominium
Year Built:
2005
Bedrooms:
3
Bathrooms:
3 Full, 0 Half
Sqft:
1120
Acres:
0.000
Map
Latitude: 36.218820 Longitude: -81.649701
Location & Neighborhood
City: Boone
County: Watauga
Area: 1-Boone, Brushy Fork, New River
Subdivision: Pine Ridge
Environment
Utilities & Features
Heat: Electric, Heat Pump
Sewer: Public Sewer
Utilities: Cable Available, High Speed Internet Available
Appliances: Dryer, Dishwasher, Electric Range, Disposal, Microwave Hood Fan, Microwave, Refrigerator, Washer
Parking: Asphalt, Driveway, No Garage
Interior
Fireplace: One
Sqft Living Area Above Ground: 1120
Sqft Total Living Area: 1120
Exterior
Style: Traditional
Construction
Construction: Brick, Wood Frame
Roof: Architectural, Shingle
Financial
Property Taxes: $2,143
Other
Price Per Sqft: $330
The data relating this real estate listing comes in part from the High Country Multiple Listing Service ®. Real estate listings held by brokerage firms other than the owner of this website are marked with the MLS IDX logo and information about them includes the name of the listing broker. The information appearing herein has not been verified by the High Country Association of REALTORS or by any individual(s) who may be affiliated with said entities, all of whom hereby collectively and severally disclaim any and all responsibility for the accuracy of the information appearing on this website, at any time or from time to time. All such information should be independently verified by the recipient of such data. This data is not warranted for any purpose -- the information is believed accurate but not warranted.
Our agents will walk you through a home on their mobile device. Enter your details to setup an appointment.