Category
Price
Min Price
Max Price
Beds
Baths
SqFt
Acres
You must be signed into an account to save your search.
Already Have One? Sign In Now
254955 Days on Market: 2
3
Beds
3
Baths
4078
Sqft
1.550
Acres
$1,299,999
For Sale
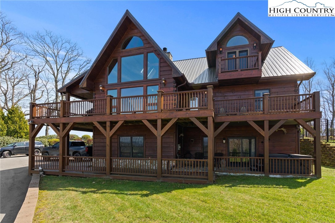
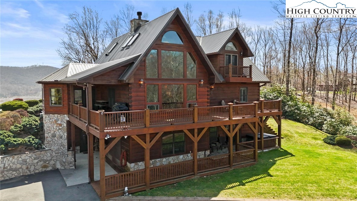
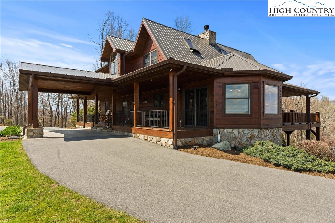
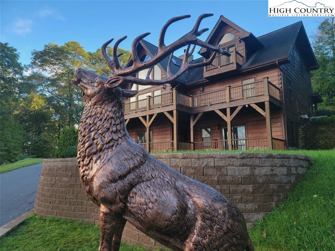
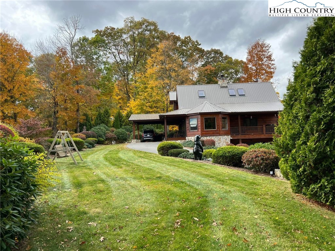
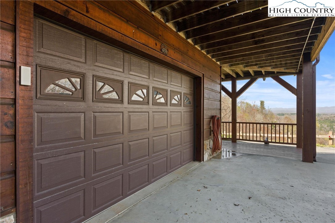
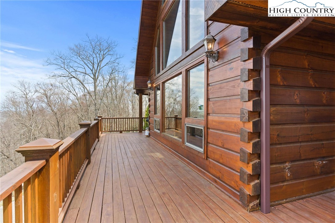
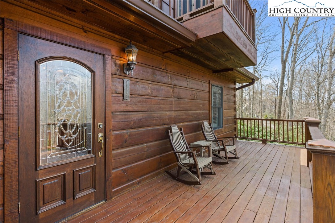
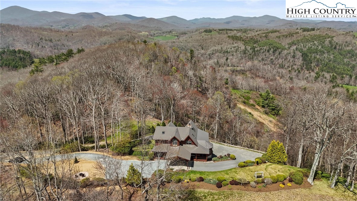
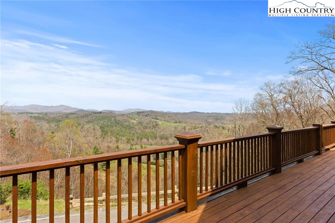
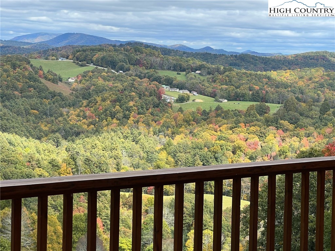
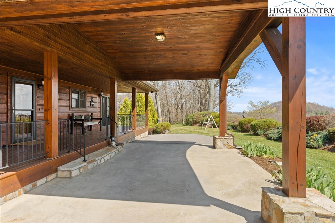
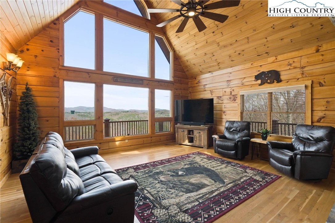
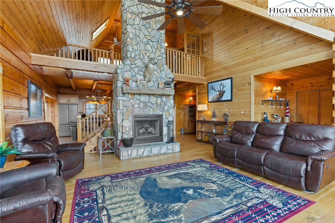
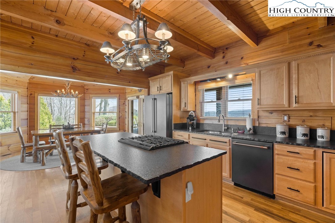
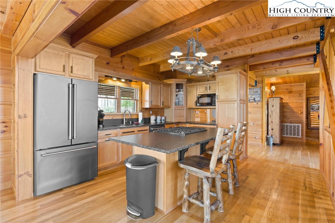
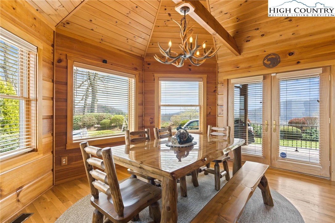
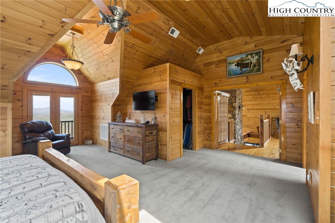
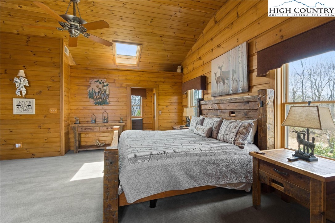
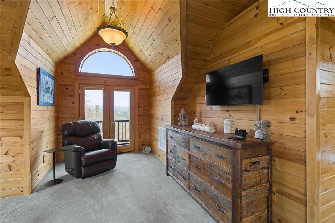
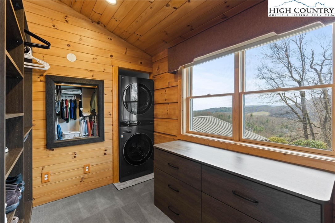
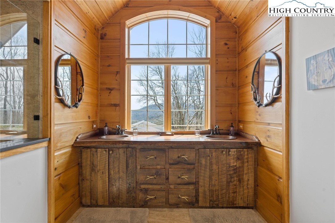
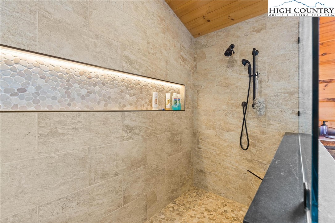

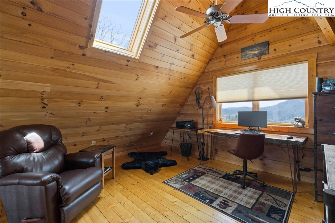
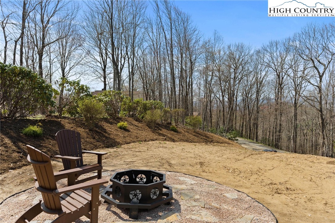
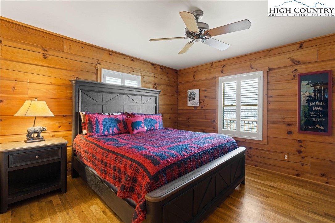
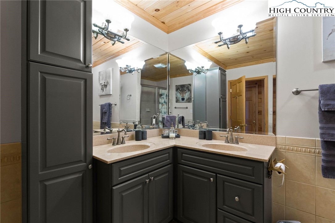
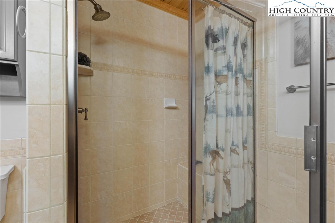

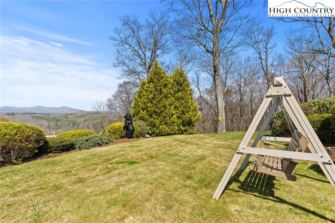
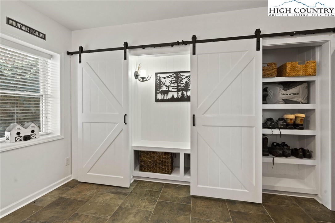
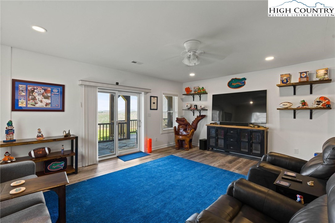
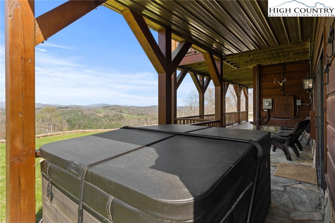
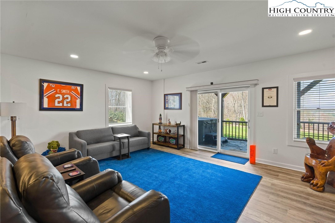
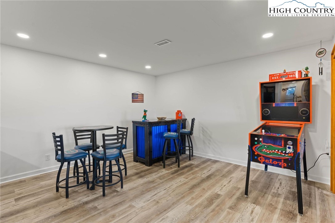
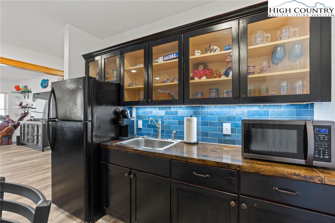
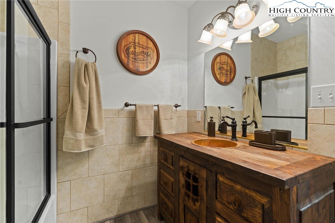
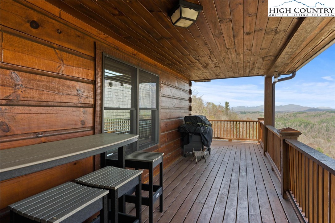
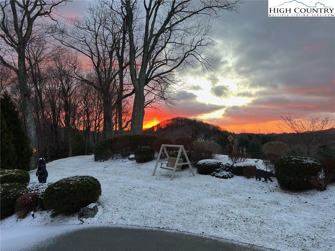
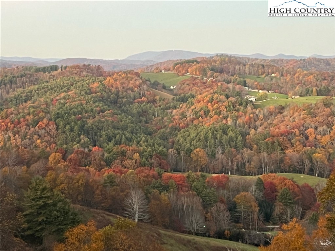
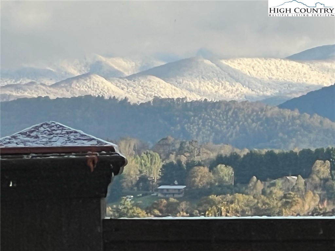
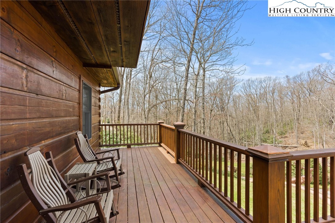
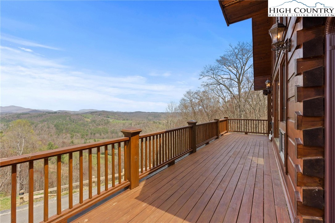
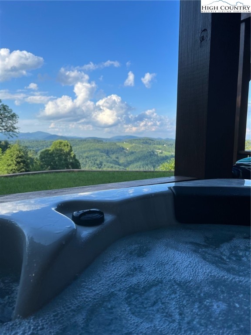
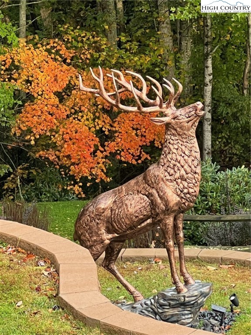
Tucked away at the end of a peaceful cul-de-sac, this beautiful log home offers 1.55 acres of privacy, lush landscaping, and stunning mountain views in two directions—all just five miles from downtown Boone. A perfect blend of seclusion and convenience, the home combines the rustic charm of a log cabin with modern updates and thoughtful renovations throughout. Inside, you're welcomed by a spacious living room with vaulted wooden ceilings and a striking stone fireplace. Floor-to-ceiling windows flood the space with natural light and showcase panoramic mountain views. The kitchen has been upgraded with GE Cafe appliances, new countertops, and a gas stove, while the adjacent dining room offers even more views in the opposite direction, making every meal feel like a retreat. The entry-level features two comfortable bedrooms, a full bath, a large pantry, and open living and dining areas. Upstairs, the primary suite offers privacy and luxury with a completely renovated en suite bath boasting a custom walk-in shower, a newly added second walk-in closet, and convenient washer and dryer access. Downstairs, a fully renovated lower level features a generous second living room that opens directly to a hot tub area — great for relaxing or entertaining. This level also includes a full bath, large storage room, and a functional mudroom that leads to the garage. Additional highlights include a new metal roof, a newly expanded circular driveway with ample parking, a porte-cochère for covered front entry, and recent drainage and landscaping improvements for long-term peace of mind. The property is being offered furnished with a strong offer, with a few exclusions detailed in the provided list. Whether you're looking for a mountain getaway or a full-time residence, this home offers it all—privacy, convenience, comfort, and unforgettable views.
Listing ID:
254955
Property Type:
Single Family
Year Built:
2002
Bedrooms:
3
Bathrooms:
3 Full, 0 Half
Sqft:
4078
Acres:
1.550
Garage/Carport:
1
Map
Latitude: 36.236414 Longitude: -81.615567
Location & Neighborhood
City: Boone
County: Watauga
Area: 1-Boone, Brushy Fork, New River
Subdivision: Eastridge Acres
Environment
Utilities & Features
Heat: Electric, Forced Air, Fireplaces, Gas, Propane, Wood
Sewer: Septic Permit3 Bedroom, Sewer Applied For Permit, Septic Tank
Utilities: Cable Available, High Speed Internet Available, Septic Available
Appliances: Dryer, Dishwasher, Gas Cooktop, Microwave, Refrigerator, Washer
Parking: Asphalt, Driveway, Garage, One Car Garage, Gravel, Private
Interior
Fireplace: Gas, Stone, Vented, Propane
Sqft Living Area Above Ground: 2825
Sqft Total Living Area: 4078
Exterior
Exterior: Fire Pit, Hot Tub Spa, Gravel Driveway
Style: Log Home
Construction
Construction: Log, Wood Siding
Garage: 1
Roof: Metal
Financial
Property Taxes: $2,879
Other
Price Per Sqft: $319
Price Per Acre: $838,709
The data relating this real estate listing comes in part from the High Country Multiple Listing Service ®. Real estate listings held by brokerage firms other than the owner of this website are marked with the MLS IDX logo and information about them includes the name of the listing broker. The information appearing herein has not been verified by the High Country Association of REALTORS or by any individual(s) who may be affiliated with said entities, all of whom hereby collectively and severally disclaim any and all responsibility for the accuracy of the information appearing on this website, at any time or from time to time. All such information should be independently verified by the recipient of such data. This data is not warranted for any purpose -- the information is believed accurate but not warranted.
Our agents will walk you through a home on their mobile device. Enter your details to setup an appointment.