Category
Price
Min Price
Max Price
Beds
Baths
SqFt
Acres
You must be signed into an account to save your search.
Already Have One? Sign In Now
This Listing Sold On February 1, 2019
210648 Sold On February 1, 2019
4
Beds
4
Baths
3352
Sqft
3.290
Acres
$700,000
Sold
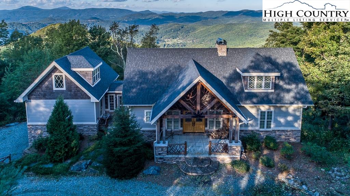
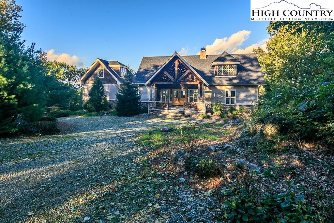
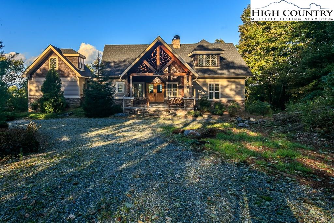
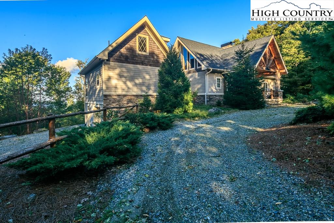
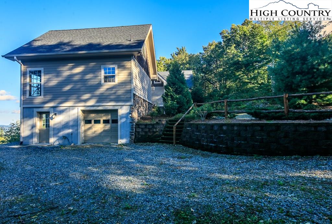
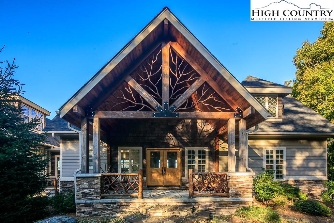
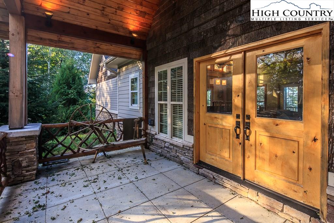
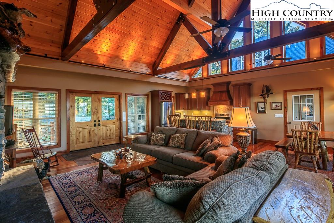
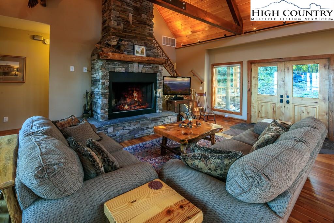
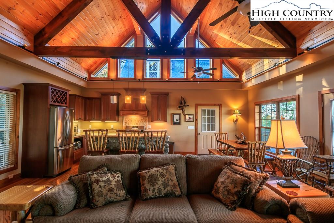
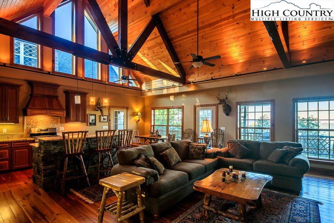
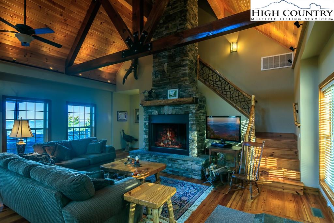
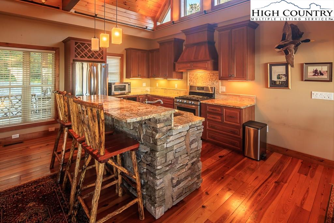
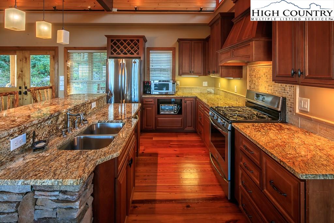
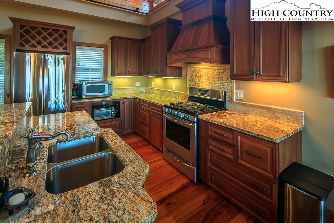
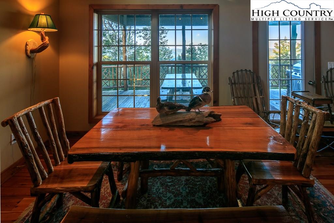
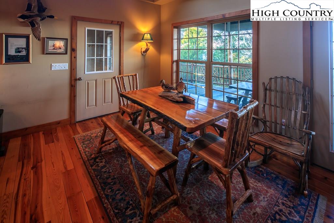
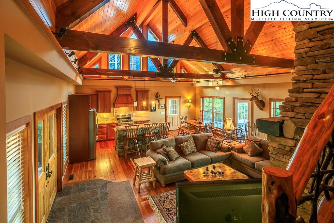
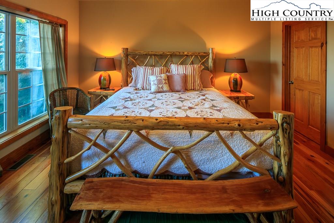

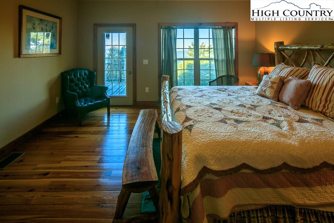
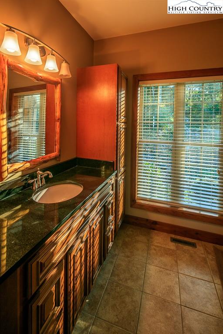
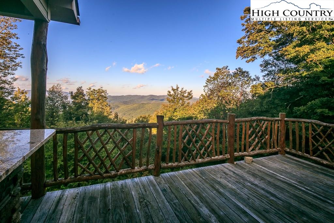
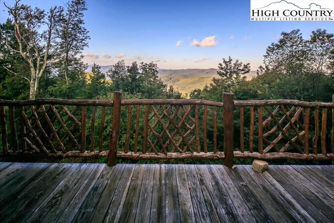
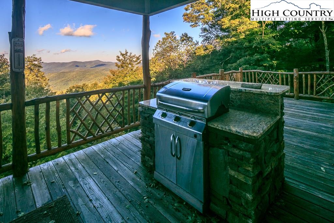
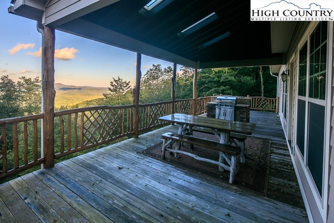
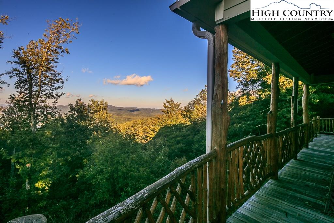
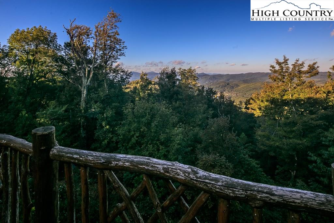
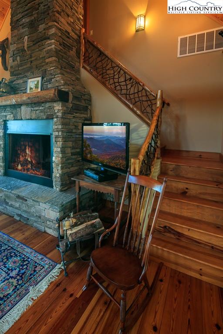
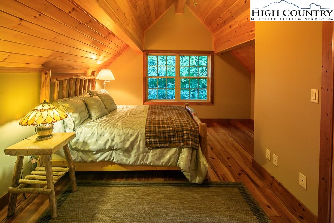
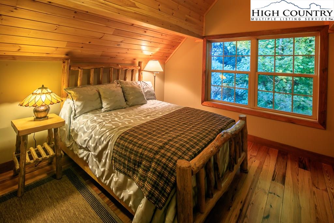
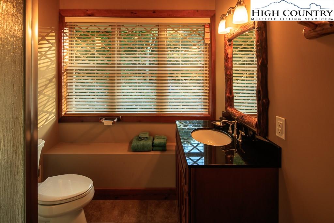

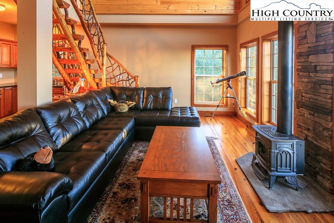
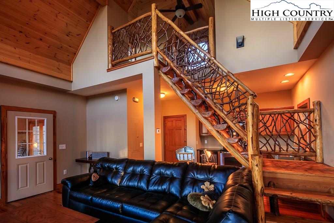
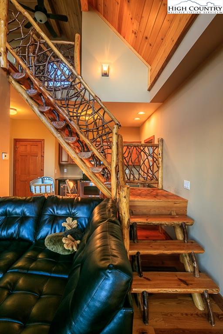
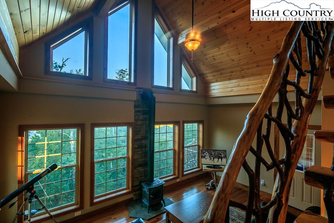
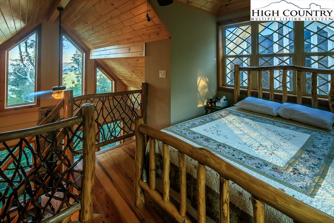
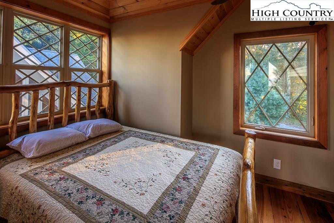
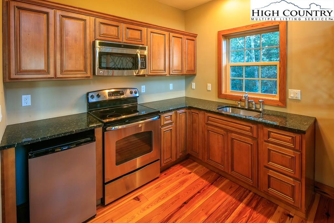
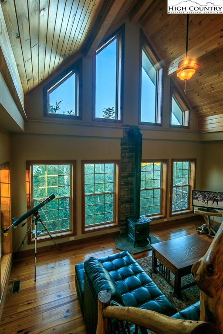
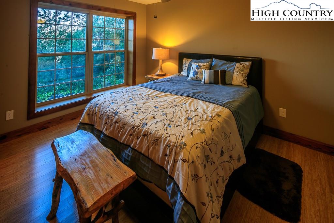
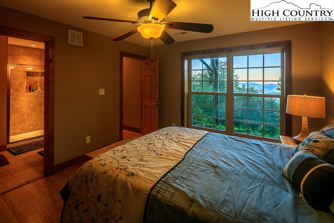
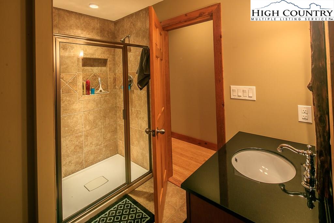
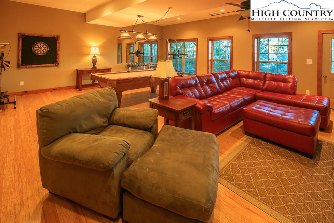
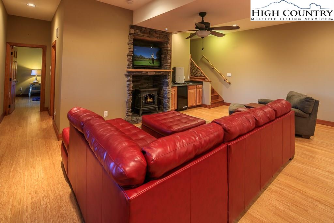
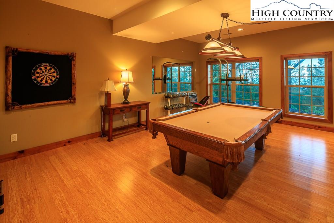
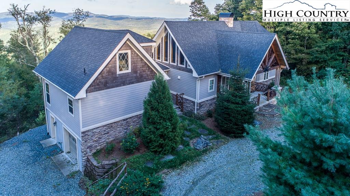
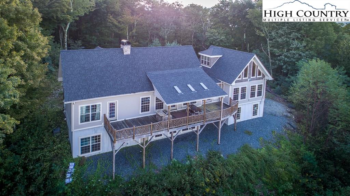
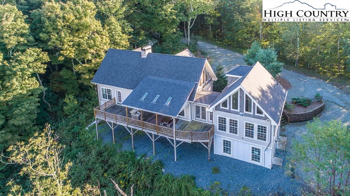
Sublime... The energy efficient stately, one of the highest private structures on Grandfather Mountain is simply everything you would want in a Mountain getaway. To start, the home is constructed of highly wind resistant and energy efficient Sips panels (A structural insulated panel, or structural insulating panel, is a form of sandwich panel used in the construction industry. SIP is a sandwich-structured composite, consisting of an insulating layer of rigid core sandwiched between two layers of structural board, used as a building material.) Once inside the home, the expansive views are accessible for every room in the home. A well-designed floor plan allows for privacy for each guest. Each bedroom has private bath and is generously appointed. Timber frame beams, locally sourced stone fireplace facade and hand-hewn heart of pine flooring, salvaged from a warehouse in Wilson, NC are testament to the attention to detail involved in building this artful, comfortable and inviting space. Your friends and family will love the attached guest apartment, relaxing in the oversized game room or watching the clouds float by on the gracious deck adorned with laurel branch rails.Short term rent
Listing ID:
210648
Property Type:
Single Family
Year Built:
2011
Bedrooms:
4
Bathrooms:
4 Full, 0 Half
Sqft:
3352
Acres:
3.290
Garage/Carport:
1 Car
Map
Latitude: 36.130600 Longitude: -81.791154
Location & Neighborhood
City: Banner Elk
County: Watauga
Area: 8-Banner Elk
Subdivision: Spice Branch At Grandfather
Zoning: Deed Restrictions
Environment
Elevation Range: 3501-4000 ft
Utilities & Features
Heat: Forced Air-Propane
Auxiliary Heat Source: Fireplace-Propane, Fireplace-Wood
Hot Water: Tankless-Electric
Internet: Yes
Sewer: Private
Amenities: 2nd Living Quarters Heated, Apartment/Guest, Cable Available, Outdoor Kitchen, Short Term Rental Permitted
Appliances: Cooktop-Electric, Dishwasher, Dryer, Dryer Hookup, Electric Range, Exhaust Fan, Microwave, Refrigerator, Washer, Washer Hookup
Interior
Interior Amenities: Basement Laundry, Cathedral Ceiling, Wet Bar
Fireplace: Stone, Two
One Level Living: Yes
Windows: Double Pane
Sqft Basement Heated: 1152
Sqft Living Area Above Ground: 2200
Sqft Total Living Area: 3352
Sqft Unfinished Basement: 480
Exterior
Exterior: Hardboard
Style: Adirondack
Porch / Deck: Covered, Open
Driveway: Private Gravel
Construction
Construction: Panelized
Basement: Finished - Basement, Walkout - Basement, Other-See Remarks
Garage: 1 Car
Roof: Architectural Shingle
Financial
Property Taxes: $1,100
Financing: Cash/New
Other
Price Per Sqft: $224
Price Per Acre: $227,964
The data relating this real estate listing comes in part from the High Country Multiple Listing Service ®. Real estate listings held by brokerage firms other than the owner of this website are marked with the MLS IDX logo and information about them includes the name of the listing broker. The information appearing herein has not been verified by the High Country Association of REALTORS or by any individual(s) who may be affiliated with said entities, all of whom hereby collectively and severally disclaim any and all responsibility for the accuracy of the information appearing on this website, at any time or from time to time. All such information should be independently verified by the recipient of such data. This data is not warranted for any purpose -- the information is believed accurate but not warranted.
Our agents will walk you through a home on their mobile device. Enter your details to setup an appointment.