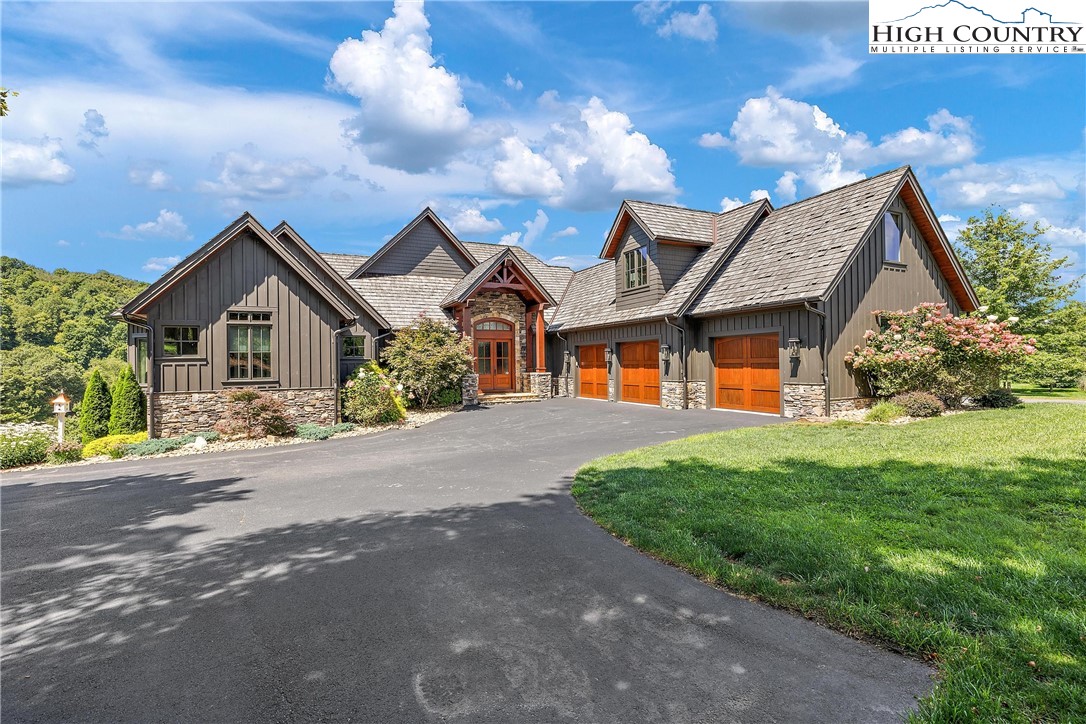Category
Price
Min Price
Max Price
Beds
Baths
SqFt
Acres
You must be signed into an account to save your search.
Already Have One? Sign In Now
This Listing Sold On January 16, 2025
253224 Sold On January 16, 2025
4
Beds
4.5
Baths
5760
Sqft
1.107
Acres
$2,985,000
Sold

Stunning custom-built house in the Firethorn Subdivision, meticulously remodeled with high-end custom finishes throughout. Easy access off 321, 3 miles to Blowing Rock & 6 miles to Boone. This home boasts 4 BR’s, 4 FB’s, and 3 HB’s, offering ample space for comfortable living. As you enter through the front door, you'll be greeted by vaulted wood ceilings and a breathtaking view of Moses Cone Park.The wide-open floor plan and tall ceilings create a sense of openness and grandeur throughout the house. The vaulted Great Room showcases beautiful wood ceilings, a stone fireplace, and a convenient bar. The Kitchen and DR offer stunning views of Cone Manor and Flat Top Mtn while seamlessly opening to the welcoming FR. The state-of-the-art Kitchen features custom cabinets and high-end appliances. Step out onto the vaulted ceiling patio with a stone fp to soak in the afternoon sunset or venture onto the deck, granting access to the grilling area, sport court, and the brick paver patio with a fire pit below. On the main level, you'll find an amazing office, a convenient Laundry Room, a Powder Room, and access to the spacious 3 car garage. The Primary Suite offers a deck, 2 walk-in closets, and an office. The Primary Bath leaves no detail overlooked, featuring a walk-in steam shower, heated floors, vaulted ceilings, and a freestanding tub for ultimate relaxation. Heading downstairs, you'll discover 3 BR’s with on-suite baths, a HB, a large Family Room with a stone fp, access to the brick paver patio and indulge in the saltwater hot tub, creating a perfect oasis for relaxation. Above the garage, a huge bonus room awaits, complete with a convenient HB. Every detail has been carefully considered in this remodel, from the high-end lighting to the exquisite custom door hardware and cabinet hardware. Living in the gated community of Firethorn offers quick and easy access to all the High Country has to offer. Enjoy the community clubhouse, ponds, hiking trails, and a trout stream.
Listing ID:
253224
Property Type:
Single Family
Year Built:
2016
Bedrooms:
4
Bathrooms:
4 Full, 3 Half
Sqft:
5760
Acres:
1.107
Map
Latitude: 36.144403 Longitude: -81.650735
Location & Neighborhood
City: Blowing Rock
County: Watauga
Area: 4-BlueRdg, BlowRck YadVall-Pattsn-Globe-CALDWLL)
Subdivision: Firethorn
Environment
Utilities & Features
Heat: Electric, Forced Air, Heat Pump, Hot Water, Propane
Sewer: Septic Tank
Utilities: Cable Available, High Speed Internet Available, Septic Available
Appliances: Dryer, Dishwasher, Exhaust Fan, Freezer, Gas Cooktop, Disposal, Gas Water Heater, Microwave, Refrigerator
Parking: Asphalt, Driveway, Garage, Three Or More Spaces
Interior
Fireplace: Three, Gas, Stone, Outside
Sqft Living Area Above Ground: 3614
Sqft Total Living Area: 5760
Exterior
Exterior: Fire Pit
Style: Contemporary, Mountain
Construction
Construction: Stone, Wood Siding, Wood Frame
Roof: Shake, Wood
Financial
Property Taxes: $4,837
Other
Price Per Sqft: $519
Price Per Acre: $2,700,994
The data relating this real estate listing comes in part from the High Country Multiple Listing Service ®. Real estate listings held by brokerage firms other than the owner of this website are marked with the MLS IDX logo and information about them includes the name of the listing broker. The information appearing herein has not been verified by the High Country Association of REALTORS or by any individual(s) who may be affiliated with said entities, all of whom hereby collectively and severally disclaim any and all responsibility for the accuracy of the information appearing on this website, at any time or from time to time. All such information should be independently verified by the recipient of such data. This data is not warranted for any purpose -- the information is believed accurate but not warranted.
Our agents will walk you through a home on their mobile device. Enter your details to setup an appointment.