Category
Price
Min Price
Max Price
Beds
Baths
SqFt
Acres
You must be signed into an account to save your search.
Already Have One? Sign In Now
This Listing Sold On February 5, 2025
251978 Sold On February 5, 2025
2
Beds
3.5
Baths
2065
Sqft
38.000
Acres
$750,000
Sold
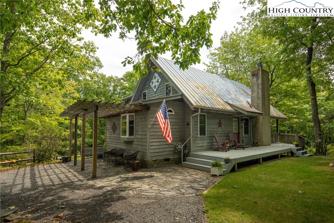
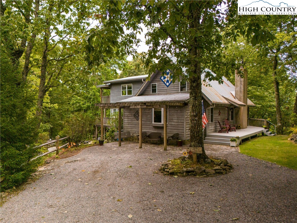
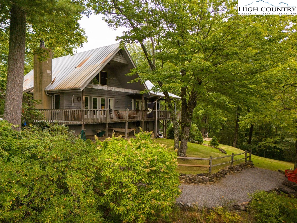
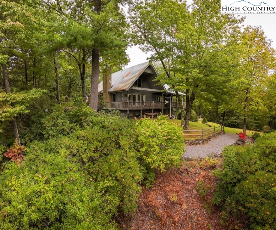
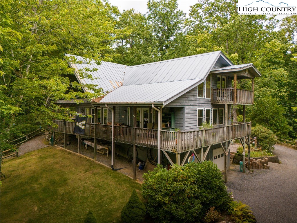
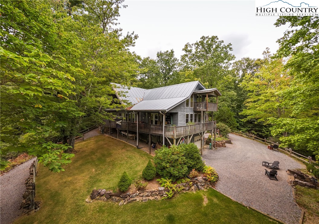
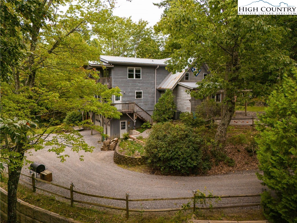
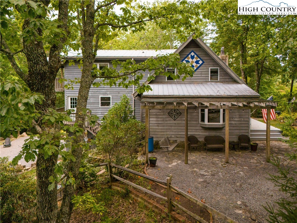
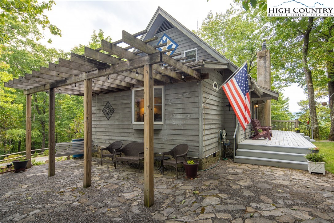
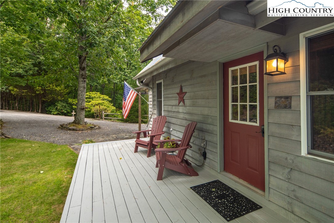
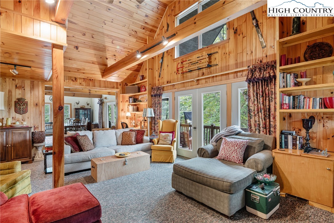
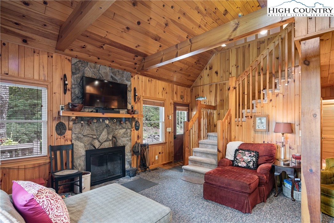
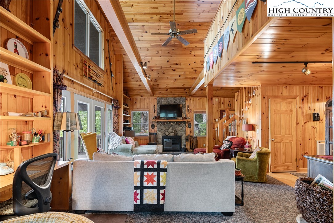
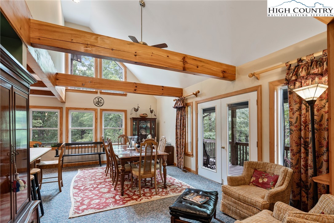
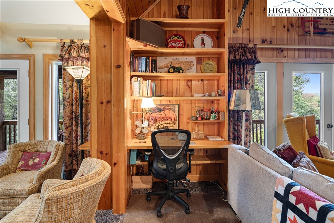
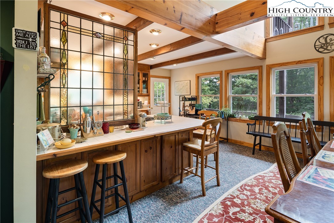
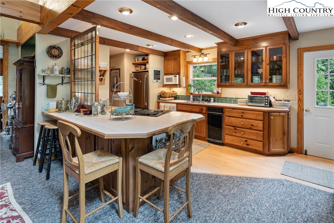
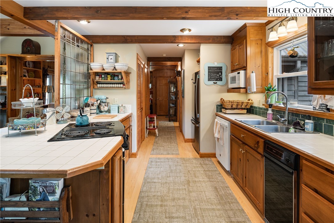
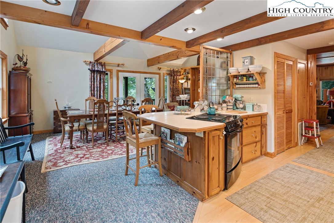
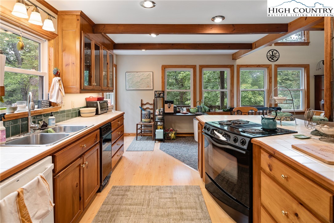
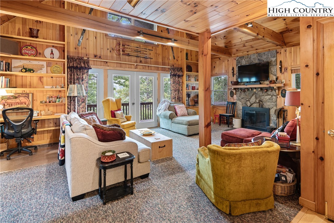
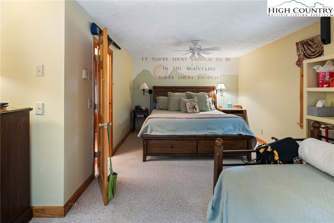
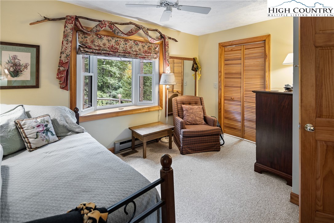
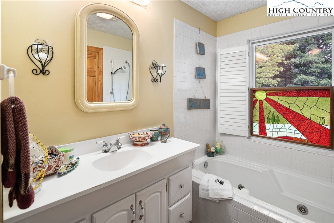
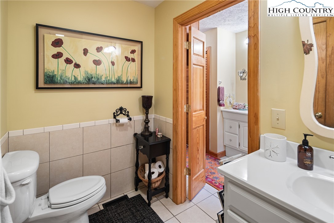
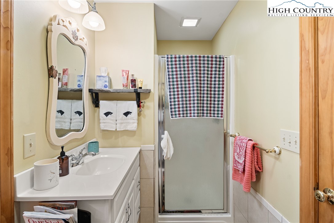
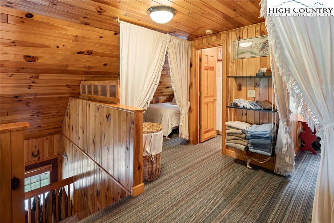
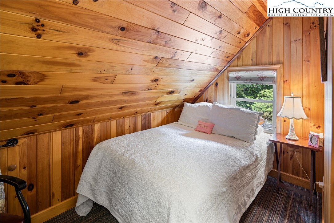
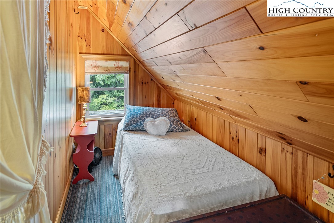
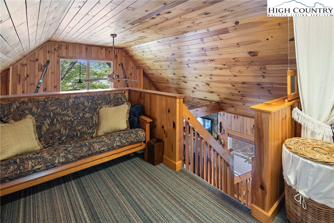
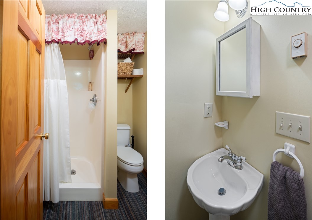
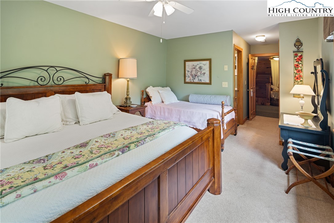
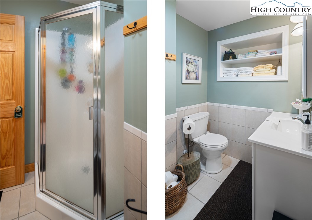
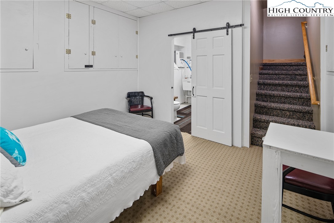
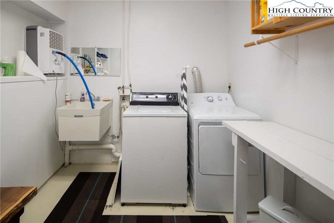
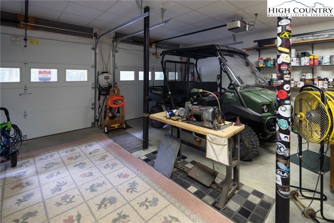
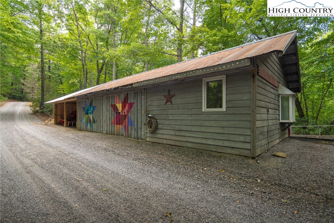
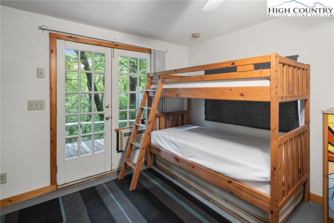
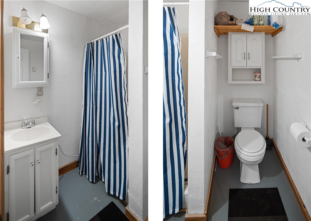
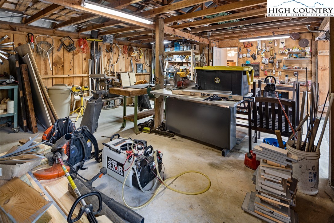
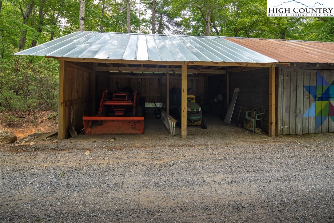
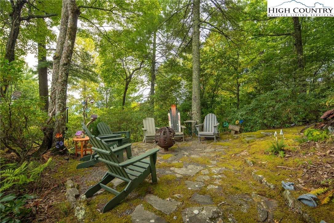
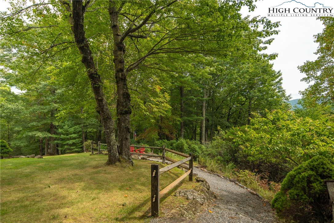
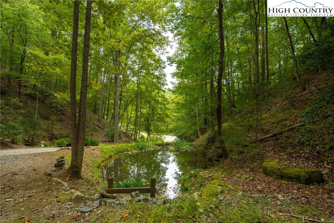
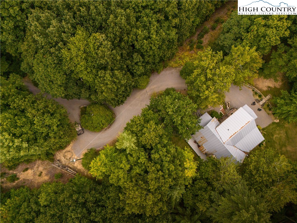
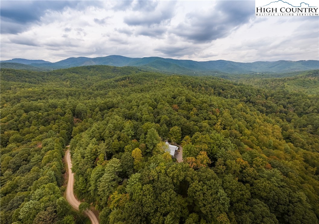
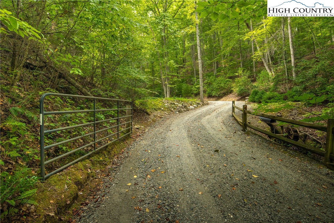
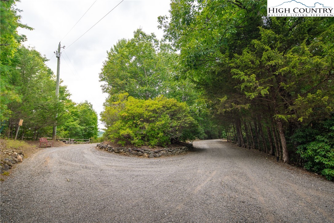
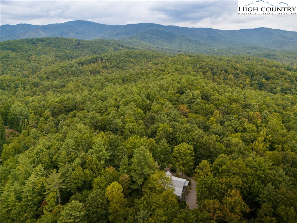
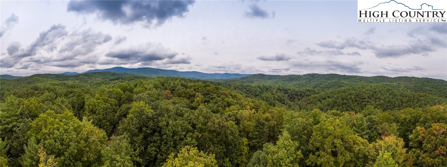
Just imagine stepping out of your home on a bright, sunny mountain morning and exploring any one of the numerous hiking trails that wind through 38+ acres of private, wooded land complete with ponds and springs. Afterward, relax by the firepit or on one of the large decks or balconies and continue enjoying your own private retreat. The main house has that great mountain vibe and features a spacious living room with vaulted tongue & groove ceilings and exposed beams, wood-burning stone fireplace and abundant windows. The open floorplan flows easily through the living, dining and kitchen areas. The primary bedroom suite is conveniently located on the main level. Upstairs, you will find a loft with two additional sleeping areas, another large bedroom with private deck and two full bathrooms. The lower level of the home has an additional sleeping area or flex space with half bath and laundry facilities. The is a large barn with plentiful farm equipment storage, workshop space and a bunkroom w/ full bath. Excellent parking and open, level rear yard space. This property is centrally located between Boone and Wilkesboro with easy access to 421. This property offers something for everyone and is a perfect place for your full time residence or those weekend getaways!!!
Listing ID:
251978
Property Type:
Single Family
Year Built:
1995
Bedrooms:
2
Bathrooms:
3 Full, 1 Half
Sqft:
2065
Acres:
38.000
Garage/Carport:
2
Map
Latitude: 36.215740 Longitude: -81.432675
Location & Neighborhood
City: Purlear
County: Wilkes
Area: 3-Elk, Stoney Fork (Jobs Cabin, Elk, WILKES)
Subdivision: None
Environment
Utilities & Features
Heat: Baseboard, Electric, Heat Pump
Sewer: Private Sewer, Septic Permit Unavailable, Septic Tank
Utilities: Septic Available
Appliances: Dryer, Dishwasher, Electric Range, Electric Water Heater, Refrigerator, Trash Compactor, Washer
Parking: Basement, Driveway, Garage, Two Car Garage, Gravel, Private
Interior
Fireplace: One, Stone
Windows: Double Hung, Vinyl
Sqft Living Area Above Ground: 2065
Sqft Total Living Area: 2065
Exterior
Exterior: Gravel Driveway
Style: Mountain
Construction
Construction: Wood Siding, Wood Frame
Garage: 2
Roof: Metal
Financial
Property Taxes: $2,519
Other
Price Per Sqft: $387
Price Per Acre: $21,053
The data relating this real estate listing comes in part from the High Country Multiple Listing Service ®. Real estate listings held by brokerage firms other than the owner of this website are marked with the MLS IDX logo and information about them includes the name of the listing broker. The information appearing herein has not been verified by the High Country Association of REALTORS or by any individual(s) who may be affiliated with said entities, all of whom hereby collectively and severally disclaim any and all responsibility for the accuracy of the information appearing on this website, at any time or from time to time. All such information should be independently verified by the recipient of such data. This data is not warranted for any purpose -- the information is believed accurate but not warranted.
Our agents will walk you through a home on their mobile device. Enter your details to setup an appointment.