Category
Price
Min Price
Max Price
Beds
Baths
SqFt
Acres
You must be signed into an account to save your search.
Already Have One? Sign In Now
253054 Days on Market: 18
6
Beds
4.5
Baths
4997
Sqft
1.110
Acres
$1,299,000
Under Contract
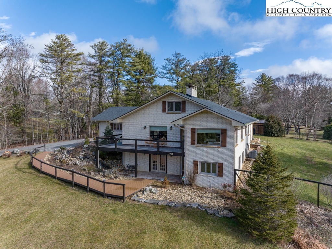
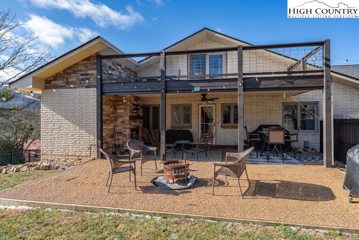
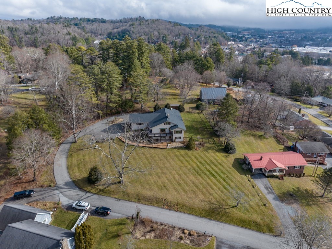
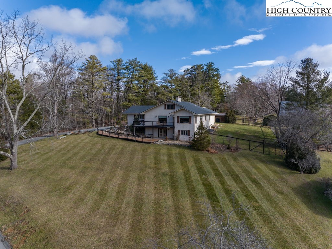
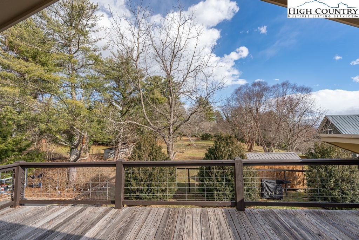
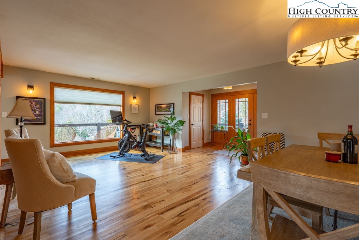
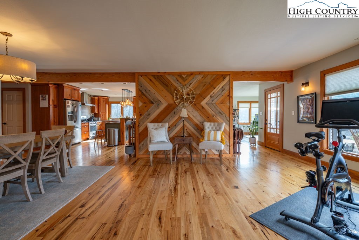
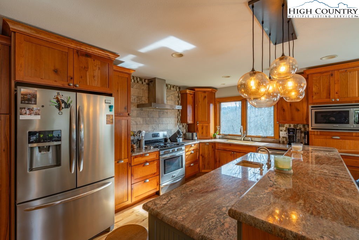
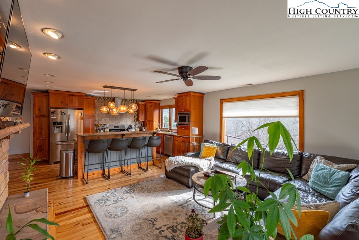
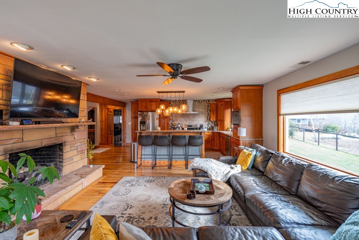
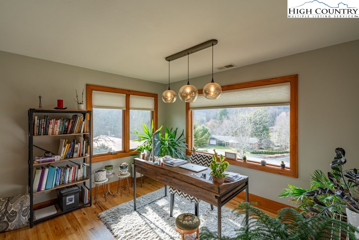
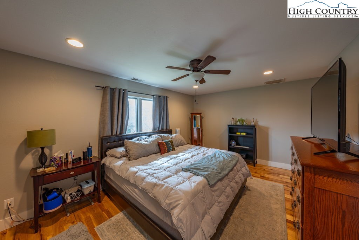
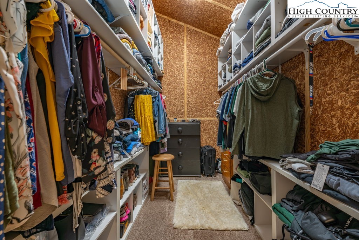
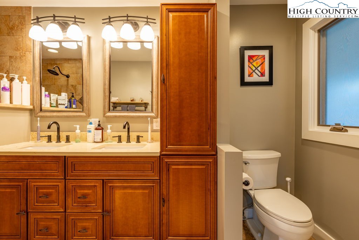
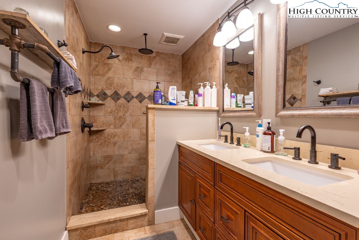
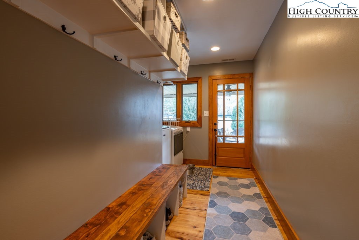
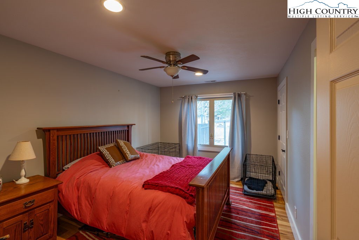
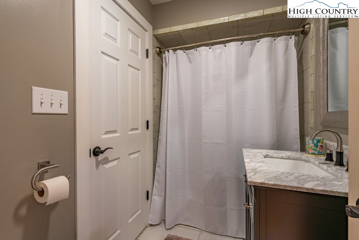
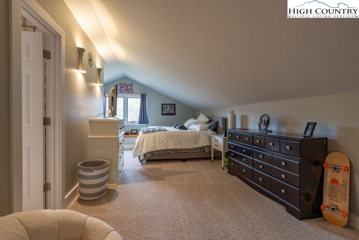
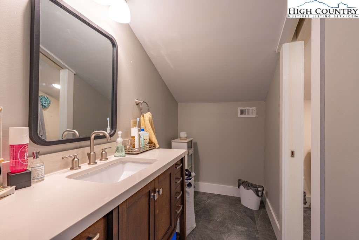
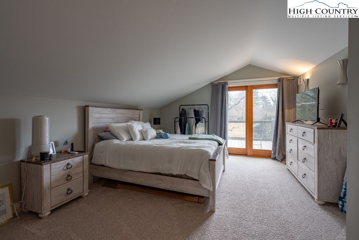
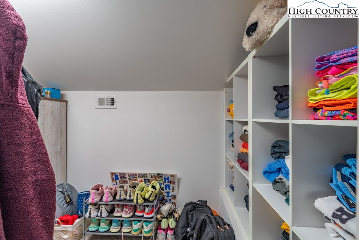
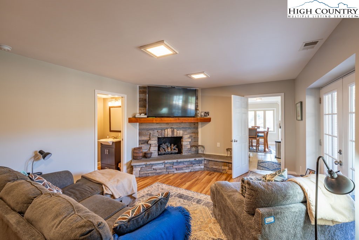
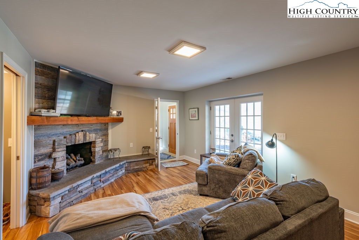
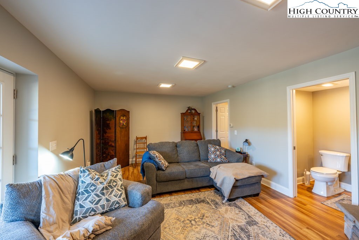
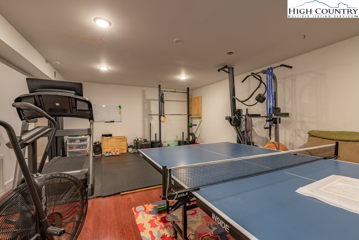
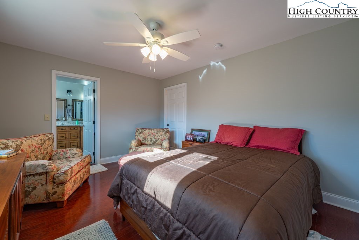
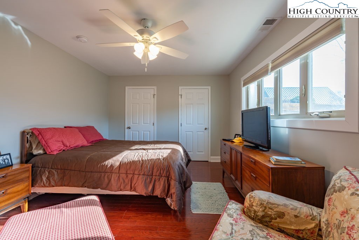
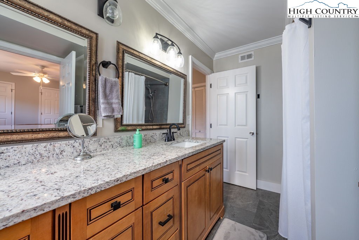
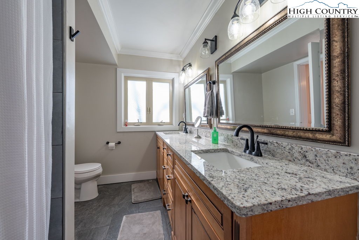
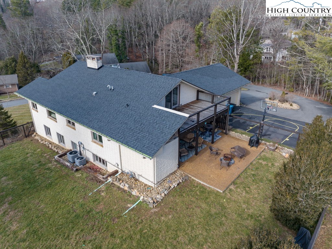
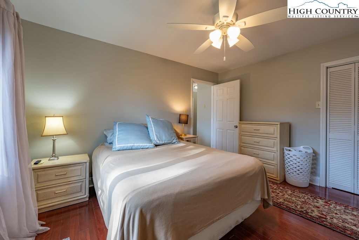
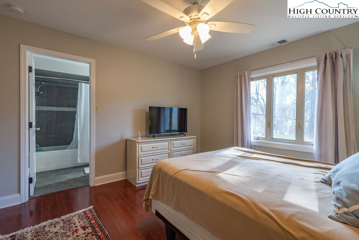
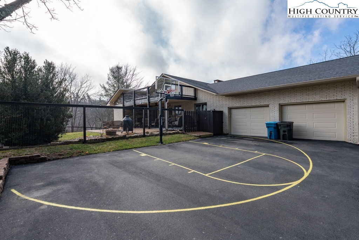
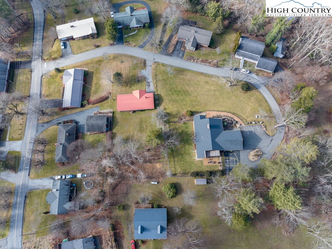
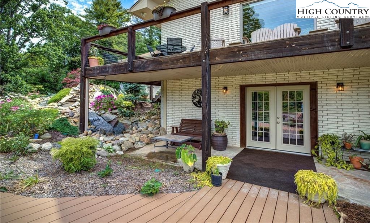
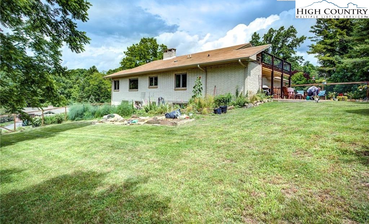
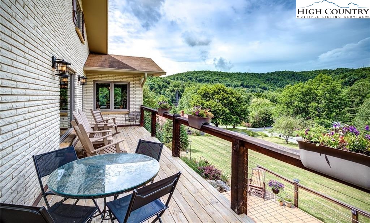
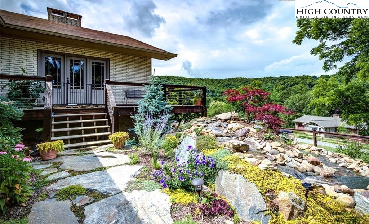
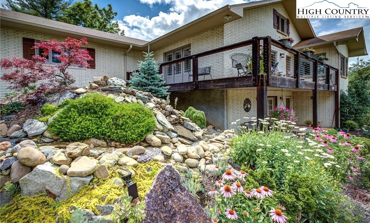
This luxurious multi-generational 6 bedroom, 4.5 bath home with 2 car garage in Boone, NC, offers a unique blend of modern design and timeless charm, set on 1.11 +/- acres across three lots within the city limits. Remodeled in 2017, this property features ample sunlight, stunning mountain views, and a central location with intown conveniences. The home’s thoughtful design extends outdoors, with multiple decks, covered & uncovered stone patios on the front and rear of the home , exterior ceiling fan, TV hook ups, and a stacked stone outdoor natural gas fireplace, creating an entertainer's dream. Partial yard fencing and mature landscaping with stone to add to its appeal, including a custom waterfall and a circular drive with ample paved parking. Inside, the entry level offers a spacious primary suite with a custom-tiled en-suite bath and a cedar walk-in closet with built-ins, alongside a guest bedroom with a full bath. The large kitchen is a chef’s delight, featuring wood cabinets, a ceramic tile backsplash, a gas range, a built-in microwave, stainless exhaust fan, a prep island with a sink, and a breakfast nook. The living room, with a cozy gas fireplace, dining area, mudroom, complete with a laundry care center and ample storage. A welcoming foyer with picture windows completes this level. The upper level features two oversized bedrooms with walk-in closets, a Jack & Jill bathroom, floored attic storage, and a private balcony overlooking the rear of the home. The lower level walkout includes a separate entrance with a ramp, a full kitchen, a stone gas fireplace, two bedrooms, a full guest bath + half bath, and bonus rooms, making it ideal for in-law quarters, home office, exercise area, or separate living arrangements. Additional highlights include town-maintained road, mature landscaping, basketball goal with 3 point stripe, multiple heating zones, tankless gas water heater, flagstone patio, partial driveway recent pavement, and outdoor entertaining spaces.
Listing ID:
253054
Property Type:
Single Family
Year Built:
1972
Bedrooms:
6
Bathrooms:
4 Full, 1 Half
Sqft:
4997
Acres:
1.110
Garage/Carport:
2
Map
Latitude: 36.205247 Longitude: -81.675524
Location & Neighborhood
City: Boone
County: Watauga
Area: 1-Boone, Brushy Fork, New River
Subdivision: None
Environment
Utilities & Features
Heat: Electric, Forced Air, Fireplaces, Gas, Heat Pump, Zoned
Sewer: Public Sewer
Utilities: Cable Available, High Speed Internet Available
Appliances: Dryer, Dishwasher, Exhaust Fan, Disposal, Gas Range, Gas Water Heater, Microwave, Refrigerator, Tankless Water Heater, Washer
Parking: Attached, Driveway, Garage, Two Car Garage, Oversized, Paved, Private
Interior
Fireplace: Three, Stone, Gas, Outside
Windows: Casement Windows, Double Pane Windows
Sqft Living Area Above Ground: 3008
Sqft Total Living Area: 4997
Exterior
Exterior: Fence, Paved Driveway
Style: Mountain
Construction
Construction: Brick, Masonry, Wood Frame
Garage: 2
Roof: Architectural, Shingle
Financial
Property Taxes: $5,293
Other
Price Per Sqft: $260
Price Per Acre: $1,170,270
The data relating this real estate listing comes in part from the High Country Multiple Listing Service ®. Real estate listings held by brokerage firms other than the owner of this website are marked with the MLS IDX logo and information about them includes the name of the listing broker. The information appearing herein has not been verified by the High Country Association of REALTORS or by any individual(s) who may be affiliated with said entities, all of whom hereby collectively and severally disclaim any and all responsibility for the accuracy of the information appearing on this website, at any time or from time to time. All such information should be independently verified by the recipient of such data. This data is not warranted for any purpose -- the information is believed accurate but not warranted.
Our agents will walk you through a home on their mobile device. Enter your details to setup an appointment.