Category
Price
Min Price
Max Price
Beds
Baths
SqFt
Acres
You must be signed into an account to save your search.
Already Have One? Sign In Now
This Listing Sold On October 25, 2024
250133 Sold On October 25, 2024
4
Beds
3.5
Baths
6295
Sqft
10.230
Acres
$1,375,000
Sold
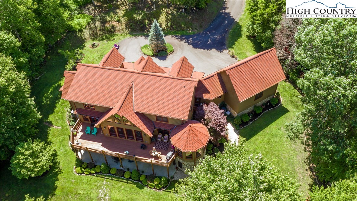
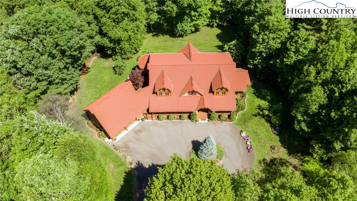
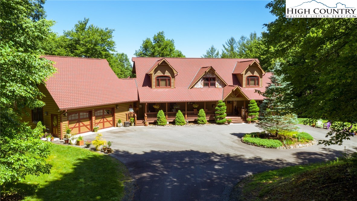
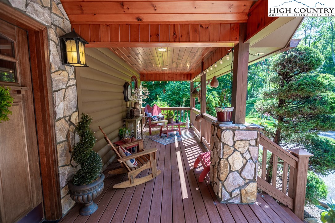
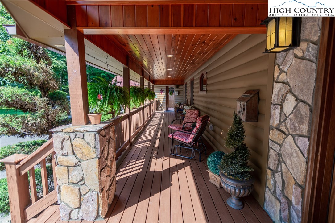
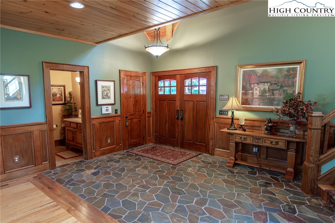
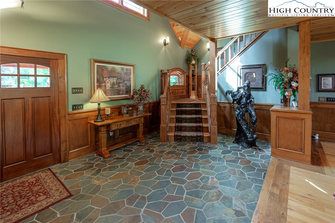
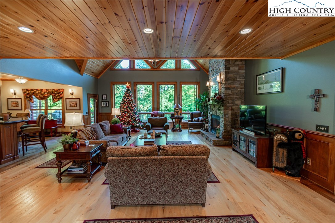
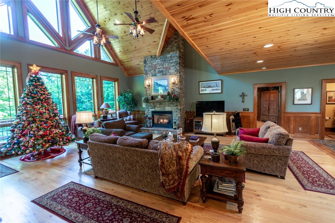
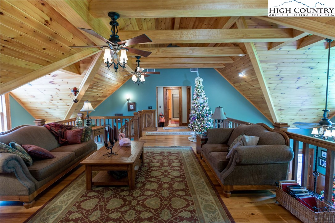

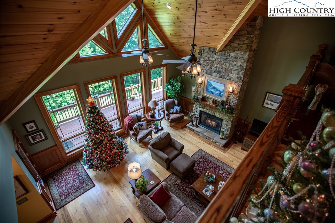
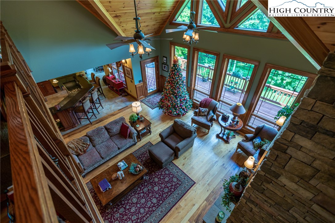

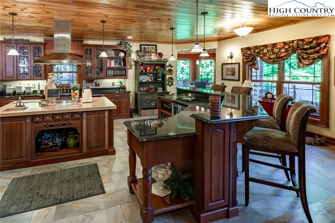
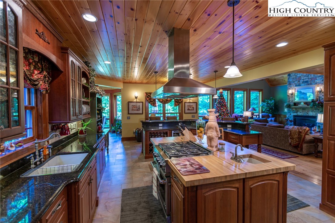
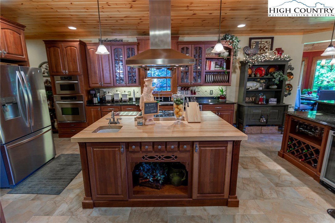
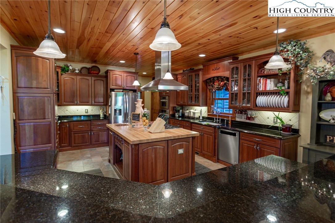
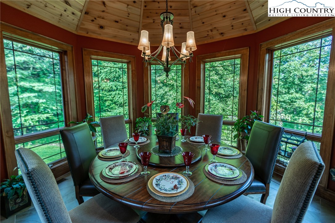

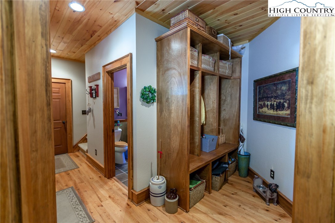
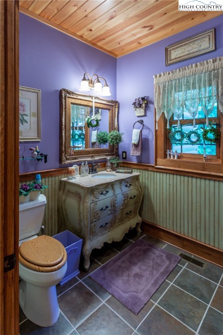
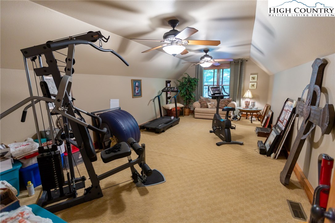
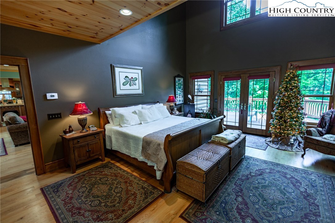
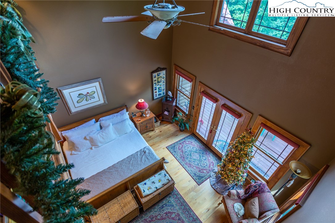
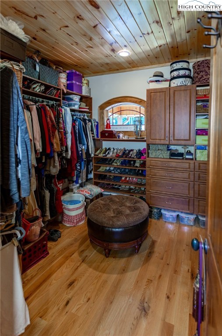
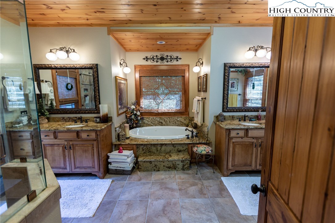

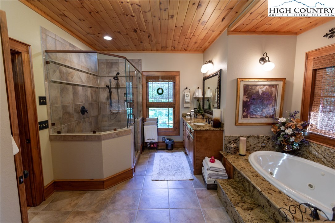
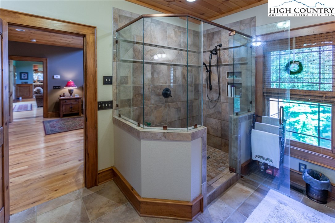
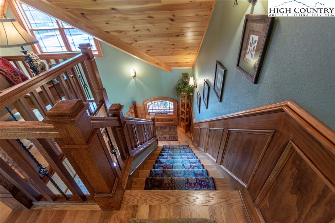
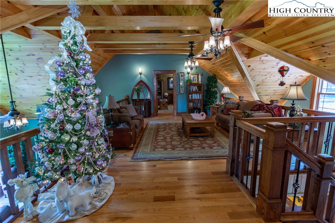

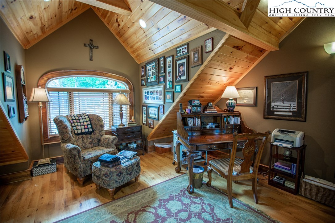
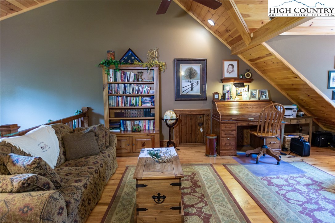
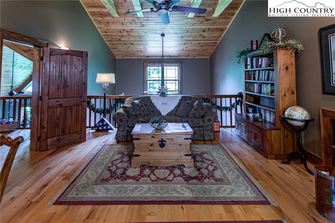
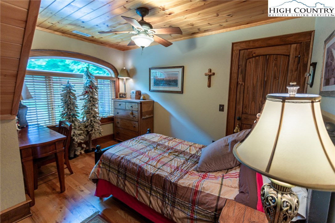
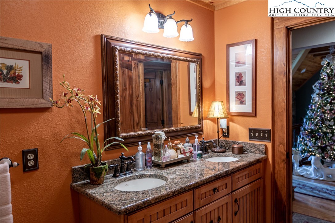
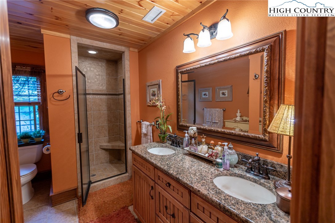
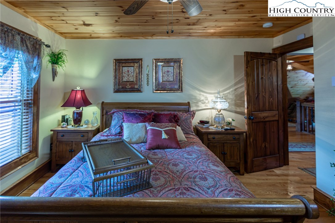
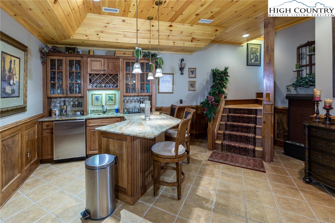
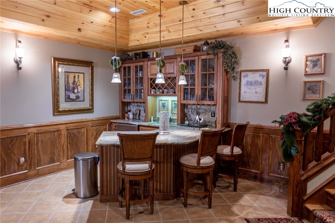
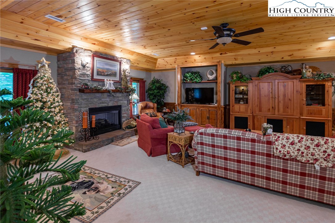
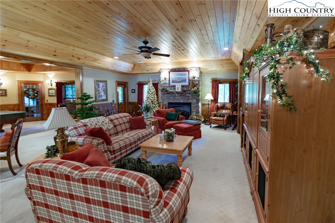
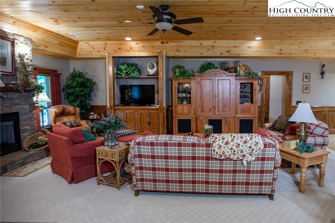
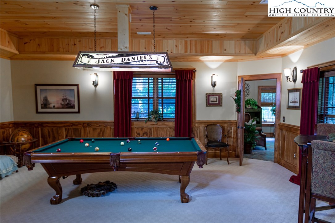
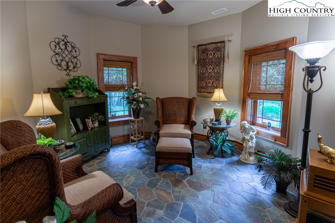

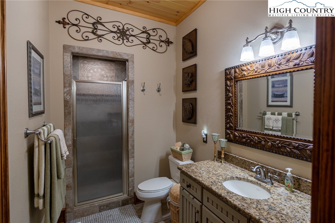
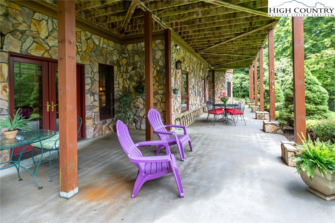
DISTINCTIVE, VERY PRESTIGIOUS HOME. You could call this a Country Estate--spectacular 14-room home sits on 10+ acres, artistically landscaped & enhanced by wooded surroundings. Home consists of a wealth of architectural ornamentation that lends character, beauty & substance to both its interiors & exteriors. Main floor has all you need living including a master bedroom & BA, grandiose GR, spacious kitchen & adjacent DR, laundry room, mudroom and two half baths. The second level has 2 large loft areas, one being used as his and her offices, two bedrooms & full bath. The lower level consists of an enormous family room, bar area, billiard room, greeting room, bedroom & full BA, plus two separate storage areas. Specific details to share are so extensive that we ask you refer to the listing addendum or give us a call. Sellers love setting with trees and left them in place but w/selective tree cutting, new owners would have breath-taking views of Phoenix, Mt.Jefferson, Three Top & more. Just one mile from the New River. County airport, hospital, shopping nearby. Full security alarm system
Listing ID:
250133
Property Type:
Single Family
Year Built:
2006
Bedrooms:
4
Bathrooms:
3 Full, 2 Half
Sqft:
6295
Acres:
10.230
Garage/Carport:
2
Map
Latitude: 36.430018 Longitude: -81.391278
Location & Neighborhood
City: Crumpler
County: Ashe
Area: 18-Chestnut Hill, Grassy Creek, Walnut Hill
Subdivision: None
Environment
Utilities & Features
Heat: Electric, Forced Air, Fireplaces, Heat Pump, Propane, Other, See Remarks, Zoned
Sewer: Private Sewer, Septic Permit4 Bedroom
Utilities: Cable Available, High Speed Internet Available
Appliances: Built In Oven, Dryer, Dishwasher, Exhaust Fan, Electric Water Heater, Disposal, Gas Range, Microwave Hood Fan, Microwave, Other, Refrigerator, See Remarks, Washer
Parking: Driveway, Garage, Two Car Garage, Oversized, Paved, Private
Interior
Fireplace: Two, Propane
Windows: Double Pane Windows, Screens, Vinyl
Sqft Living Area Above Ground: 4138
Sqft Total Living Area: 6295
Exterior
Exterior: Paved Driveway
Style: Log Home, Mountain
Construction
Construction: Log, Log Siding, Other, Stone, See Remarks, Wood Siding
Garage: 2
Roof: Architectural, Shingle
Financial
Property Taxes: $4,815
Other
Price Per Sqft: $230
Price Per Acre: $141,740
The data relating this real estate listing comes in part from the High Country Multiple Listing Service ®. Real estate listings held by brokerage firms other than the owner of this website are marked with the MLS IDX logo and information about them includes the name of the listing broker. The information appearing herein has not been verified by the High Country Association of REALTORS or by any individual(s) who may be affiliated with said entities, all of whom hereby collectively and severally disclaim any and all responsibility for the accuracy of the information appearing on this website, at any time or from time to time. All such information should be independently verified by the recipient of such data. This data is not warranted for any purpose -- the information is believed accurate but not warranted.
Our agents will walk you through a home on their mobile device. Enter your details to setup an appointment.