Category
Price
Min Price
Max Price
Beds
Baths
SqFt
Acres
You must be signed into an account to save your search.
Already Have One? Sign In Now
254471 Days on Market: 26
3
Beds
3
Baths
2149
Sqft
0.000
Acres
$715,000
For Sale
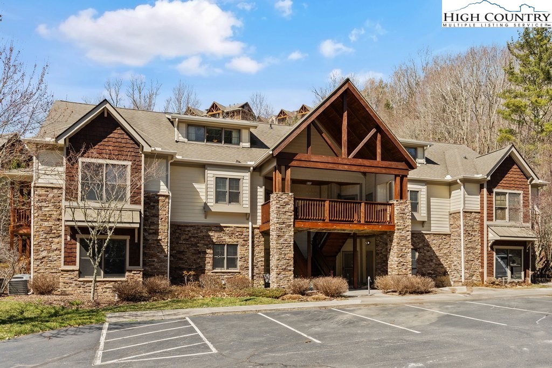
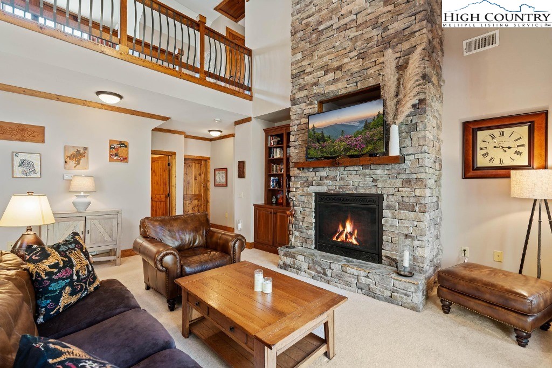
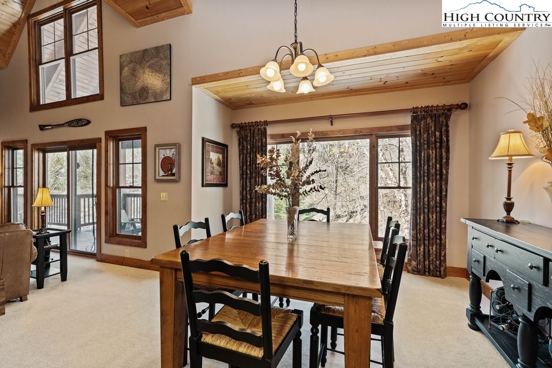
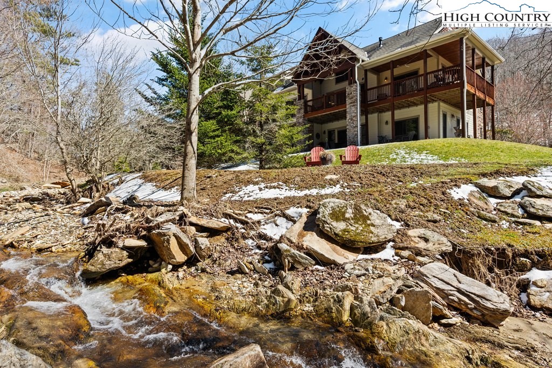
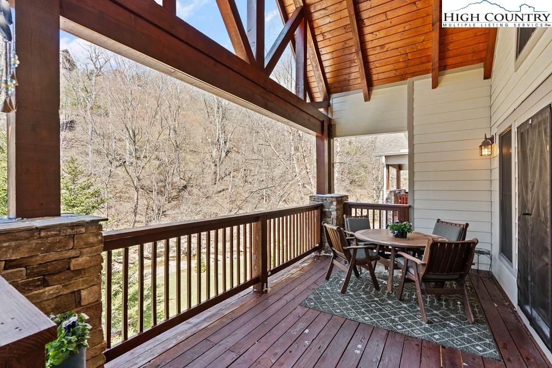
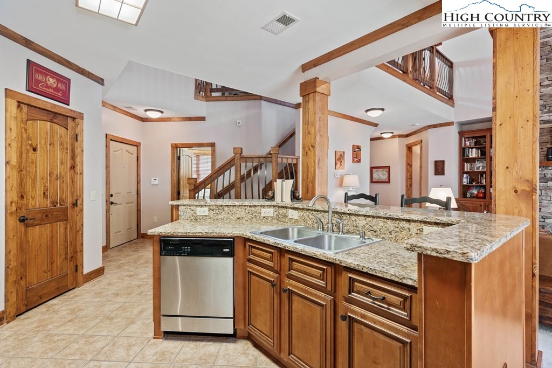
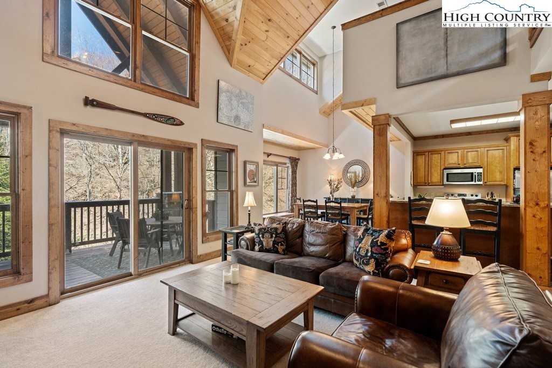
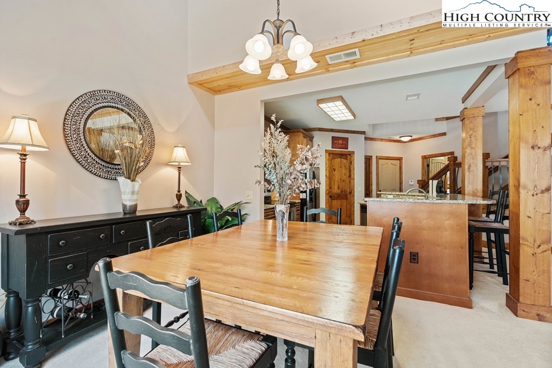
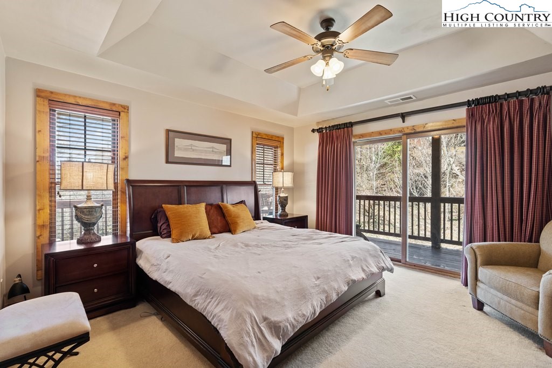

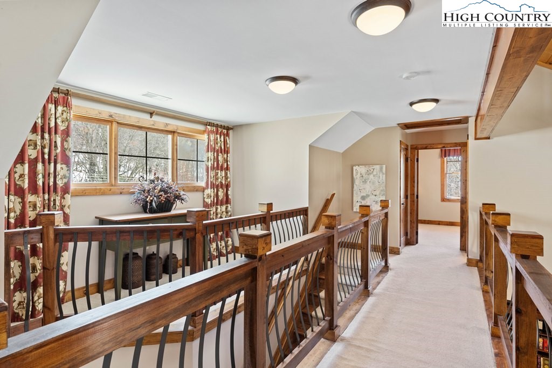
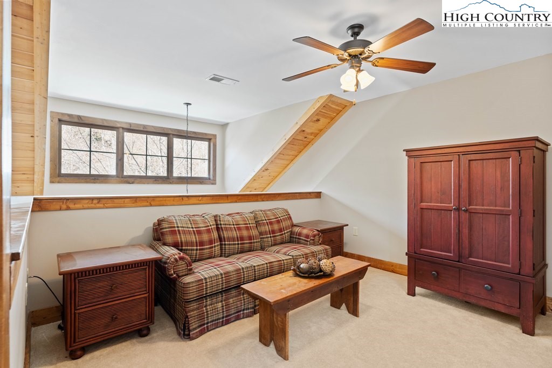
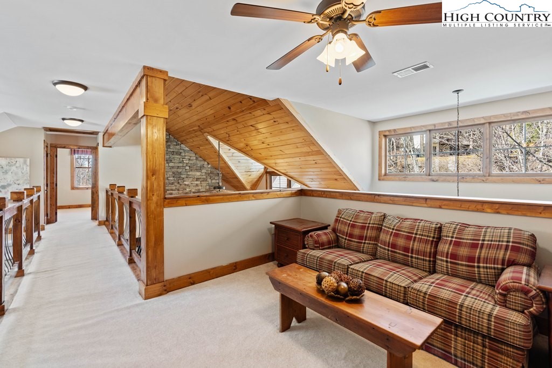
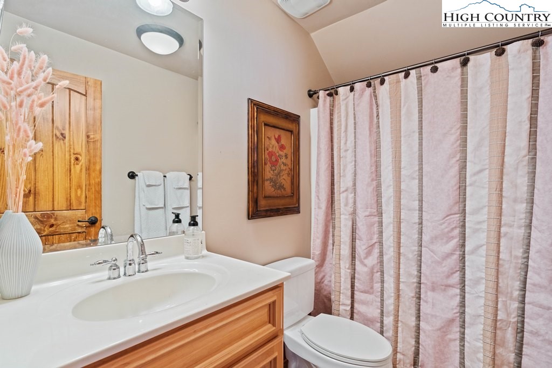
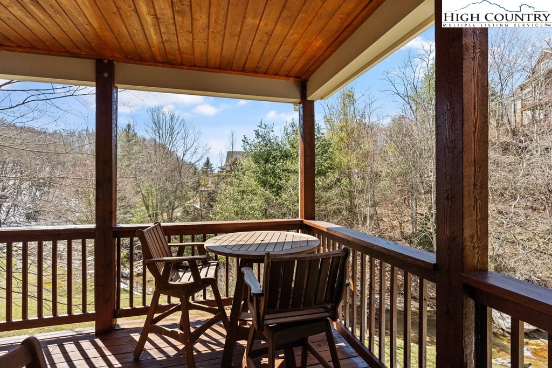
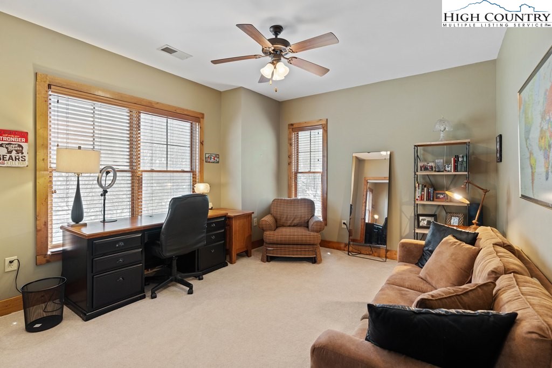
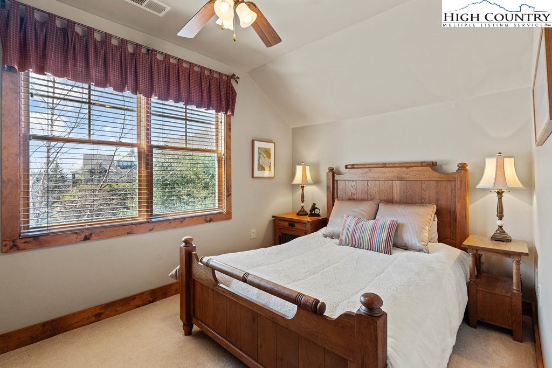
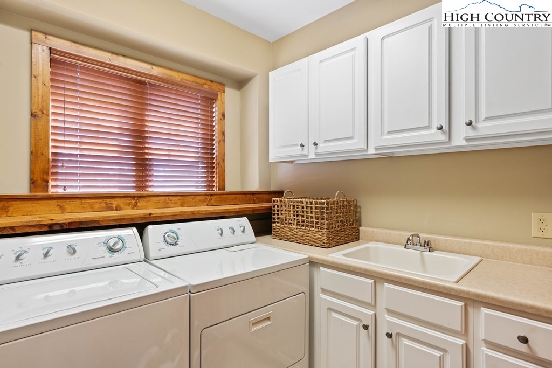
Welcome to luxury living in The Lodges at Elkmont! This exquisite condominium, boasting three spacious bedrooms and three beautiful baths, is where comfort meets elegance. Immerse yourself in an open floor plan accentuated by vaulted and trey ceilings, creating an inviting atmosphere throughout. A well-appointed kitchen awaits the culinary enthusiast, complete with a large pantry and seamless flow into a stunning great room centered around a grand fireplace. Location is key, and this property is just minutes from downtown Banner Elk, the Banner Elk Winery and a host of activities including the local farmers market, weekly music in the park, fine dining, theater and ski resorts. Spend tranquil evenings on the covered deck, where walls of windows blur the line between comfort of indoors and the beauty of nature. The main level gracefully accommodates the primary and second bedrooms, offering convenience and ample storage, complemented by top-end furnishings included in the sale. Upstairs, discover a cozy second guest suite and loft area with a convertible sofa, fantastic for visiting family or friends. The crowning jewel of this property is the expansive covered back porch, providing a breathtaking view of the meandering mountain stream, great for those peaceful retreat moments. The seller is the second owner of the condo and has not ever been rented. Don’t miss the opportunity to own this mountain sanctuary. Schedule your visit today!
Listing ID:
254471
Property Type:
Condominium
Year Built:
2005
Bedrooms:
3
Bathrooms:
3 Full, 0 Half
Sqft:
2149
Acres:
0.000
Map
Latitude: 36.170609 Longitude: -81.846595
Location & Neighborhood
City: Banner Elk
County: Avery
Area: 8-Banner Elk
Subdivision: The Lodges At Elkmont
Environment
Utilities & Features
Heat: Electric, Fireplaces, Heat Pump
Sewer: Public Sewer
Utilities: Cable Available, High Speed Internet Available
Appliances: Dryer, Dishwasher, Electric Range, Electric Water Heater, Disposal, Microwave, Refrigerator, Washer
Parking: Driveway, Paved, Private
Interior
Fireplace: One, Gas, Stone, Vented, Propane
Windows: Window Treatments
Sqft Living Area Above Ground: 2149
Sqft Total Living Area: 2149
Exterior
Exterior: Other, See Remarks, Paved Driveway
Style: Cottage, Mountain
Construction
Construction: Hardboard, Shake Siding, Stone, Wood Frame
Roof: Architectural, Shingle
Financial
Property Taxes: $3,943
Other
Price Per Sqft: $333
The data relating this real estate listing comes in part from the High Country Multiple Listing Service ®. Real estate listings held by brokerage firms other than the owner of this website are marked with the MLS IDX logo and information about them includes the name of the listing broker. The information appearing herein has not been verified by the High Country Association of REALTORS or by any individual(s) who may be affiliated with said entities, all of whom hereby collectively and severally disclaim any and all responsibility for the accuracy of the information appearing on this website, at any time or from time to time. All such information should be independently verified by the recipient of such data. This data is not warranted for any purpose -- the information is believed accurate but not warranted.
Our agents will walk you through a home on their mobile device. Enter your details to setup an appointment.