Category
Price
Min Price
Max Price
Beds
Baths
SqFt
Acres
You must be signed into an account to save your search.
Already Have One? Sign In Now
254345 Days on Market: 11
3
Beds
3.5
Baths
3017
Sqft
1.200
Acres
$949,900
For Sale
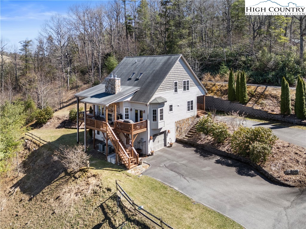
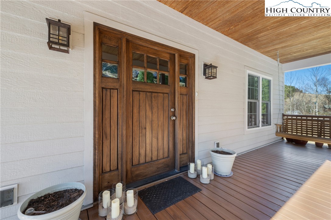
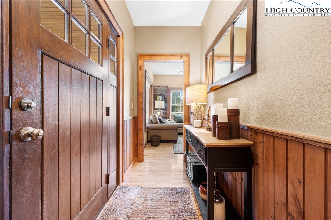
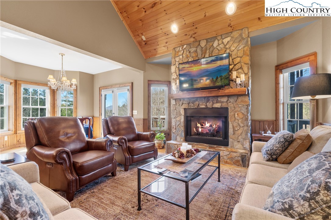
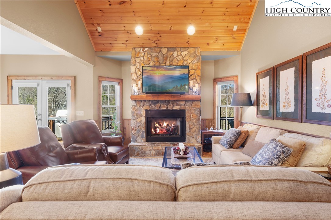
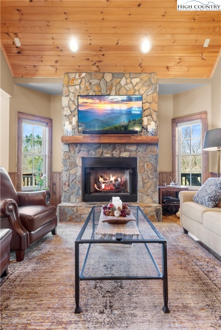
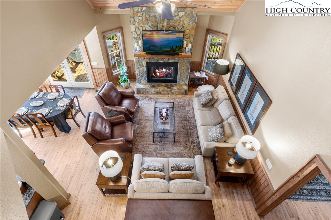
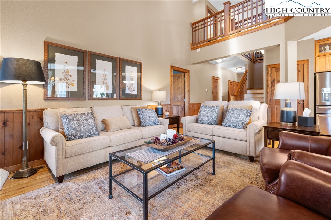
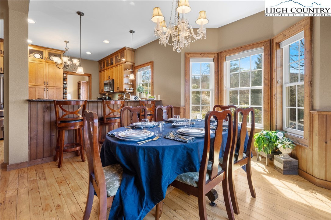
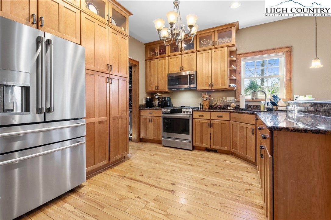
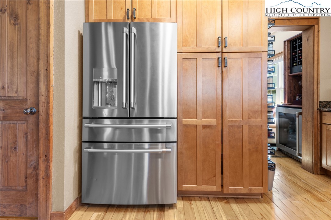
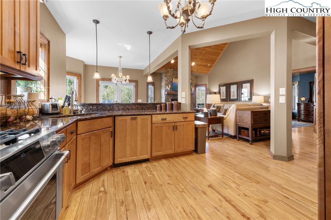
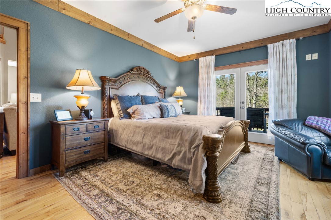
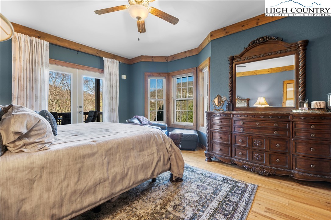
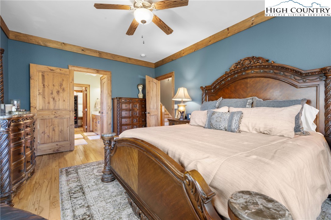
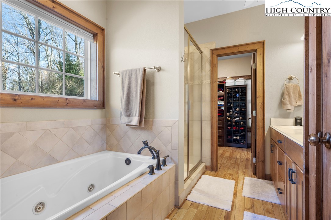
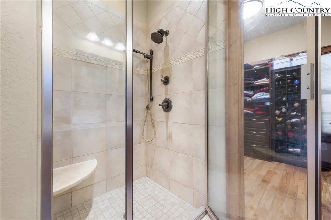
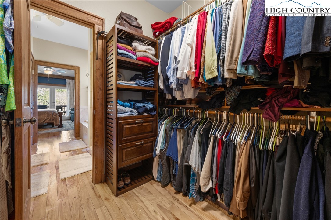
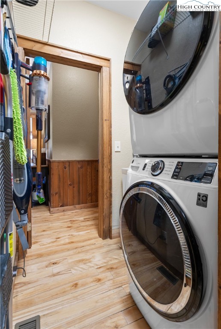
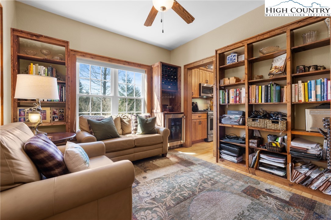
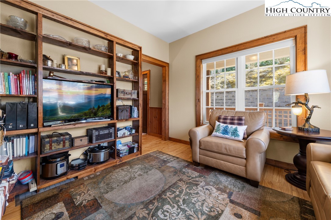
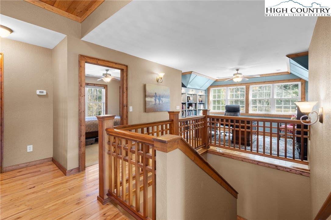
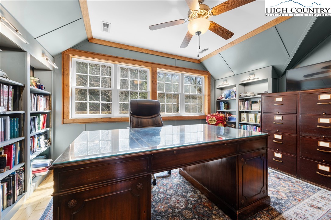
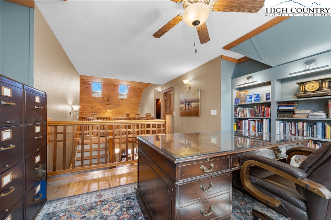
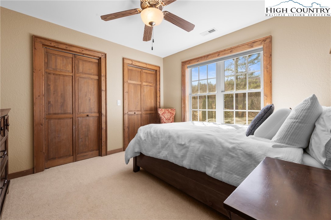
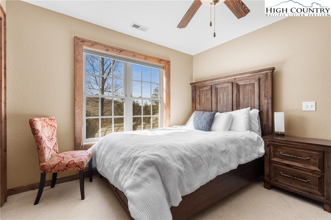
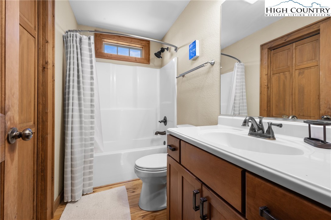
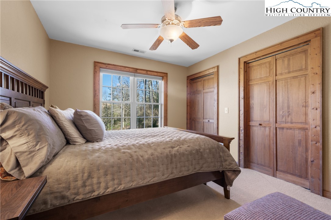
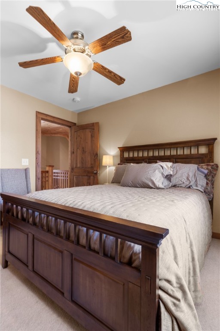
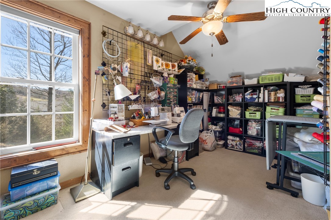
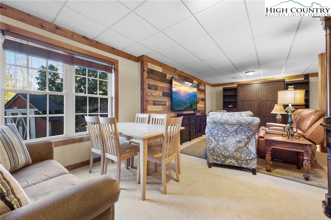
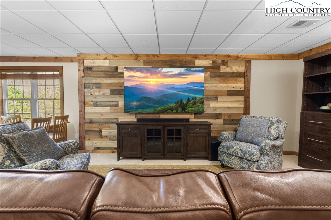
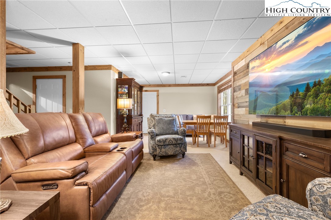
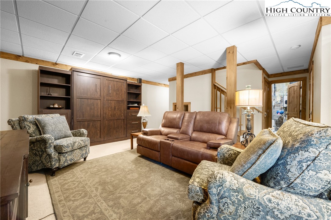
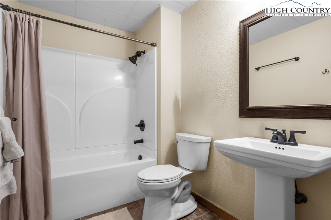
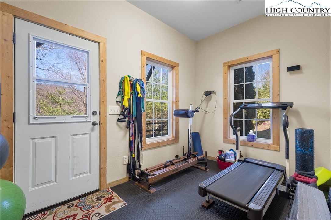
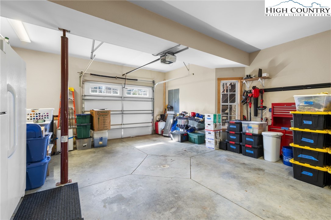
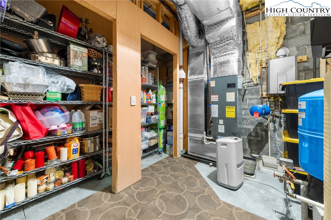
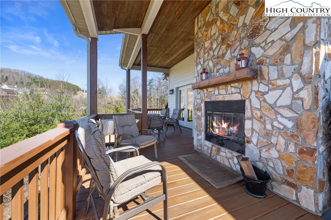
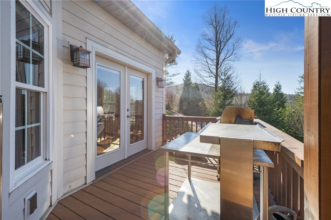
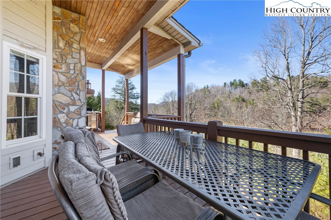
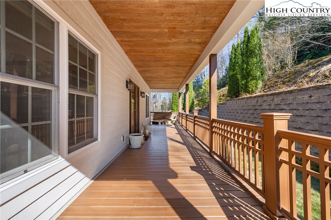
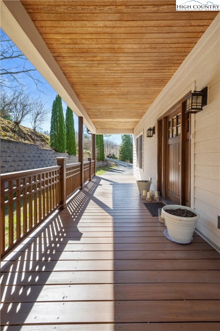
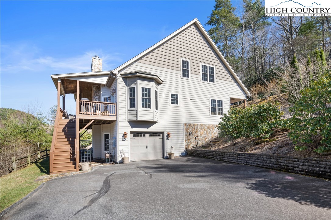

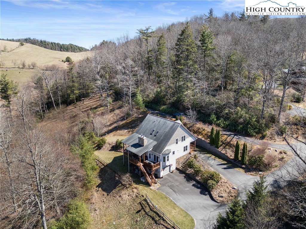
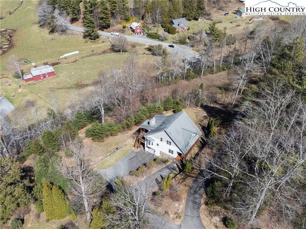
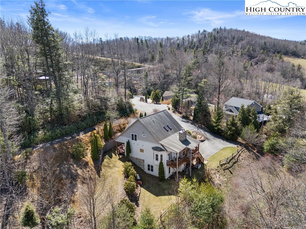
Beautiful Craftsman Styled Home located in Gable Farm Estates. This centrally located Boone home features 3 Bedrooms, 3.5 Bathrooms, and over 3,000 sqft of living space. Set on 1.2 acres, it offers scenic views of both the surrounding mountains and neighboring pastures. The open-concept main level boasts a spacious Great Room with vaulted wood ceilings, a stone gas-log fireplace, and French doors that open to a partially covered deck with an outdoor fireplace—perfect for entertaining or simply relaxing while enjoying the views. The gourmet Kitchen features new stainless steel Cafe and Bosch appliances (2024), granite countertops, Shaker-style cabinets with glass uppers, pull-out shelves, and an eat-at bar. The adjoining Dining Area comfortably accommodates 6+ guests. The main-floor Primary Suite is bathed in natural light and includes a luxurious bathroom with a jetted tub, tile shower, double vanity, and a walk-in closet. This level also includes a convenient laundry room with stackable washer and dryer, as well as a cozy den with built-in bookshelves. Upstairs, you'll find two additional bedrooms, a full bath, a bonus sleeping/office space, and a versatile, spacious loft currently set up as a home office. The walk-out lower level features a cozy den with a Murphy bed, a full bath, a one-car garage, and a mudroom. Plenty of storage space is available throughout the home. The beautifully landscaped property boasts seasonal blooms that enhance the tranquility of this private mountain retreat, along with a flat lawn area. This home seamlessly combines modern comfort with serene, private mountain living in this sought-after Boone neighborhood.
Listing ID:
254345
Property Type:
Single Family
Year Built:
2008
Bedrooms:
3
Bathrooms:
3 Full, 1 Half
Sqft:
3017
Acres:
1.200
Garage/Carport:
1
Map
Latitude: 36.202084 Longitude: -81.615943
Location & Neighborhood
City: Boone
County: Watauga
Area: 1-Boone, Brushy Fork, New River
Subdivision: Gable Farm Estates
Environment
Utilities & Features
Heat: Electric, Heat Pump, Zoned
Sewer: Septic Permit3 Bedroom
Utilities: High Speed Internet Available
Appliances: Dryer, Dishwasher, Gas Range, Gas Water Heater, Microwave, Refrigerator, Tankless Water Heater, Washer
Parking: Attached, Basement, Driveway, Garage, One Car Garage, Paved, Private
Interior
Fireplace: One, Stone, Outside
Windows: Double Pane Windows
Sqft Living Area Above Ground: 2284
Sqft Total Living Area: 3017
Exterior
Exterior: Paved Driveway
Style: Craftsman, Mountain
Construction
Construction: Fiber Cement, Stone, Wood Frame
Garage: 1
Roof: Asphalt, Shingle
Financial
Property Taxes: $1,992
Other
Price Per Sqft: $315
Price Per Acre: $791,583
The data relating this real estate listing comes in part from the High Country Multiple Listing Service ®. Real estate listings held by brokerage firms other than the owner of this website are marked with the MLS IDX logo and information about them includes the name of the listing broker. The information appearing herein has not been verified by the High Country Association of REALTORS or by any individual(s) who may be affiliated with said entities, all of whom hereby collectively and severally disclaim any and all responsibility for the accuracy of the information appearing on this website, at any time or from time to time. All such information should be independently verified by the recipient of such data. This data is not warranted for any purpose -- the information is believed accurate but not warranted.
Our agents will walk you through a home on their mobile device. Enter your details to setup an appointment.