Category
Price
Min Price
Max Price
Beds
Baths
SqFt
Acres
You must be signed into an account to save your search.
Already Have One? Sign In Now
254313 Days on Market: 3
3
Beds
3
Baths
2520
Sqft
1.020
Acres
$739,000
Under Contract
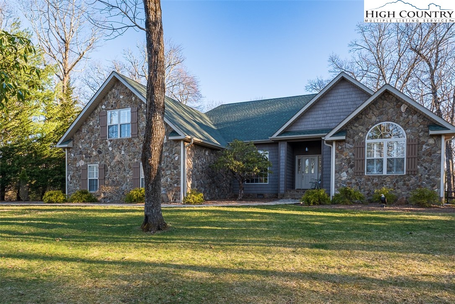
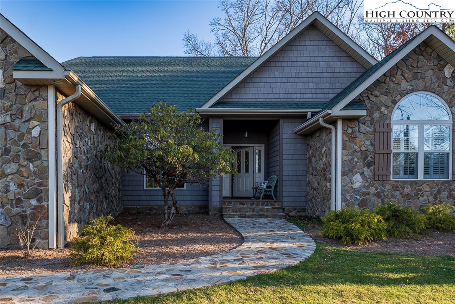
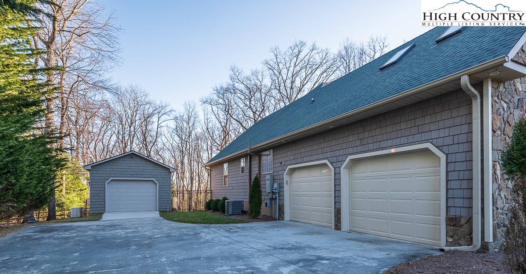
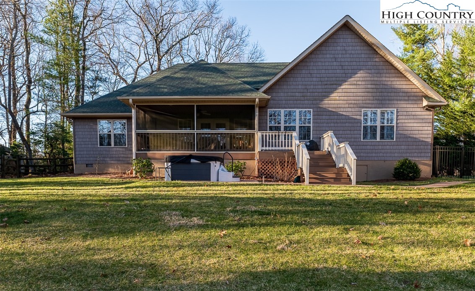
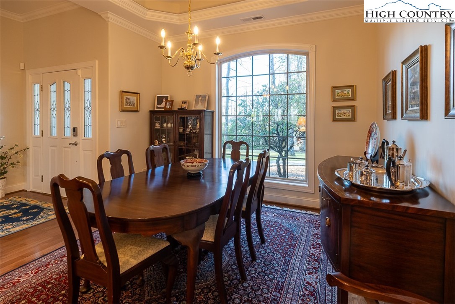
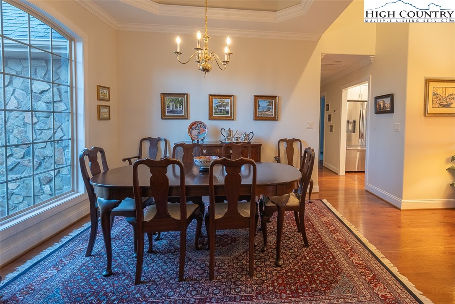

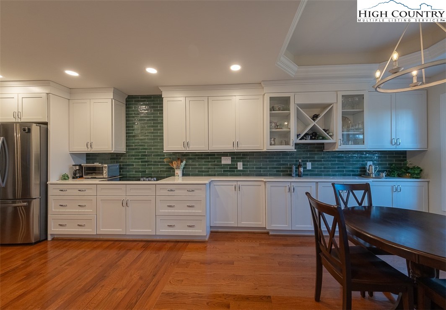
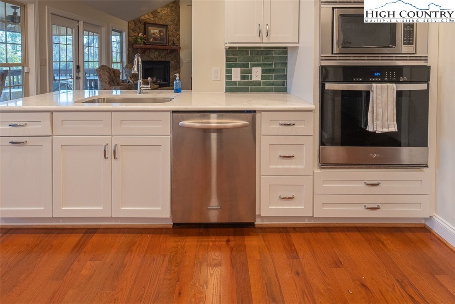
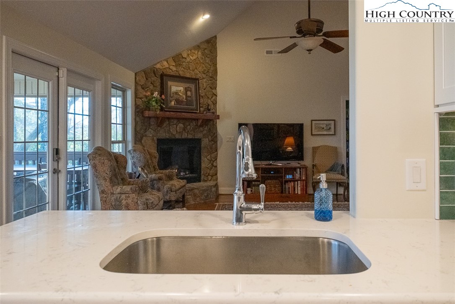
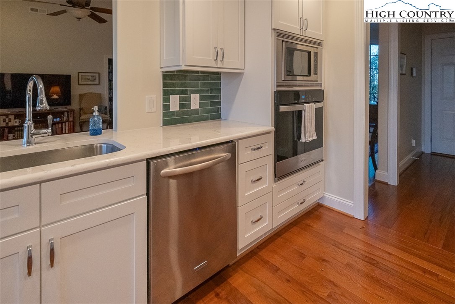
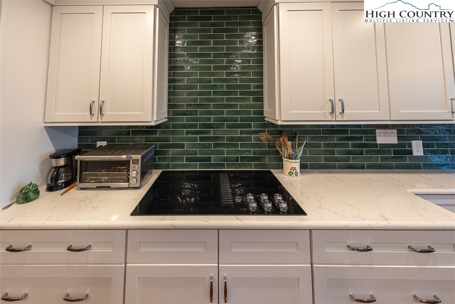
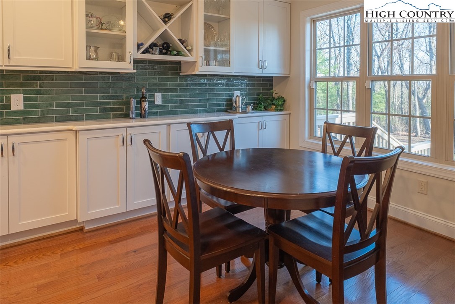
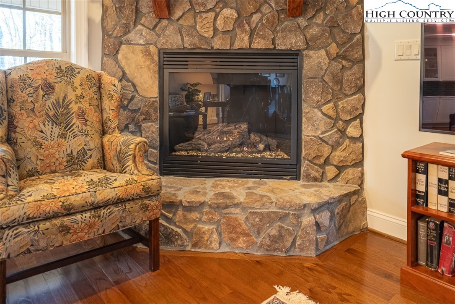
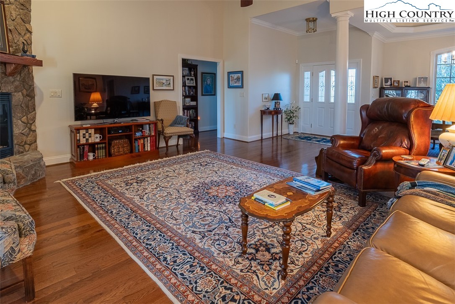
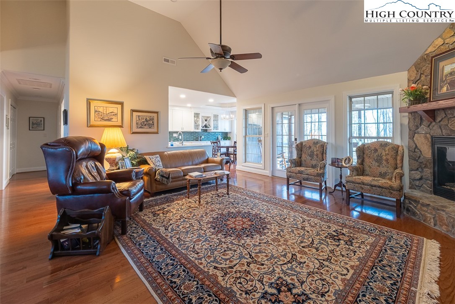

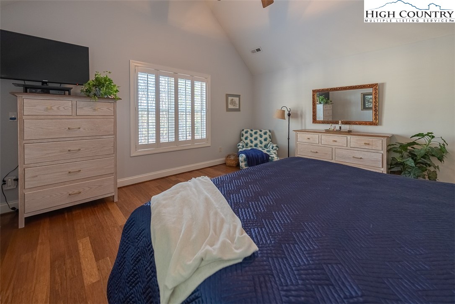
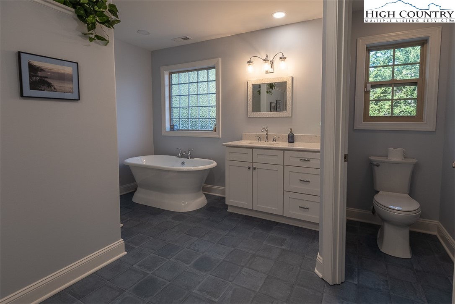
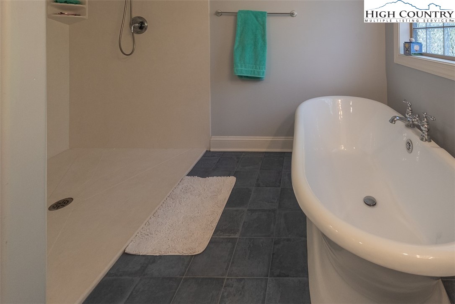
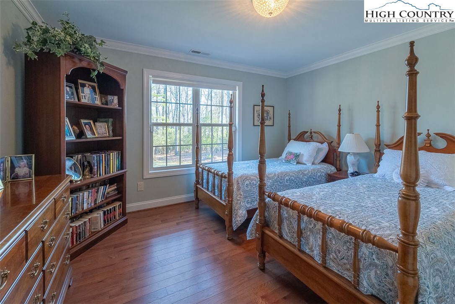
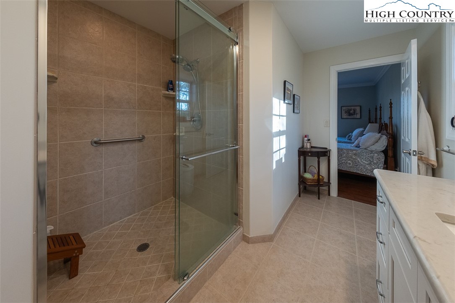
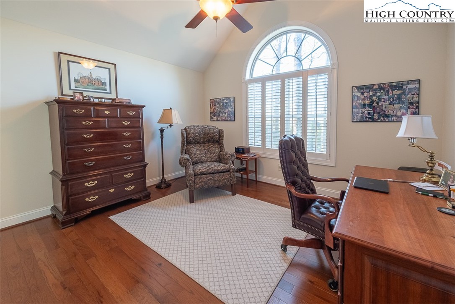
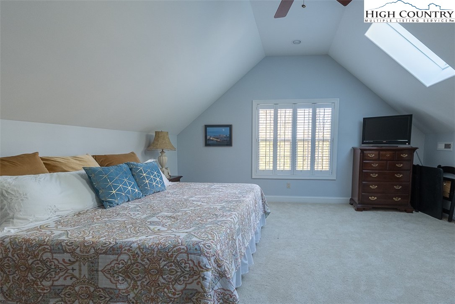
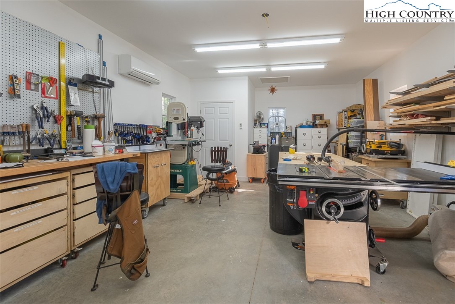
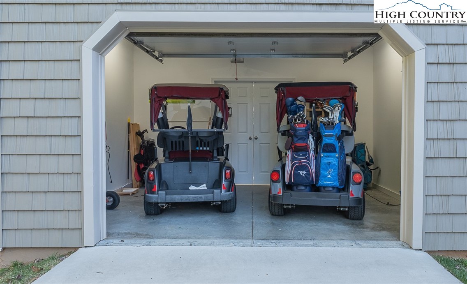
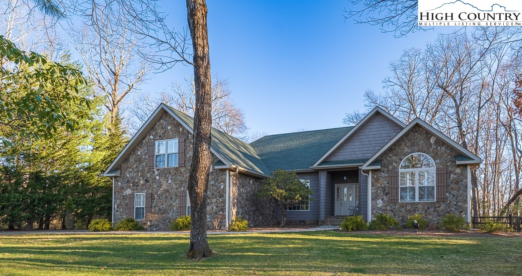
Charming, Updated Home on a Spacious 1-Acre Lot in High Meadows! Discover this beautifully remodeled home, perfectly situated on a serene 1.02-acre lot in the desirable High Meadows neighborhood. Thoughtfully updated in 2022, this home boasts a stunning new kitchen, a luxurious primary bathroom with a spa-like walk-in shower, and a refreshed guest bath featuring elegant quartz countertops. Step inside and be greeted by an inviting open floor plan with a spacious family room, complete with a vaulted ceiling and a gorgeous stone fireplace—the perfect spot to unwind. French doors lead to a charming screened-in porch, offering peaceful views of the fenced backyard, ideal for entertaining or simply relaxing in nature. A bonus room with a full bath over the garage provides endless possibilities—guest suite, home office, or media room! Plus, enjoy the convenience of a heated and cooled workshop with an additional garage, added in 2022. Other key updates include a new heat pump (2020) and a fully encapsulated crawl space for added energy efficiency and a full home generator for peace of mind. This home offers the perfect blend of modern updates, spacious living, and outdoor charm. Don’t miss this rare gem—schedule your showing today! Home qualifies for a reduced initiation fee to High Meadows Golf & Country Club if you join HMG&CC within 60 days after closing.
Listing ID:
254313
Property Type:
Single Family
Year Built:
2008
Bedrooms:
3
Bathrooms:
3 Full, 0 Half
Sqft:
2520
Acres:
1.020
Garage/Carport:
2
Map
Latitude: 36.408662 Longitude: -81.006031
Location & Neighborhood
City: Glade Valley
County: Alleghany
Area: 26-Outside of Area
Subdivision: High Meadows
Environment
Utilities & Features
Heat: Electric, Fireplaces, Heat Pump
Sewer: Septic Permit3 Bedroom
Utilities: Cable Available
Appliances: Built In Oven, Cooktop, Down Draft, Electric Water Heater, Microwave
Parking: Attached, Concrete, Driveway, Detached, Garage, Two Car Garage, Golf Cart Garage, Oversized
Interior
Fireplace: One, Gas, Stone, Propane
Sqft Living Area Above Ground: 2520
Sqft Total Living Area: 2520
Exterior
Style: Ranch
Construction
Construction: Vinyl Siding, Wood Frame
Garage: 2
Roof: Architectural, Shingle
Financial
Property Taxes: $2,553
Other
Price Per Sqft: $293
Price Per Acre: $724,510
The data relating this real estate listing comes in part from the High Country Multiple Listing Service ®. Real estate listings held by brokerage firms other than the owner of this website are marked with the MLS IDX logo and information about them includes the name of the listing broker. The information appearing herein has not been verified by the High Country Association of REALTORS or by any individual(s) who may be affiliated with said entities, all of whom hereby collectively and severally disclaim any and all responsibility for the accuracy of the information appearing on this website, at any time or from time to time. All such information should be independently verified by the recipient of such data. This data is not warranted for any purpose -- the information is believed accurate but not warranted.
Our agents will walk you through a home on their mobile device. Enter your details to setup an appointment.