Category
Price
Min Price
Max Price
Beds
Baths
SqFt
Acres
You must be signed into an account to save your search.
Already Have One? Sign In Now
253262 Days on Market: 45
3
Beds
3.5
Baths
10694
Sqft
25.080
Acres
$2,850,000
For Sale
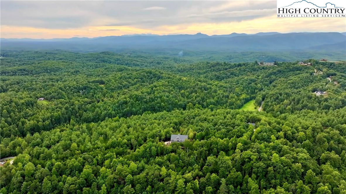
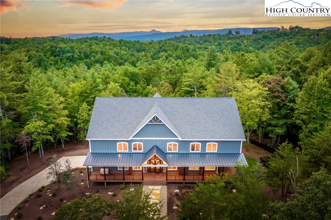
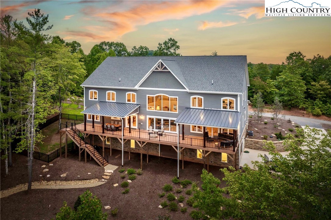
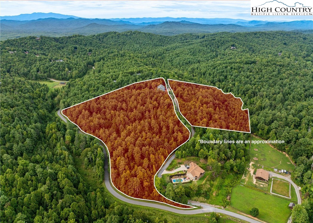
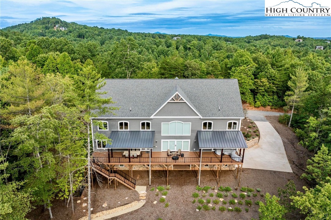
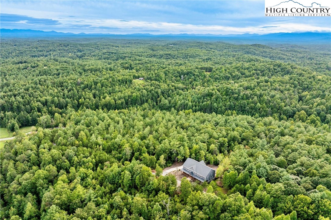
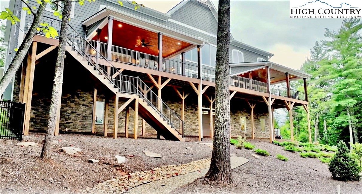
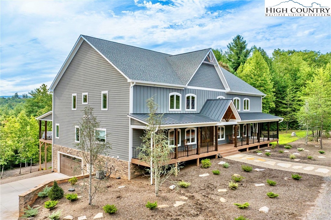
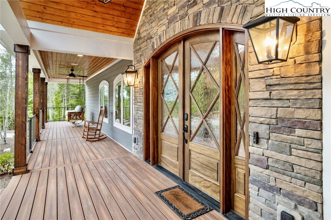
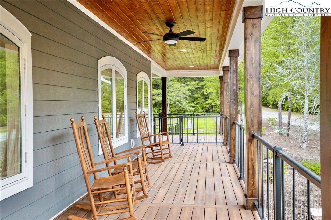
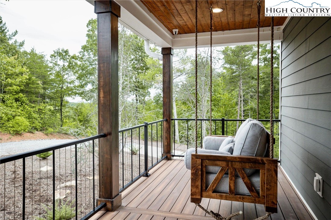
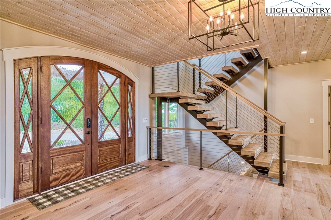
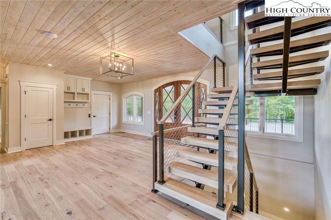
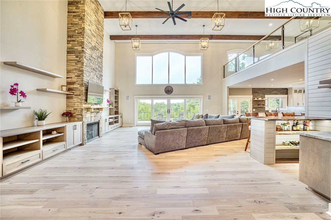
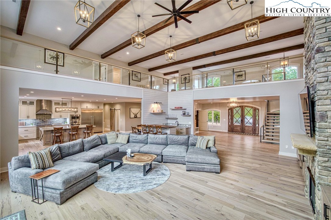
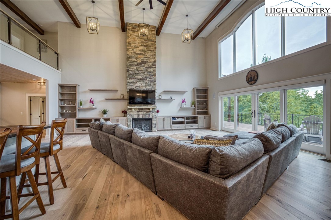
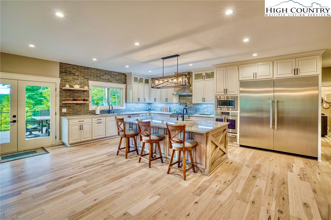
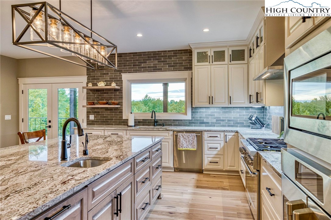
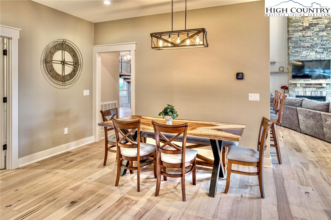
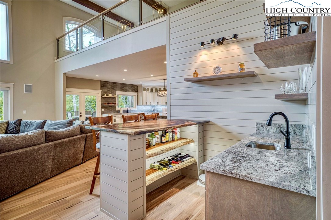
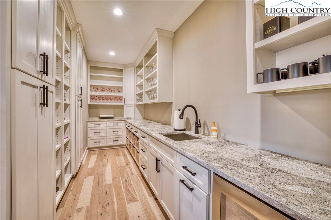
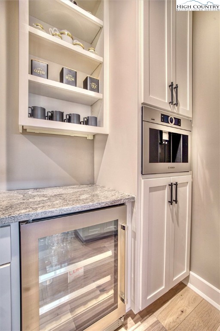
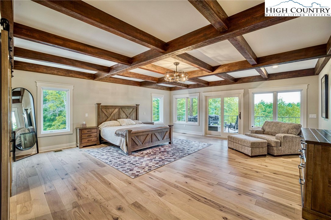
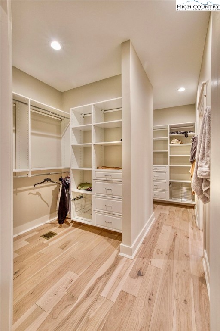
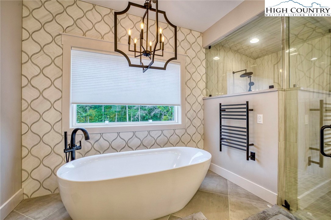
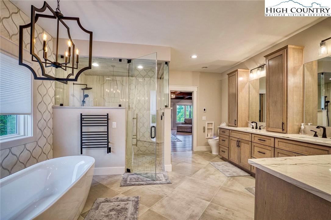
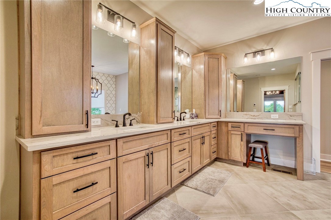
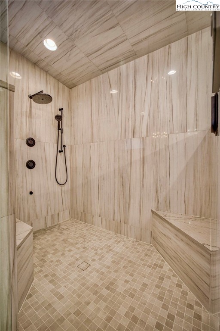
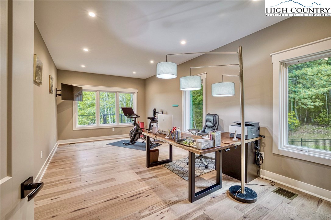
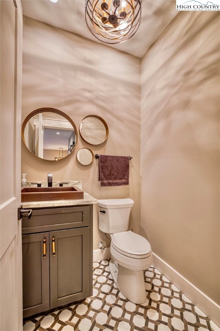
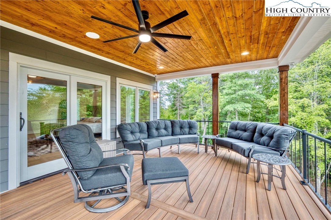
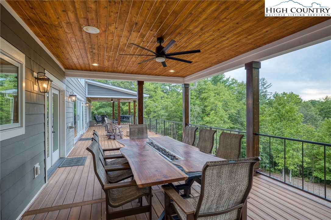
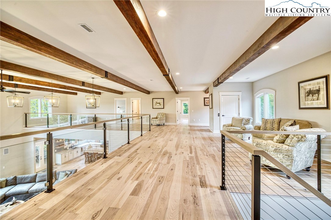
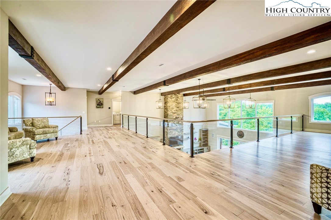
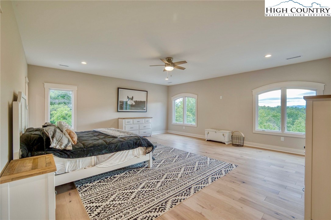
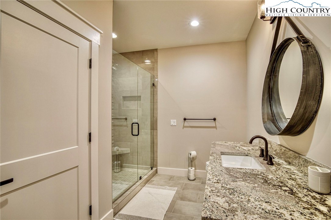
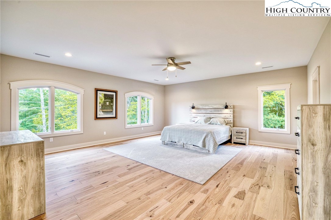
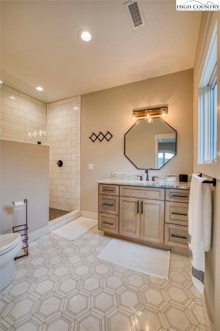
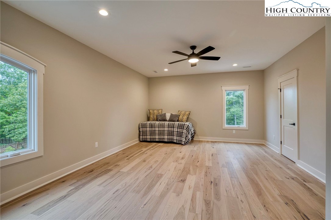
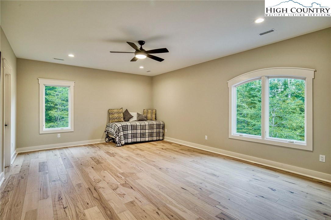
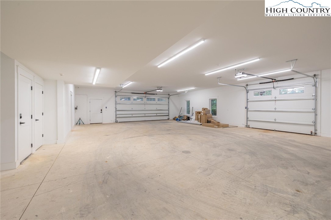
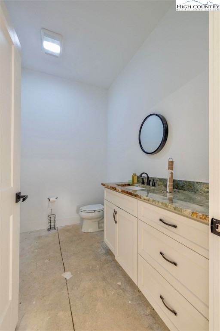
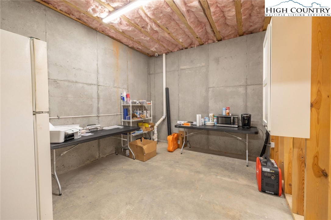

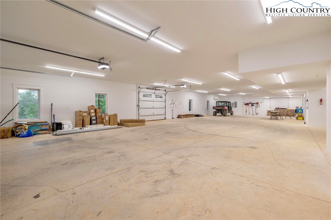
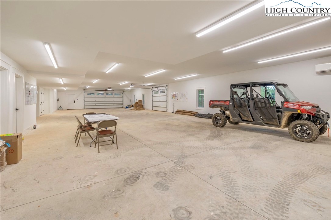
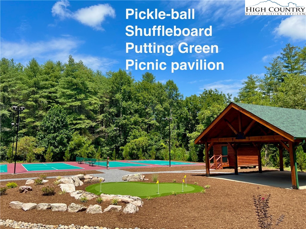
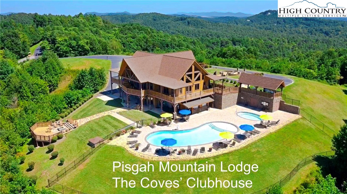

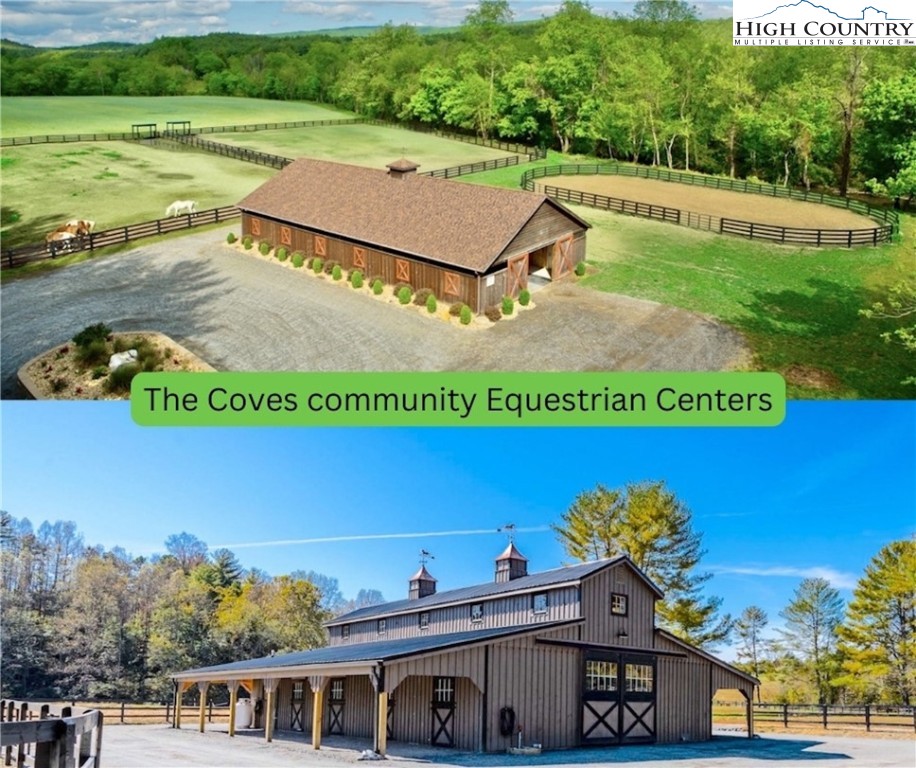
On a 25 acre private sanctuary in the Blue Ridge Mountains is a stunning modern home, meticulously planned and built for luxury living and memory making. Beamed ceilings soar over floating oak stairs and 2 story stone fireplace. Walls of windows and mahogany French doors frame views of the surrounding landscape, including Table Rock Mountain. Barely lived in, available furnished with top of the line appliances, furnishings, linens, etc. Fonrt and back porches and decks. The kitchen, butler pantry, and wet bar are an epicurean dream. Primary Bedroom with luxury Spa Bath; wet room, steam shower, soaking tub, heated floors, heated towel racks, bidet, 2 Walk-in closets, and convenient laundry room. Upstairs: 2nd Primary Bedroom with private bathroom, 3rd Bedroom, 2nd laundry room and 3rd Full Bathroom. Multiple bonus rooms offer endless possibilities. Elevator. Poured concrete foundation. 3,756 sq ft walkout basement with half bathroom is heated and cooled but is not included in Heated Living Area Sq Ft. At The Coves Mountain River Club, a 3,200 acre gated community on 5 miles of the Johns River, minutes from Lenoir, Blowing Rock, Morganton NC and the Blue Ridge Parkway. Hike, bike, ride horses or UTVs on miles of community exclusive trails. Enjoy 360° views of the Brushy Mtns, Blue Ridge Mtns, and South Mtns from the grand post and beam constructed clubhouse. Amenities include fitness center, locker rooms, saline pool, outdoor fire pits. pickle-ball courts, putting green and picnic pavilion. 2 equestrian centers, more picnic pavilions, community garden and vineyard. Over 30 clubs to join! See home’s website for all spectacular details of this home and community.
Listing ID:
253262
Property Type:
Single Family
Year Built:
2021
Bedrooms:
3
Bathrooms:
3 Full, 2 Half
Sqft:
10694
Acres:
25.080
Map
Latitude: 35.897000 Longitude: -81.665000
Location & Neighborhood
City: Lenoir
County: Caldwell
Area: 26-Outside of Area
Subdivision: The Coves Mountain River Club
Environment
Utilities & Features
Heat: Ductless, Electric, Radiant Floor
Sewer: Septic Tank
Utilities: High Speed Internet Available, Septic Available
Appliances: Convection Oven, Double Oven, Dryer, Dishwasher, Exhaust Fan, Freezer, Gas Range, Gas Water Heater, Microwave, Other, Refrigerator, See Remarks, Tankless Water Heater, Warming Drawer, Washer, Energy Star Qualified Appliances
Parking: Basement, Concrete, Driveway, Garage, Other, Three Or More Spaces, See Remarks
Interior
Fireplace: Gas, Other, See Remarks, Stone
Sqft Living Area Above Ground: 6938
Sqft Total Living Area: 10694
Exterior
Exterior: Fence, Fire Pit
Style: Traditional
Construction
Construction: Fiber Cement, Wood Frame
Green Built: Appliances
Roof: Architectural, Shingle
Financial
Property Taxes: $11,682
Other
Price Per Sqft: $267
Price Per Acre: $113,636
The data relating this real estate listing comes in part from the High Country Multiple Listing Service ®. Real estate listings held by brokerage firms other than the owner of this website are marked with the MLS IDX logo and information about them includes the name of the listing broker. The information appearing herein has not been verified by the High Country Association of REALTORS or by any individual(s) who may be affiliated with said entities, all of whom hereby collectively and severally disclaim any and all responsibility for the accuracy of the information appearing on this website, at any time or from time to time. All such information should be independently verified by the recipient of such data. This data is not warranted for any purpose -- the information is believed accurate but not warranted.
Our agents will walk you through a home on their mobile device. Enter your details to setup an appointment.