Category
Price
Min Price
Max Price
Beds
Baths
SqFt
Acres
You must be signed into an account to save your search.
Already Have One? Sign In Now
253601 West Jefferson, NC 28694
3
Beds
4
Baths
3447
Sqft
0.577
Acres
$839,000
For Sale
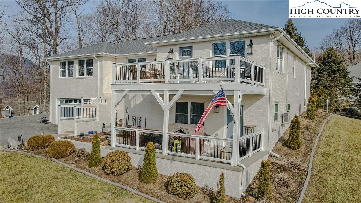
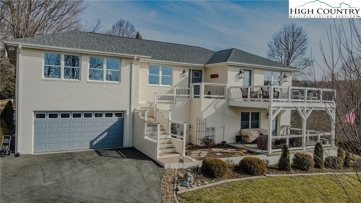
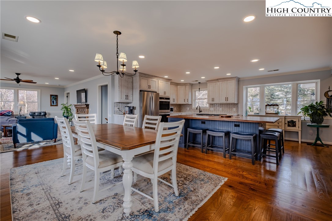
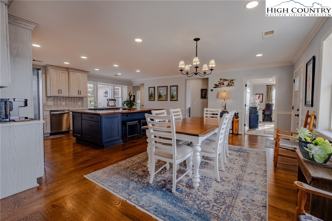
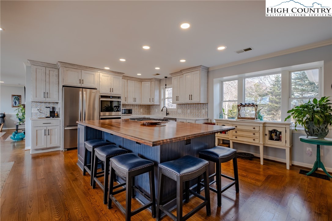
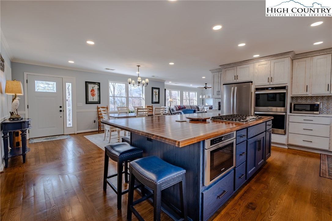
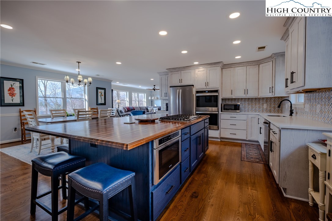
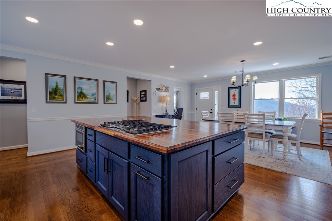
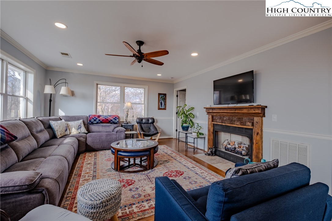
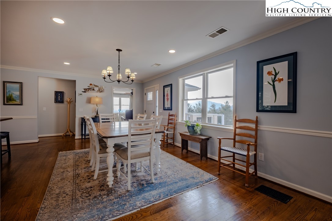

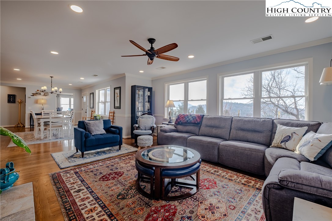
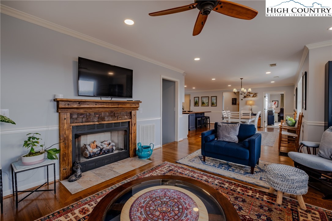
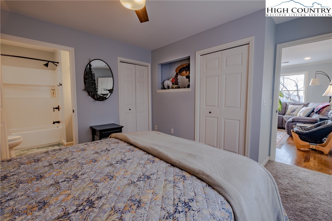
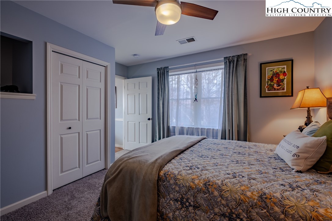
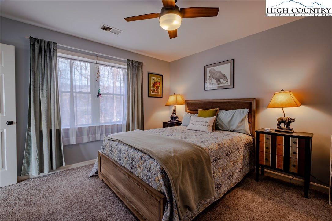
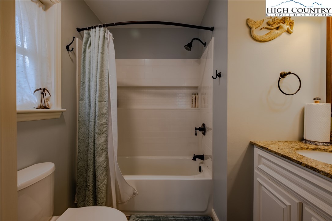
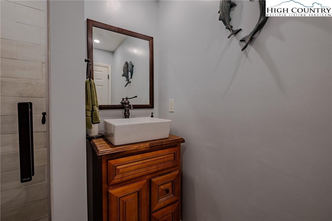
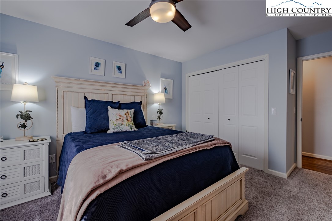
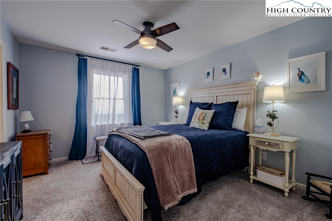
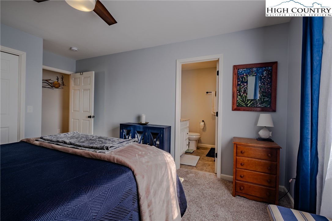
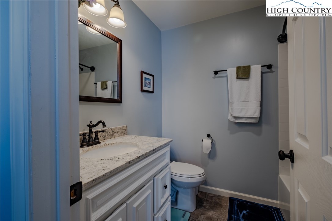
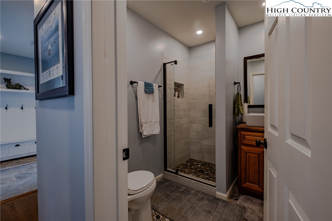
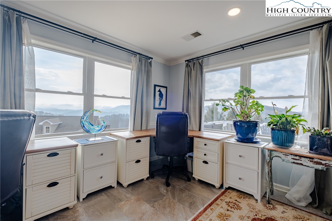
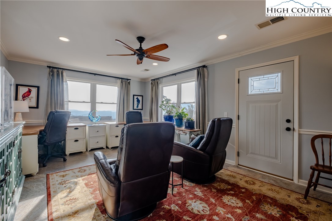
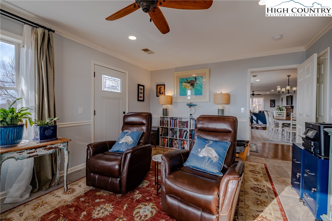
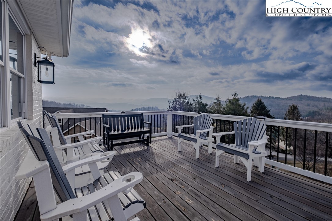
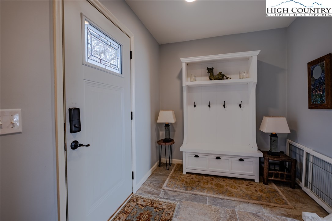
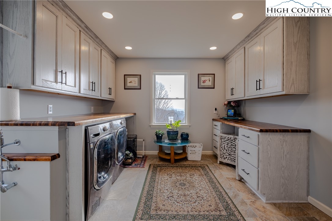
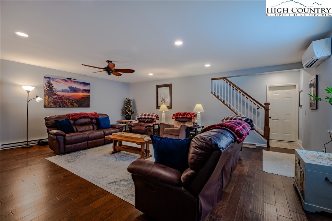
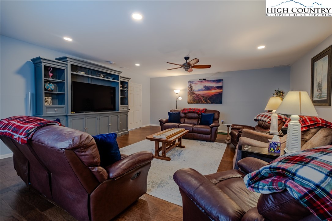
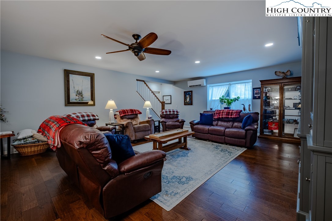
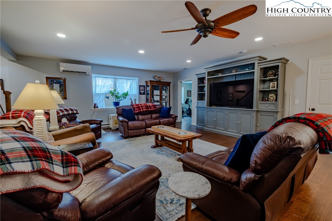
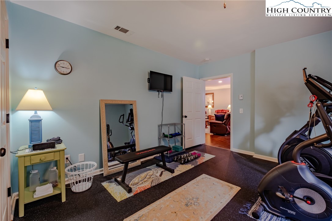
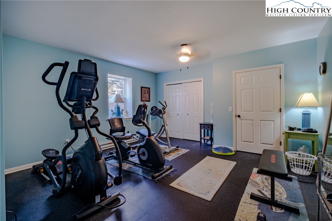
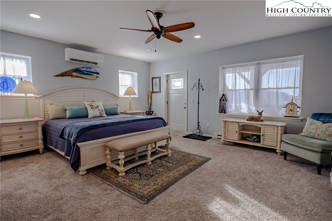
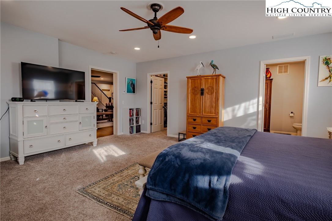
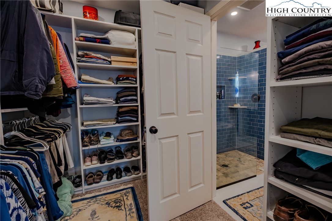


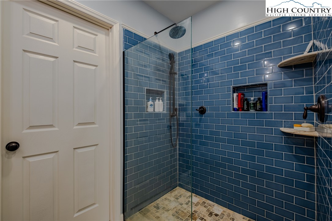
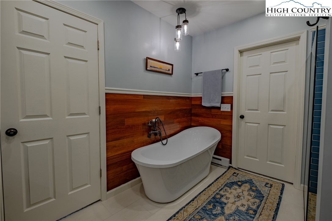
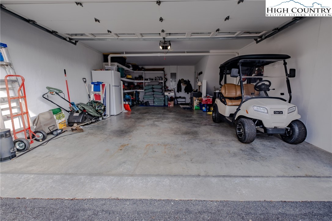
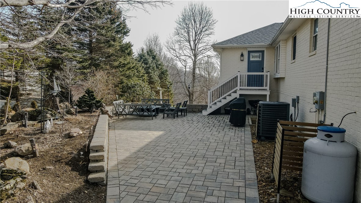
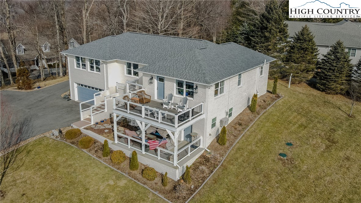
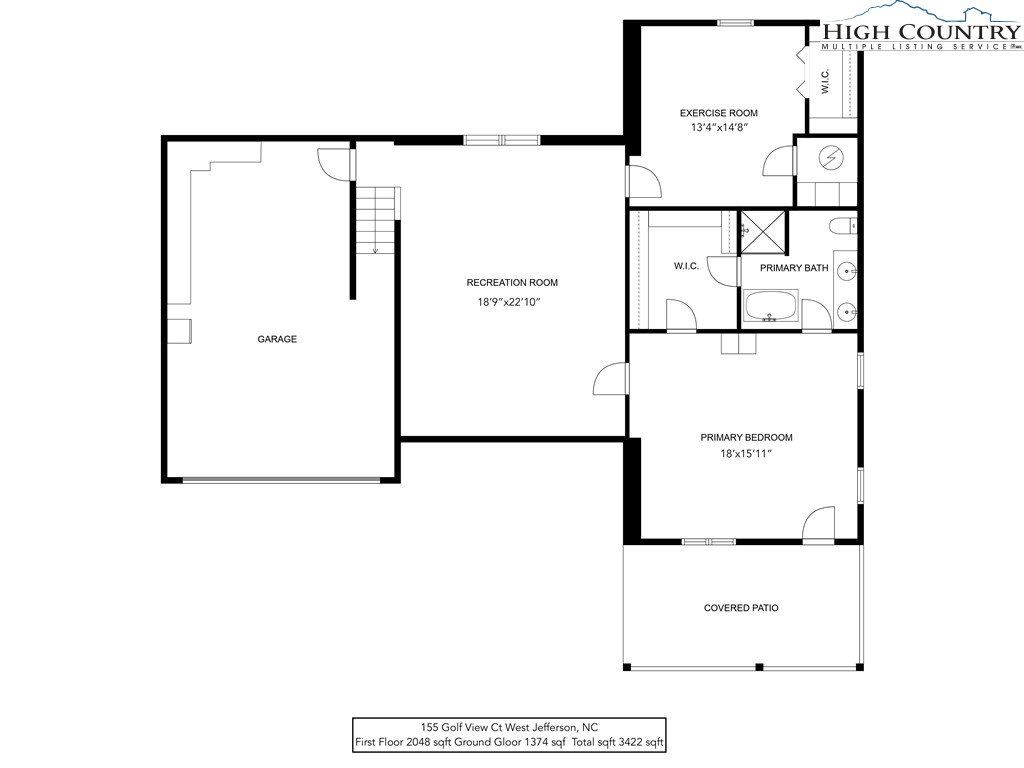
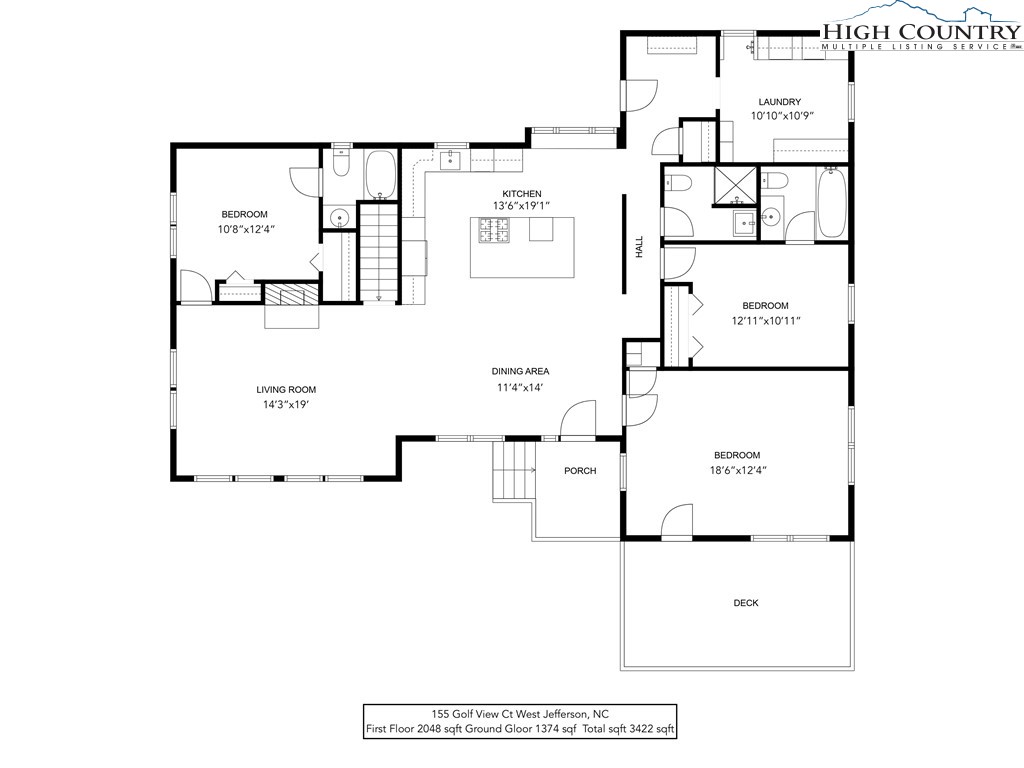
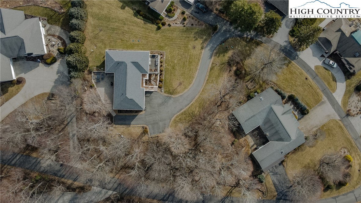
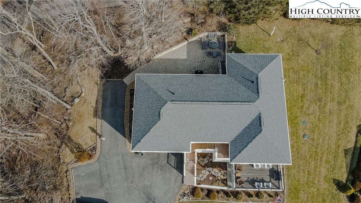
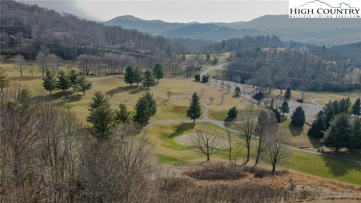
!!Another Huge Price Improvement!!! Stunning 3-Bedroom, 4-Bath Mountain Retreat with Breathtaking Views in a Premier Golf Community Experience mountain living at its finest in this beautiful and immaculate 3-bedroom, 4-bathroom home, offering spectacular long-range mountain and golf course views. Nestled in a desirable golfing community, this meticulously maintained property boasts numerous recent updates, ensuring both comfort and peace of mind. Step inside to an open floor plan featuring, large windows that showcase the stunning scenery, and a cozy yet elegant living space with new gas logs. The updated kitchen lends itself for entertaining, seamlessly flowing into the dining and living areas. The spacious laundry room includes a convenient pet washing station. The fully finished basement now features new flooring, a gym, providing extra living space for guests or recreation. Would make a great in-law suite! Enjoy outdoor living with a new stone patio, where you can gather with family and friends for relaxing and soaking in the views. Additional recent updates include a new roof, fresh exterior paint, a new HVAC system, and radon mitigation. Conveniently located just minutes from West Jefferson and only 20 minutes to Boone, this home offers easy access to all the High Country’s top attractions, including hiking, skiing, dining, and shopping. Don't miss this opportunity to own a move-in ready mountain retreat with modern updates and unbeatable views!
Listing ID:
253601
Property Type:
Single Family
Year Built:
1998
Bedrooms:
3
Bathrooms:
4 Full, 0 Half
Sqft:
3447
Acres:
0.577
Garage/Carport:
2
Map
Latitude: 36.382740 Longitude: -81.528199
Location & Neighborhood
City: West Jefferson
County: Ashe
Area: 20-Pine Swamp, Old Fields, Ashe Elk
Subdivision: Fairway Ridge
Environment
Utilities & Features
Heat: Ductless, Electric, Forced Air, Heat Pump
Sewer: Private Sewer, Septic Permit Unavailable
Utilities: High Speed Internet Available
Appliances: Built In Oven, Double Oven, Dryer, Dishwasher, Electric Water Heater, Gas Cooktop, Microwave, Refrigerator, Washer
Parking: Asphalt, Basement, Driveway, Garage, Two Car Garage, Paved, Private
Interior
Fireplace: One, Gas
Sqft Living Area Above Ground: 2027
Sqft Total Living Area: 3447
Exterior
Exterior: Paved Driveway
Style: Contemporary, Traditional
Construction
Construction: Brick, Masonry, Wood Frame
Garage: 2
Roof: Architectural, Shingle
Financial
Property Taxes: $3,138
Other
Price Per Sqft: $243
Price Per Acre: $1,454,073
3.3 miles away from this listing.
Sold on August 22, 2024
The data relating this real estate listing comes in part from the High Country Multiple Listing Service ®. Real estate listings held by brokerage firms other than the owner of this website are marked with the MLS IDX logo and information about them includes the name of the listing broker. The information appearing herein has not been verified by the High Country Association of REALTORS or by any individual(s) who may be affiliated with said entities, all of whom hereby collectively and severally disclaim any and all responsibility for the accuracy of the information appearing on this website, at any time or from time to time. All such information should be independently verified by the recipient of such data. This data is not warranted for any purpose -- the information is believed accurate but not warranted.
Our agents will walk you through a home on their mobile device. Enter your details to setup an appointment.