Category
Price
Min Price
Max Price
Beds
Baths
SqFt
Acres
You must be signed into an account to save your search.
Already Have One? Sign In Now
This Listing Sold On November 15, 2019
215877 Sold On November 15, 2019
2
Beds
2.5
Baths
960
Sqft
4.600
Acres
$160,000
Sold
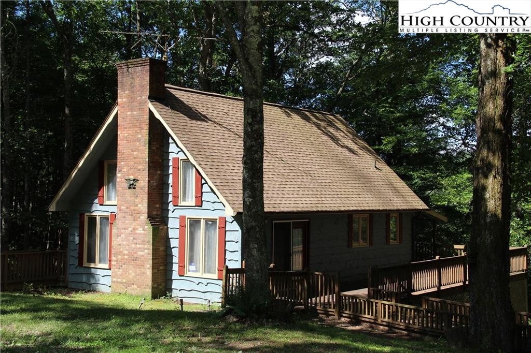
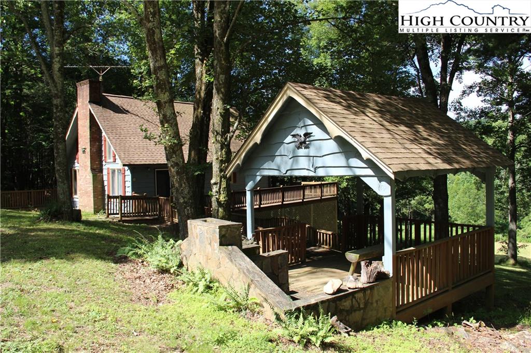
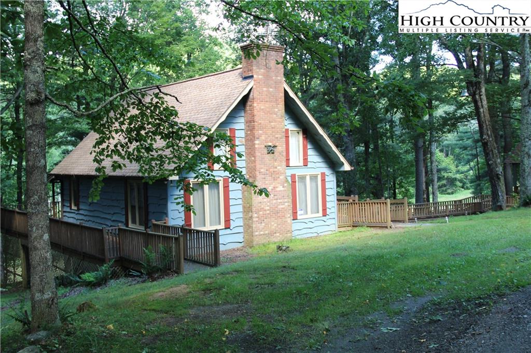
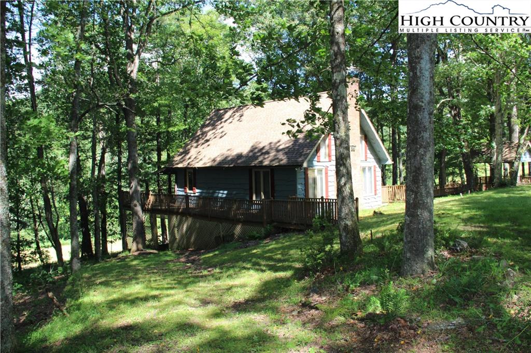
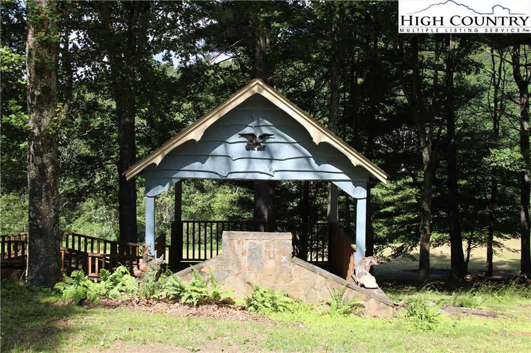
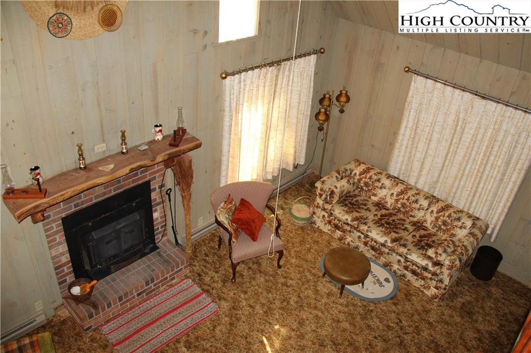
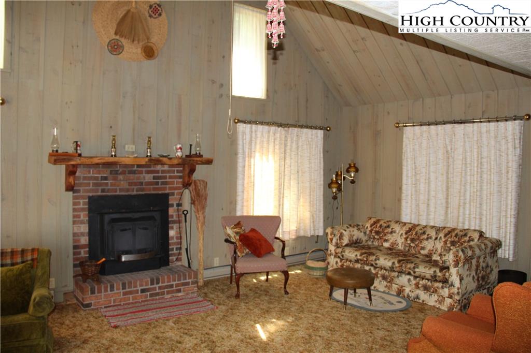
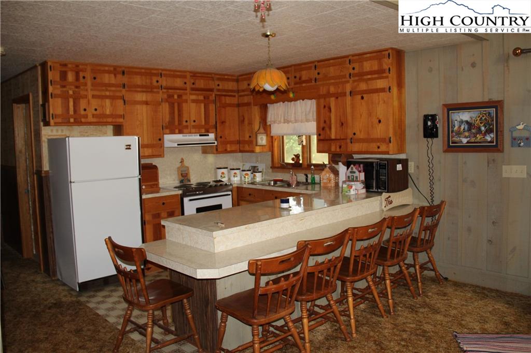
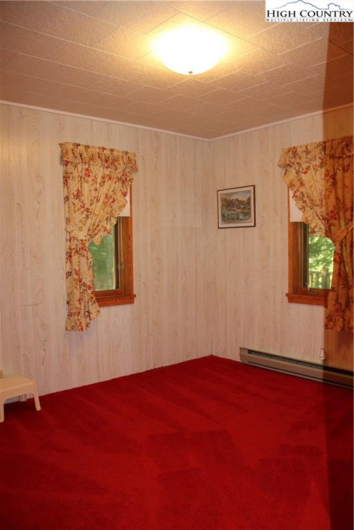
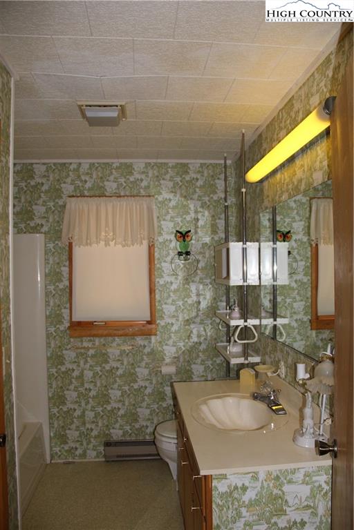
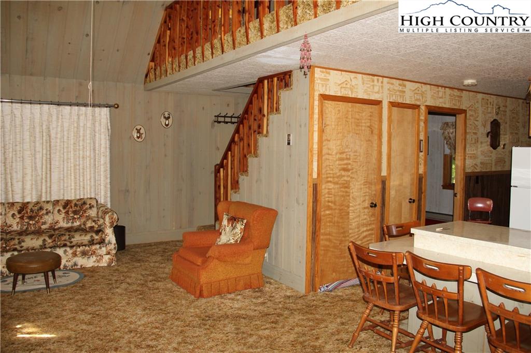
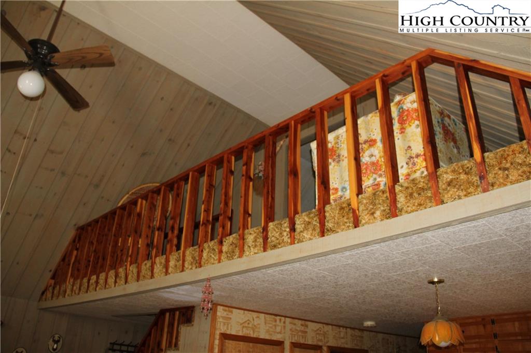
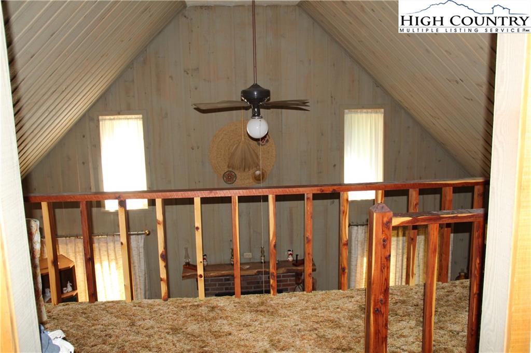
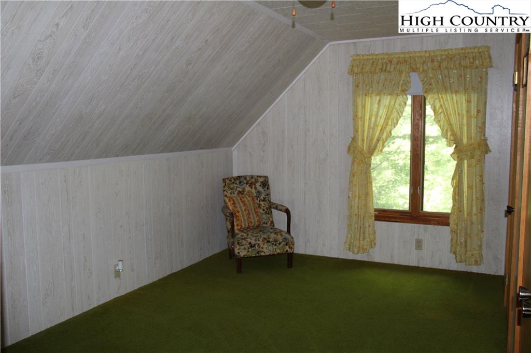
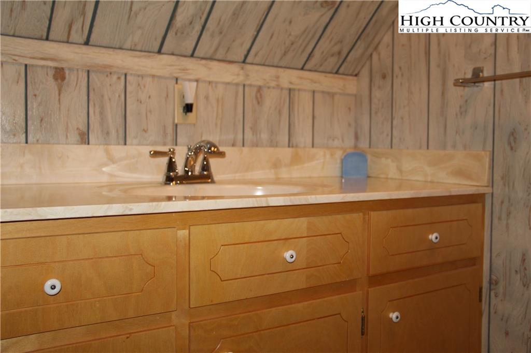
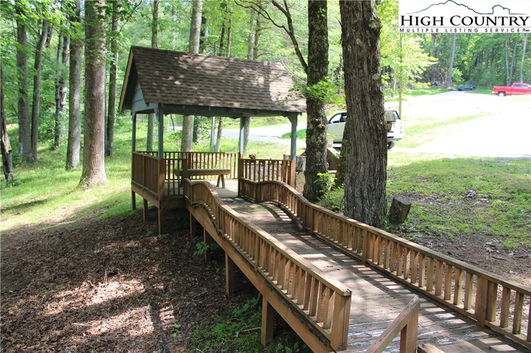
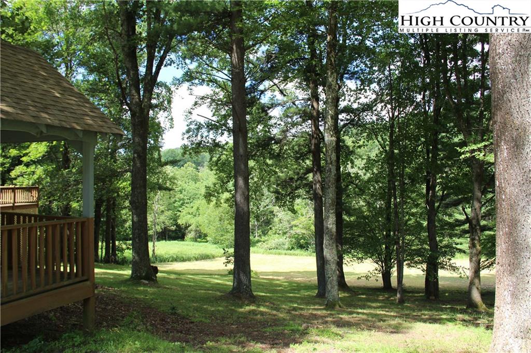
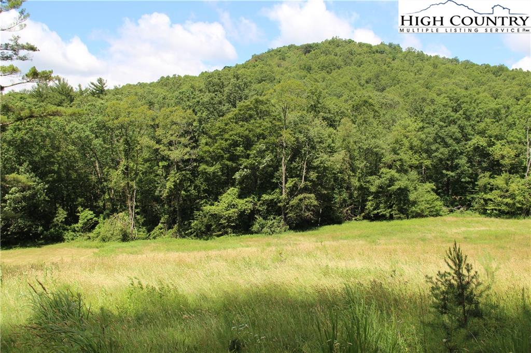
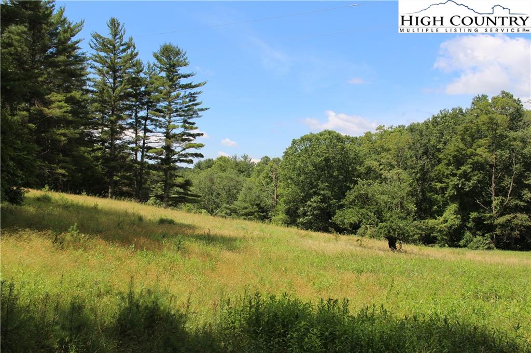
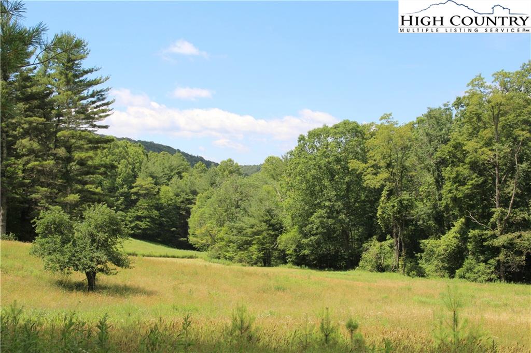
BLUE RIDGE PARKWAY - GREAT WEEKEND RETREAT!! Come and enjoy this cozy little mountain vintage A-Frame chalet. This affordable home would make great mountain get-a-way or year-round home away from the hustle and bustle. The property offers 4.60 acres, small creek, open kitchen to the living room w/cathedral ceiling. Nice brick fireplace w/woodstove insert. Loft area with a welcoming sitting area, one bedroom with half bath. Full unfinished walkout basement with full bath. Private back covered porch w/swing open side decks, quiet neighborhood with a great back yard for children and pets to play and Gazebo to entertain family/guest. Build another home on the 2.60 acre tract and have the original property as a guest house. Area amenities include: Blue Ridge Parkway, many hiking trails MST (Mountain to Sea Trail) and Daughton Park. Camping, biking, river rafting, skiing (Boone), trout fishing. Close proximity to Winston Salem, Greensboro and Charlotte (2 -21/2 hours), 20 minutes from West Jefferson/Jefferson.
Listing ID:
215877
Property Type:
Single Family
Year Built:
1980
Bedrooms:
2
Bathrooms:
2 Full, 1 Half
Sqft:
960
Acres:
4.600
Garage/Carport:
None
Map
Latitude: 36.384985 Longitude: -81.277265
Location & Neighborhood
City: Laurel Springs
County: Ashe
Area: 19-Peak Creek, Obids
Subdivision: Parkway Estates
Zoning: Residential, Subdivision
Environment
Elevation Range: 3001-3500 ft
Utilities & Features
Heat: Baseboard Electric
Auxiliary Heat Source: Wood Stove
Hot Water: Electric
Internet: Yes
Sewer: Septic Permit Unavailable
Amenities: Gazebo, High Speed Internet-Fiber Optic, Long Term Rental Permitted, Partially Pasture, Partially Wooded, Short Term Rental Permitted, Southern Exposure
Appliances: Dryer Hookup, Electric Range, Microwave, Refrigerator, Washer Hookup
Interior
Interior Amenities: Basement Laundry
Fireplace: Brick, Flue
One Level Living: Yes
Windows: Double Pane, Screens, Wood
Sqft Living Area Above Ground: 960
Sqft Total Living Area: 960
Sqft Unfinished Basement: 768
Exterior
Exterior: Brick, Wood
Style: Chalet, Cottage
Porch / Deck: Covered, Open
Driveway: Private Gravel
Construction
Construction: Wood Frame
Attic: No
Basement: Full - Basement
Garage: None
Roof: Asphalt Shingle
Financial
Property Taxes: $848
Home Warranty: Yes
Financing: Cash/New
Other
Price Per Sqft: $177
Price Per Acre: $36,935
The data relating this real estate listing comes in part from the High Country Multiple Listing Service ®. Real estate listings held by brokerage firms other than the owner of this website are marked with the MLS IDX logo and information about them includes the name of the listing broker. The information appearing herein has not been verified by the High Country Association of REALTORS or by any individual(s) who may be affiliated with said entities, all of whom hereby collectively and severally disclaim any and all responsibility for the accuracy of the information appearing on this website, at any time or from time to time. All such information should be independently verified by the recipient of such data. This data is not warranted for any purpose -- the information is believed accurate but not warranted.
Our agents will walk you through a home on their mobile device. Enter your details to setup an appointment.