Category
Price
Min Price
Max Price
Beds
Baths
SqFt
Acres
You must be signed into an account to save your search.
Already Have One? Sign In Now
254458 Days on Market: 2
3
Beds
3
Baths
2060
Sqft
0.350
Acres
$399,000
Under Contract
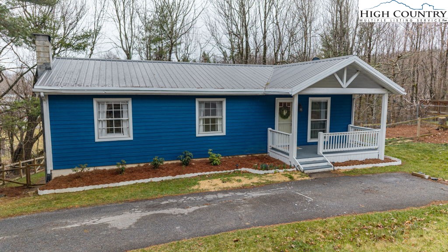
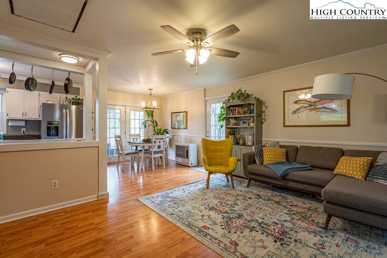
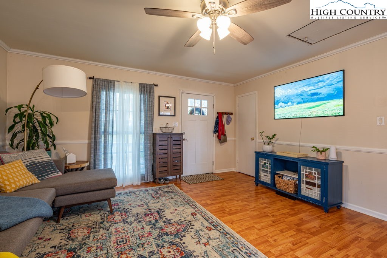

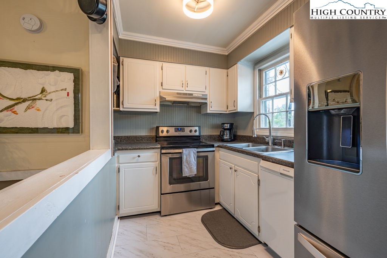
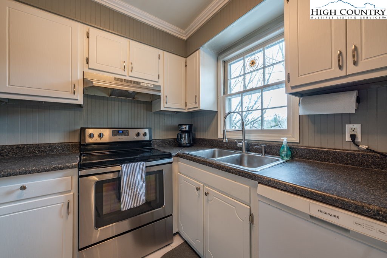
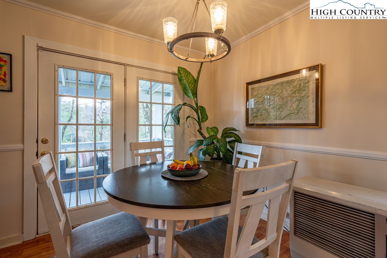
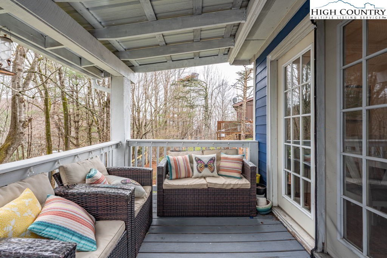
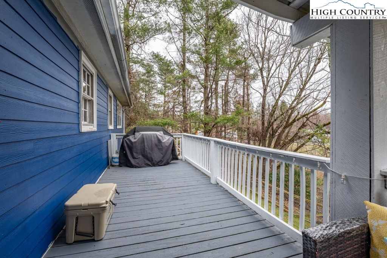
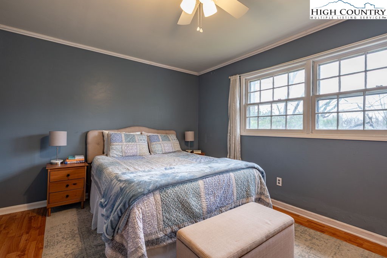
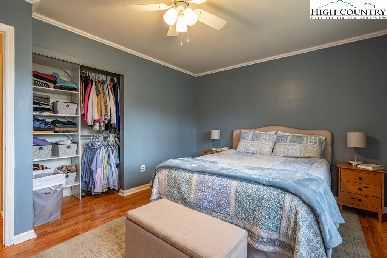
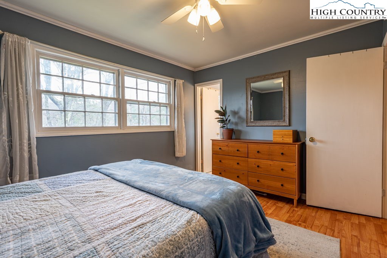
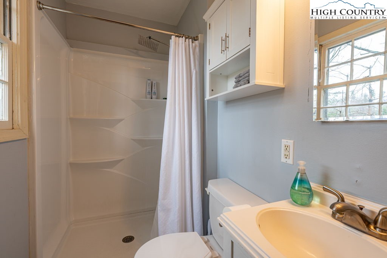
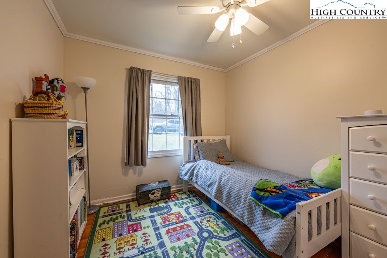
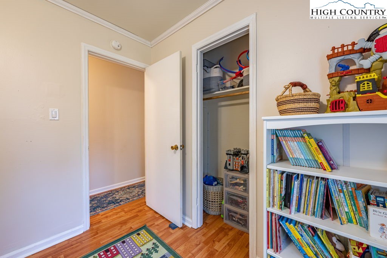
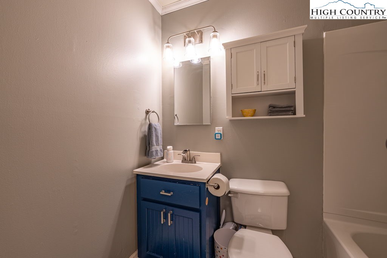
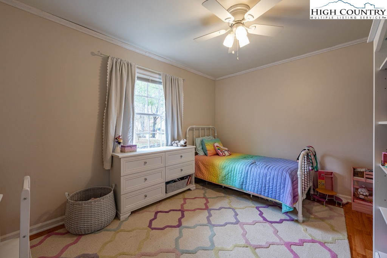
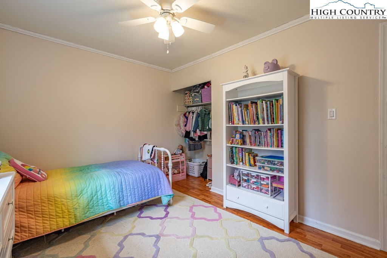
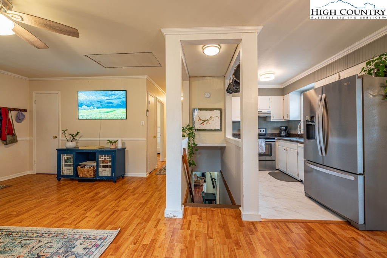
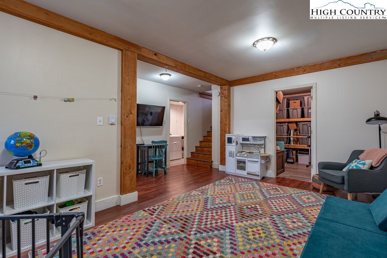
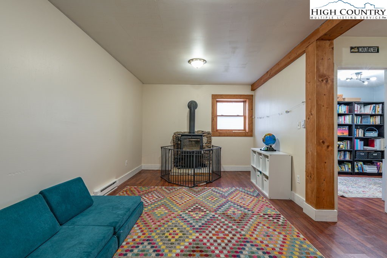
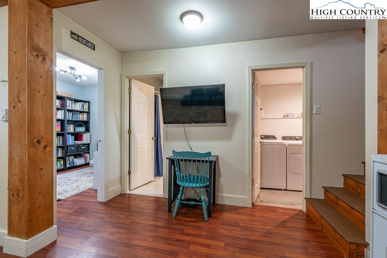
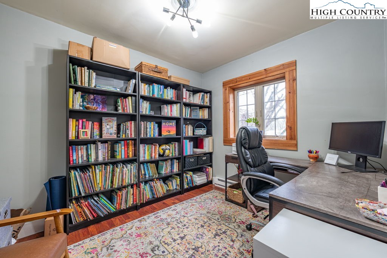
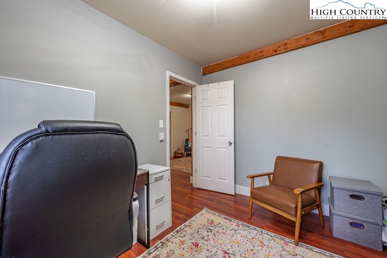
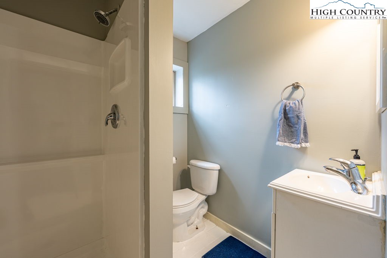

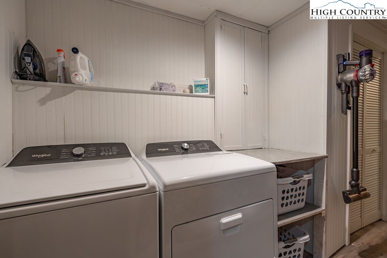
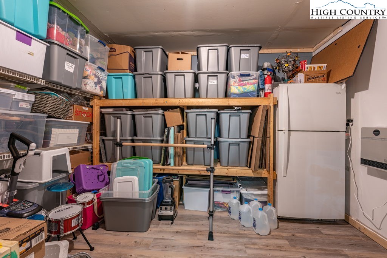
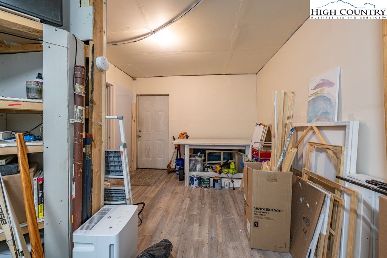
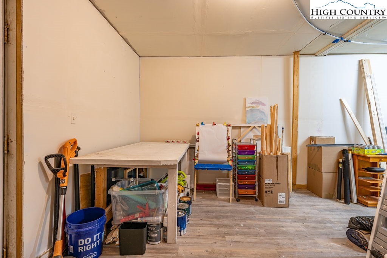
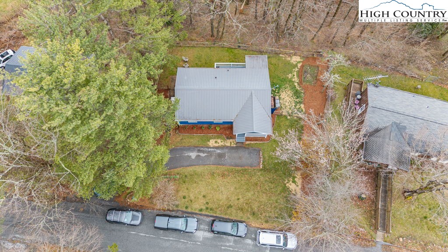
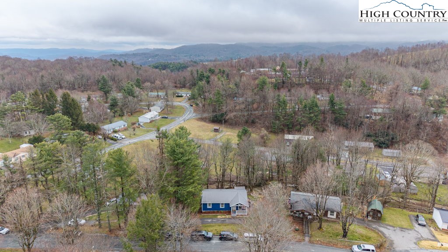

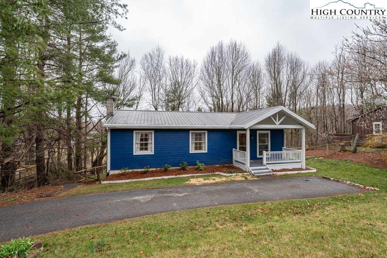
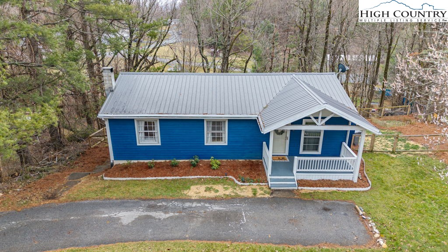
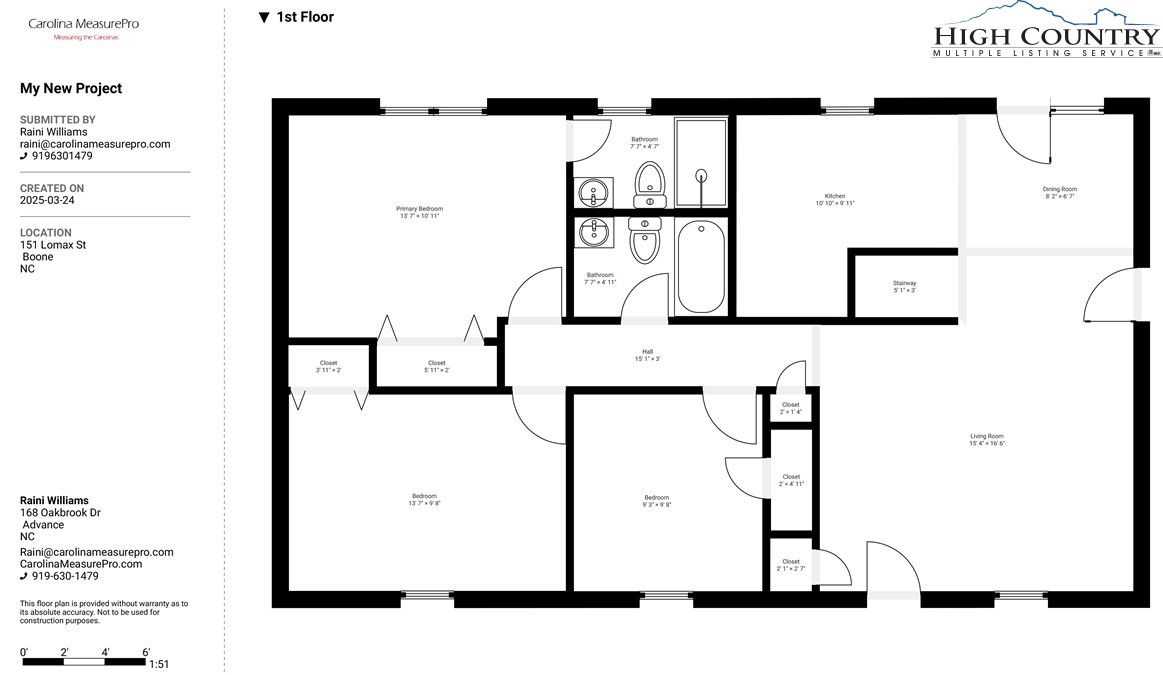
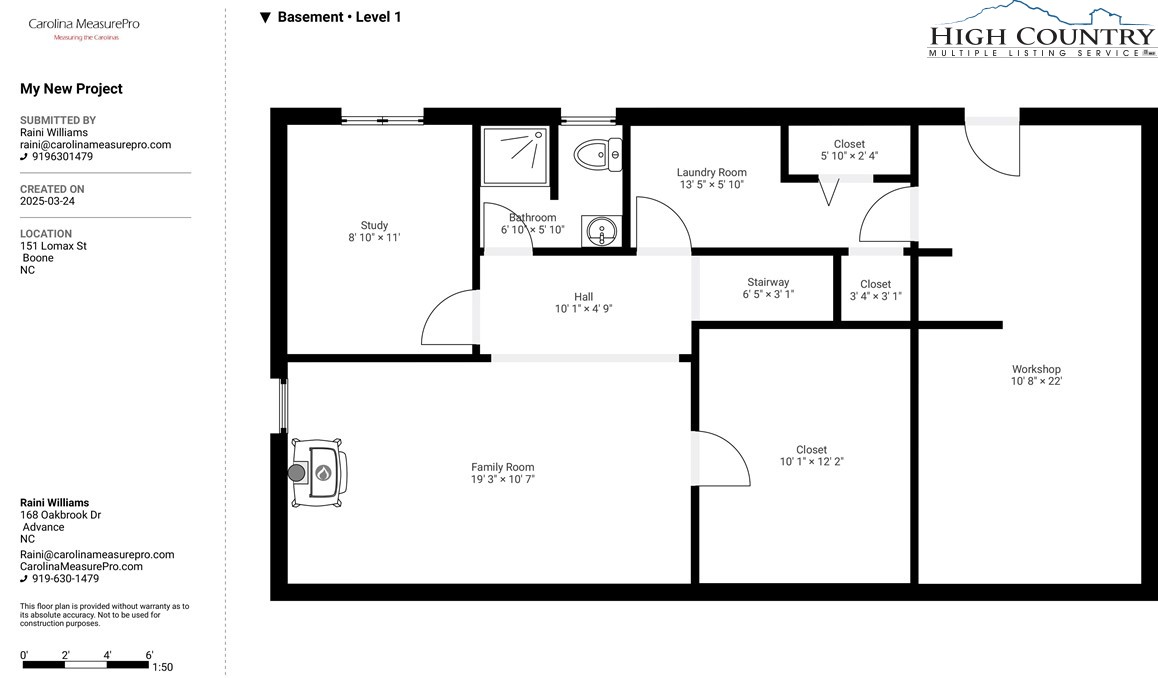
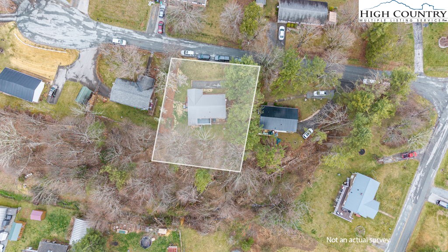
Welcome to 151 Lomax Street, a 3-bedroom, 3-bathroom home located in a quiet, convenient neighborhood in east Boone — just minutes from Appalachian State University, Boone’s vibrant downtown, Watauga Medical Center, and Samaritan’s Purse. The main level features an inviting open-concept kitchen, dining, and living area, perfect for gatherings and everyday living. All three bedrooms are located on the main floor, including a primary suite with ensuite bath. The walk-out lower level provides exceptional flexibility, offering a cozy den with a wood-burning stove, a dedicated office, third full bath, spacious laundry area with storage, a heated storage room, and a heated workshop/studio space ideal for hobbies, crafts, or creative work. Step outside to enjoy both front and rear decks, offering great outdoor living spaces. The fenced backyard is great for family, pets, and entertaining. Over the past four years, the sellers have made thoughtful updates including bathroom renovations, new flooring in some rooms, updated fixtures, and more — making this home truly move-in ready. No permits are on record for finishing about 500 SF of lower level; sellers note they added drywall, paint and wall heating in that area. The home has been a cherished full-time residence but has also served as a rental investment in the past. Additional highlights include no POA, paved state-maintained street, and a community water system managed by Carolina Water. The sellers have especially loved the sense of community on Lomax Street and are excited for new owners to enjoy the neighborhood as much as they have.
Listing ID:
254458
Property Type:
Single Family
Year Built:
1970
Bedrooms:
3
Bathrooms:
3 Full, 0 Half
Sqft:
2060
Acres:
0.350
Map
Latitude: 36.211353 Longitude: -81.605693
Location & Neighborhood
City: Boone
County: Watauga
Area: 1-Boone, Brushy Fork, New River
Subdivision: Chapel Hills
Environment
Utilities & Features
Heat: Baseboard, Electric, Kerosene, Space Heater, Wood Stove, Wall Furnace
Sewer: Septic Permit3 Bedroom, Septic Tank
Utilities: Septic Available
Appliances: Dryer, Dishwasher, Electric Range, Electric Water Heater, Microwave, Refrigerator, Washer
Parking: Driveway, Gravel, Private
Interior
Fireplace: Wood Burning
Sqft Living Area Above Ground: 1030
Sqft Total Living Area: 2060
Exterior
Exterior: Gravel Driveway
Style: Contemporary, Traditional
Construction
Construction: Masonry, Concrete, Wood Frame
Roof: Metal
Financial
Property Taxes: $829
Other
Price Per Sqft: $194
Price Per Acre: $1,140,000
The data relating this real estate listing comes in part from the High Country Multiple Listing Service ®. Real estate listings held by brokerage firms other than the owner of this website are marked with the MLS IDX logo and information about them includes the name of the listing broker. The information appearing herein has not been verified by the High Country Association of REALTORS or by any individual(s) who may be affiliated with said entities, all of whom hereby collectively and severally disclaim any and all responsibility for the accuracy of the information appearing on this website, at any time or from time to time. All such information should be independently verified by the recipient of such data. This data is not warranted for any purpose -- the information is believed accurate but not warranted.
Our agents will walk you through a home on their mobile device. Enter your details to setup an appointment.