Category
Price
Min Price
Max Price
Beds
Baths
SqFt
Acres
You must be signed into an account to save your search.
Already Have One? Sign In Now
This Listing Sold On November 15, 2024
250409 Sold On November 15, 2024
3
Beds
3.5
Baths
3495
Sqft
2.859
Acres
$1,085,000
Sold
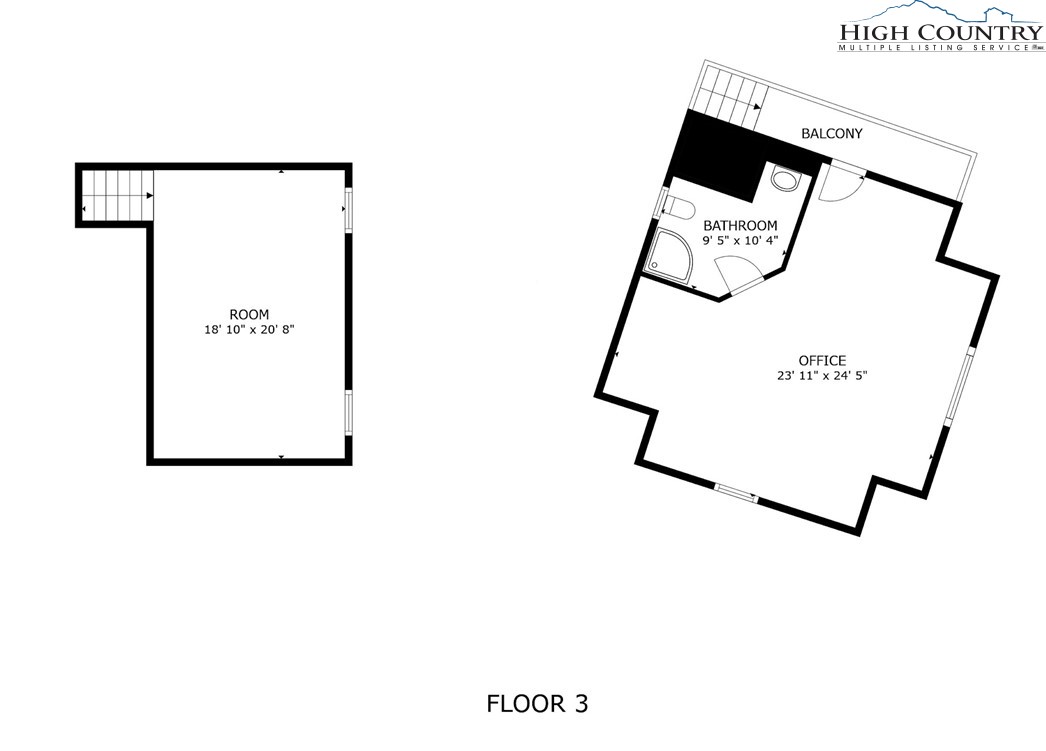

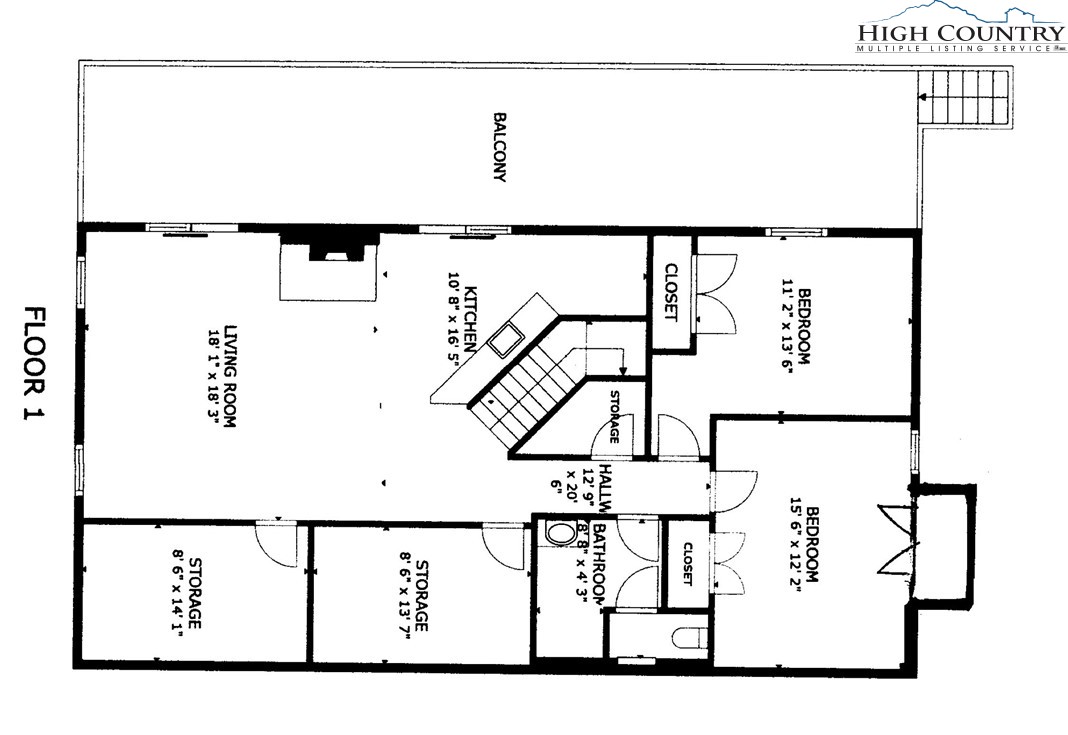
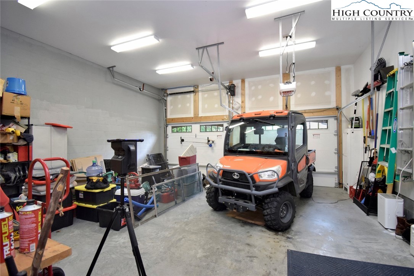
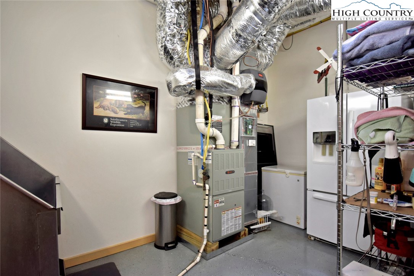

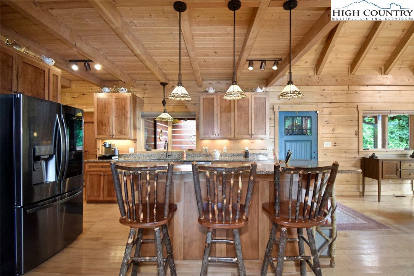



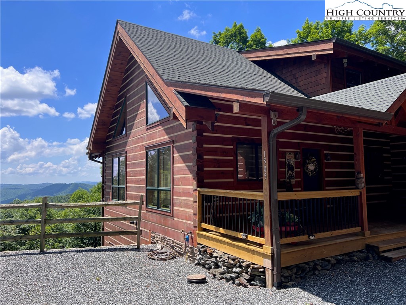
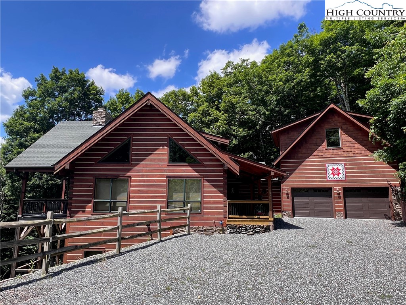
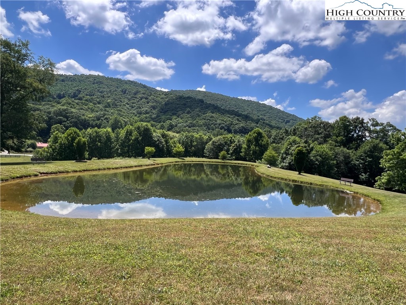
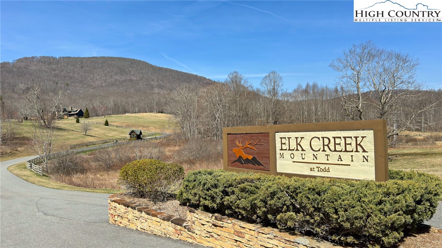

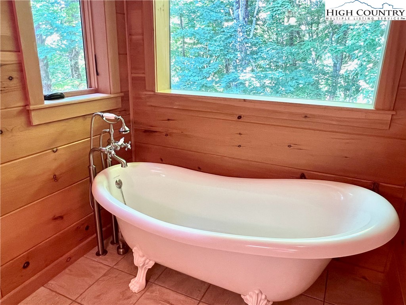

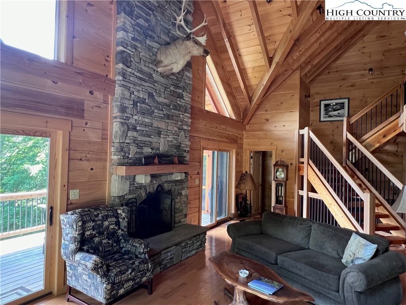

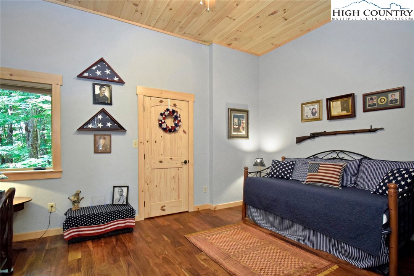
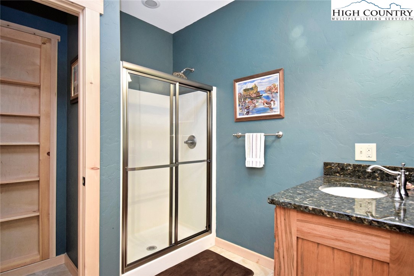

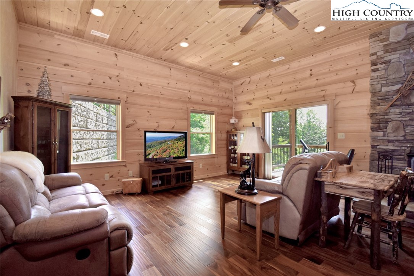

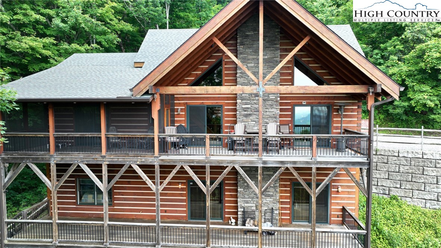
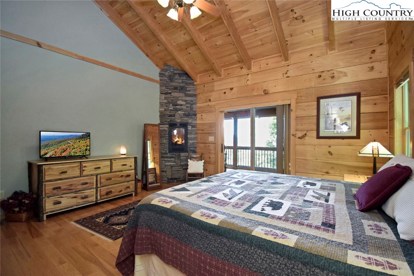
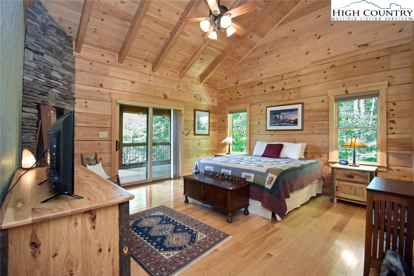
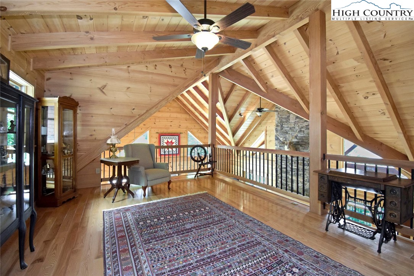

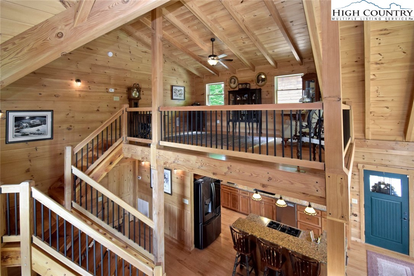
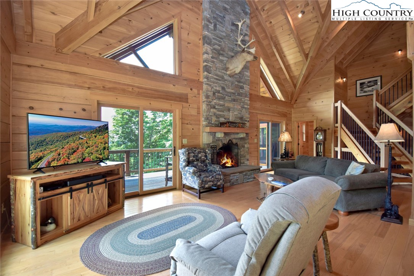
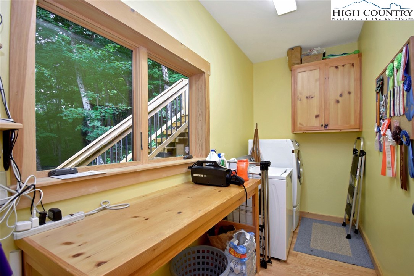


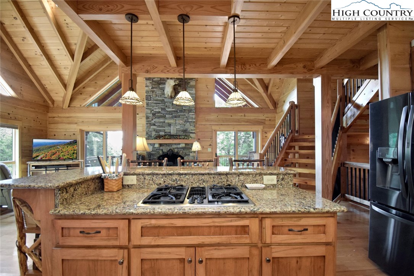
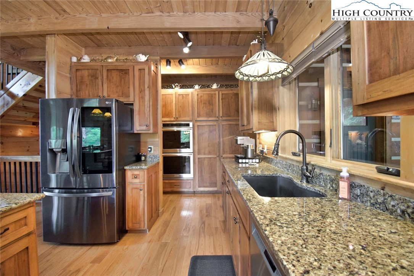
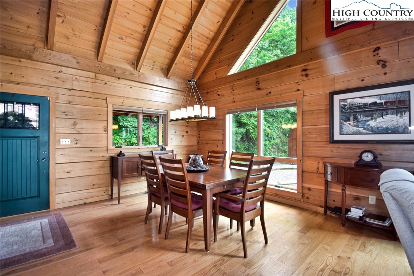



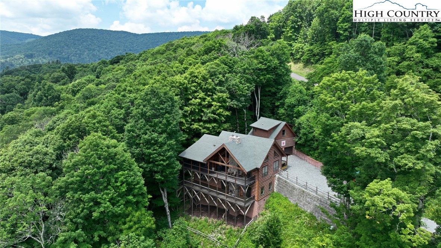


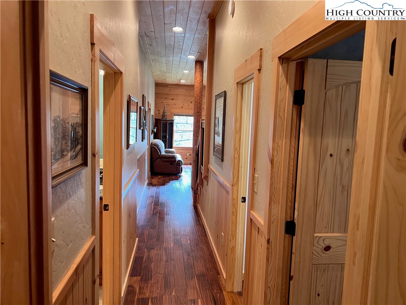
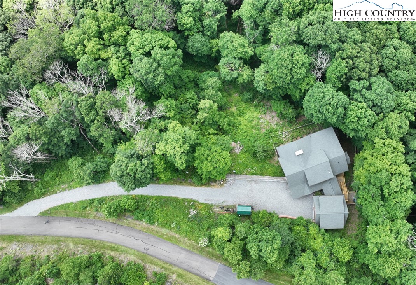
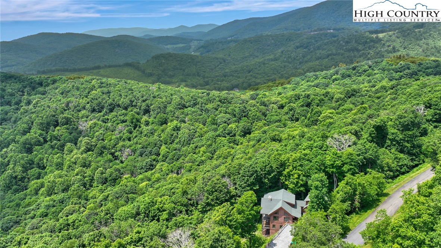
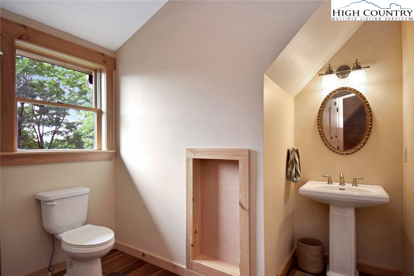
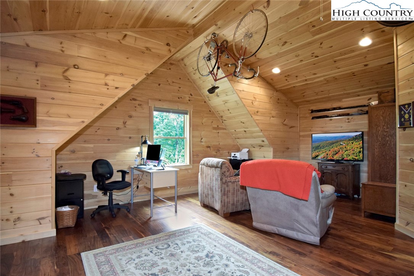
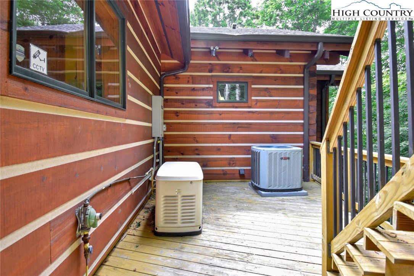
Nestled at almost 4000 feet elevation, this custom log home on 2.89 acres offers unparalleled mountain living with breathtaking long-range layered mountain views that stretch across the horizon. Boasting 3 bedrooms and 3.5 bathrooms, this exquisite home is a true retreat with over 1700 square feet of exterior deck space for entertaining or simply soaking in the natural beauty. The main level welcomes you with a stunning floor-to-ceiling stone wood fireplace, complemented by rich tongue-and-groove wood paneling that adds a warm and inviting touch throughout. The gourmet kitchen is a chef's dream, featuring sparkling quartz countertops, upscale appliances, a butler pantry for ample storage, and custom maple cabinets. Large custom windows flood the space with natural light, showcasing the breathtaking scenery outside. The master suite is a sanctuary with vaulted ceilings, an in-wall gas fireplace, a spacious walk-in wardrobe, and direct access to the expansive exterior deck. Pamper yourself in the luxurious master bath, which features a large tiled walk-in shower, dual vanity, and a claw-foot soaker tub for ultimate relaxation. Descend to the lower level, where you'll find a large den, two generous bedrooms, a freestanding wood stove for cozy evenings, a convenient wet bar, and additional storage rooms. This level has 12-foot ceilings throughout and is perfect for guests or family to have their own private space. An oversized two-car garage offers ample parking, and located above is a 482 sq/ft bonus studio with a full bath. A tankless gas water heater and a backup whole-house generator offer additional convenience and security. Situated in an upscale gated mountain community, residents can enjoy the amenities of hiking trails, a serene pond, and the convenience of being minutes away from the New River and historic downtown Todd. With Boone and West Jefferson both under 30 minutes away, this home offers the perfect balance of seclusion and accessibility.
Listing ID:
250409
Property Type:
Single Family
Year Built:
2014
Bedrooms:
3
Bathrooms:
3 Full, 1 Half
Sqft:
3495
Acres:
2.859
Garage/Carport:
2
Map
Latitude: 36.336682 Longitude: -81.613670
Location & Neighborhood
City: Todd
County: Ashe
Area: 16-Jefferson, West Jefferson
Subdivision: Elk Creek Mountain
Environment
Utilities & Features
Heat: Ductless, Forced Air, Propane, Other, See Remarks, Wood Stove
Sewer: Other, Septic Permit3 Bedroom, See Remarks
Utilities: High Speed Internet Available
Appliances: Double Oven, Dryer, Dishwasher, Gas Cooktop, Gas Water Heater, Microwave, Other, Refrigerator, See Remarks, Tankless Water Heater, Washer
Parking: Attached, Driveway, Garage, Two Car Garage, Gravel, Oversized, Private
Interior
Fireplace: Three, Gas, Other, See Remarks, Vented, Wood Burning
Windows: Double Pane Windows, Wood Frames
Sqft Living Area Above Ground: 2050
Sqft Total Living Area: 3495
Exterior
Exterior: Fence, Gravel Driveway
Style: Log Home, Mountain
Construction
Construction: Log, Log Siding
Garage: 2
Roof: Architectural, Shingle
Financial
Property Taxes: $4,751
Other
Price Per Sqft: $314
Price Per Acre: $384,400
5.28 miles away from this listing.
Sold on November 13, 2024
9.72 miles away from this listing.
Sold on September 26, 2024
The data relating this real estate listing comes in part from the High Country Multiple Listing Service ®. Real estate listings held by brokerage firms other than the owner of this website are marked with the MLS IDX logo and information about them includes the name of the listing broker. The information appearing herein has not been verified by the High Country Association of REALTORS or by any individual(s) who may be affiliated with said entities, all of whom hereby collectively and severally disclaim any and all responsibility for the accuracy of the information appearing on this website, at any time or from time to time. All such information should be independently verified by the recipient of such data. This data is not warranted for any purpose -- the information is believed accurate but not warranted.
Our agents will walk you through a home on their mobile device. Enter your details to setup an appointment.