Category
Price
Min Price
Max Price
Beds
Baths
SqFt
Acres
You must be signed into an account to save your search.
Already Have One? Sign In Now
254959 Days on Market: 2
3
Beds
2
Baths
1194
Sqft
0.540
Acres
$274,999
For Sale
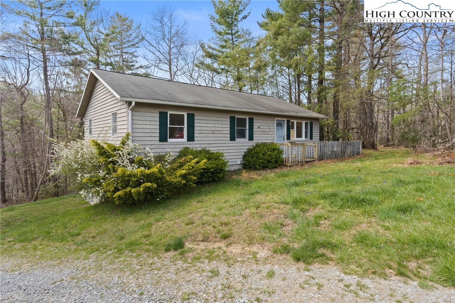
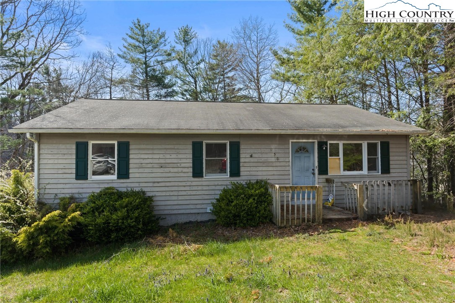
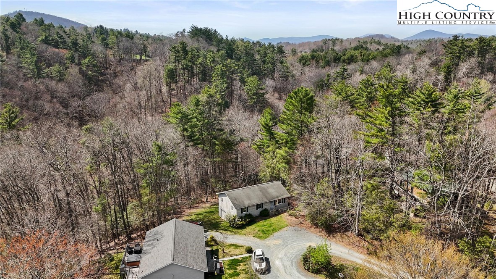
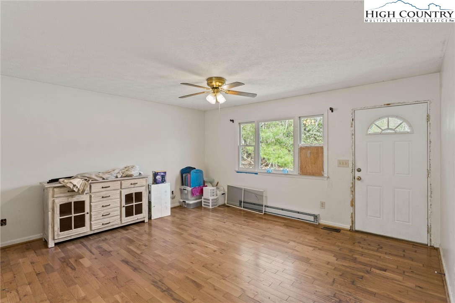
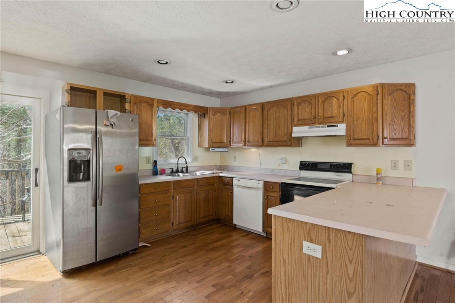
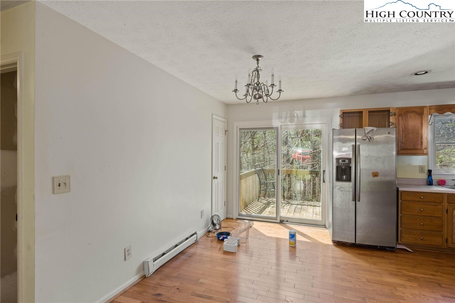
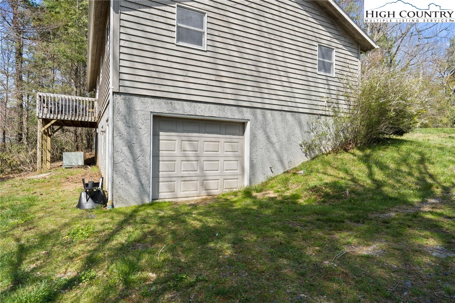
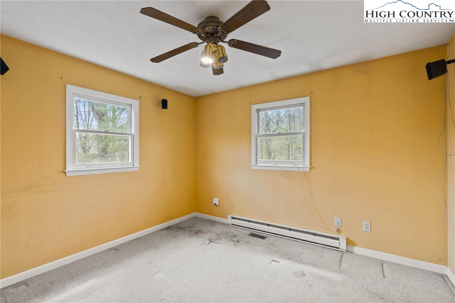
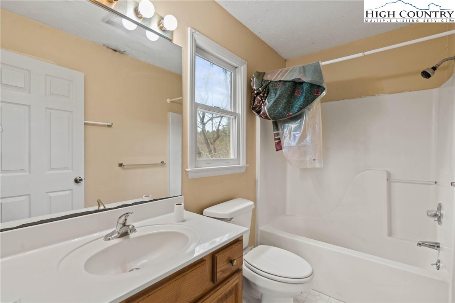
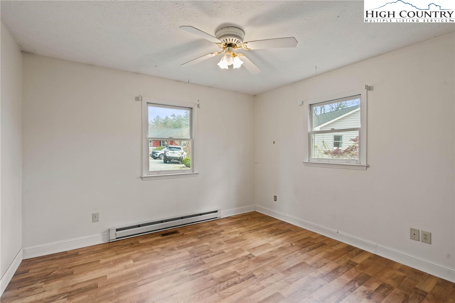
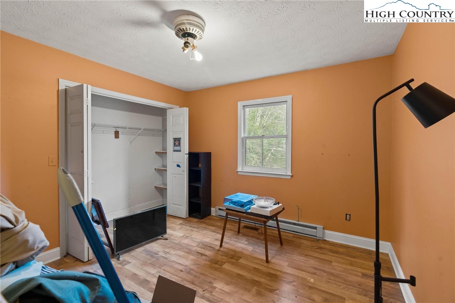
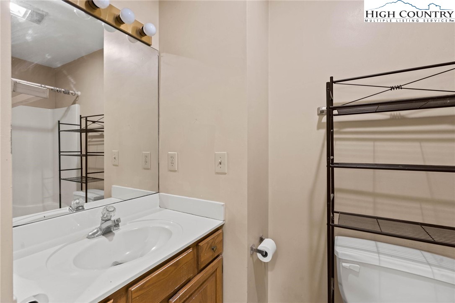
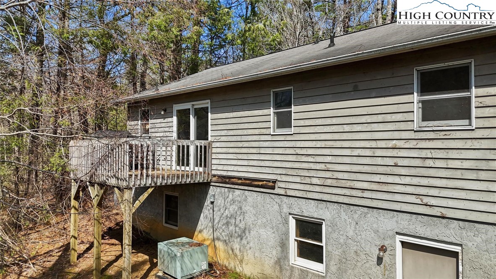
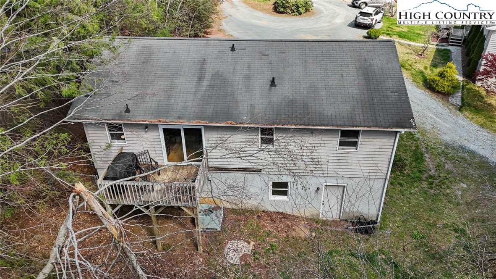
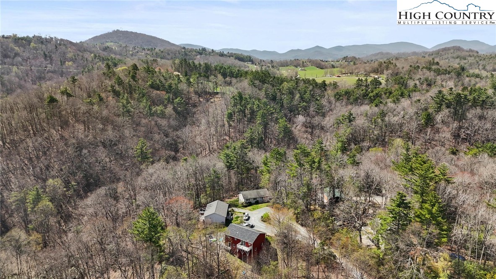
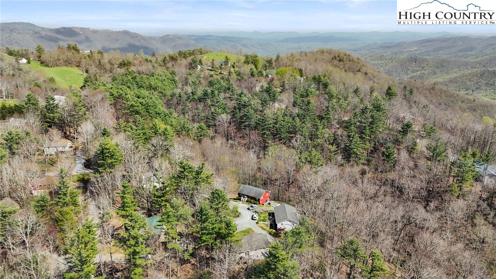
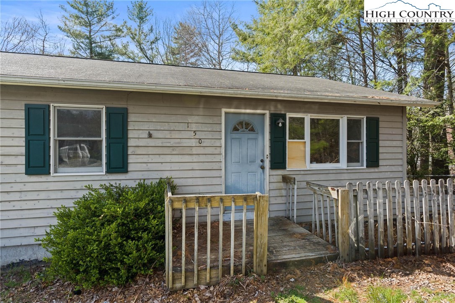
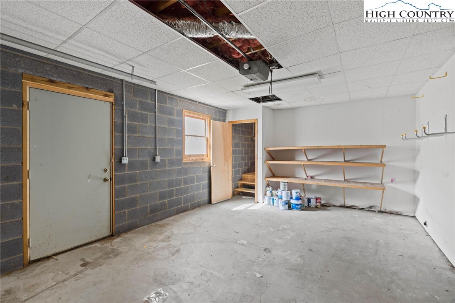
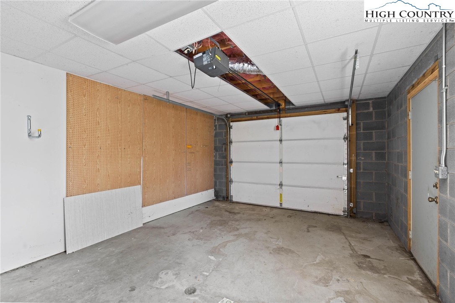
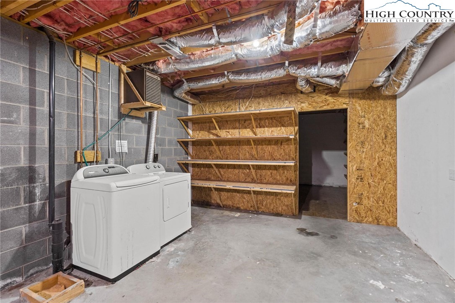
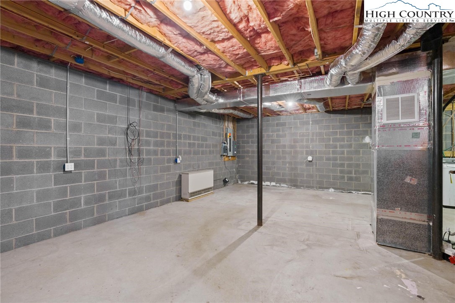
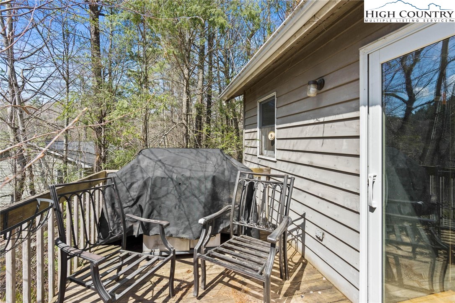
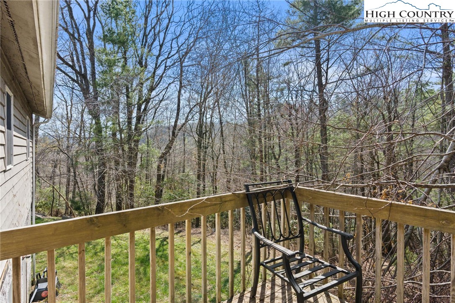
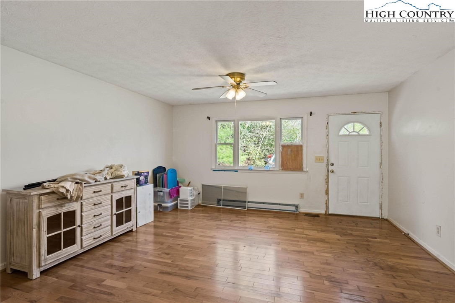
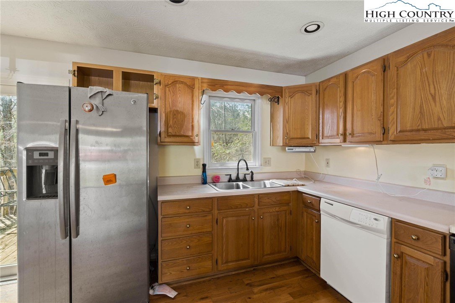
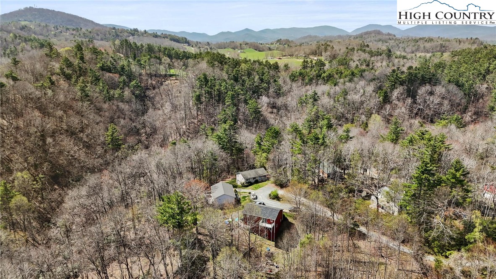
This 3 Bedroom 2 Bath Fixer-Upper is a fantastic Investment Opportunity. Sellers have priced this to sell quickly. 1194 square feet of single level living, with a one car garage that is connected to an unfinished basement with high ceilings, just waiting for someone to approximately double the heated square footage. Over half an acre, with the backyard connected to woods that lead directly to the Blue Ridge Parkway and the Mountains to Sea Trail (see the aerial photos). This is a great opportunity for a cash buyer to invest in taking care of the deferred maintenance, update the space, and finish the basement. If financing for purchase, there may be a need for special financing, due to the deferred maintenance of the home. One small window panel is missing and has been temporarily replaced with a wooden panel. There is one spot where water seems to have created a leak in the primary bathroom ceiling (seems to have come in through a loose roof boot). It has not been determined whether or not the leak is ongoing. It appears to only be in only location. Some or all of the appliances may need replacing. Also Note that the home has the smell of what seems to be the smell of dog urine, especially coming from one or two of the bedrooms. Listing agent unable to find the septic permit. Shared driveway. Shared well.
Listing ID:
254959
Property Type:
Single Family
Year Built:
1995
Bedrooms:
3
Bathrooms:
2 Full, 0 Half
Sqft:
1194
Acres:
0.540
Garage/Carport:
1
Map
Latitude: 36.214869 Longitude: -81.591436
Location & Neighborhood
City: Boone
County: Watauga
Area: 1-Boone, Brushy Fork, New River
Subdivision: None
Environment
Utilities & Features
Heat: Baseboard, Electric, Forced Air
Sewer: Septic Permit Unavailable
Appliances: Dryer, Dishwasher, Electric Range, Microwave, Refrigerator, Washer
Parking: Garage, One Car Garage, Gravel, Shared Driveway
Interior
Fireplace: None
Sqft Living Area Above Ground: 1194
Sqft Total Living Area: 1194
Exterior
Style: Ranch
Construction
Construction: Wood Siding, Wood Frame
Garage: 1
Roof: Asphalt, Shingle
Financial
Property Taxes: $787
Other
Price Per Sqft: $230
Price Per Acre: $509,257
The data relating this real estate listing comes in part from the High Country Multiple Listing Service ®. Real estate listings held by brokerage firms other than the owner of this website are marked with the MLS IDX logo and information about them includes the name of the listing broker. The information appearing herein has not been verified by the High Country Association of REALTORS or by any individual(s) who may be affiliated with said entities, all of whom hereby collectively and severally disclaim any and all responsibility for the accuracy of the information appearing on this website, at any time or from time to time. All such information should be independently verified by the recipient of such data. This data is not warranted for any purpose -- the information is believed accurate but not warranted.
Our agents will walk you through a home on their mobile device. Enter your details to setup an appointment.