Category
Price
Min Price
Max Price
Beds
Baths
SqFt
Acres
You must be signed into an account to save your search.
Already Have One? Sign In Now
253498 Sugar Mountain, NC 28604
3
Beds
2
Baths
955
Sqft
0.000
Acres
$340,000
For Sale
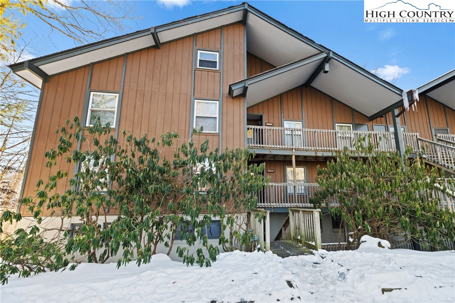
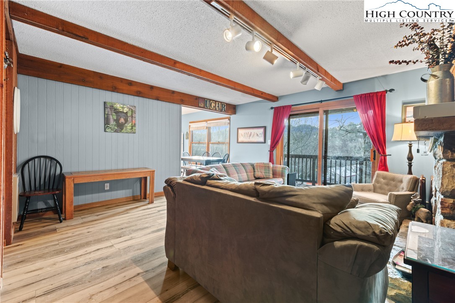
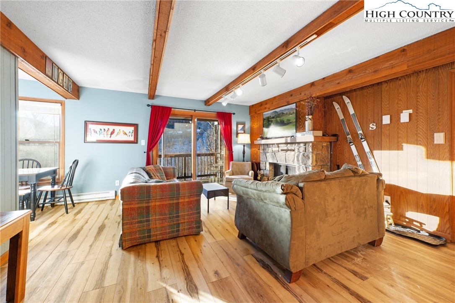


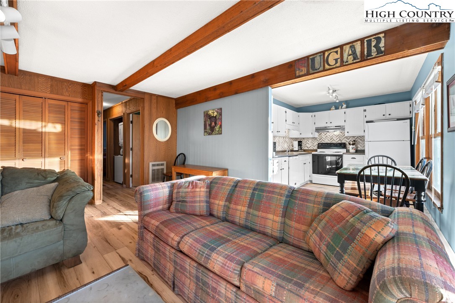
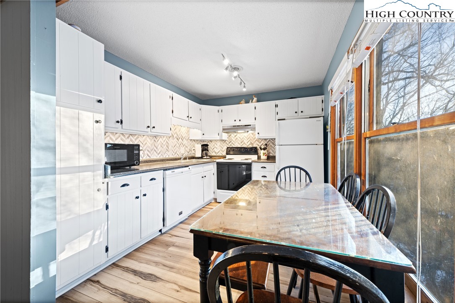
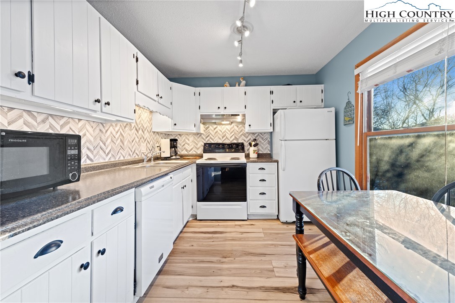
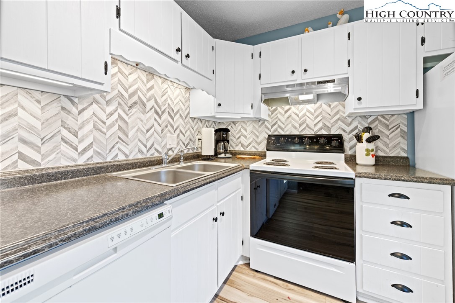

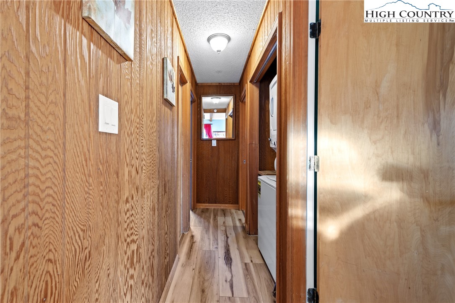
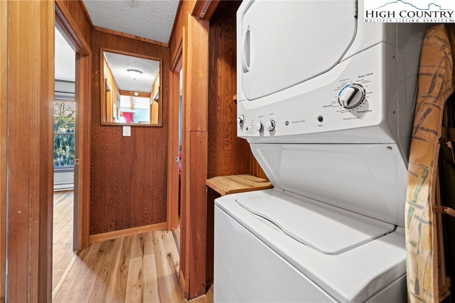
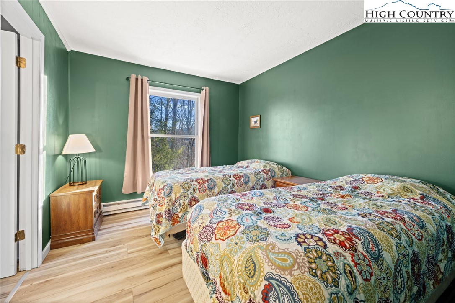
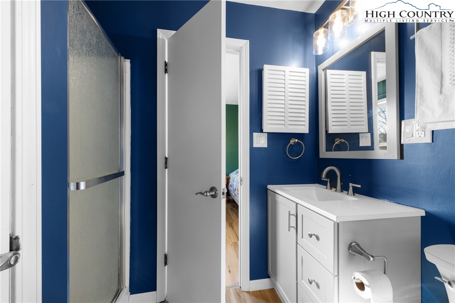
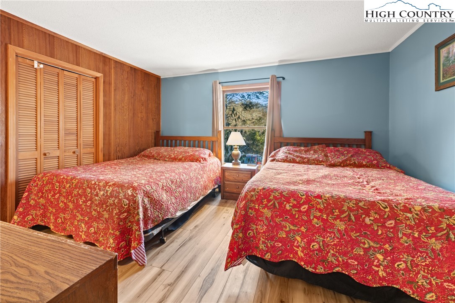
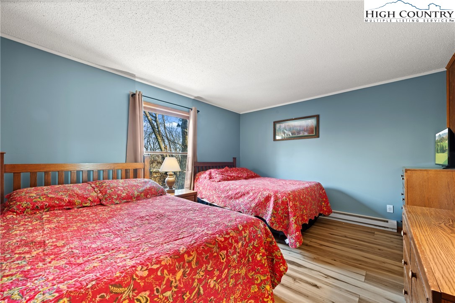
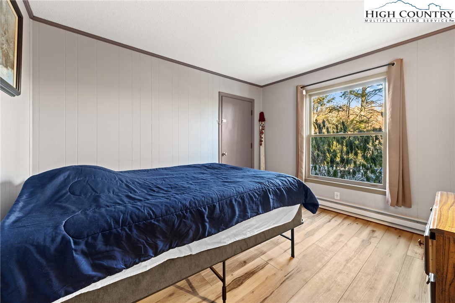
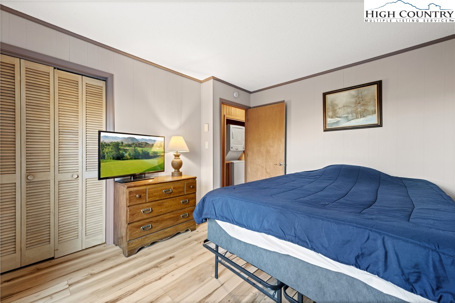
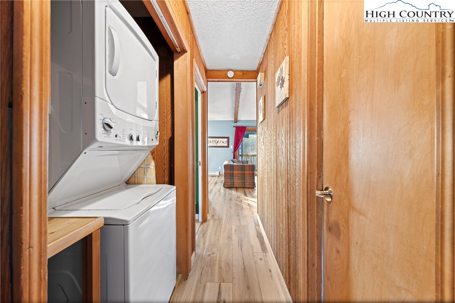
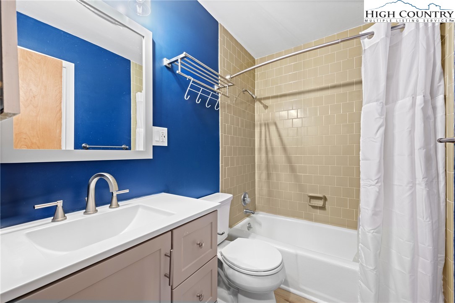
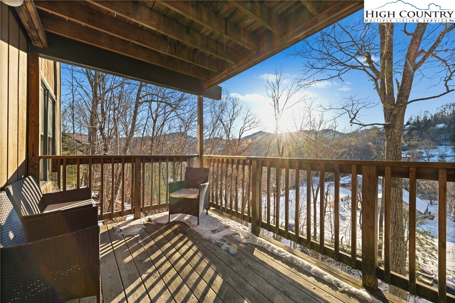
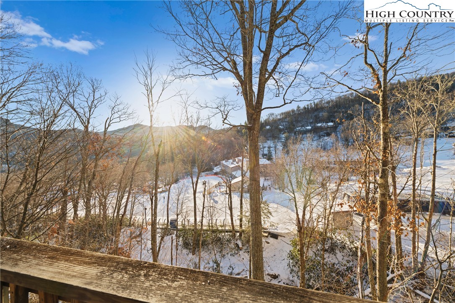
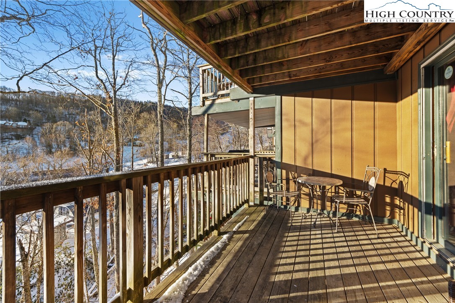
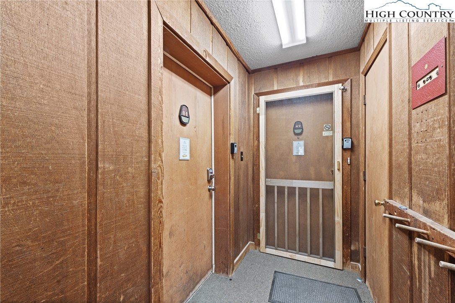
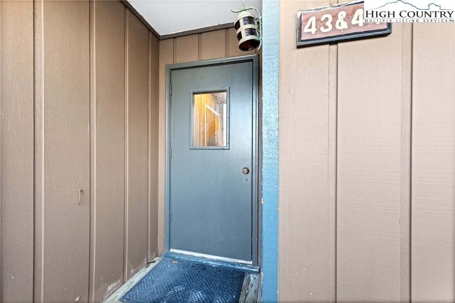
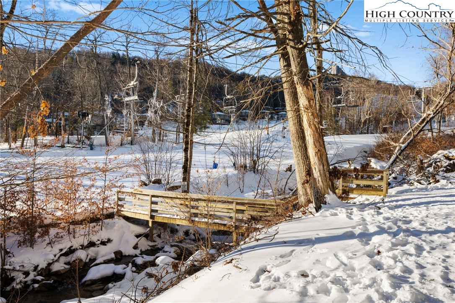
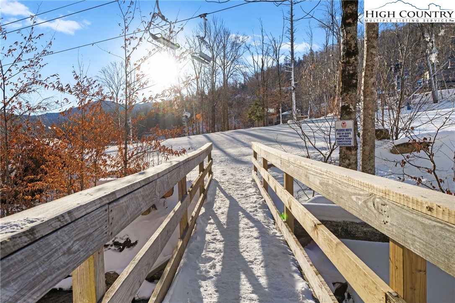
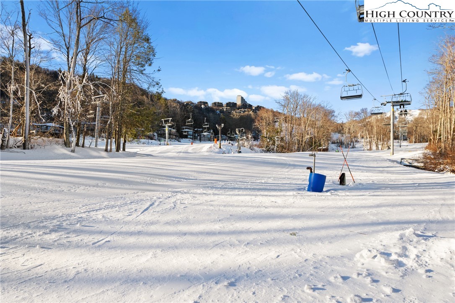
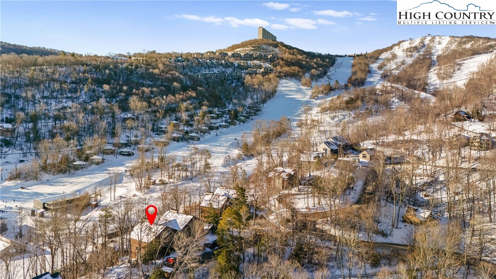
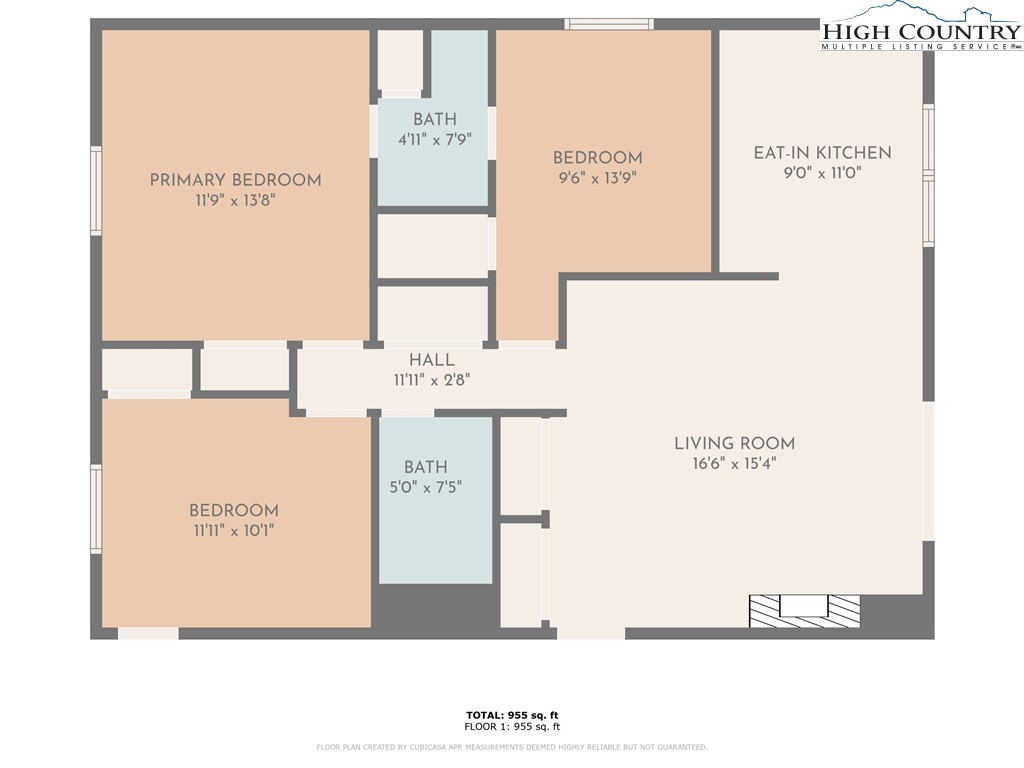
TURNKEY, SLOPESIDE condo overlooking Easy Street ski run and lift. This 3 bedroom/2 bath Bee Branch unit comes fully furnished with numerous updates including a new water heater (late-2024), washer/dryer stacker unit (early-2023), LVP flooring throughout, upgraded bathrooms, new lighting fixtures in most rooms, smart thermostats, and USB outlets. Stash your skis in your own personal equipment closet and cozy up to the stone fireplace after a day on the slopes. During the warmer months, enjoy the views and cool mountain breezes off the back deck. The slopes and base lodge are conveniently accessed via a foot bridge right behind building 3. You can't beat this location, only a short walk from the Sugar Mtn tennis courts, golf course, skating rink, and tubing run! Easy driving access to surrounding towns and amenities: Banner Elk (<10 minutes), Boone (25 min.), Blowing Rock (30 min.). Unit is owner-occupied when not rented; please schedule showings in advance whenever possible. Rentals are managed by Vacasa Sugar Mountain. POA contact is Property Management & Maintenance Services, Inc (Kennie Boling, 828-898-6321). Buyers obtaining a loan may be assessed a $125 condo questionnaire & lender info fee by the POA. Propane for the gas logs is provided by Freeman Propane and managed and billed several times annually by the POA.
Listing ID:
253498
Property Type:
Condominium
Year Built:
1972
Bedrooms:
3
Bathrooms:
2 Full, 0 Half
Sqft:
955
Acres:
0.000
Map
Latitude: 36.131372 Longitude: -81.859960
Location & Neighborhood
City: Sugar Mountain
County: Avery
Area: 8-Banner Elk
Subdivision: Bee Branch
Environment
Utilities & Features
Heat: Baseboard, Electric, Fireplaces
Sewer: Community Coop Sewer
Utilities: Cable Available, High Speed Internet Available
Appliances: Dryer, Dishwasher, Electric Cooktop, Exhaust Fan, Electric Water Heater, Microwave, Refrigerator, Washer
Parking: Asphalt, Driveway, No Garage, Paved, Private, Shared Driveway
Interior
Fireplace: One, Gas, Stone, Vented, Propane
Windows: Double Hung, Double Pane Windows, Wood Frames, Window Treatments
Sqft Living Area Above Ground: 955
Sqft Total Living Area: 955
Exterior
Exterior: Storage, Paved Driveway
Style: Mountain
Construction
Construction: Wood Siding, Wood Frame
Roof: Asphalt, Shingle
Financial
Property Taxes: $1,215
Other
Price Per Sqft: $356
The data relating this real estate listing comes in part from the High Country Multiple Listing Service ®. Real estate listings held by brokerage firms other than the owner of this website are marked with the MLS IDX logo and information about them includes the name of the listing broker. The information appearing herein has not been verified by the High Country Association of REALTORS or by any individual(s) who may be affiliated with said entities, all of whom hereby collectively and severally disclaim any and all responsibility for the accuracy of the information appearing on this website, at any time or from time to time. All such information should be independently verified by the recipient of such data. This data is not warranted for any purpose -- the information is believed accurate but not warranted.
Our agents will walk you through a home on their mobile device. Enter your details to setup an appointment.