Category
Price
Min Price
Max Price
Beds
Baths
SqFt
Acres
You must be signed into an account to save your search.
Already Have One? Sign In Now
254611 Days on Market: 6
3
Beds
2
Baths
1568
Sqft
1.880
Acres
$199,900
For Sale
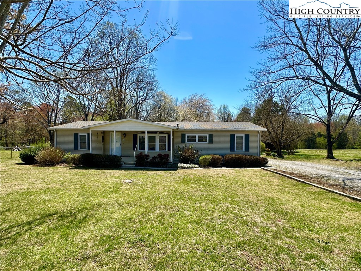
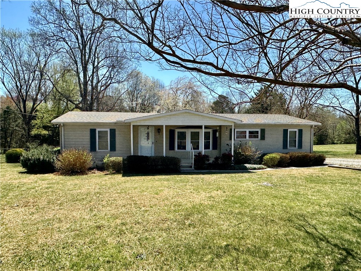
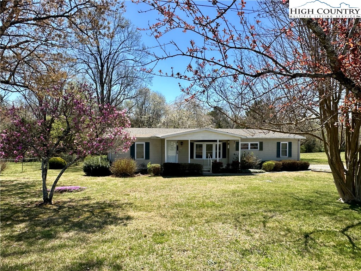
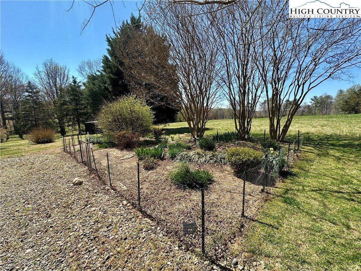
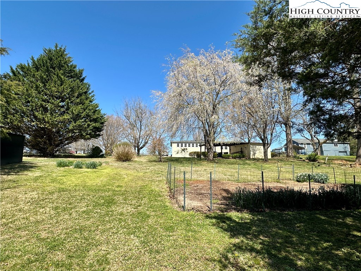
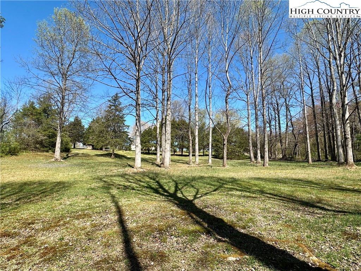
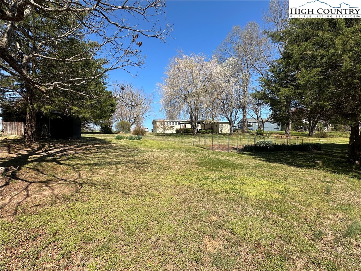
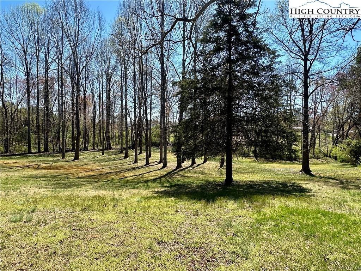
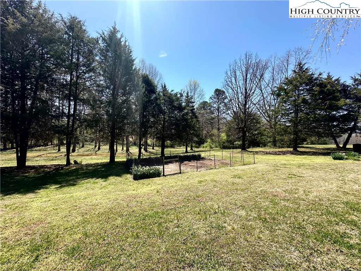
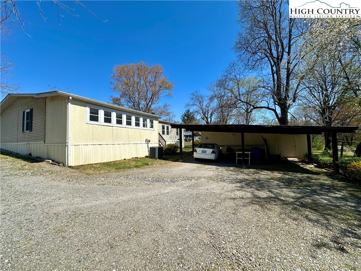
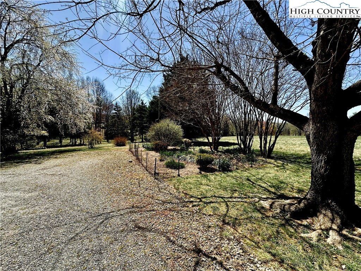
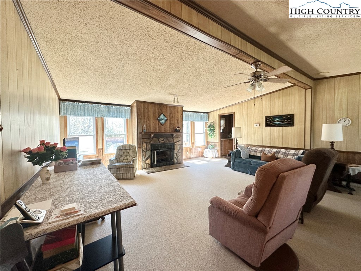
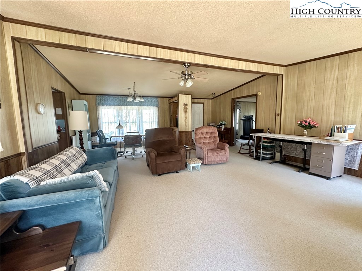
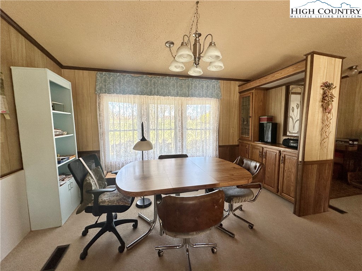
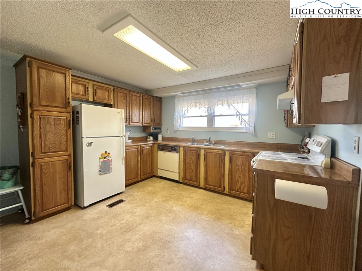
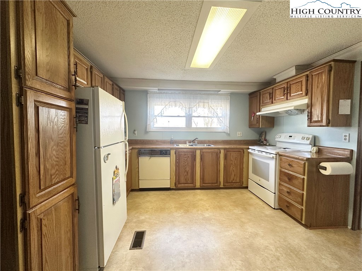
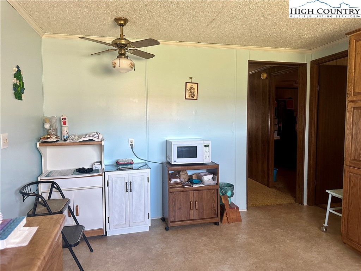
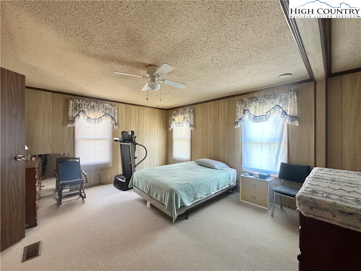
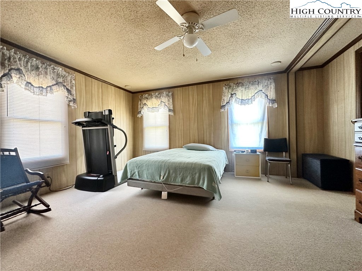
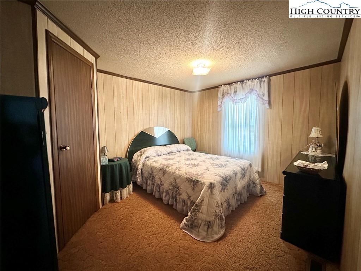
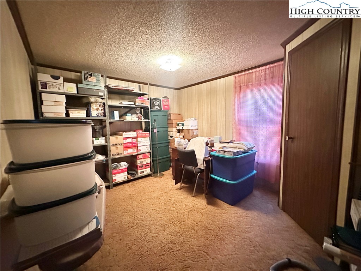
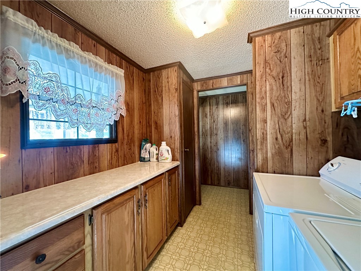
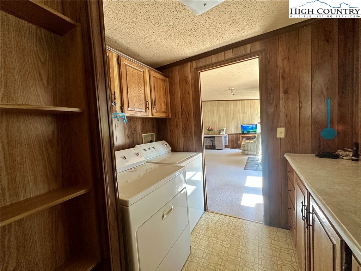
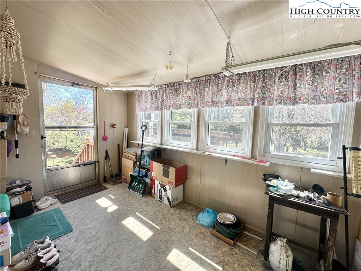
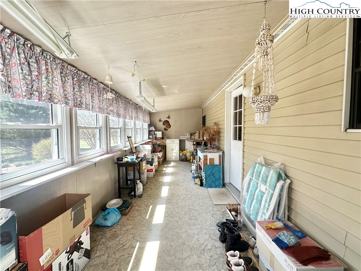
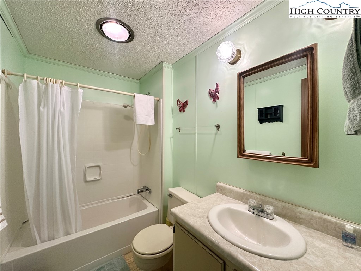
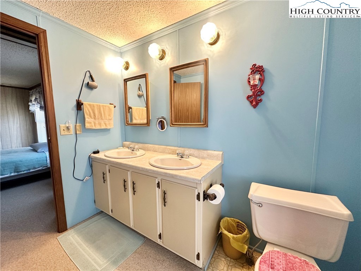
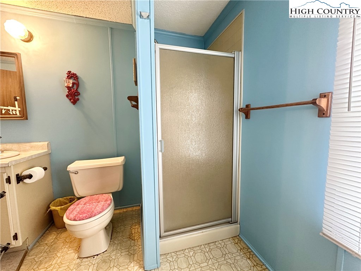
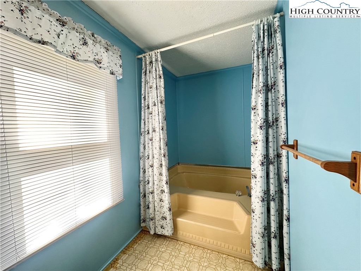
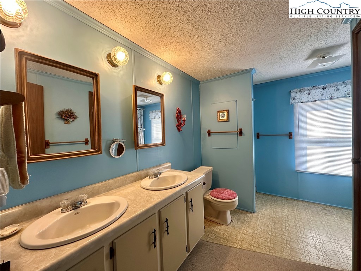
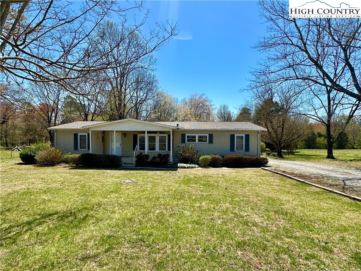
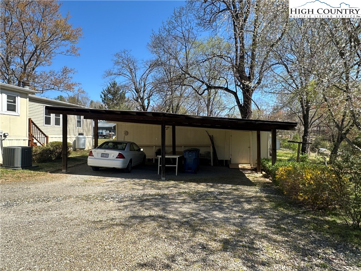
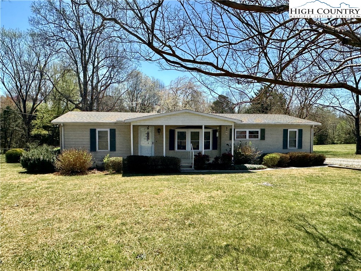
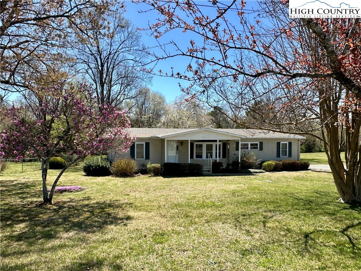
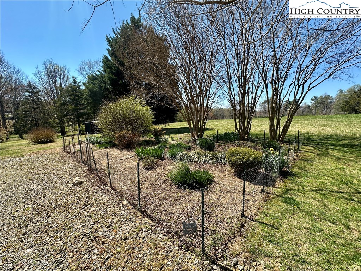
Situated on 1.88 manicured acres featuring flowering plants and shrubs, defined garden areas, a grove of trees, and a pastoral view, this 3 bedroom, 2 bath home has been well cared for. It has a Trane heat pump & a 2020 architectural shingled roof. The covered front porch provides a great place to relax and enjoy the outdoors. Inside you find an open floor plan. The focal point of the great room is a gas log fireplace. The kitchen has room for a breakfast table. All appliances remain. The spacious primary bedroom has a walk-in closet & ensuite bath w/ a double sink vanity & separate tub and shower. On the opposite side of the home, there are 2 add'l bedrooms, a full bath, & laundry room. The enclosed back porch offers lots of room for storage. It has many windows bringing in light for plants if you have a green thumb. There's a detached DBL carport & an outbuilding/workshop with electricity. A 2nd smaller shed provides add'l storage. Located in Cajah's Mountain with no city taxes!
Listing ID:
254611
Property Type:
Single Family
Year Built:
1980
Bedrooms:
3
Bathrooms:
2 Full, 0 Half
Sqft:
1568
Acres:
1.880
Map
Latitude: 35.838142 Longitude: -81.540356
Location & Neighborhood
City: Lenoir
County: Caldwell
Area: 26-Outside of Area
Subdivision: None
Environment
Utilities & Features
Heat: Electric, Heat Pump
Sewer: Septic Tank
Utilities: Septic Available
Appliances: Dishwasher, Electric Range, Refrigerator
Parking: Carport, Detached, Garage
Interior
Fireplace: Gas
Sqft Living Area Above Ground: 1568
Sqft Total Living Area: 1568
Exterior
Exterior: Out Buildings, Storage
Style: Manufactured Home
Construction
Construction: Aluminum Siding, Manufactured, Vinyl Siding, Wood Siding
Roof: Architectural, Shingle
Financial
Property Taxes: $196
Other
Price Per Sqft: $127
Price Per Acre: $106,330
The data relating this real estate listing comes in part from the High Country Multiple Listing Service ®. Real estate listings held by brokerage firms other than the owner of this website are marked with the MLS IDX logo and information about them includes the name of the listing broker. The information appearing herein has not been verified by the High Country Association of REALTORS or by any individual(s) who may be affiliated with said entities, all of whom hereby collectively and severally disclaim any and all responsibility for the accuracy of the information appearing on this website, at any time or from time to time. All such information should be independently verified by the recipient of such data. This data is not warranted for any purpose -- the information is believed accurate but not warranted.
Our agents will walk you through a home on their mobile device. Enter your details to setup an appointment.