Category
Price
Min Price
Max Price
Beds
Baths
SqFt
Acres
You must be signed into an account to save your search.
Already Have One? Sign In Now
This Listing Sold On July 15, 2019
209596 Sold On July 15, 2019
3
Beds
2.5
Baths
2423
Sqft
0.440
Acres
$492,500
Sold
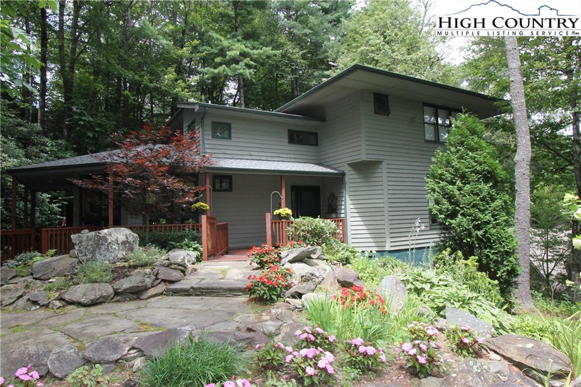
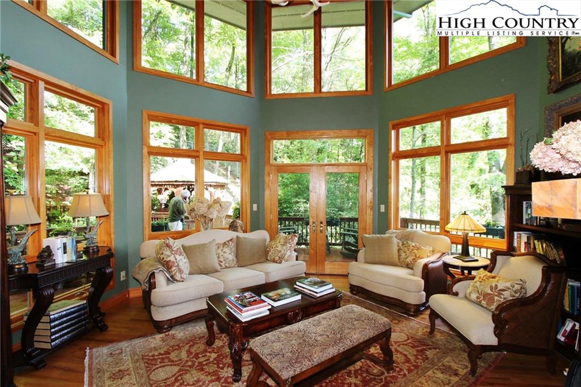
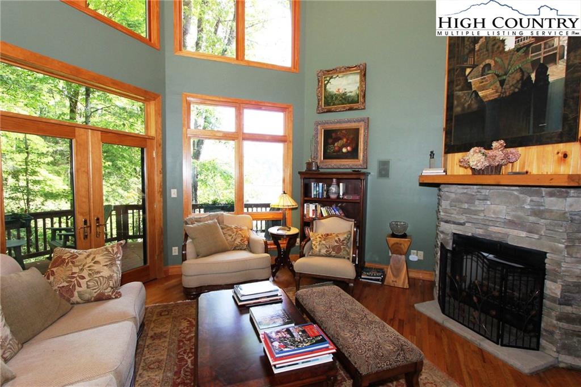
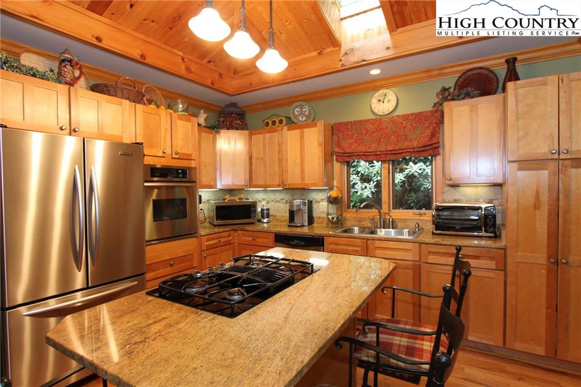
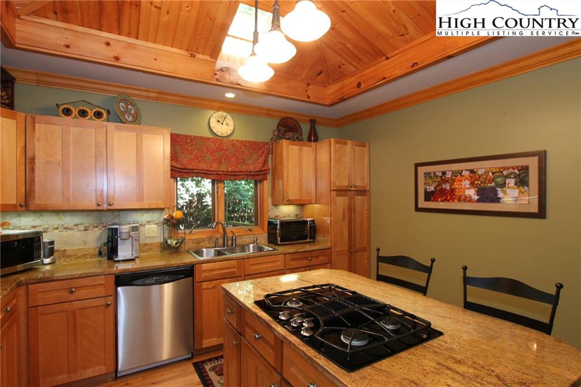
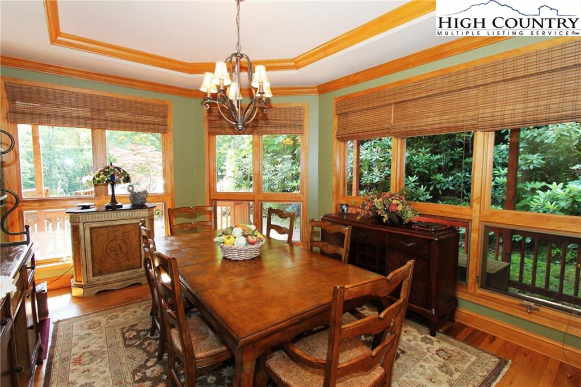
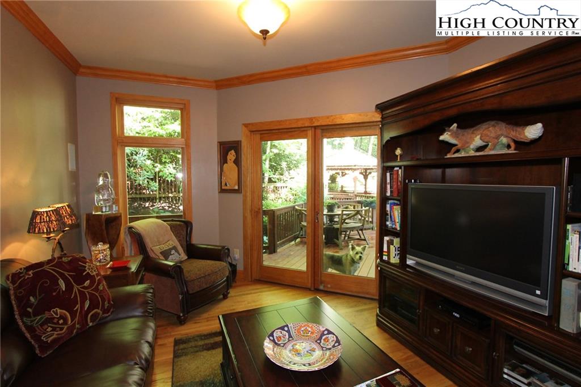
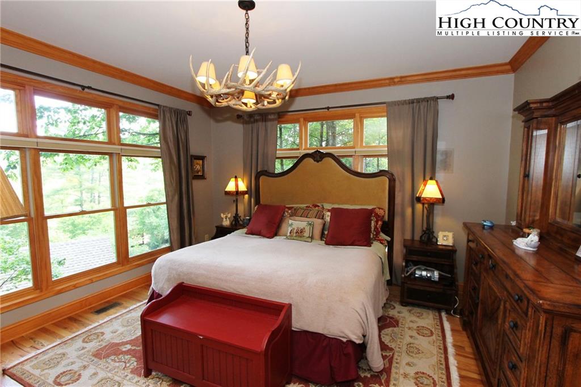
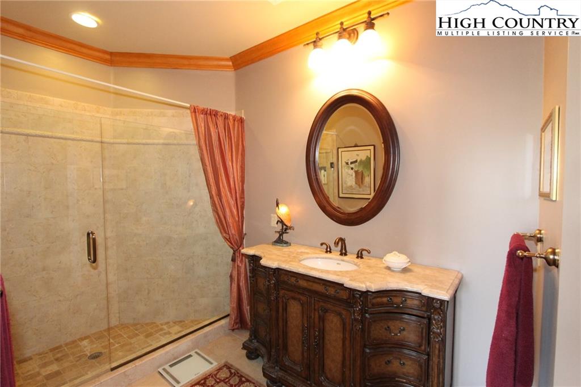
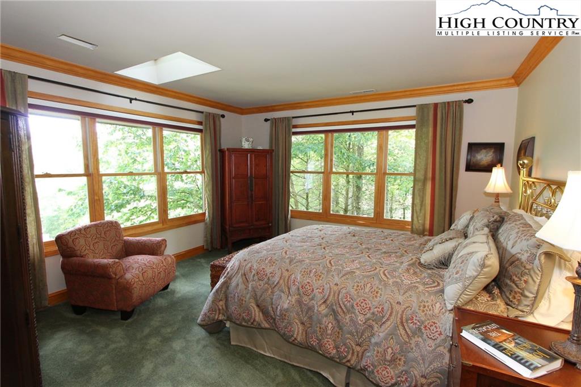
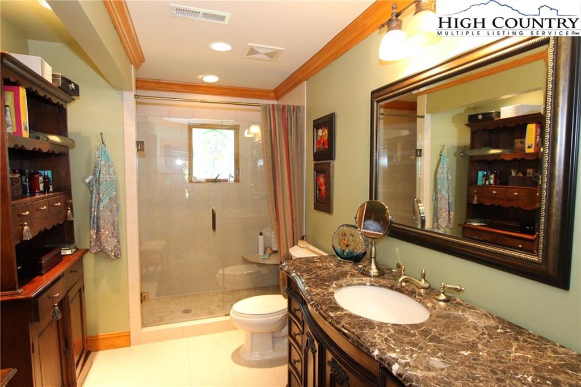
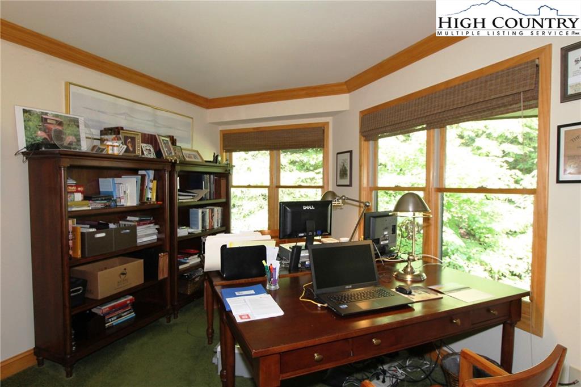
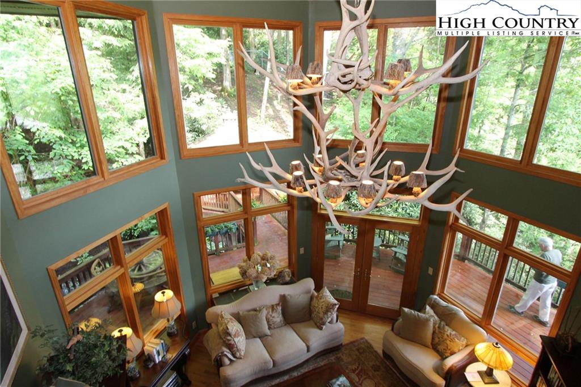
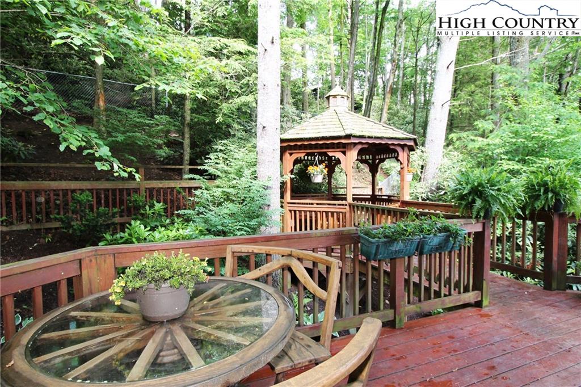
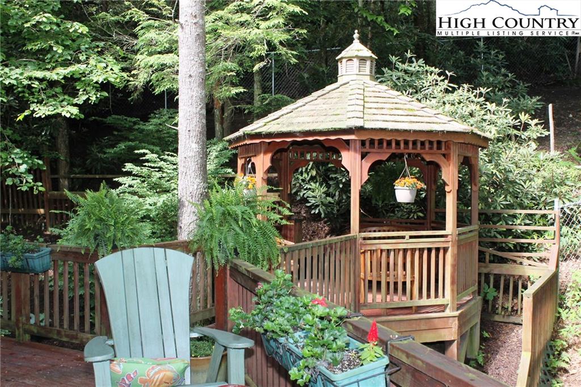
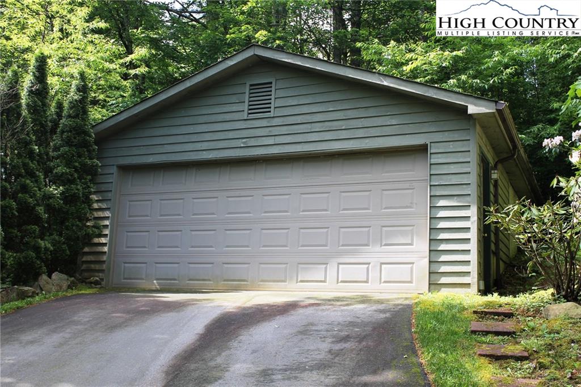
PERFECT LOCATION! PERFECT SIZE! Move-in ready home in gated community of New River Lake Estates — right in the town of Blowing Rock. Unusually lovely landscaping and great privacy. Exquisite pine beadboard ceilings in great room and kitchen. Coffered ceiling in dining room. Dramatic height of 18 feet in great room. Lots of architectural interest throughout the home. Stone fireplace and genuine elk horn chandelier in great room that overlooks nature and an inviting lighted gazebo. Granite tops and stainless appliances in kitchen and marble tops in the baths. Surround sound and central vac. Third bedroom currently being used as an office. Seller is willing to replace door if requested. Central vac and home wired for surround sound. Fenced dog run behind the house. Golf cart access to BR Country Club from New River Lake Estates. Furnishings available, but not included in price. New roof in 2015. New washer, dryer and dishwasher in 2018.
Listing ID:
209596
Property Type:
Single Family
Year Built:
1998
Bedrooms:
3
Bathrooms:
2 Full, 1 Half
Sqft:
2423
Acres:
0.440
Garage/Carport:
2 Car, Detached
Map
Latitude: 36.125304 Longitude: -81.669081
Location & Neighborhood
City: Blowing Rock
County: Watauga
Area: 4-BlueRdg, BlowRck YadVall-Pattsn-Globe-CALDWLL)
Subdivision: New River Lake Estates
Zoning: Residential, Subdivision
Environment
Elevation Range: 3501-4000 ft
Utilities & Features
Heat: Forced Air-Propane, Heat Pump-Electric
Auxiliary Heat Source: Fireplace-Propane
Hot Water: Electric
Internet: Yes
Sewer: City
Amenities: Cable Available, Gazebo, High Speed Internet, Long Term Rental Permitted, Partial Fence, Partially Wooded, Rear Only Fence
Appliances: Cooktop-Gas, Dishwasher, Dryer, Dryer Hookup, Garbage Disposal, Microwave, Refrigerator, Washer, Washer Hookup
Interior
Fireplace: Gas Vented, Stone
Windows: Double Pane
Sqft Living Area Above Ground: 2423
Sqft Total Living Area: 2423
Exterior
Exterior: Cedar, Wood
Style: Cottage, Mountain
Porch / Deck: Covered, Multiple, Open
Driveway: Private Paved
Construction
Construction: Wood Frame
Basement: Crawl Space
Garage: 2 Car, Detached
Roof: Asphalt Shingle
Financial
Property Taxes: $4,350
Financing: Cash/New
Other
Price Per Sqft: $217
Price Per Acre: $1,193,182
The data relating this real estate listing comes in part from the High Country Multiple Listing Service ®. Real estate listings held by brokerage firms other than the owner of this website are marked with the MLS IDX logo and information about them includes the name of the listing broker. The information appearing herein has not been verified by the High Country Association of REALTORS or by any individual(s) who may be affiliated with said entities, all of whom hereby collectively and severally disclaim any and all responsibility for the accuracy of the information appearing on this website, at any time or from time to time. All such information should be independently verified by the recipient of such data. This data is not warranted for any purpose -- the information is believed accurate but not warranted.
Our agents will walk you through a home on their mobile device. Enter your details to setup an appointment.