Category
Price
Min Price
Max Price
Beds
Baths
SqFt
Acres
You must be signed into an account to save your search.
Already Have One? Sign In Now
This Listing Sold On December 19, 2024
252529 Sold On December 19, 2024
4
Beds
3
Baths
1750
Sqft
0.290
Acres
$349,900
Sold
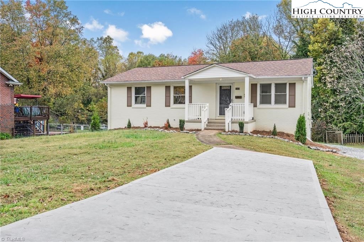
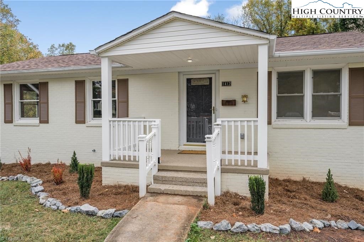
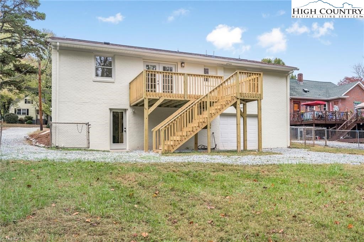
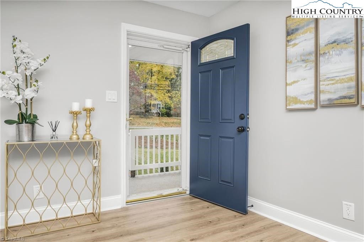
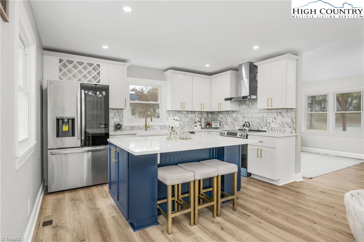

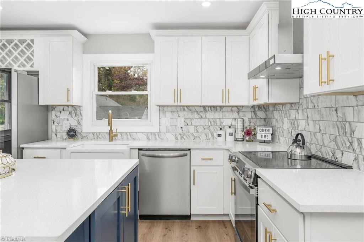
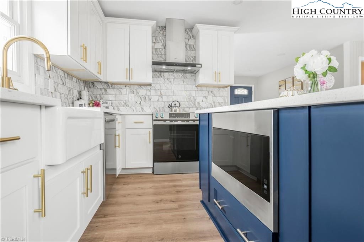
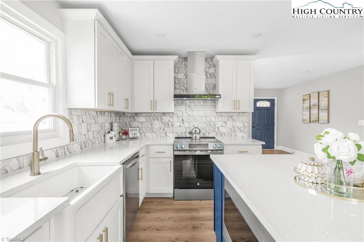
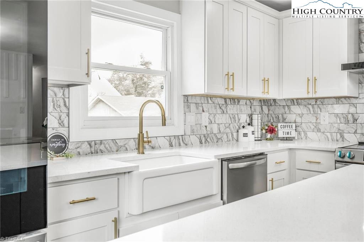
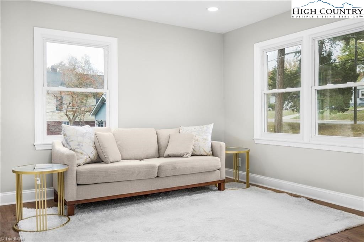
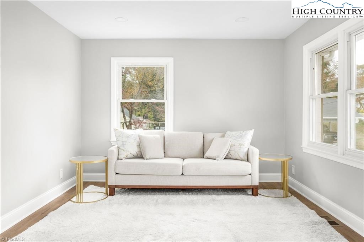
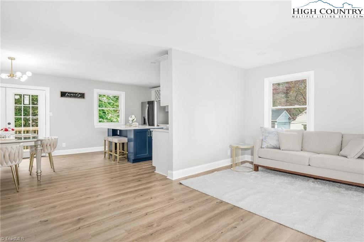
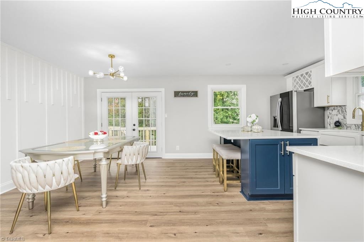
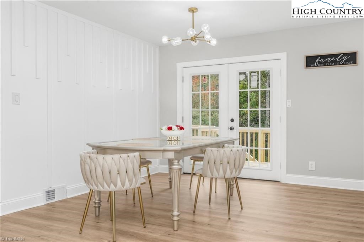
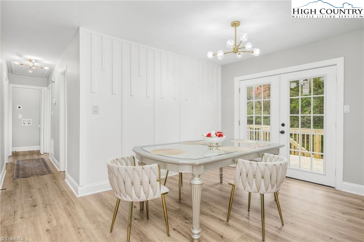
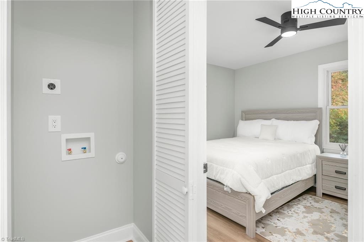
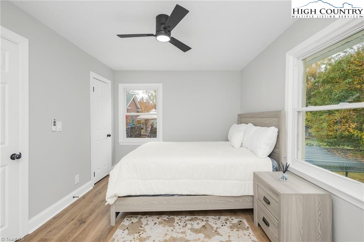
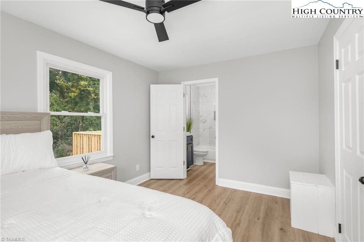
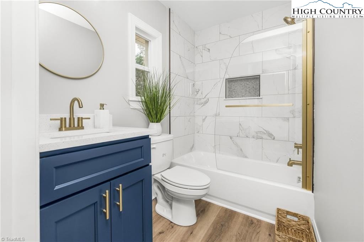
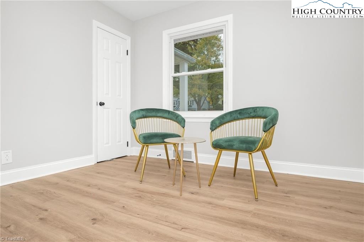
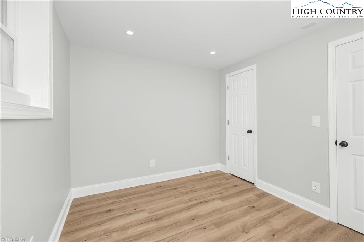
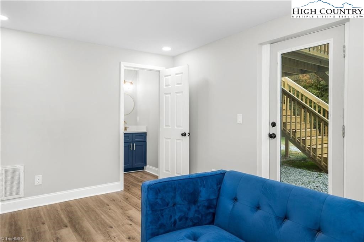
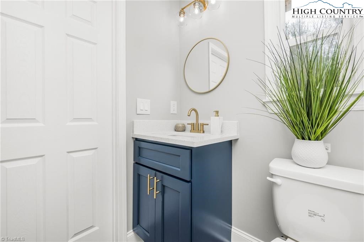
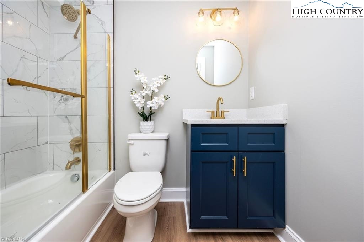
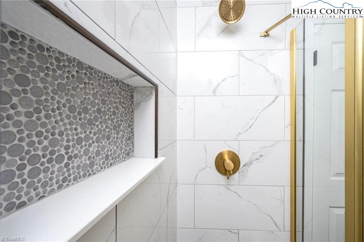

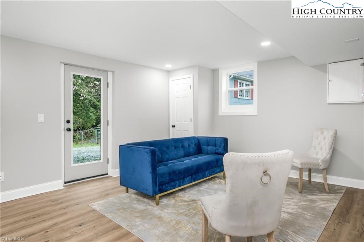
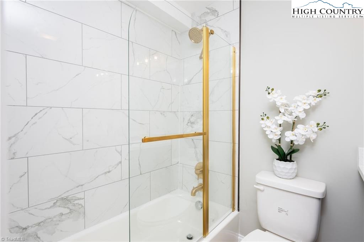
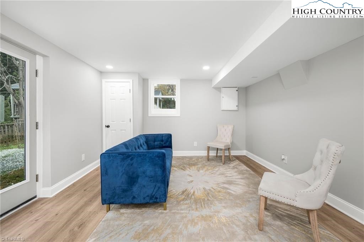
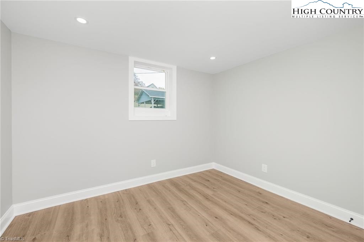
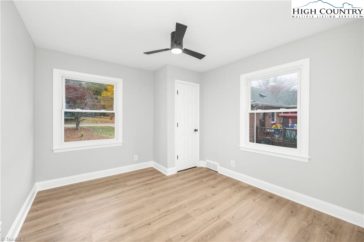
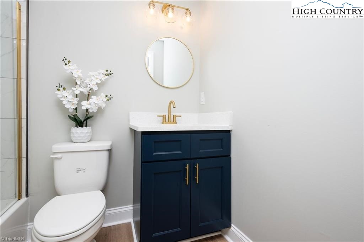
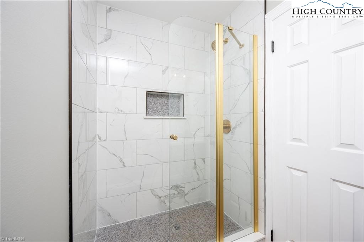
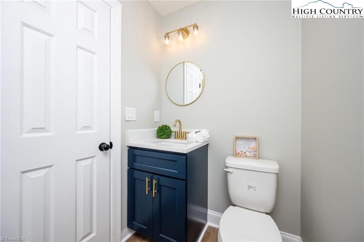
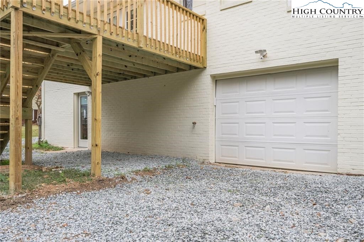
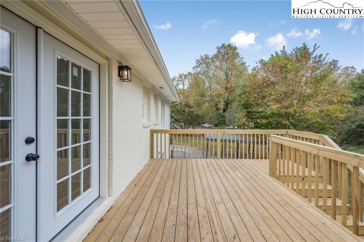
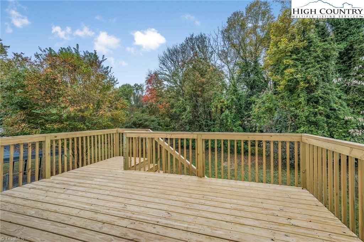

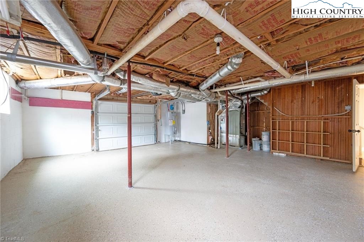
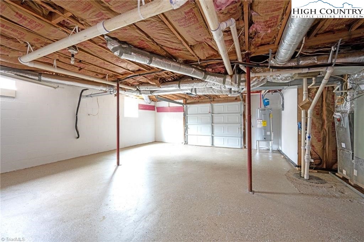
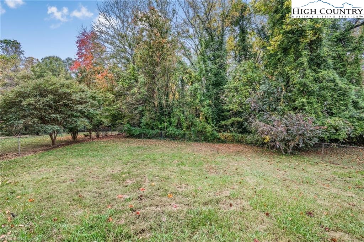
Super charming in Ardmore! This 4BR/3BA brick ranch-style home boasts an array of features that you'll love. Recently completely remodeled with all new roof and some new windows. The stunning new kitchen includes new shaker cabinets, a detailed tile backsplash, and a quartz countertop. Enjoy plenty of workspace and storage in the unfinished part of the basement also the one car Garage! New stainless steel appliances are included. The very cozy great room features great open concept for entertaining. The beautiful primary suite includes a walk-in shower and is very spacious. NEW Vinyl Plank flooring Throughout the home, you'll find beautifully crafted tile work on all bathrooms and kitchen. all new plumbing and electrical systems. 2019 HVAC. new paint interior and exterior. Conveniently located with a new driveway, plus fresh landscaping. This is one-level living at its finest! Don't pass this one by!
Listing ID:
252529
Property Type:
Single Family
Year Built:
1962
Bedrooms:
4
Bathrooms:
3 Full, 0 Half
Sqft:
1750
Acres:
0.290
Map
Latitude: 36.072436 Longitude: -80.273961
Location & Neighborhood
City: Winston-Salem
County: Forsyth
Area: 26-Outside of Area
Subdivision: None
Environment
Utilities & Features
Heat: Electric, Heat Pump
Sewer: Public Sewer
Appliances: Other, See Remarks
Parking: Other, See Remarks
Interior
Fireplace: Other, See Remarks
Sqft Living Area Above Ground: 1750
Sqft Total Living Area: 1750
Exterior
Exterior: Other, See Remarks
Style: Contemporary
Construction
Construction: Brick, Wood Frame
Roof: Architectural, Shingle
Financial
Property Taxes: $2,427
Other
Price Per Sqft: $200
Price Per Acre: $1,206,552
The data relating this real estate listing comes in part from the High Country Multiple Listing Service ®. Real estate listings held by brokerage firms other than the owner of this website are marked with the MLS IDX logo and information about them includes the name of the listing broker. The information appearing herein has not been verified by the High Country Association of REALTORS or by any individual(s) who may be affiliated with said entities, all of whom hereby collectively and severally disclaim any and all responsibility for the accuracy of the information appearing on this website, at any time or from time to time. All such information should be independently verified by the recipient of such data. This data is not warranted for any purpose -- the information is believed accurate but not warranted.
Our agents will walk you through a home on their mobile device. Enter your details to setup an appointment.