Category
Price
Min Price
Max Price
Beds
Baths
SqFt
Acres
You must be signed into an account to save your search.
Already Have One? Sign In Now
254384 Days on Market: 12
4
Beds
3.5
Baths
2872
Sqft
1.333
Acres
$969,900
For Sale
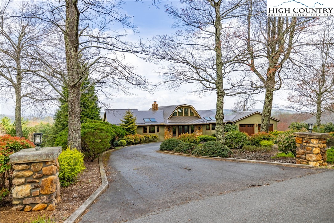
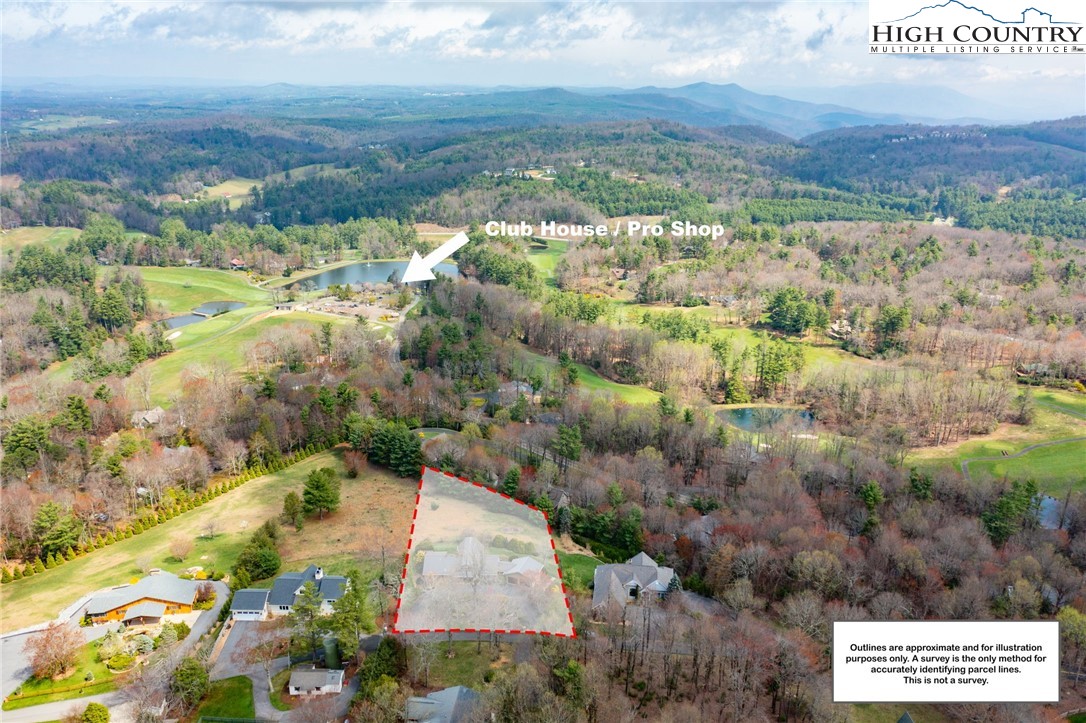
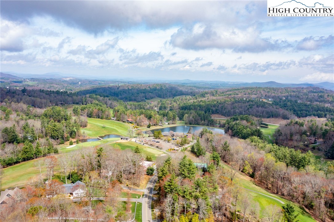
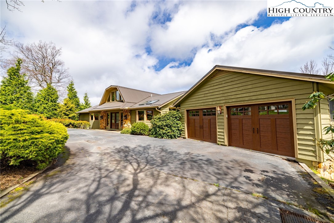
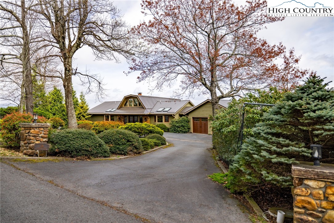
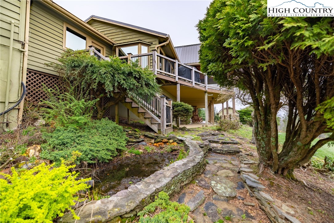
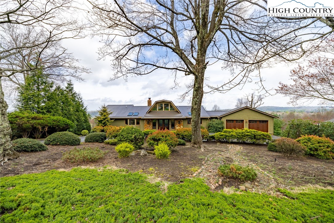
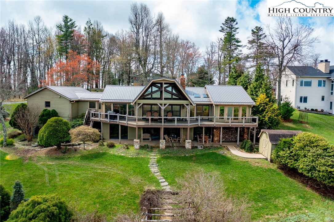

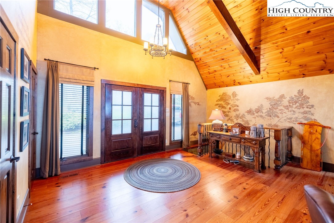
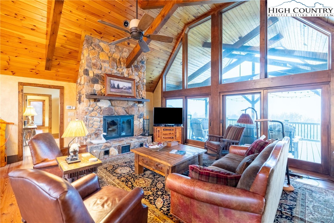

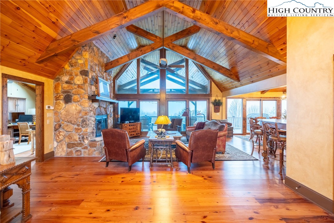
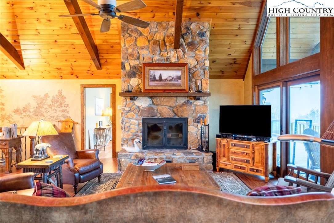
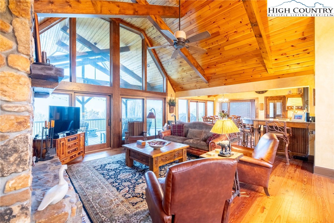
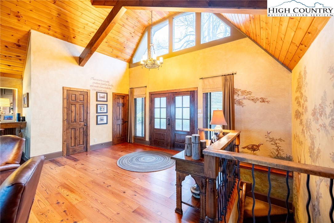
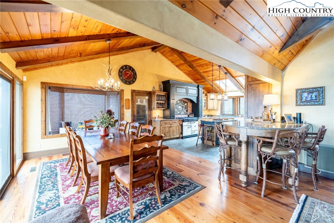
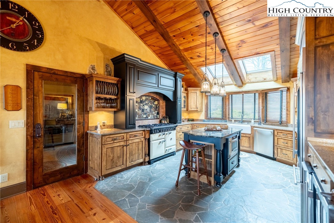
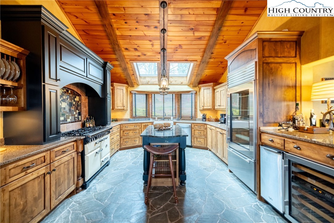
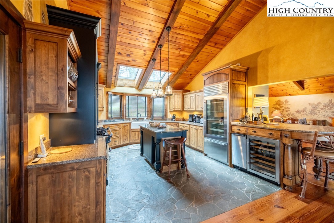
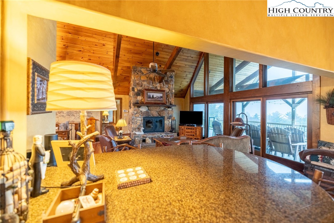
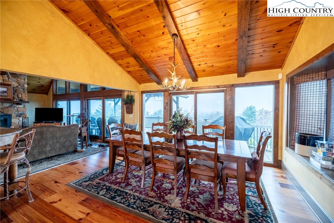
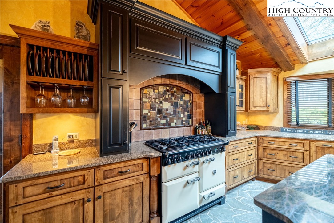
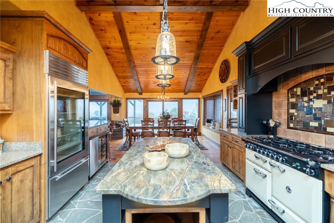
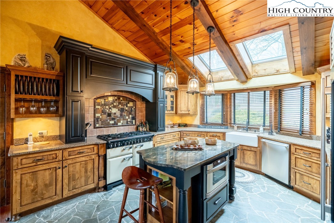
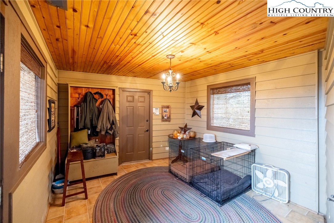
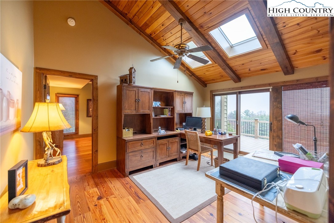
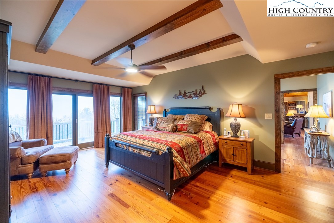
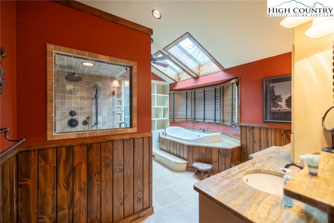
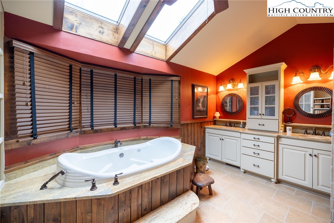
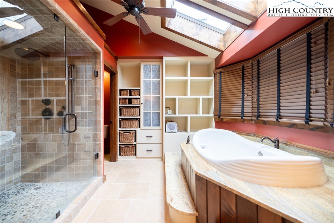
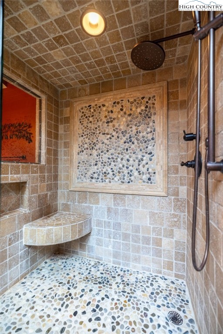
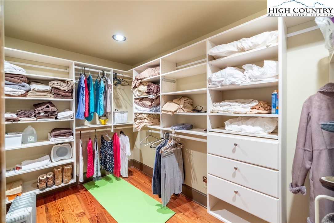
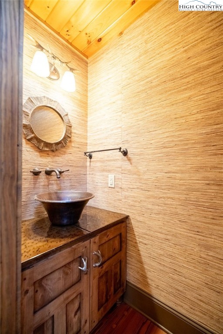
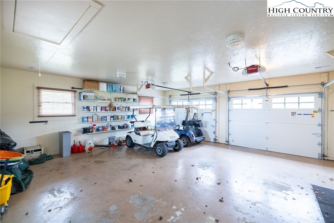

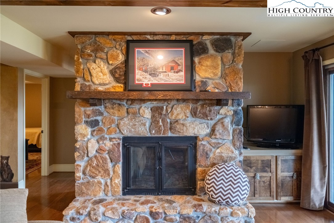
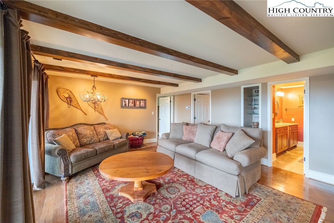
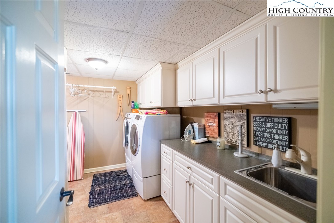
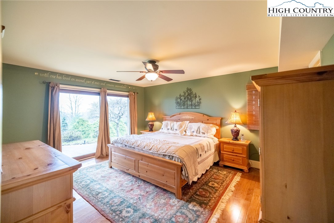
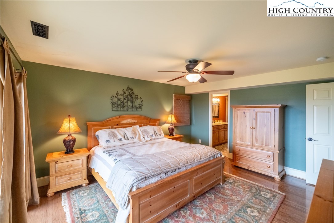
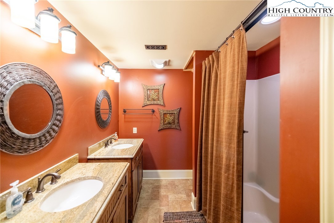
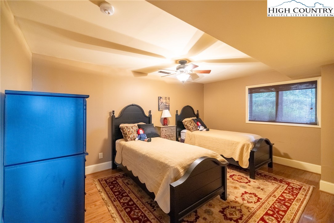
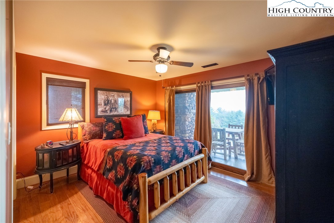
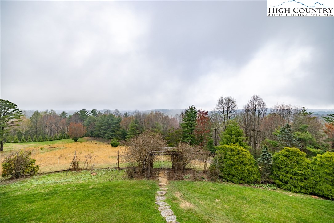
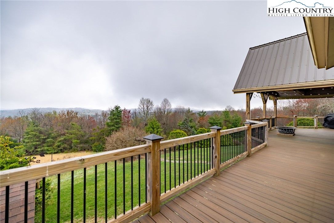
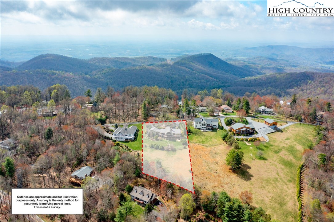
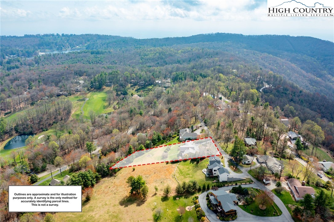
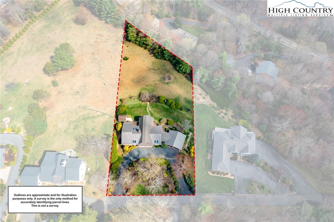
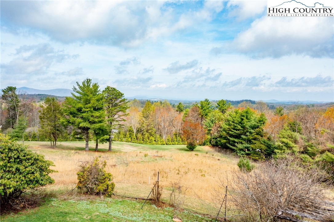
A magnificent home on 1 acre with a VIEW! This High Meadows beauty wows from the time you drive up! Beautiful stone work and attention to detail with stone work, stained wood and a heated/cooled 2 car garage! As you enter the gracious foyer you can see a mountain view out of the wall of windows. A large living area with stately stone fireplace beckons you to sit and enjoy the beauty inside and out. Huge beams in the ceiling evoke a homey mountain feeling. Just off the living area is a dining area that shares the view. The kitchen is full of WOW factor with a cozy Aga gas stove, high end appliances and thoughtful touches throughout. I seriously want to cook a meal in this kitchen!! As you head to the primary suite, there is a wonderfully functional office. The primary BR is large and shares the view. The ensuite BA is gorgeous! Custom cabinetry, stonework in the shower and loads of storage space both here and in the main closet! There is also a mud room that is super for extra storage or sleeping area for pets. And! It leads to the 2 car garage that is heated and cooled. The lower level matches the feel of upstairs with another beautiful stone fireplace, a gathering area, 3 BRs, 2 BAs and loads of natural light! If you are into entertaining, the deck area is 2nd to none w/loads of space to enjoy as you take in the mtn view! This home has it all! Located about halfway between Elkin and Sparta, shopping is convenient. Nearby are Stone Mtn St Park, the New River, the Mtn to Sea Trail and so much more! Come see what the Blue Ridge Mountain lifestyle has to offer!
Listing ID:
254384
Property Type:
Single Family
Year Built:
1988
Bedrooms:
4
Bathrooms:
3 Full, 1 Half
Sqft:
2872
Acres:
1.333
Garage/Carport:
2
Map
Latitude: 36.400238 Longitude: -80.997786
Location & Neighborhood
City: Roaring Gap
County: Alleghany
Area: 31-Cherry Lane
Subdivision: High Meadows
Environment
Utilities & Features
Heat: Electric, Heat Pump
Sewer: Septic Permit Unavailable
Utilities: Cable Available, High Speed Internet Available
Appliances: Dryer, Dishwasher, Gas Range, Refrigerator, Washer
Parking: Driveway, Garage, Two Car Garage, Other, Paved, Private, See Remarks
Interior
Fireplace: Two, Stone, Wood Burning
Sqft Living Area Above Ground: 1436
Sqft Total Living Area: 2872
Exterior
Exterior: Storage, Paved Driveway
Style: Chalet Alpine, Craftsman
Construction
Construction: Hardboard, Stone, Wood Frame
Garage: 2
Roof: Architectural, Shingle
Financial
Property Taxes: $3,063
Other
Price Per Sqft: $338
Price Per Acre: $727,607
The data relating this real estate listing comes in part from the High Country Multiple Listing Service ®. Real estate listings held by brokerage firms other than the owner of this website are marked with the MLS IDX logo and information about them includes the name of the listing broker. The information appearing herein has not been verified by the High Country Association of REALTORS or by any individual(s) who may be affiliated with said entities, all of whom hereby collectively and severally disclaim any and all responsibility for the accuracy of the information appearing on this website, at any time or from time to time. All such information should be independently verified by the recipient of such data. This data is not warranted for any purpose -- the information is believed accurate but not warranted.
Our agents will walk you through a home on their mobile device. Enter your details to setup an appointment.