Category
Price
Min Price
Max Price
Beds
Baths
SqFt
Acres
You must be signed into an account to save your search.
Already Have One? Sign In Now
253666 Days on Market: 40
2
Beds
2.5
Baths
1324
Sqft
0.000
Acres
$699,999
For Sale
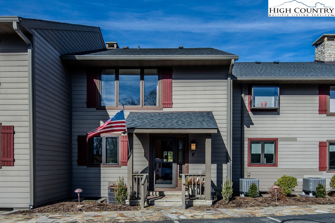
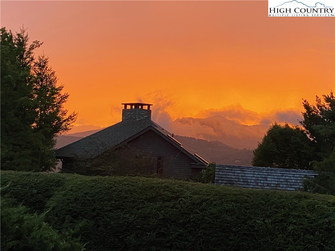
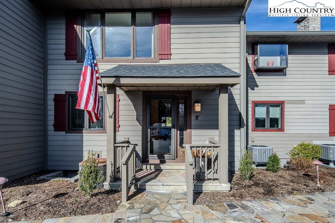
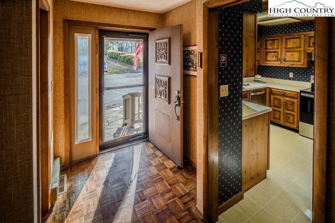
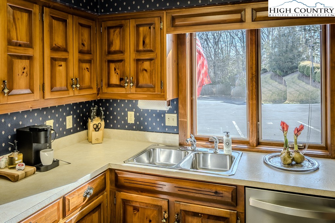
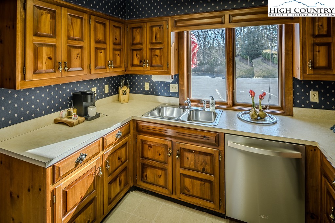
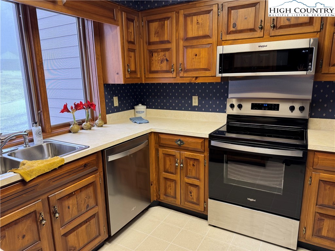
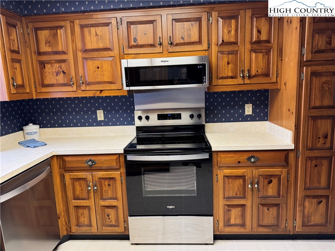
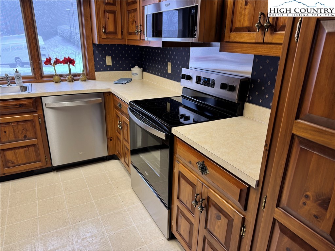
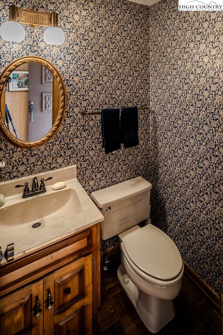
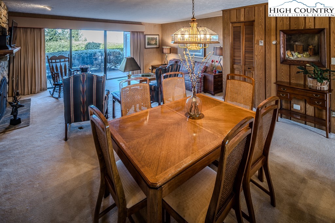
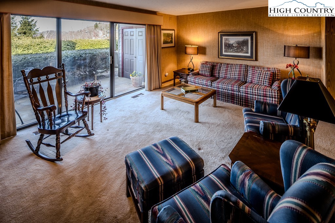
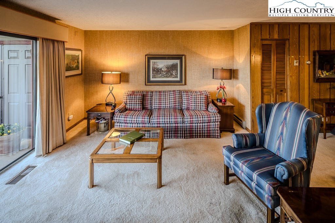
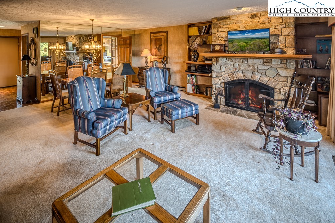
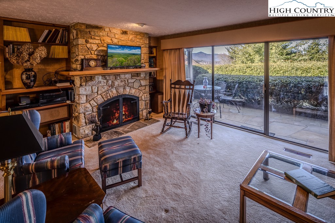
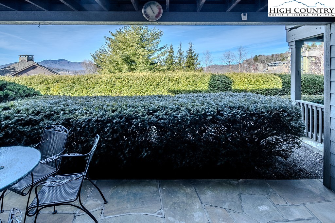
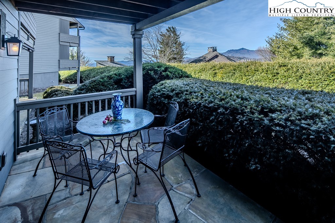
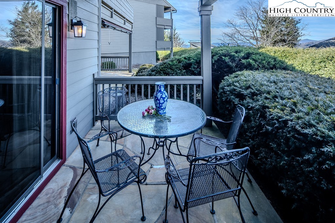
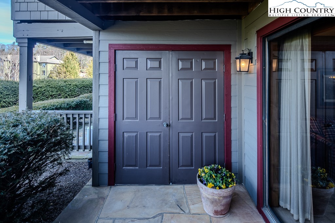
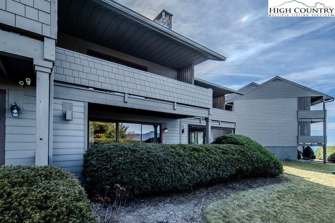
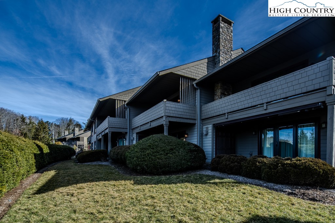
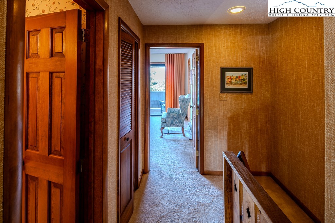

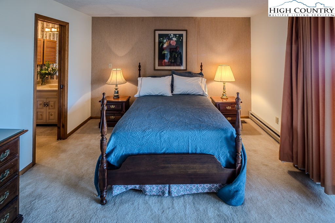
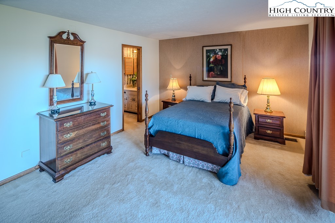
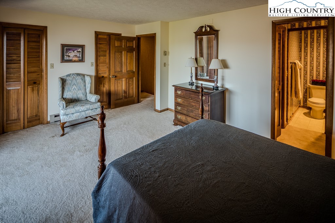
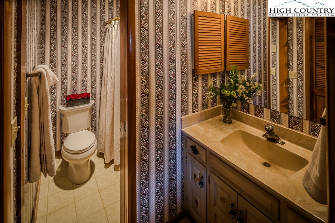
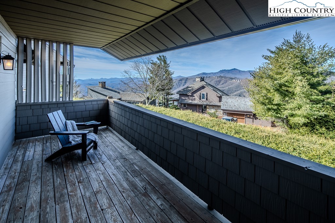
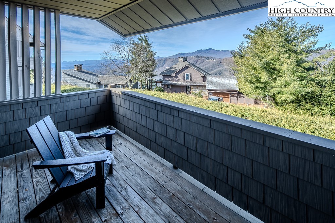
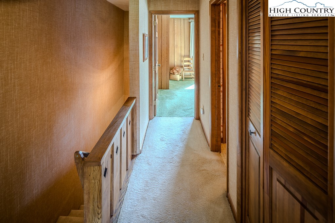
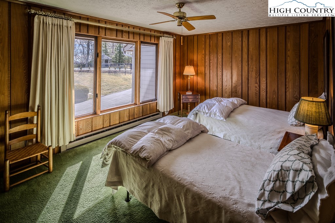
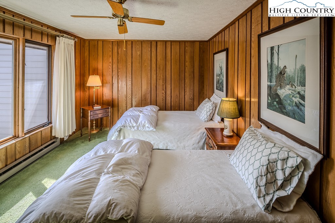
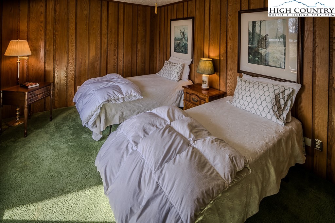

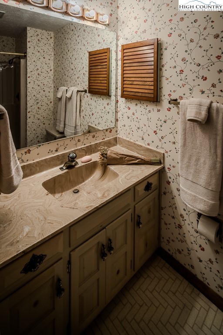
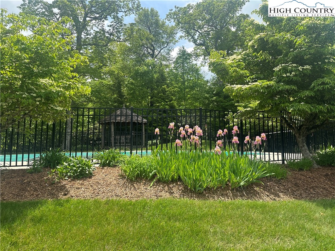
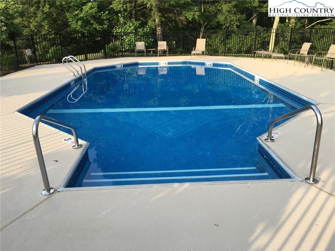
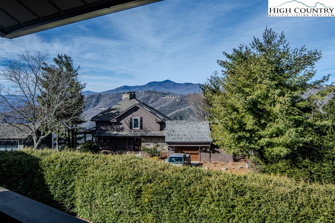

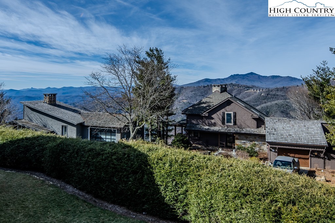
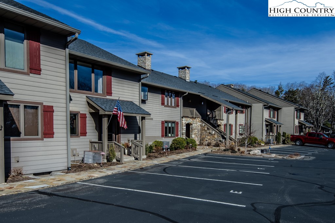
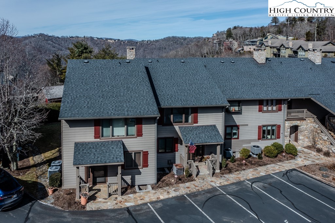
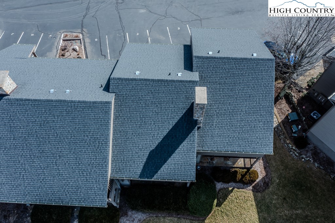
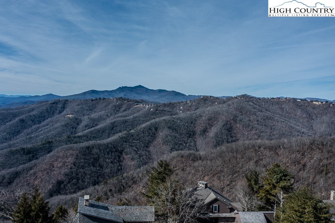
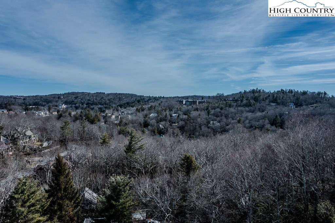
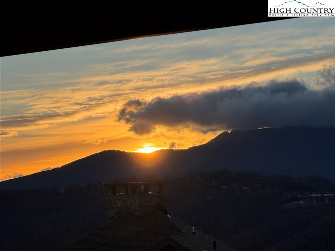
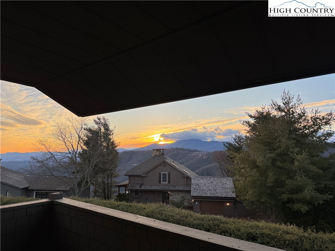

This generational property is on the market for the first time in 35 years! Meticulously cared for, this condo has clear chestnut (extinct) paneling and Grandfather Mountain stone saved from the historic Mayview Manor Hotel. It has arguably the best west facing Grandfather Mountain views of all of the other units. Take two steps in from the flat parking area to enter the parquet wood foyer. The kitchen boasts brand new stacked washer/dryer and brand new stainless steel dishwasher, stove, and microwave/hood. Half bath for guests. Open floor plan dining and living area enjoys a wood burning fireplace which is plumbed for you to add a gas starter or gas logs. Lower flagstone porch has a hedge for privacy and a grassy area for pets. Hello, Grandfather Mountain! He is in full view from both covered back porches. The outdoor swimming pool is in view from the kitchen and the upper second bedroom. Beautiful grasscloth wallpaper. Yes, there is also a view of Grandfather Mountain from the primary ensuite bedroom. Three month minimum rentals. It is less than a mile to Main Street shopping and restaurants. These go fast, you know what to do!
Listing ID:
253666
Property Type:
Condominium
Year Built:
1981
Bedrooms:
2
Bathrooms:
2 Full, 1 Half
Sqft:
1324
Acres:
0.000
Map
Latitude: 36.128888 Longitude: -81.686611
Location & Neighborhood
City: Blowing Rock
County: Watauga
Area: 4-BlueRdg, BlowRck YadVall-Pattsn-Globe-CALDWLL)
Subdivision: Mayview
Environment
Utilities & Features
Heat: Baseboard, Electric, Fireplaces
Sewer: Public Sewer
Utilities: Cable Available
Appliances: Dryer, Dishwasher, Electric Range, Electric Water Heater, Disposal, Microwave Hood Fan, Microwave, Refrigerator, Washer
Parking: Driveway, No Garage, Paved, Private
Interior
Fireplace: One, Other, See Remarks, Stone, Wood Burning
Windows: Casement Windows, Double Pane Windows, Screens, Wood Frames, Window Treatments
Sqft Living Area Above Ground: 1324
Sqft Total Living Area: 1324
Exterior
Exterior: Pool, Paved Driveway
Style: Traditional
Construction
Construction: Fiber Cement, Stone, Wood Siding, Wood Frame
Roof: Architectural, Shingle
Financial
Property Taxes: $4,585
Other
Price Per Sqft: $529
The data relating this real estate listing comes in part from the High Country Multiple Listing Service ®. Real estate listings held by brokerage firms other than the owner of this website are marked with the MLS IDX logo and information about them includes the name of the listing broker. The information appearing herein has not been verified by the High Country Association of REALTORS or by any individual(s) who may be affiliated with said entities, all of whom hereby collectively and severally disclaim any and all responsibility for the accuracy of the information appearing on this website, at any time or from time to time. All such information should be independently verified by the recipient of such data. This data is not warranted for any purpose -- the information is believed accurate but not warranted.
Our agents will walk you through a home on their mobile device. Enter your details to setup an appointment.