Category
Price
Min Price
Max Price
Beds
Baths
SqFt
Acres
You must be signed into an account to save your search.
Already Have One? Sign In Now
253322 Lenoir, NC 28645
5
Beds
5.5
Baths
7324
Sqft
11.420
Acres
$1,950,000
For Sale
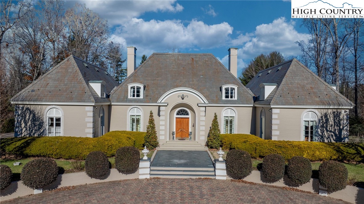
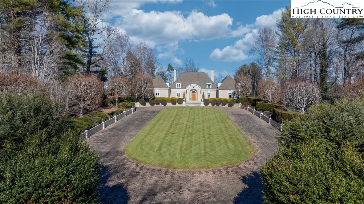
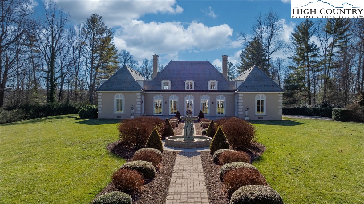
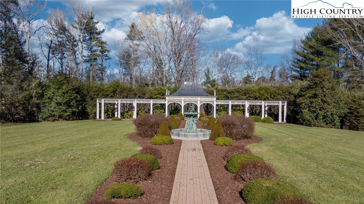
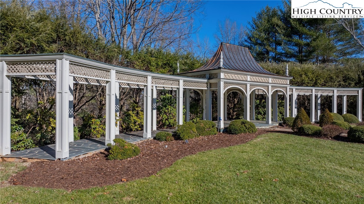
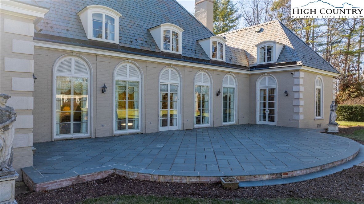
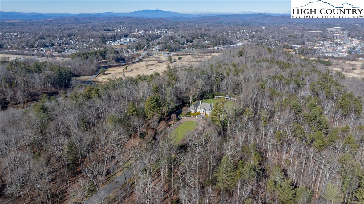
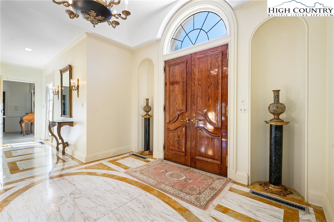
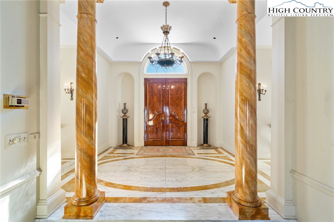
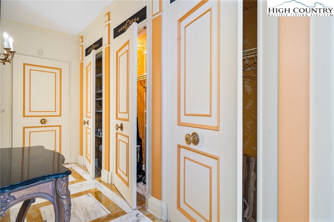
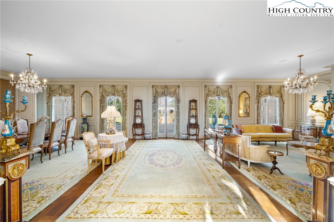
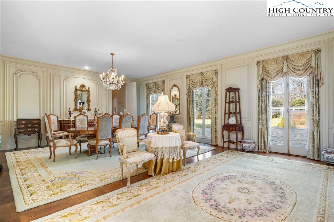
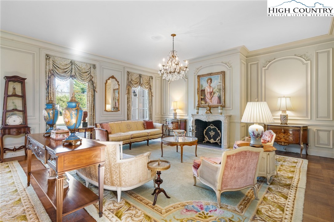
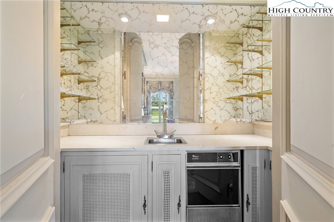
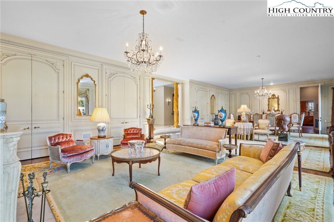
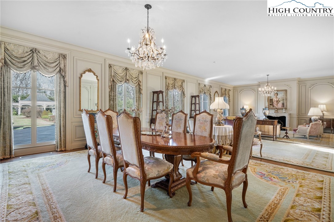
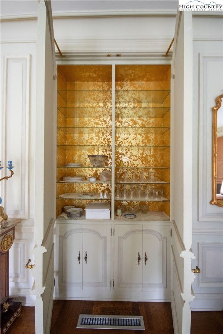
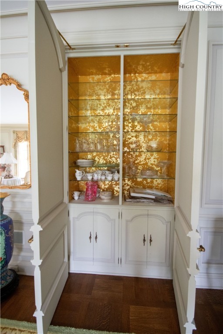
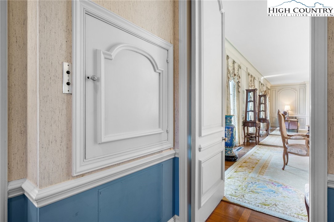
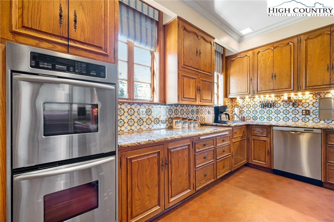
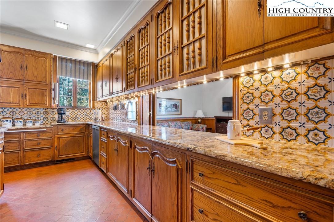
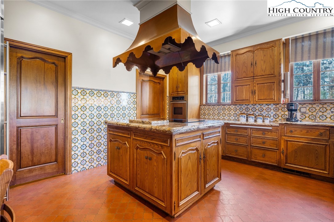
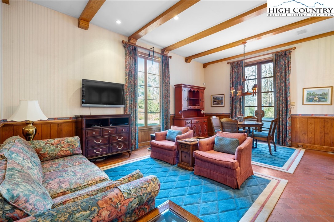
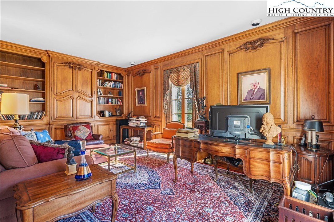
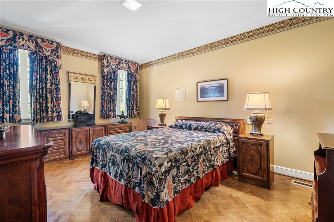
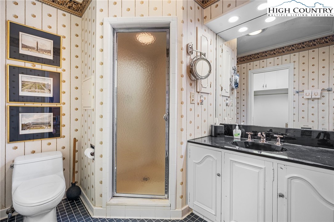
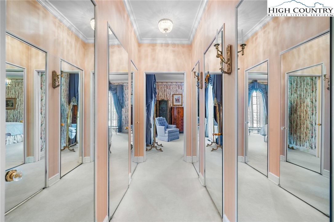
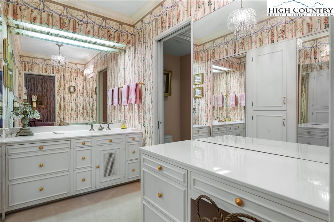
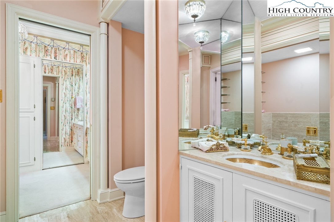
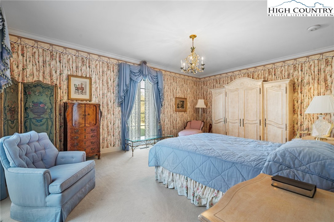
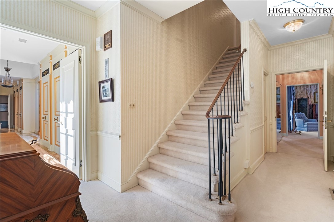
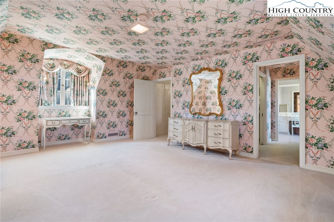
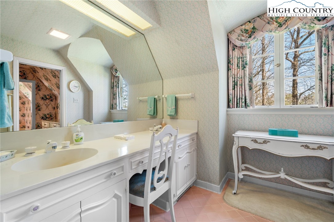
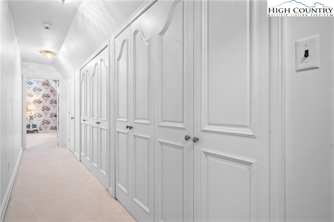
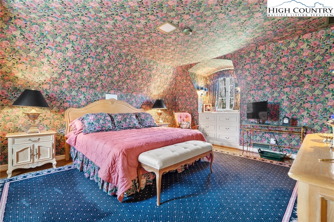
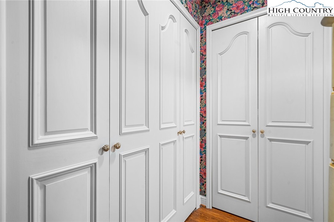
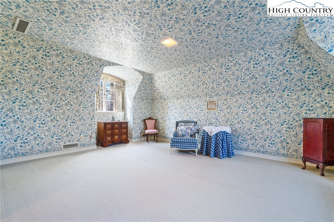
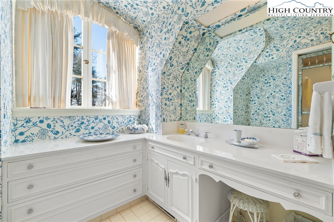
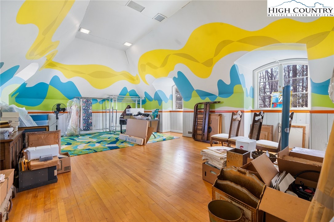
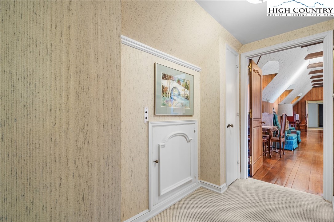
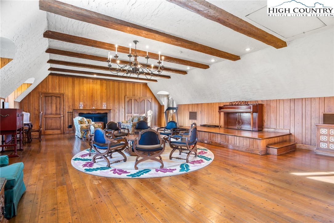

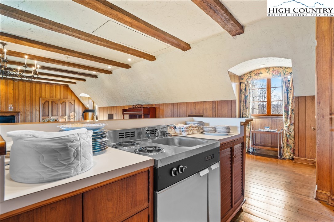
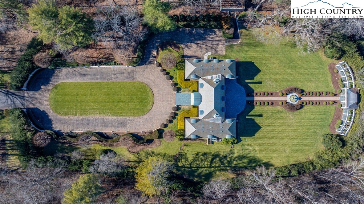
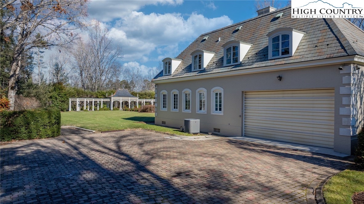
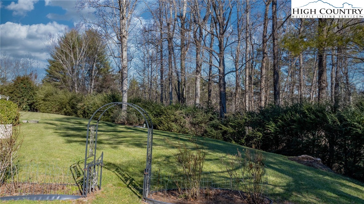
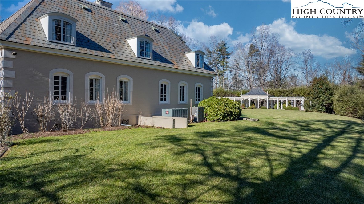
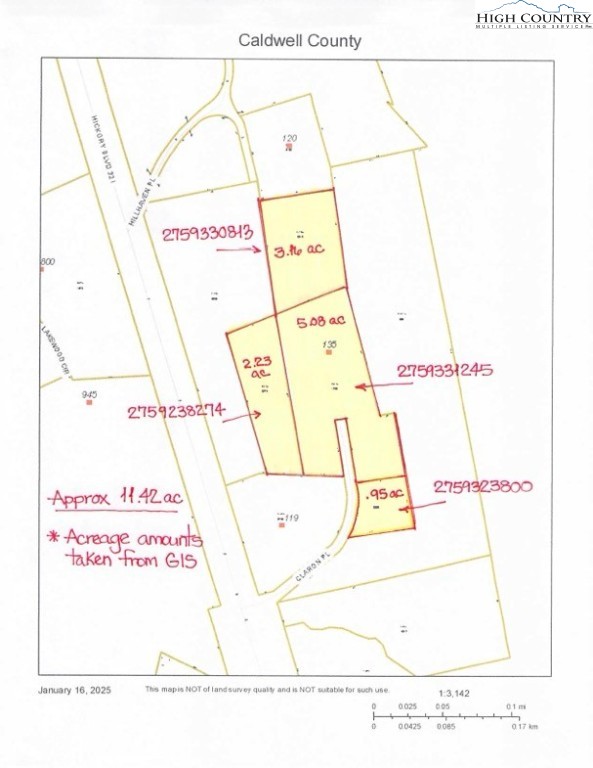
Built in 1966, this 7,324 SF Neo-French designed estate sits on 11.42 acres in the foothills of Western NC. An entertainers’ dream, this property provides rich detail, large windows and high ceilings that give the rooms a perfect proportion and enhance the sense of space and elegance. The main level consists of a large living/dining entertainment space that opens via a series of French doors to the expansive bluestone patio that overlooks a large fountain and pergola that beautifully frames the outdoor living space. Additional main level living space includes two primary bedrooms with custom closets and baths, an office/library, family room, kitchen and laundry. The second floor, accessible via two staircases, includes three additional primary bedrooms and a large playroom. A spacious billiards/entertainment room with stage, FP, storage & wet bar along with a dumbwaiter that runs from the main level make it an ideal space for leisure and entertainment. With five bedrooms, five and a half bathrooms, this home has plenty of space to inspire and pamper you while providing easy access to Blowing Rock, Boone, the Blue Ridge Parkway and just over an hour’s drive to the Charlotte International Airport. Whether one's own full time residence or a luxury retreat, this estate is a rare gem waiting to be rediscovered.
Listing ID:
253322
Property Type:
Single Family
Year Built:
1966
Bedrooms:
5
Bathrooms:
5 Full, 1 Half
Sqft:
7324
Acres:
11.420
Garage/Carport:
2
Map
Latitude: 35.903918 Longitude: -81.522369
Location & Neighborhood
City: Lenoir
County: Caldwell
Area: 4-BlueRdg, BlowRck YadVall-Pattsn-Globe-CALDWLL)
Subdivision: None
Environment
Utilities & Features
Heat: Electric, Heat Pump
Sewer: Public Sewer
Appliances: Double Oven, Dryer, Dishwasher, Electric Cooktop, Exhaust Fan, Electric Water Heater, Disposal, Refrigerator, Washer
Parking: Driveway, Garage, Two Car Garage, Other, Paved, Private, See Remarks
Interior
Fireplace: Wood Burning
Sqft Living Area Above Ground: 7324
Sqft Total Living Area: 7324
Exterior
Exterior: Fence, Out Buildings, Storage, Paved Driveway
Style: French Provincial
Construction
Construction: Brick, Masonry
Garage: 2
Roof: Slate
Financial
Property Taxes: $4,894
Other
Price Per Sqft: $266
Price Per Acre: $170,753
The data relating this real estate listing comes in part from the High Country Multiple Listing Service ®. Real estate listings held by brokerage firms other than the owner of this website are marked with the MLS IDX logo and information about them includes the name of the listing broker. The information appearing herein has not been verified by the High Country Association of REALTORS or by any individual(s) who may be affiliated with said entities, all of whom hereby collectively and severally disclaim any and all responsibility for the accuracy of the information appearing on this website, at any time or from time to time. All such information should be independently verified by the recipient of such data. This data is not warranted for any purpose -- the information is believed accurate but not warranted.
Our agents will walk you through a home on their mobile device. Enter your details to setup an appointment.