Category
Price
Min Price
Max Price
Beds
Baths
SqFt
Acres
You must be signed into an account to save your search.
Already Have One? Sign In Now
This Listing Sold On September 16, 2024
251492 Sold On September 16, 2024
4
Beds
4.5
Baths
2250
Sqft
0.220
Acres
$768,000
Sold
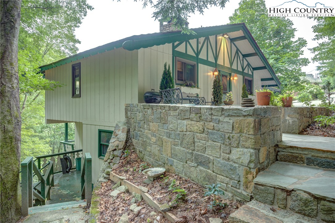
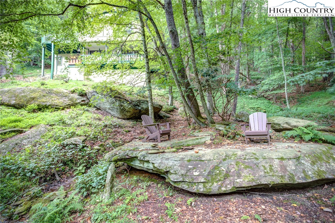
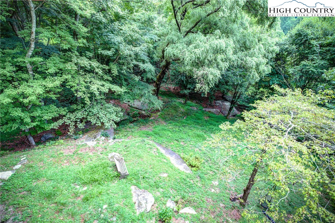
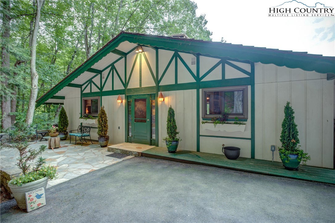
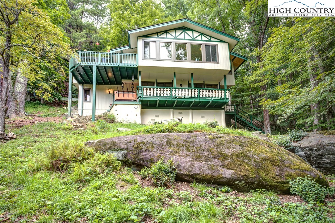
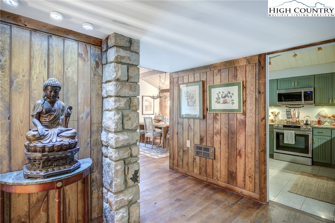
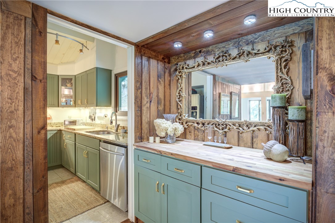
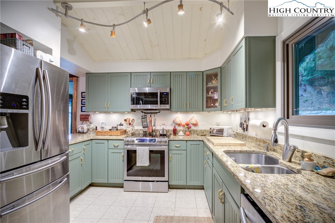
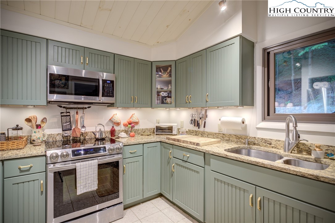
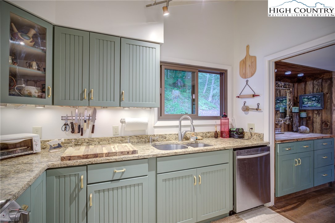
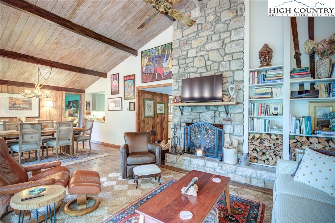
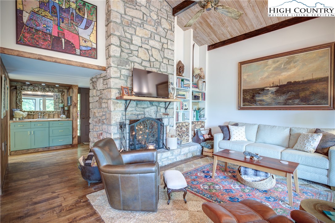
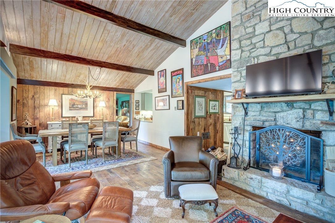
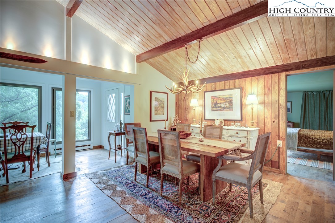
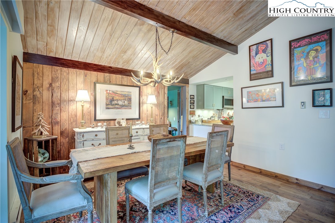
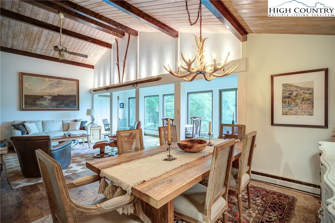
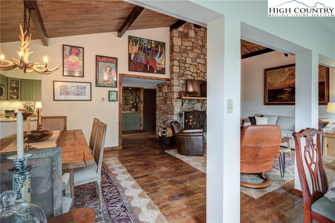
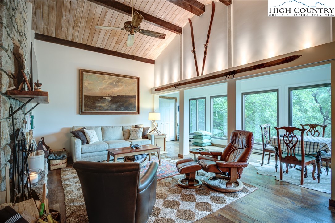
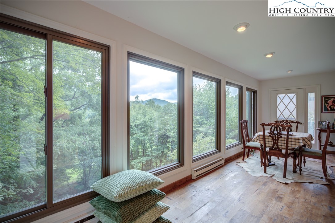
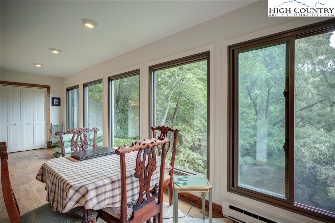
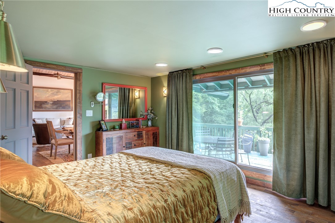
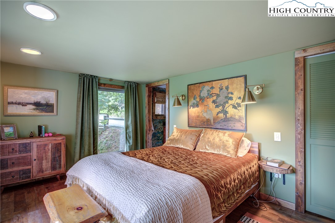
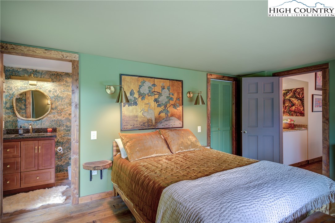
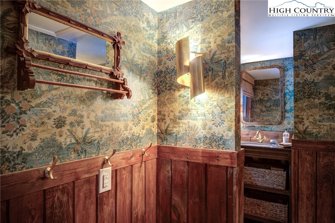
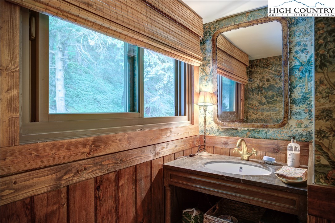
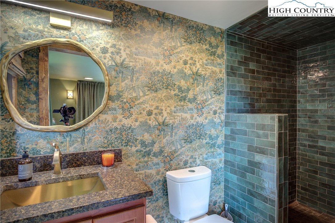
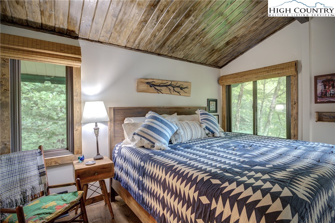
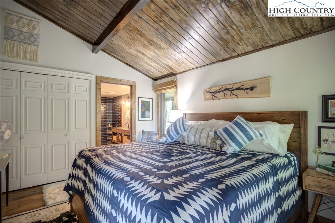
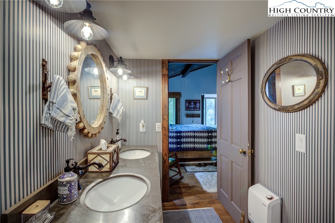
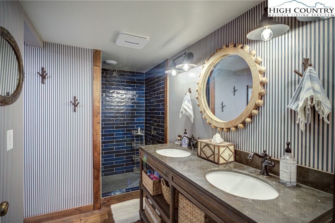
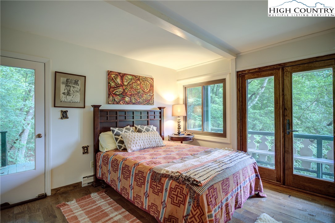
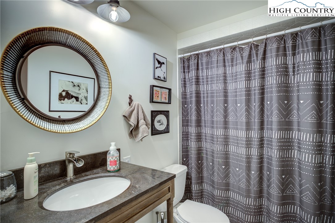
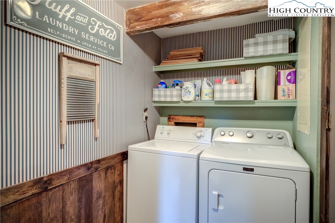
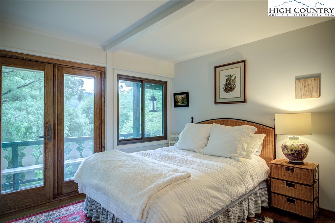
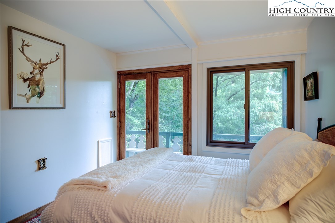
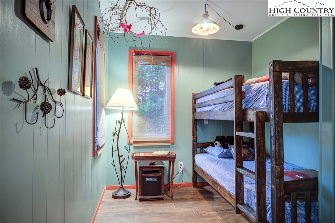
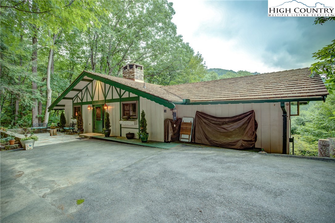
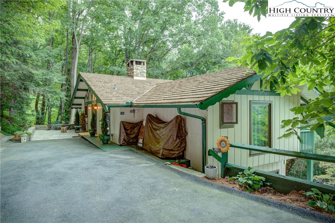
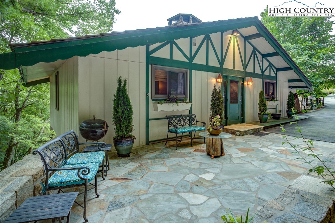
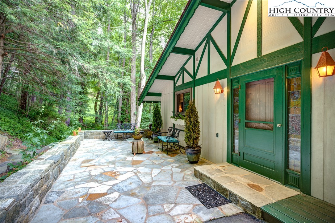
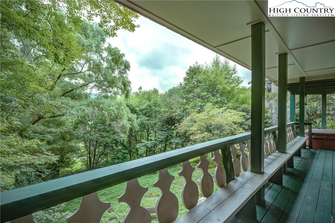
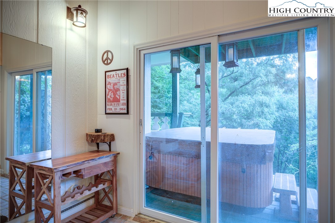
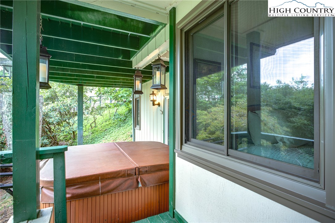
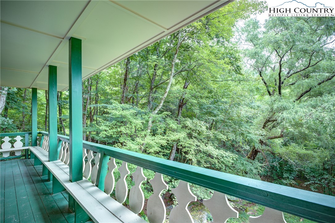
Outstanding Privacy in this updated and renovated 4 BR home in the Hound Ears Club. Enjoy the charm of the original design with all the modern conveniences that have been lovingly added. Enjoy Granite Countertops, Custom Cabinets, Stainless appliances, Floor-to-ceiling stone fireplace, all the bedrooms and rumpus spaces you could want, and a hot tub. Easy access to all that the High Country has to offer, less than a fifteen-minute ride to Boone, Blowing Rock or Banner Elk. Hound Ears has great amenities that are available to club members like a fabulous 18-hole golf course that is immaculately maintained, Tennis facilities, Pickleball courts, a brand new multi-million dollar fitness facility with resistance pools, and an on-site restaurant with gourmet chefs. Additional amenities open to all owners include Fishing at the Watauga River, a mountaintop summit picnic area with hiking trails and bouldering and the security of an on-site 24 hour security team standing ready to assist. Come see what's great in Hound Ears!
Listing ID:
251492
Property Type:
Single Family
Year Built:
1970
Bedrooms:
4
Bathrooms:
4 Full, 1 Half
Sqft:
2250
Acres:
0.220
Map
Latitude: 36.180760 Longitude: -81.741599
Location & Neighborhood
City: Boone
County: Watauga
Area: 5-Watauga, Shawneehaw
Subdivision: Hound Ears
Environment
Utilities & Features
Heat: Baseboard, Radiant
Sewer: Sewer Appliedfor Permit
Appliances: Dryer, Dishwasher, Electric Range, Refrigerator, Washer
Parking: Asphalt, Driveway
Interior
Fireplace: One, Stone
Sqft Living Area Above Ground: 1150
Sqft Total Living Area: 2250
Exterior
Style: Mountain
Construction
Construction: Wood Siding, Wood Frame
Roof: Other, See Remarks
Financial
Property Taxes: $1,329
Other
Price Per Sqft: $327
Price Per Acre: $3,340,455
The data relating this real estate listing comes in part from the High Country Multiple Listing Service ®. Real estate listings held by brokerage firms other than the owner of this website are marked with the MLS IDX logo and information about them includes the name of the listing broker. The information appearing herein has not been verified by the High Country Association of REALTORS or by any individual(s) who may be affiliated with said entities, all of whom hereby collectively and severally disclaim any and all responsibility for the accuracy of the information appearing on this website, at any time or from time to time. All such information should be independently verified by the recipient of such data. This data is not warranted for any purpose -- the information is believed accurate but not warranted.
Our agents will walk you through a home on their mobile device. Enter your details to setup an appointment.