Category
Price
Min Price
Max Price
Beds
Baths
SqFt
Acres
You must be signed into an account to save your search.
Already Have One? Sign In Now
254230 Days on Market: 38
3
Beds
2.5
Baths
2163
Sqft
0.760
Acres
$390,000
For Sale
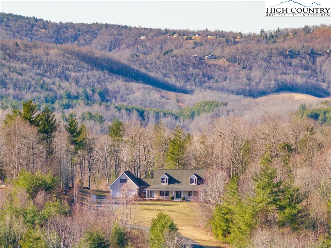
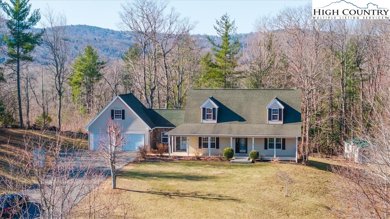

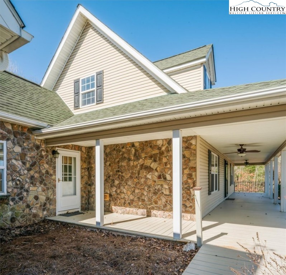
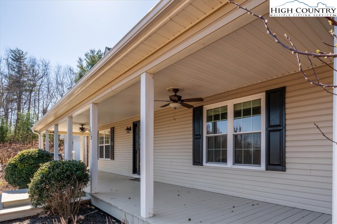
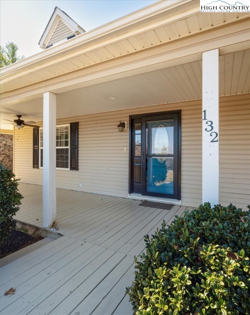
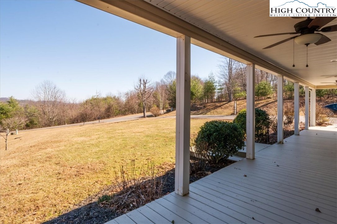
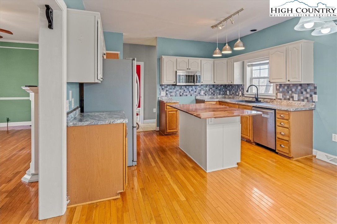
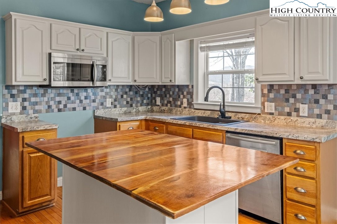
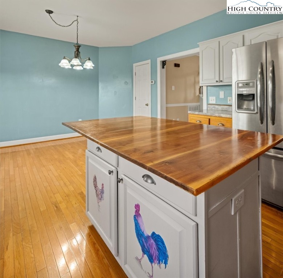
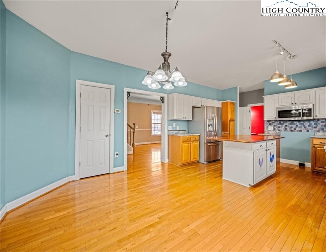
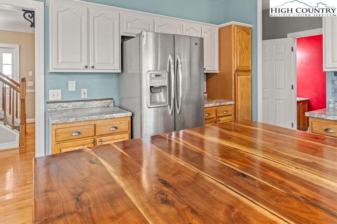
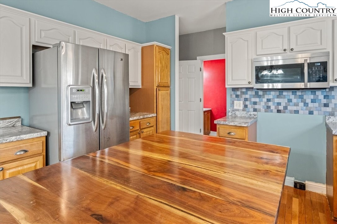
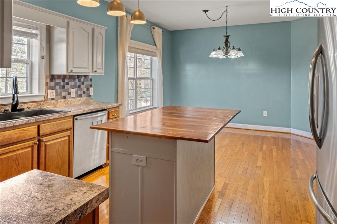
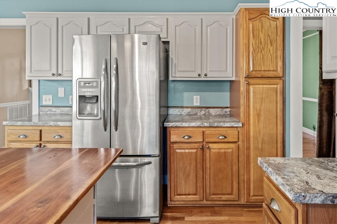
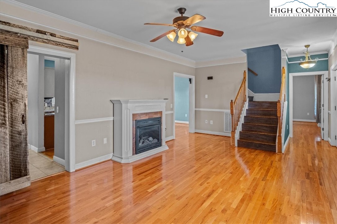
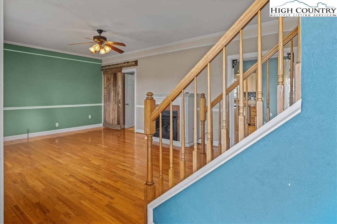
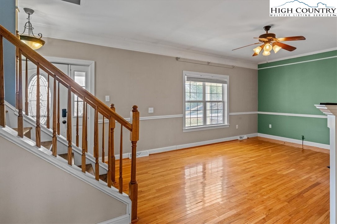
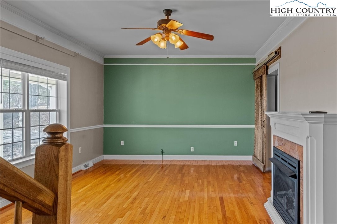
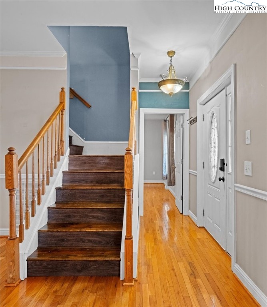
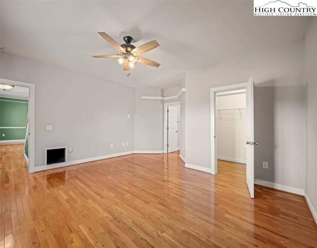
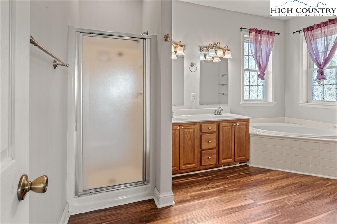
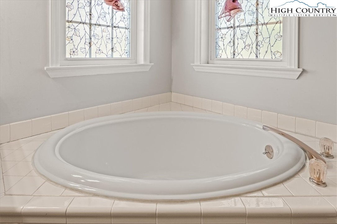
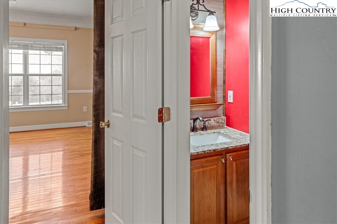
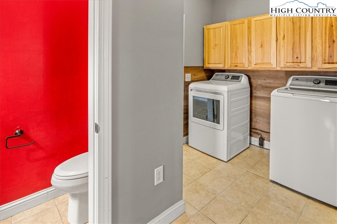
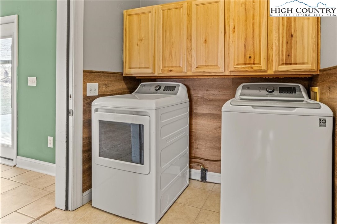
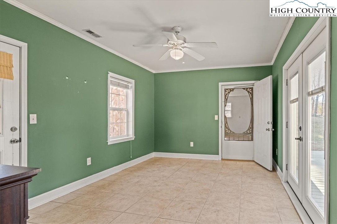
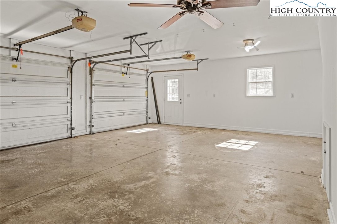
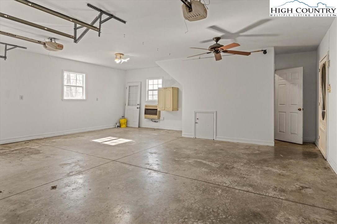
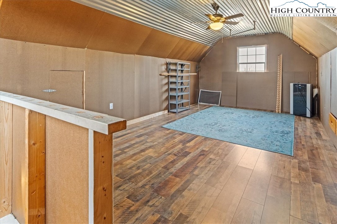
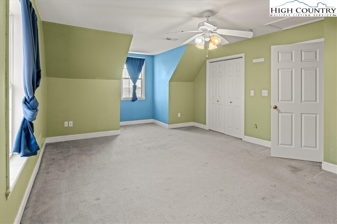
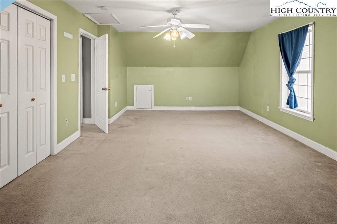
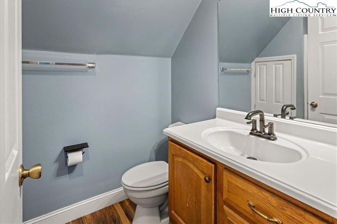
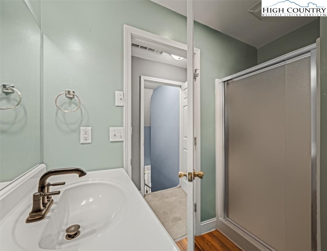
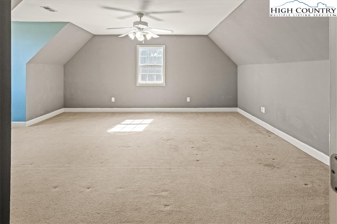
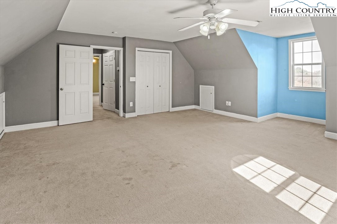
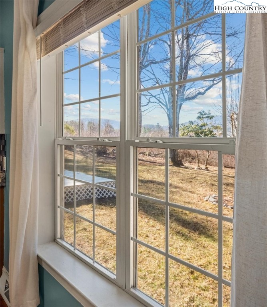
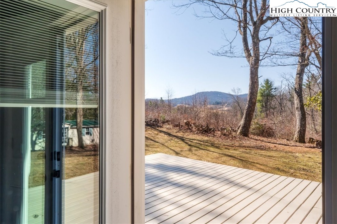
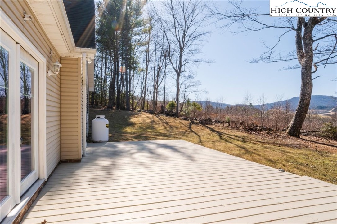
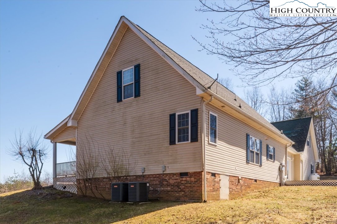

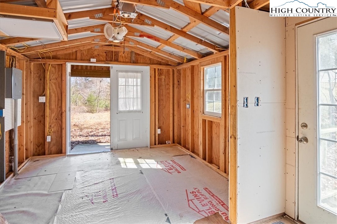
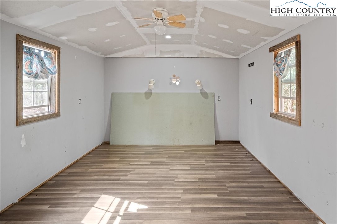

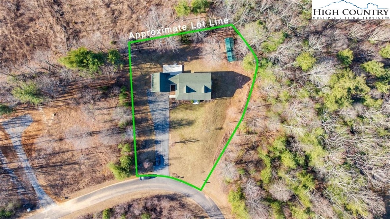
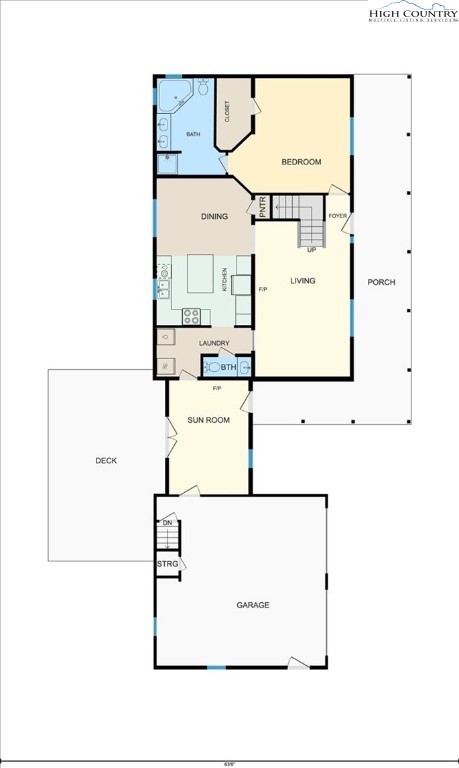
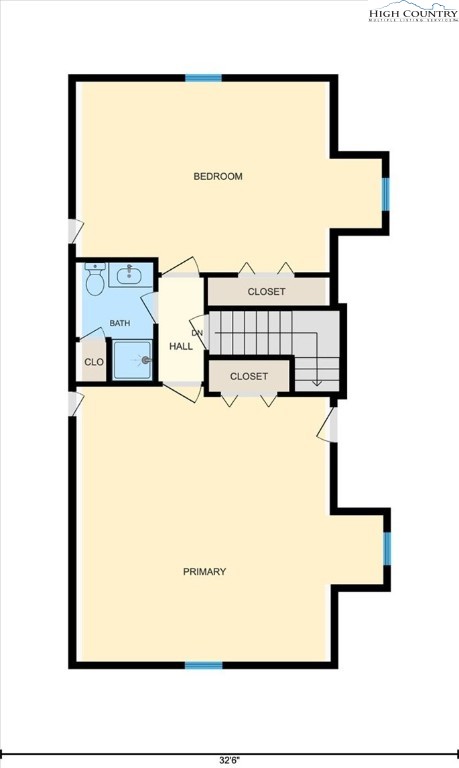
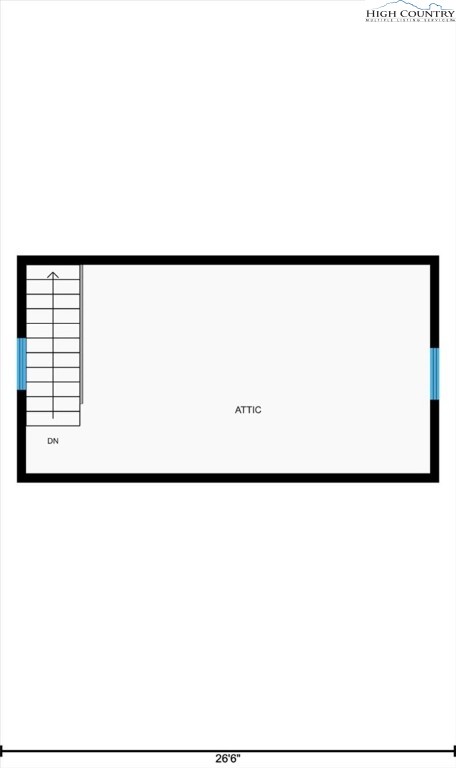
Charming Home with Stunning Views & Thoughtful Updates! Welcome to your serene retreat with views of Fishers Peak and the Blue Ridge Parkway. This well-maintained home features a spacious back deck and covered front porch—great for entertaining or relaxing. Inside, enjoy abundant natural light, a beautiful kitchen with oak cabinets, new countertops, a handcrafted mahogany island top, and new appliances. The main level boasts a large living room and a primary suite with a walk-in closet and a soaking tub. A newly updated half bath adds convenience. Upstairs, two bright bedrooms and a full bath complete the space. Outside, a paved driveway, double garage, and breezeway offer functionality, while the firepit and shaded backyard create a peaceful outdoor escape. A wired storage building with French doors makes the perfect workshop or hobby space. Briarwood, located in the Pine Swamp community of Alleghany County, NC, offers stunning mountain views and a close-knit community. Residents enjoy the tranquility of rural living with the close convenience of Sparta and a 30-minute drive to Elkin. The scenic Blue Ridge Parkway is about 5 minutes away, and golf enthusiasts will appreciate the short drive to nearby golf courses. With modern updates, versatile spaces, and tranquil surroundings, this home is a true gem. Schedule your tour today!
Listing ID:
254230
Property Type:
Single Family
Year Built:
2006
Bedrooms:
3
Bathrooms:
2 Full, 1 Half
Sqft:
2163
Acres:
0.760
Garage/Carport:
2
Map
Latitude: 36.464750 Longitude: -81.110983
Location & Neighborhood
City: Sparta
County: Alleghany
Area: 37-Whitehead
Subdivision: Briarwood
Environment
Utilities & Features
Heat: Electric, Heat Pump
Sewer: Private Sewer
Utilities: High Speed Internet Available
Appliances: Dryer, Dishwasher, Electric Water Heater, Microwave Hood Fan, Microwave, Refrigerator, Washer
Parking: Attached, Driveway, Garage, Two Car Garage, Paved, Private
Interior
Fireplace: Gas
Sqft Living Area Above Ground: 2163
Sqft Total Living Area: 2163
Exterior
Exterior: Fire Pit, Out Buildings, Storage, Paved Driveway
Style: Modular Prefab
Construction
Construction: Brick, Masonry, Modular Prefab, Stone, Vinyl Siding
Garage: 2
Roof: Asphalt, Shingle
Financial
Property Taxes: $1,687
Other
Price Per Sqft: $180
Price Per Acre: $513,158
The data relating this real estate listing comes in part from the High Country Multiple Listing Service ®. Real estate listings held by brokerage firms other than the owner of this website are marked with the MLS IDX logo and information about them includes the name of the listing broker. The information appearing herein has not been verified by the High Country Association of REALTORS or by any individual(s) who may be affiliated with said entities, all of whom hereby collectively and severally disclaim any and all responsibility for the accuracy of the information appearing on this website, at any time or from time to time. All such information should be independently verified by the recipient of such data. This data is not warranted for any purpose -- the information is believed accurate but not warranted.
Our agents will walk you through a home on their mobile device. Enter your details to setup an appointment.