Category
Price
Min Price
Max Price
Beds
Baths
SqFt
Acres
You must be signed into an account to save your search.
Already Have One? Sign In Now
This Listing Sold On March 19, 2025
253916 Sold On March 19, 2025
3
Beds
2.5
Baths
1968
Sqft
0.010
Acres
$635,000
Sold
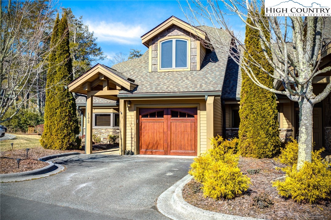
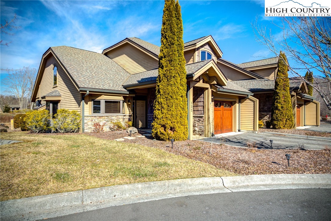
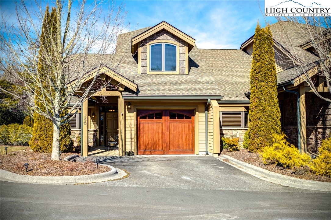
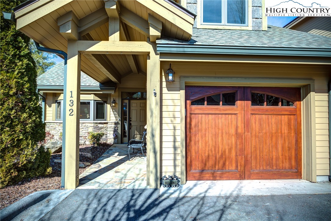
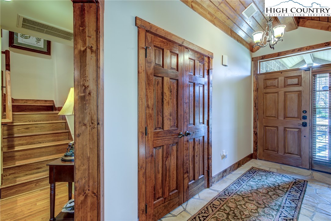
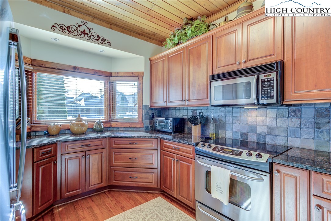
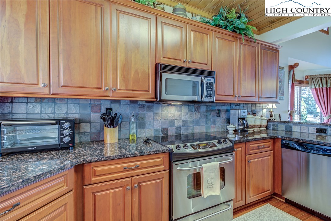
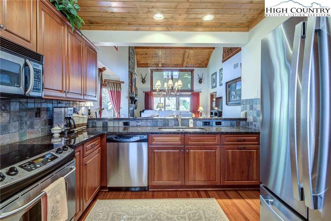
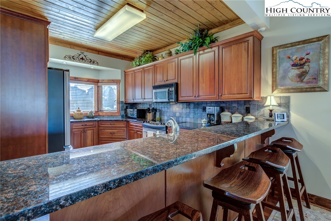

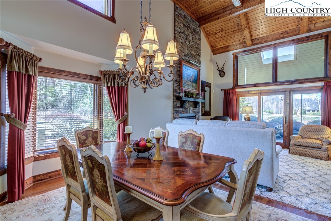
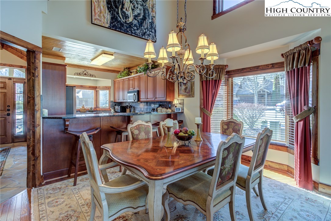
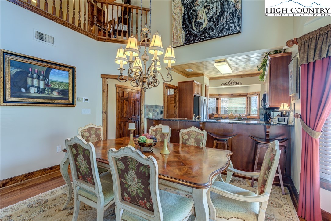
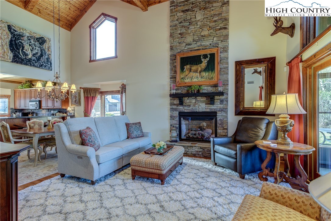
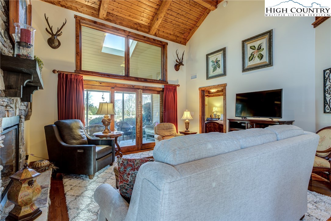
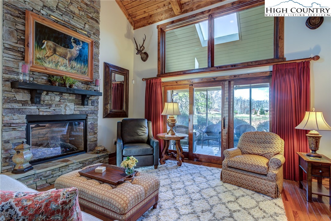
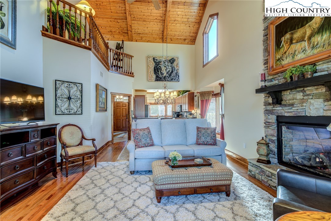
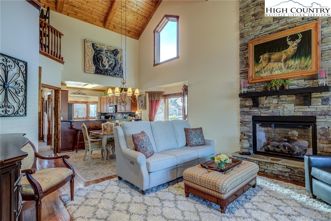
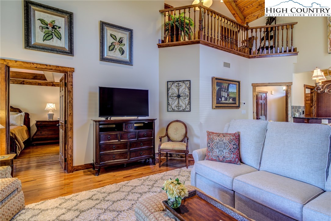
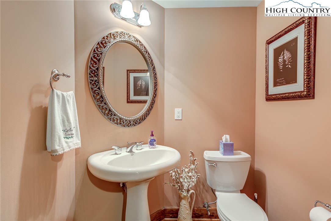
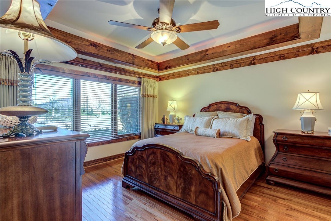
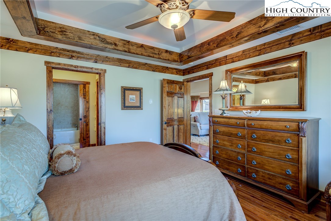
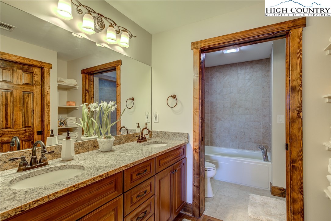
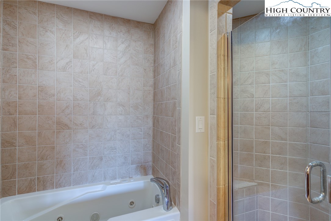
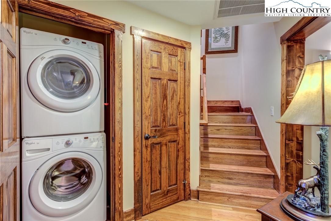
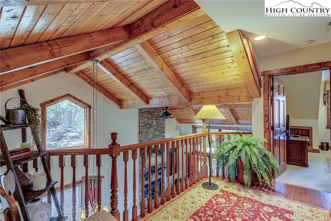
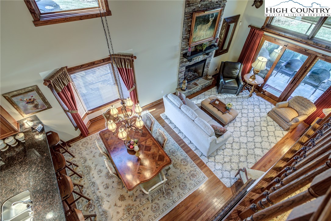
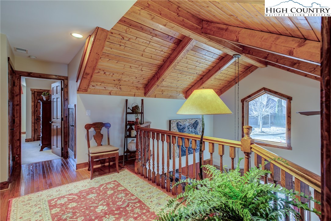
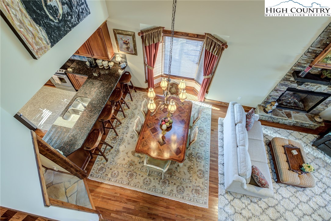
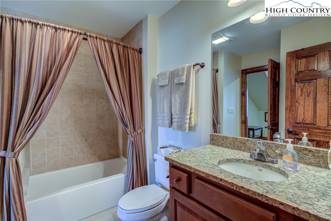
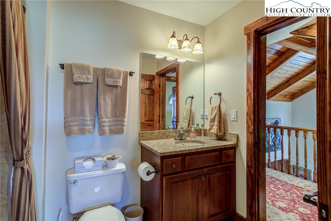
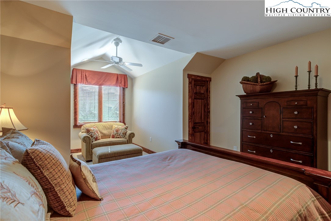
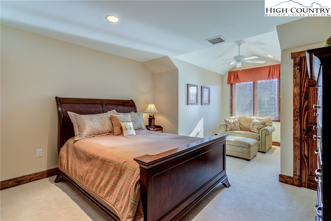
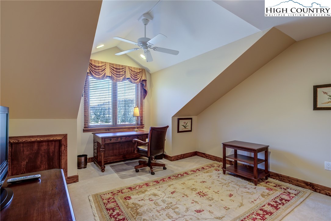

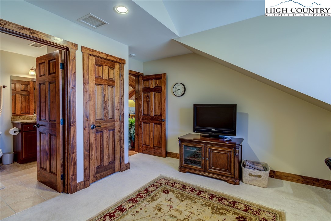
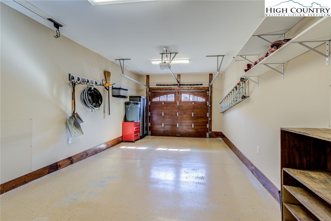
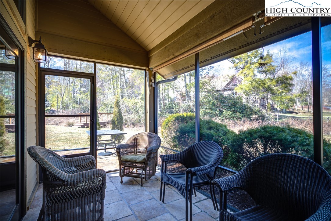
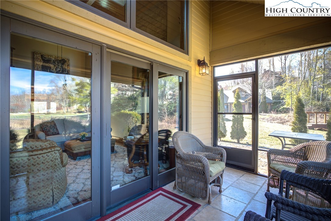
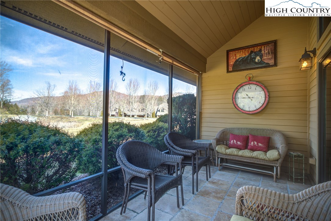

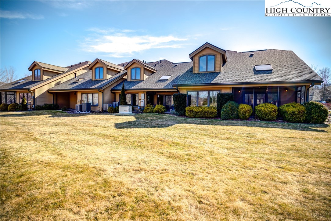
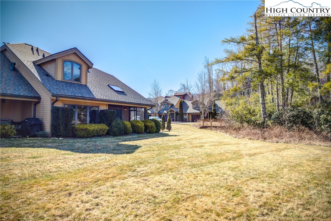
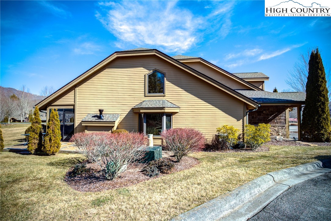
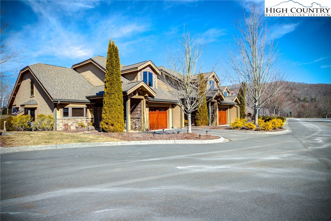
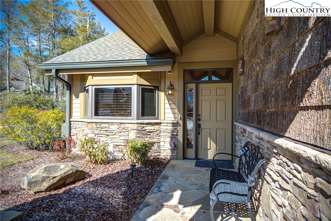
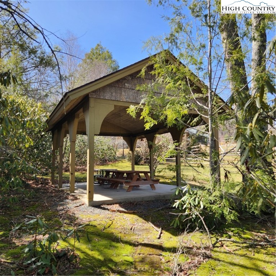
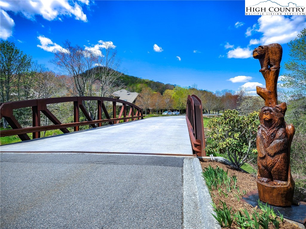
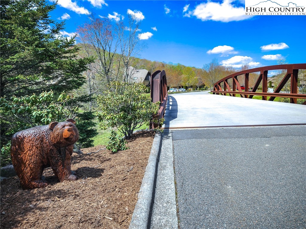
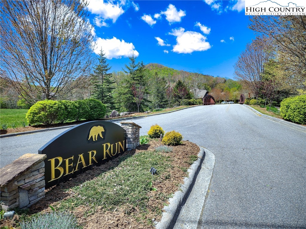
Beautiful high end, level entry townhome within the city limits of Banner Elk. This much sought after 3 bedroom 2.5 baths townhouse has been immaculately maintained. Sold fully furnished with upscale furniture and it's move-in ready. Access the property, an end unit, on the stone walkway to the front door and into the foyer. The entry is covered so it's protected from the elements or park in the garage with level entry. Main level features an oversized one car garage, kitchen, dining, living room, primary bedroom suite, laundry and half bath. Kitchen has granite counters, stainless steel appliances, pantry and a newer refrigerator. In addition, the kitchen has numerous cabinets and lots of light from the large window. A bar with stools separates the kitchen from the dining room. The dining and living room share a cathedral ceiling with a gas rock fireplace spanning from floor to ceiling. From the living room you can exit out to the covered enclosed patio and enjoy the view. The roomy Primary is on the main level and has an en-suite with double vanity, separate whirlpool tub, shower with tile surround, water closet and walk-in closet. There are beautiful wood floors on much of the main level and some of the loft. Beautiful tongue and groove ceilings are found in numerous rooms. The wood details in this property are amazing! Second level is the loft which separates 2 spacious secondary bedrooms and a full bath. Lots of storage is found on this level. This is desirable townhouse living at its best, with the level entry, flat parking and within minutes of ski slopes, dining, grocery stores, hiking and much more! Short term rentals are not allowed. There is a $1500 capital contribution, for the Townhouse Association, due at closing by the buyer. Come check out this amazing property.
Listing ID:
253916
Property Type:
Townhouse
Year Built:
2006
Bedrooms:
3
Bathrooms:
2 Full, 1 Half
Sqft:
1968
Acres:
0.010
Garage/Carport:
1
Map
Latitude: 36.150050 Longitude: -81.862391
Location & Neighborhood
City: Banner Elk
County: Avery
Area: 8-Banner Elk
Subdivision: Bear Run
Environment
Utilities & Features
Heat: Electric, Forced Air, Fireplaces, Gas, Hot Water, Zoned
Sewer: Public Sewer
Utilities: High Speed Internet Available
Appliances: Dryer, Dishwasher, Gas Cooktop, Gas Range, Gas Water Heater, Microwave Hood Fan, Microwave, Refrigerator, Washer
Parking: Asphalt, Attached, Driveway, Garage, One Car Garage
Interior
Fireplace: One, Stone, Gas
Sqft Living Area Above Ground: 1968
Sqft Total Living Area: 1968
Exterior
Style: Craftsman, Mountain
Construction
Construction: Hardboard, Stone Veneer, Wood Siding, Wood Frame
Garage: 1
Roof: Architectural, Shingle
Financial
Property Taxes: $3,642
Other
Price Per Sqft: $318
The data relating this real estate listing comes in part from the High Country Multiple Listing Service ®. Real estate listings held by brokerage firms other than the owner of this website are marked with the MLS IDX logo and information about them includes the name of the listing broker. The information appearing herein has not been verified by the High Country Association of REALTORS or by any individual(s) who may be affiliated with said entities, all of whom hereby collectively and severally disclaim any and all responsibility for the accuracy of the information appearing on this website, at any time or from time to time. All such information should be independently verified by the recipient of such data. This data is not warranted for any purpose -- the information is believed accurate but not warranted.
Our agents will walk you through a home on their mobile device. Enter your details to setup an appointment.