Category
Price
Min Price
Max Price
Beds
Baths
SqFt
Acres
You must be signed into an account to save your search.
Already Have One? Sign In Now
This Listing Sold On August 27, 2024
248515 Sold On August 27, 2024
2
Beds
2
Baths
1091
Sqft
0.000
Acres
$515,000
Sold
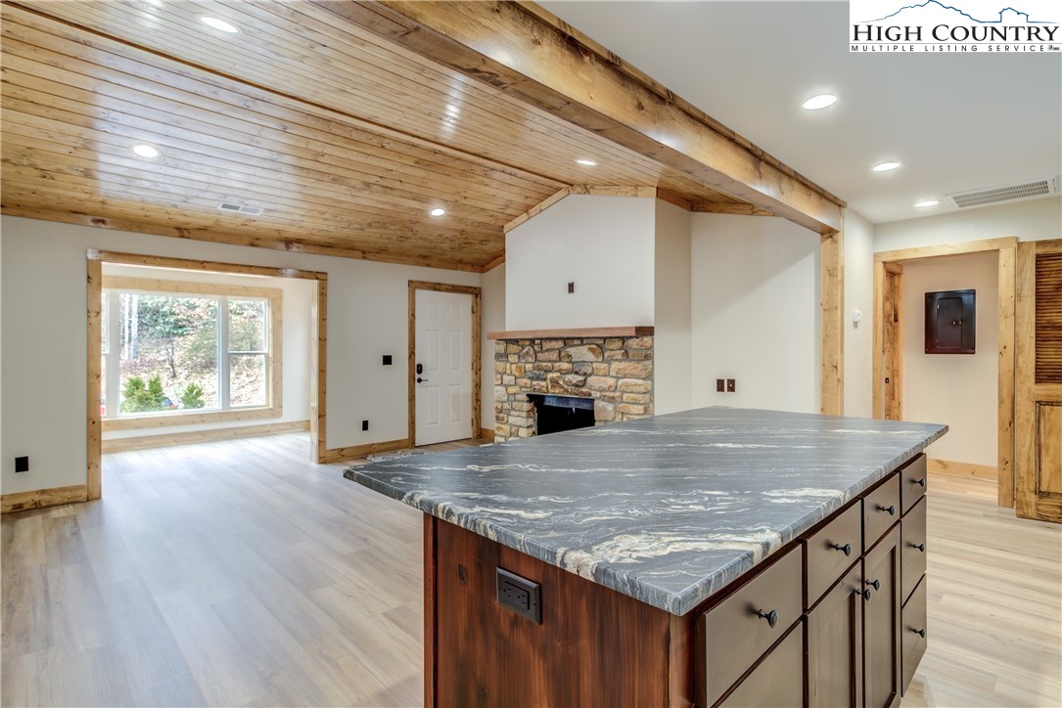
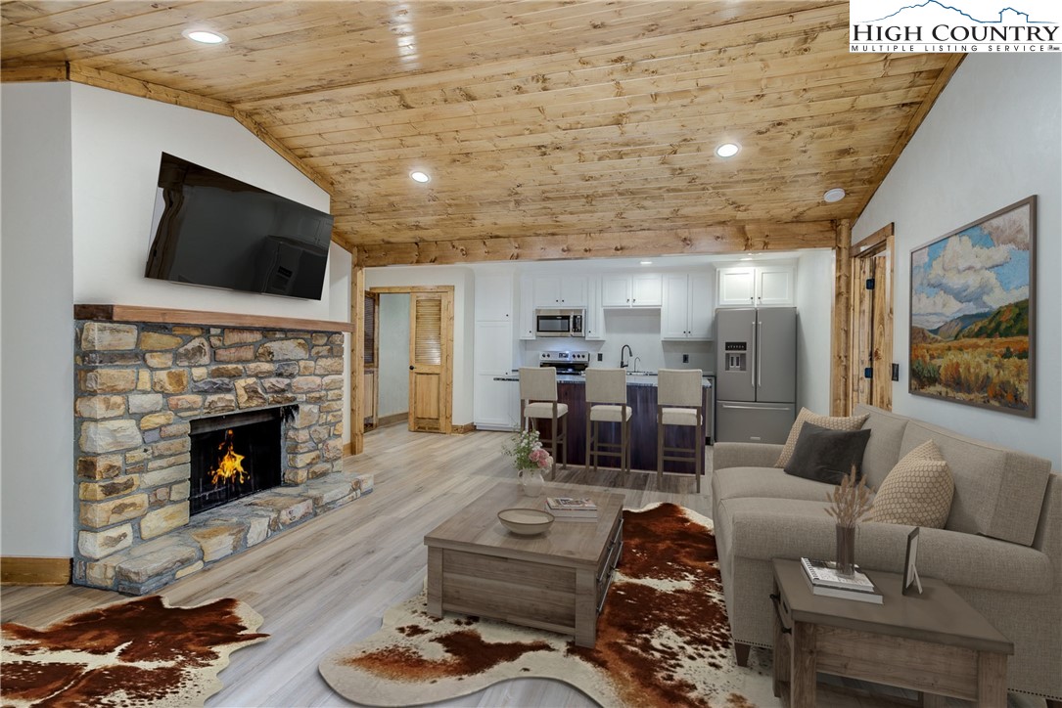
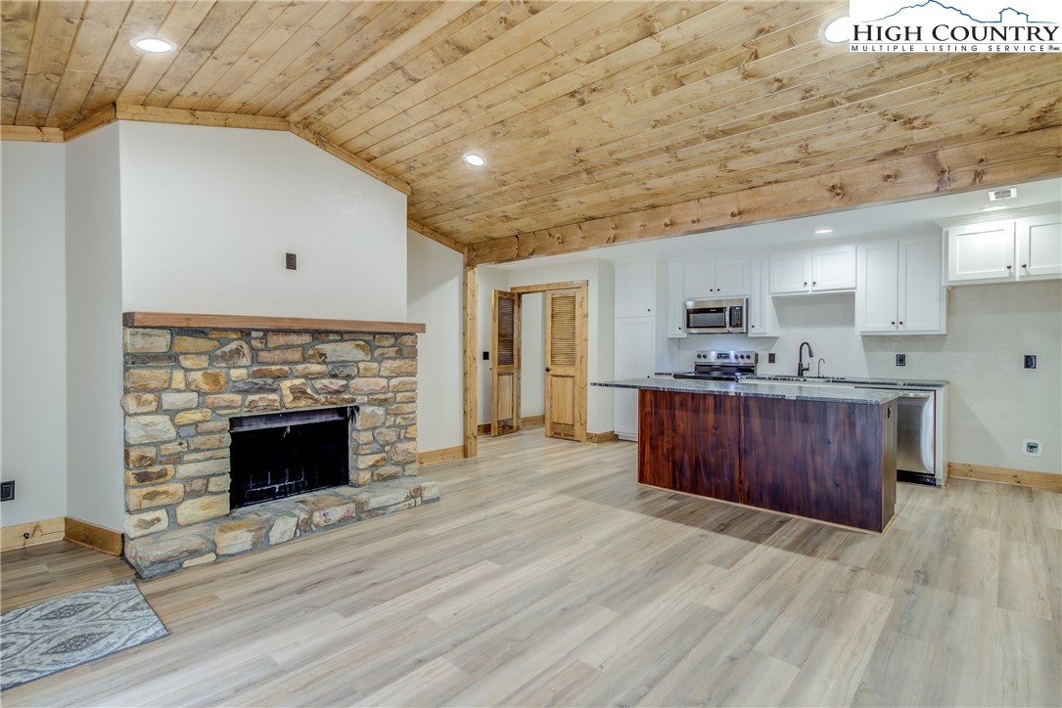



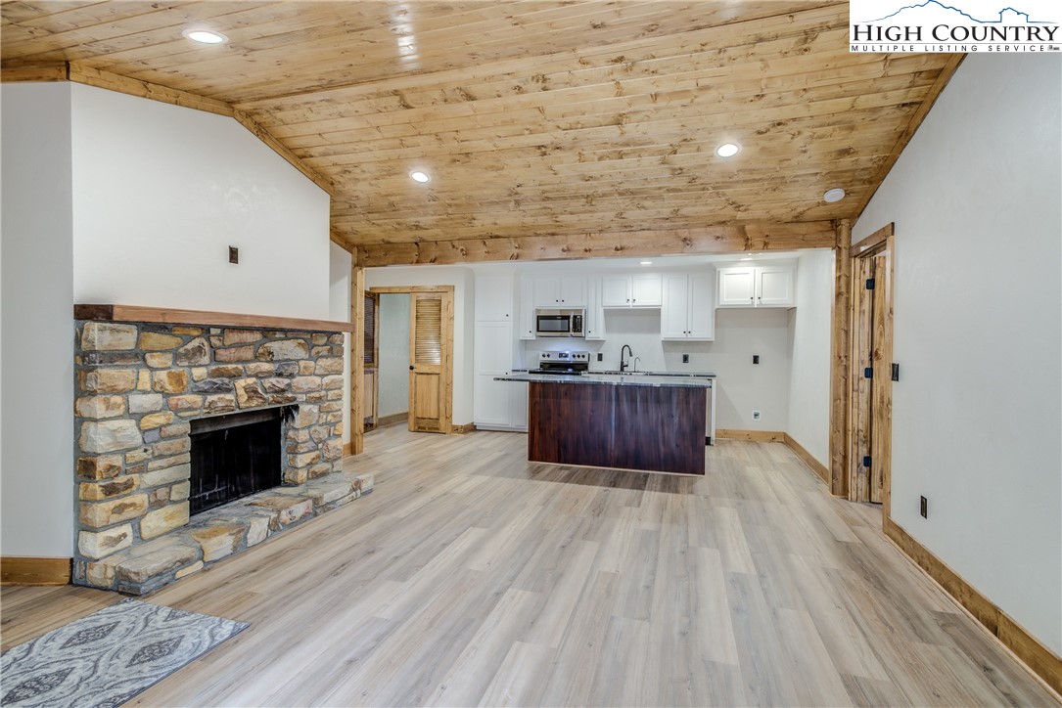






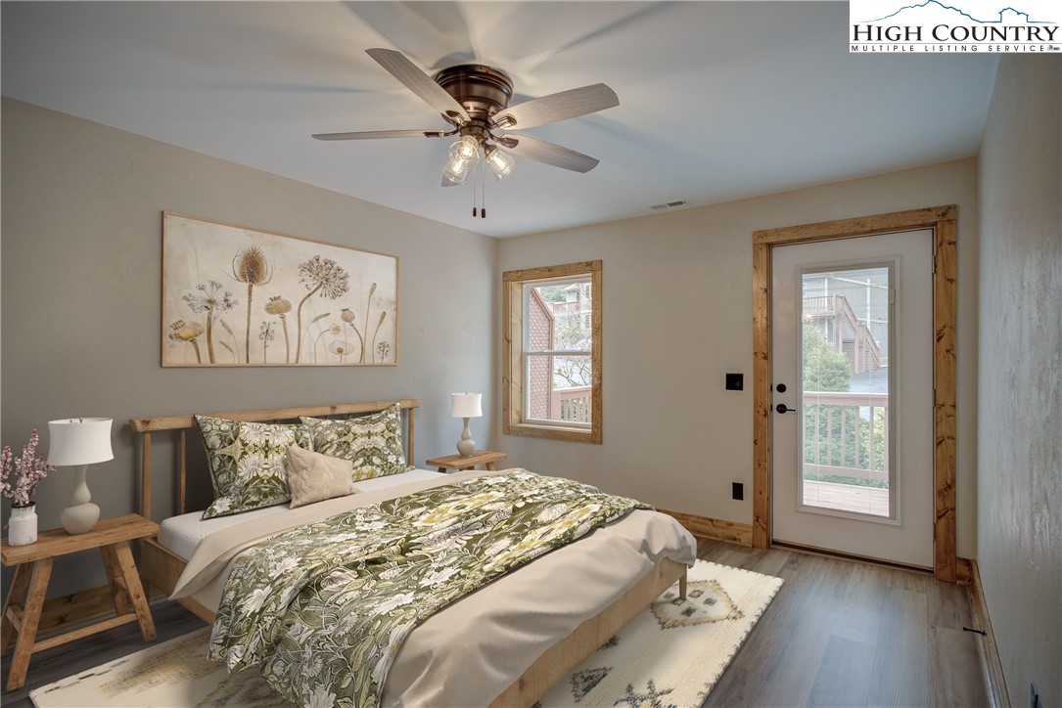















Imagine having a newly remodeled and updated condo with an in town Blowing Rock location! This gorgeous condo has both a rustic and contemporary feel, and no detail has been overlooked in the transformation. Located in the established Glen Burney development, this home is on the second (top) floor and features vaulted ceilings and ample light. The design has been opened up to create a great room feel, where you also take in the kitchen with new white wood cabinets and impressive leathered granite counters. The large granite island with plenty of seating room will become the center of entertainment. There are rustic white pine tongue and groove ceilings as well as recessed lighting in the great room and adjoining sunroom/second living area. The sunroom/second living area really extends the space and feel of the home and also opens to the private deck. All windows and outside doors are low-E, and doors have internal adjustable shades. All inside doors and trim are knotty pine. The primary bathroom has been reconfigured, with a leathered granite double vanity, large tiled walk-in shower, and a custom closet. The primary bedroom also opens to the private deck. The second bath is also completely redone. All systems are new as well: new heat pump in the attic, which is accessed with pull down stairs. All new light fixtures and ceiling fabs, all new plumbing and reconfigured electrical system. The location of the washer and dryer has been moved to it's own closet. Glen Burney is well managed with a healthy owners association. The roof on building A was replaced in 2019. If you are familiar with other condos in the development, you will be amazed and delighted by this transformation. Condo fees are $1000/quarter. Short term rentals of less than 28 days are not permitted. See the 3-D tour. A complete list of upgrades is included in supplements. Photos virtually staged.
Listing ID:
248515
Property Type:
Condominium
Year Built:
1985
Bedrooms:
2
Bathrooms:
2 Full, 0 Half
Sqft:
1091
Acres:
0.000
Map
Latitude: 36.125014 Longitude: -81.674095
Location & Neighborhood
City: Blowing Rock
County: Watauga
Area: 4-BlueRdg, BlowRck YadVall-Pattsn-Globe-CALDWLL)
Subdivision: Glen Burney
Environment
Utilities & Features
Heat: Electric, Fireplaces, Heat Pump
Sewer: Public Sewer
Utilities: Cable Available, High Speed Internet Available
Appliances: Dishwasher, Electric Range, Electric Water Heater, Microwave Hood Fan, Microwave, E N E R G Y S T A R Qualified Appliances
Parking: Asphalt, Driveway, Paved, Shared Driveway
Interior
Fireplace: One, Stone, Wood Burning
Windows: Double Pane Windows
Sqft Living Area Above Ground: 1091
Sqft Total Living Area: 1091
Exterior
Style: Mountain
Construction
Construction: Wood Siding, Wood Frame
Green Built: Appliances
Roof: Architectural, Shingle
Financial
Property Taxes: $2,621
Other
Price Per Sqft: $494
The data relating this real estate listing comes in part from the High Country Multiple Listing Service ®. Real estate listings held by brokerage firms other than the owner of this website are marked with the MLS IDX logo and information about them includes the name of the listing broker. The information appearing herein has not been verified by the High Country Association of REALTORS or by any individual(s) who may be affiliated with said entities, all of whom hereby collectively and severally disclaim any and all responsibility for the accuracy of the information appearing on this website, at any time or from time to time. All such information should be independently verified by the recipient of such data. This data is not warranted for any purpose -- the information is believed accurate but not warranted.
Our agents will walk you through a home on their mobile device. Enter your details to setup an appointment.