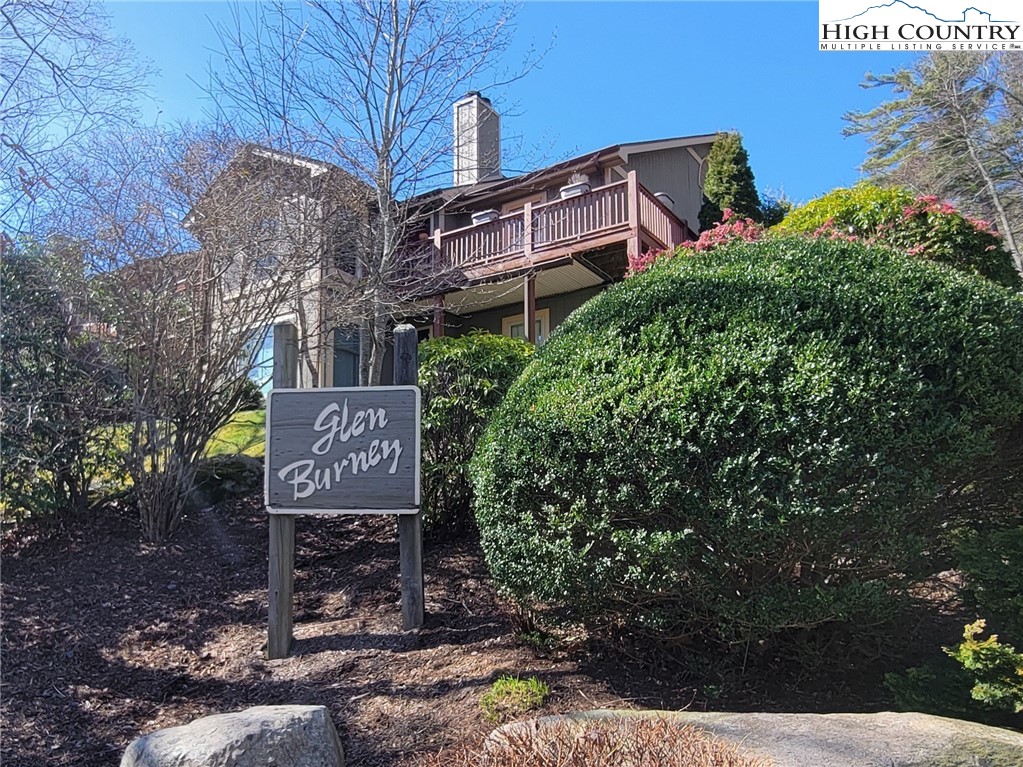Category
Price
Min Price
Max Price
Beds
Baths
SqFt
Acres
You must be signed into an account to save your search.
Already Have One? Sign In Now
This Listing Sold On April 30, 2024
248454 Sold On April 30, 2024
2
Beds
2
Baths
1020
Sqft
0.000
Acres
$400,000
Sold
























If you are dreaming of a beautiful mountain retreat to enjoy the village of Blowing Rock, and all the fabulous amenities of the High Country, then look no further! This condo is turn-key, so come settle into this appealing corner unit with level entry located in the Town of Blowing Rock. It offers 2 bedrooms, 2 full baths, and 1020/sq ft, giving you plenty of space to settle in and relax, or to host family and friends. Two patios and a wood burning fireplace in the living room provide options for cozy spaces to enjoy. The windows in the sunroom give abundant light to enjoy the landscape, and there is a door leading to the secluded patio as well. This would also make a lovely office if you work from home. This condo is well maintained, freshly painted inside, and furnished with few exceptions. Without all the additional outside upkeep of a free-standing home, you will have plenty of time for all of your favorite mountain activities. *Short Term Rentals (less than 28 days) are NOT permitted* It is said that the beauty of the majestic mountains stirs up feelings of wonder and appreciation, and we are drawn to them. Come and see for yourself!
Listing ID:
248454
Property Type:
Condominium
Year Built:
1985
Bedrooms:
2
Bathrooms:
2 Full, 0 Half
Sqft:
1020
Acres:
0.000
Map
Latitude: 36.125090 Longitude: -81.674110
Location & Neighborhood
City: Blowing Rock
County: Watauga
Area: 4-BlueRdg, BlowRck YadVall-Pattsn-Globe-CALDWLL)
Subdivision: Glen Burney
Environment
Utilities & Features
Heat: Baseboard, Ductless, Electric, Fireplaces
Sewer: Public Sewer
Utilities: High Speed Internet Available
Appliances: Dryer, Dishwasher, Electric Water Heater, Microwave, Refrigerator, Washer
Parking: Driveway, No Garage, Paved, Private
Interior
Fireplace: One, Stone, Wood Burning
Windows: Double Hung, Double Pane Windows, Screens, Wood Frames, Window Treatments
Sqft Living Area Above Ground: 1020
Sqft Total Living Area: 1020
Exterior
Exterior: Paved Driveway
Style: Other
Construction
Construction: Wood Siding, Wood Frame
Roof: Architectural, Shingle
Financial
Property Taxes: $2,561
Other
Price Per Sqft: $430
The data relating this real estate listing comes in part from the High Country Multiple Listing Service ®. Real estate listings held by brokerage firms other than the owner of this website are marked with the MLS IDX logo and information about them includes the name of the listing broker. The information appearing herein has not been verified by the High Country Association of REALTORS or by any individual(s) who may be affiliated with said entities, all of whom hereby collectively and severally disclaim any and all responsibility for the accuracy of the information appearing on this website, at any time or from time to time. All such information should be independently verified by the recipient of such data. This data is not warranted for any purpose -- the information is believed accurate but not warranted.
Our agents will walk you through a home on their mobile device. Enter your details to setup an appointment.